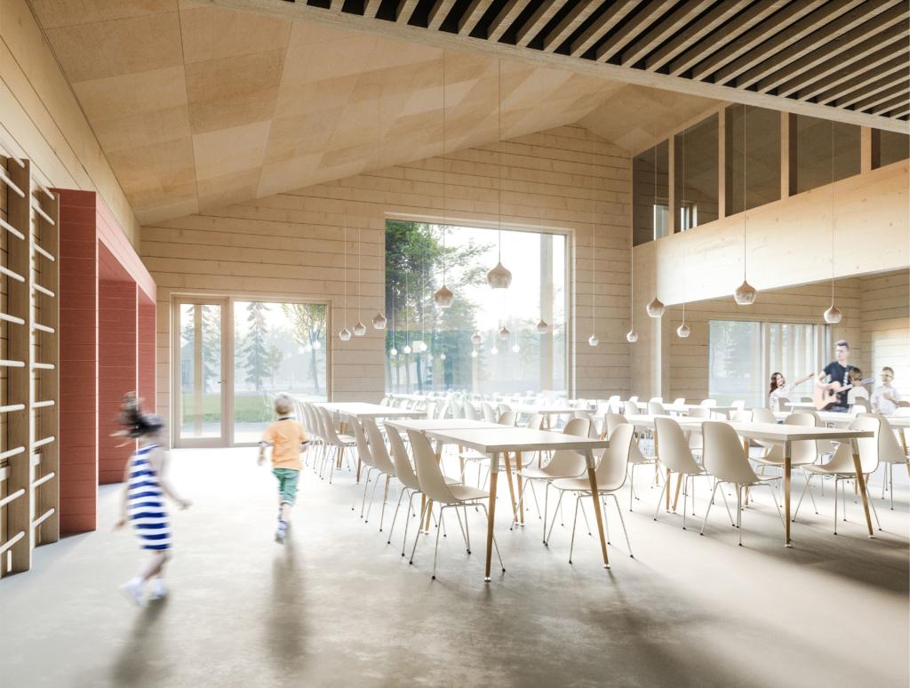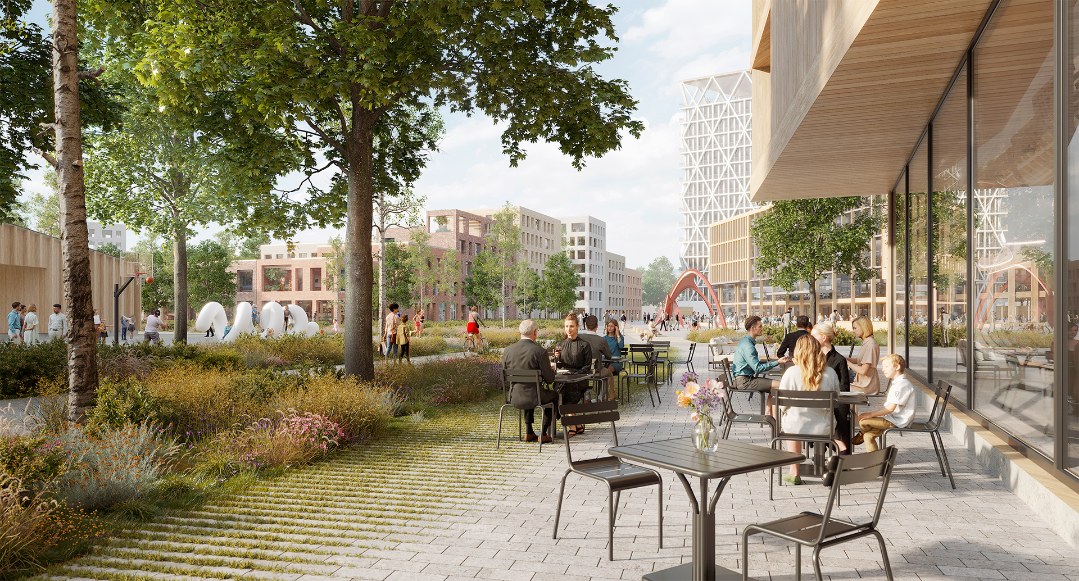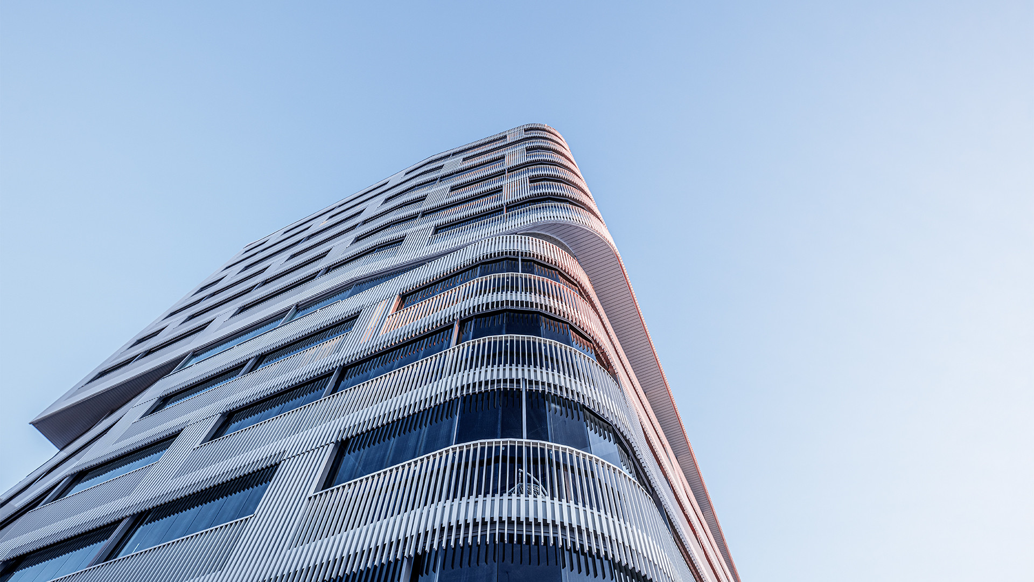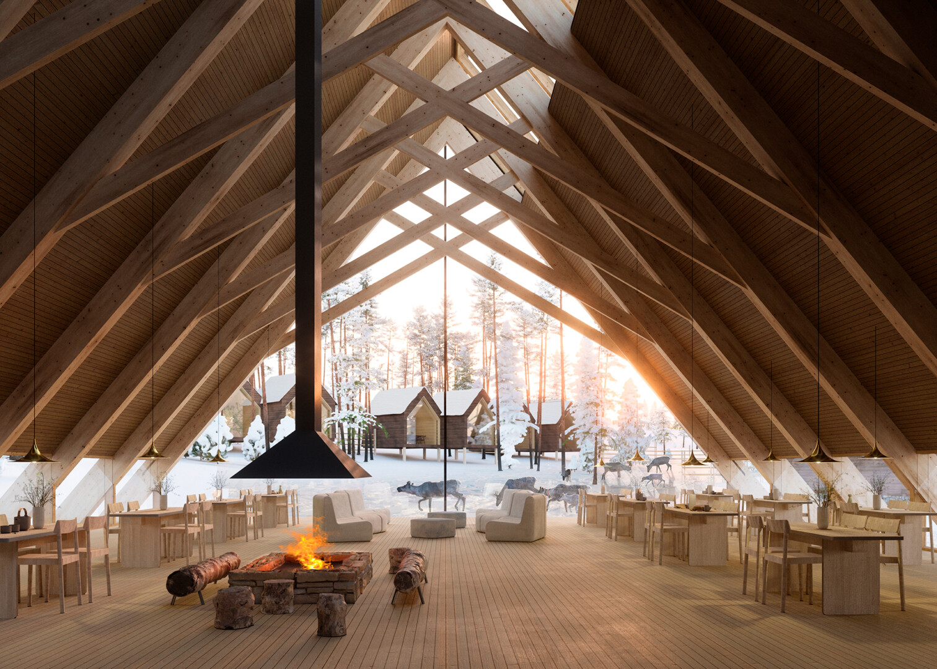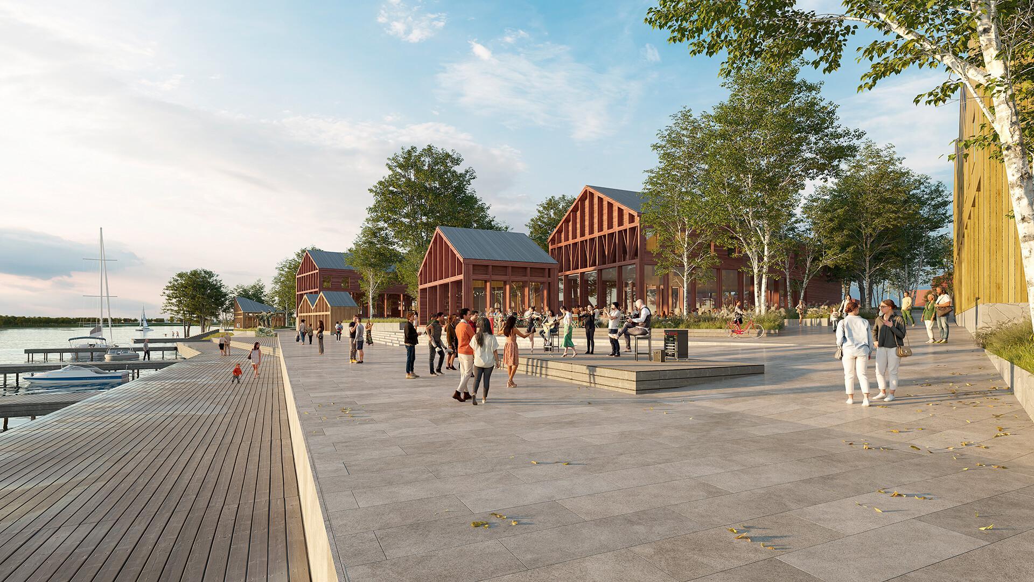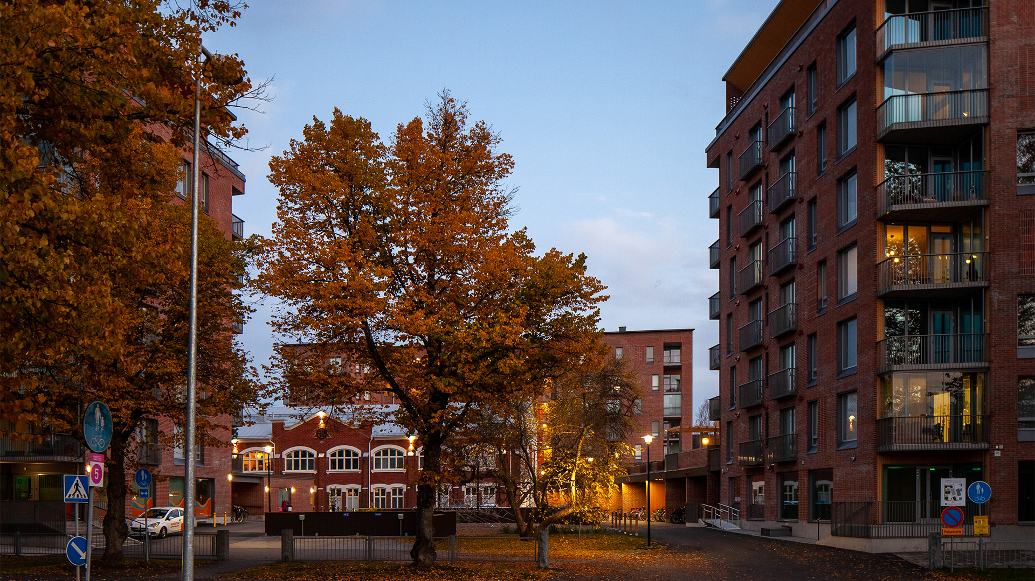Simply innovative architecture
In every project, we strive for a simply innovative solution – creating a cosy atmosphere, supporting placemaking, and promoting sustainability. We respond to our client’s wishes with insightful architecture, cost-awareness, and beautiful visual designs. Luo Architects have been awarded for their expertise in both building and urban design.Our services
- Apartment buildings and other forms of housing cooperatives
- Semi-detached houses, detached houses, and terraced houses
- Individually designed one-dwelling houses
- Assisted living and communal housing
- Urban infill development
- Renovations and adaptive reuse
- Concept design
- Concept development and customisation
- Site allocation competitions
- Sustainable urban planning
- Strategic land use planning
- Master plans and visions – from city centres to tourism areas
- Local detailed planning
- Zoning amendments
- Reference plans
- Urban infill and adaptive reuse
- Building guidelines
- Participatory and interactive planning
- Property development
- Urban design competitions
- Parish buildings and other community-serving facilities
- Daycare centres and schools
- Commercial buildings
- From concept design to implementation
- Turnkey/Design and build planning
- Renovations and repurposing
- Accessibility upgrades and other functional improvements
- Revonations and structural repairs
- Repurposing
- Restoration and adaptive reuse of listed buildings
- Architectural heritage reports and building characteristics assessments
- From concept design to implementation
- FISE designer certificates for exceptionally difficult renovation design
- Sustainable design and master planning for outdoor and nature destinations
- Architectural structures for hiking and outdoor recreation areas
- Hotels and resorts
- Nature exhibition design
- Wooden apartment buildings – from concept design to implementation
- Public wooden buildings
- Wooden houses and villas
- Log and CLT architecture
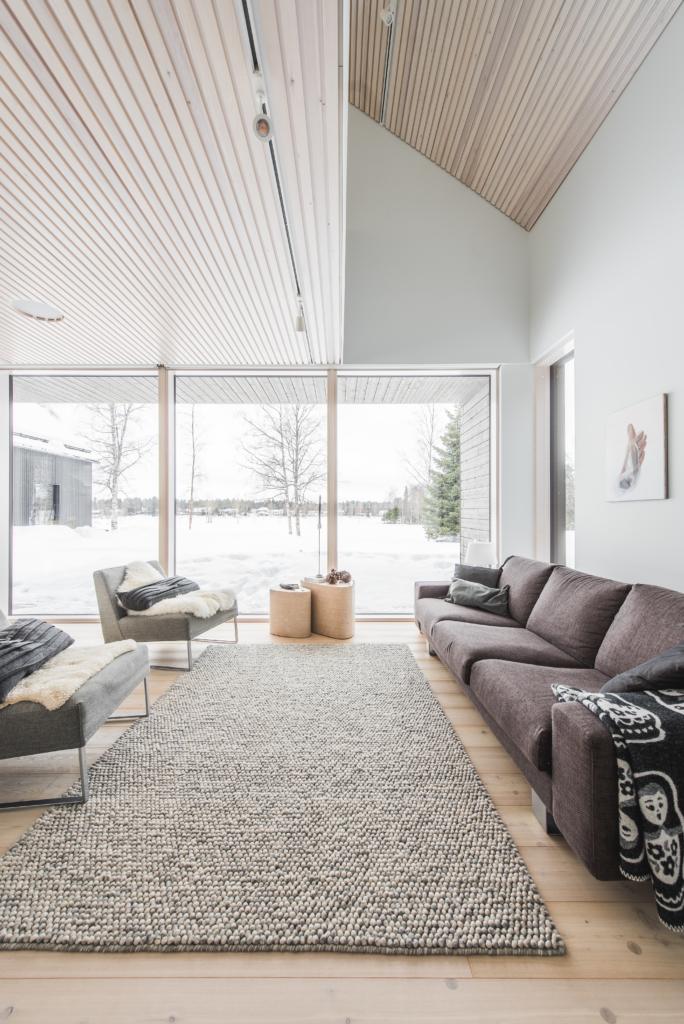
Operating from Oulu, Helsinki and Kokkola, our architecture is tailored for the location and we aim for a unique sense of space. We have expertise in design challenges ranging from large complexes to small spaces; from cityscapes to nature destinations. Both the detailing of unique spaces, as well as long-term research & development, inspire us. We can provide you with the right lead designer for the most demanding projects.
We are always open to new ways of seeking dialogue and co-design, and we communicate our designs in visual and accessible ways. We believe in cooperation: The different perspectives create a whole that is much more than the sum of its parts.
Homes are the core of any city
City is the habitat and home of humans, and residential architecture creates most of the urban tissue around us. We want every house to have that something special – the nooks and niches that make it home.
Our dwellings aim for natural light, clean lines, a sense of space and continuity, pleasant views and practical everyday solutions. Different homes for different needs. We value flexibility and research-based housing quality factors as part of our architecture.
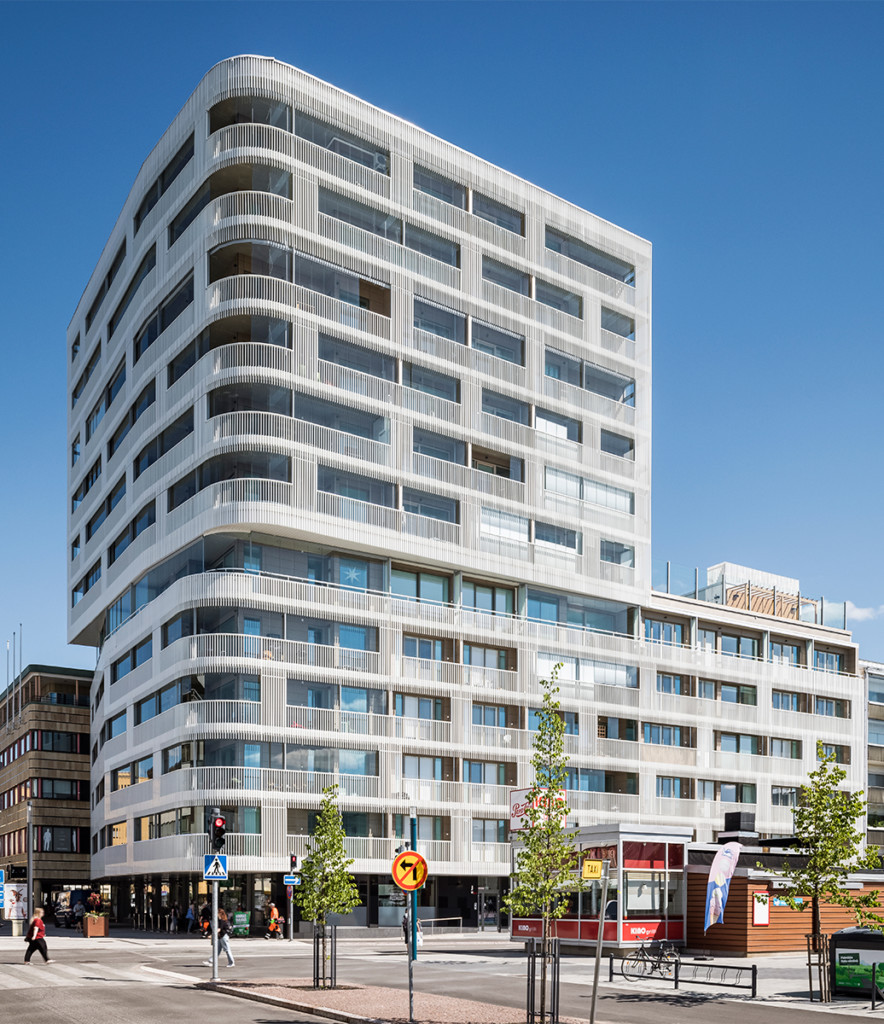
Lively, resilient communities
Urban areas play a key role in tackling climate change. We are committed to sustainable urban development – ecologically, economically, socially, and culturally.
Cities are now increasingly growing through urban infill. We want our infill designs to honour the built heritage as well as to be open to new ways of living and future housing preferences. Furthermore, we see that the smallest details can be significant contributors to a high-quality urban environment.
Cities are common, they belong for everyone. We aim at finding ways to improve everyone’s participation in urban planning by promoting genuinely interactive and accessible participatory design processes.
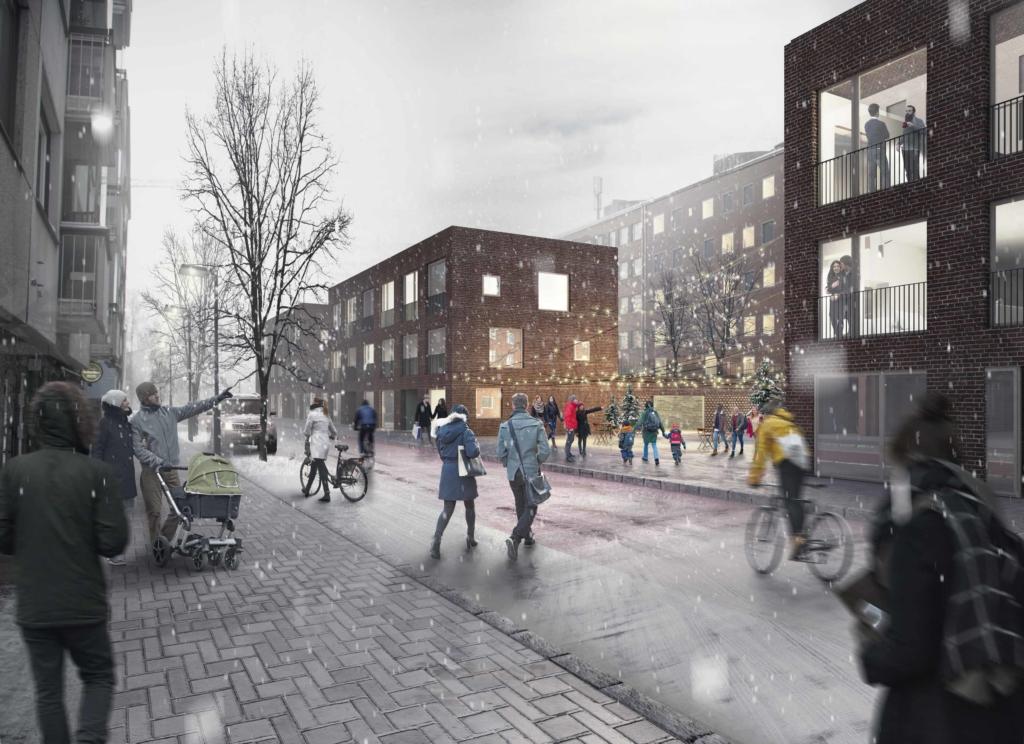
Experiences with space and design in nature
Nature-based tourism, whether far away or – particularly – nearby, is becoming an increasingly important part of people’s lives. Our architectural designs for sustainable nature tourism seek to support and enhance the human relationship with nature.
The nature-based architectural experience comes into existence in the interaction between the designed spaces and the nature around them. The spaces and places we create for nature-based tourism provide multi-sensory encounters and enhance the immersion in the surrounding natural environment. Our goal is to create atmospheric architecture rooted in its surroundings and culture.

We delight in preserving buildings
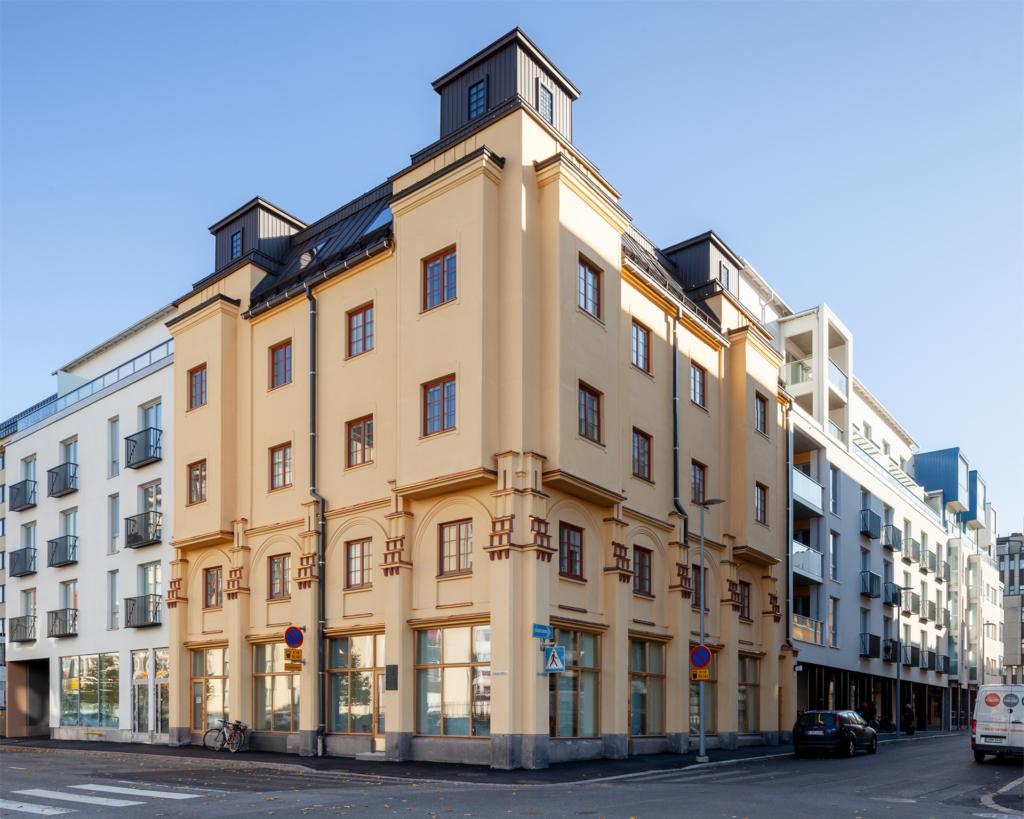
The preservation of old buildings is always a joy for us – a city with several layers of built heritage is always more interesting than one with none at all. The memory of a place is written in its buildings.
The functionality of older premises can often be improved with small measures. Sometimes, however, a building needs to be converted to an entirely new use. Adaptive re-use is sustainable – and gives a chance to design particularly unique homes and other spaces.
Sustainability starts with the design
The most significant environmental impacts of a building throughout its life cycle — its energy consumption and its carbon footprint — are all addressed in the design phase. Design process is the key to sustainability. In addition, we reflect on what type of message our buildings convey, as architecture is a visual representation of the surrounding culture.
At its best, environmentally sustainable architecture supports a sustainable lifestyle. In educational environments, sustainable architecture can play a special pedagogical role in enhancing environmental awareness. We wish to use healthy, safe and recognisable natural materials in our designs and aim at a positive carbon handprint with creative design solutions and building materials.
For us, environmental responsibility means concrete actions in our own operations. We are committed to saving natural resources and increasing the positive impact on the environment. As a proof of this, we have been awarded the EcoCompass Certificate.
