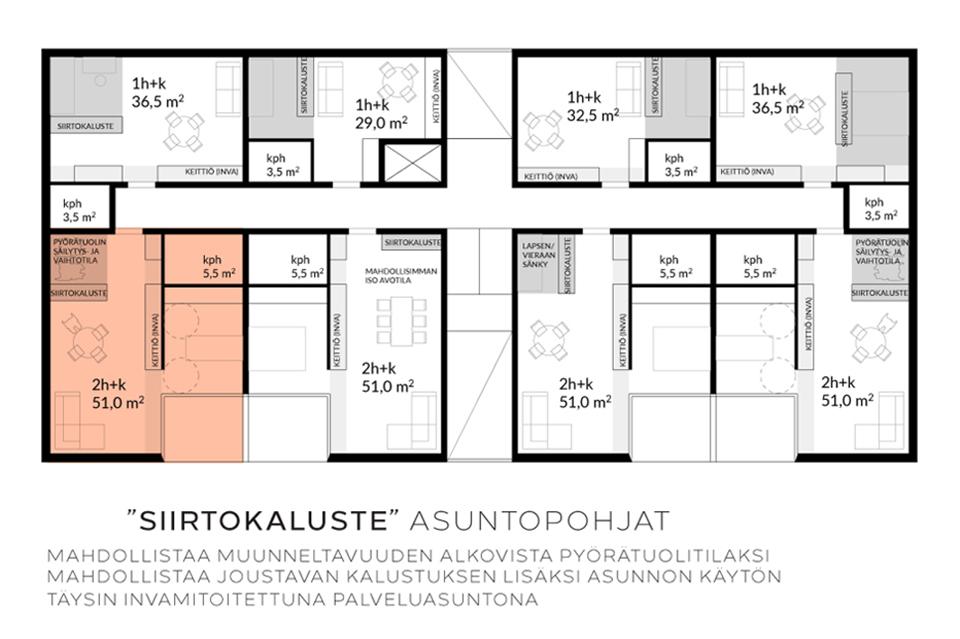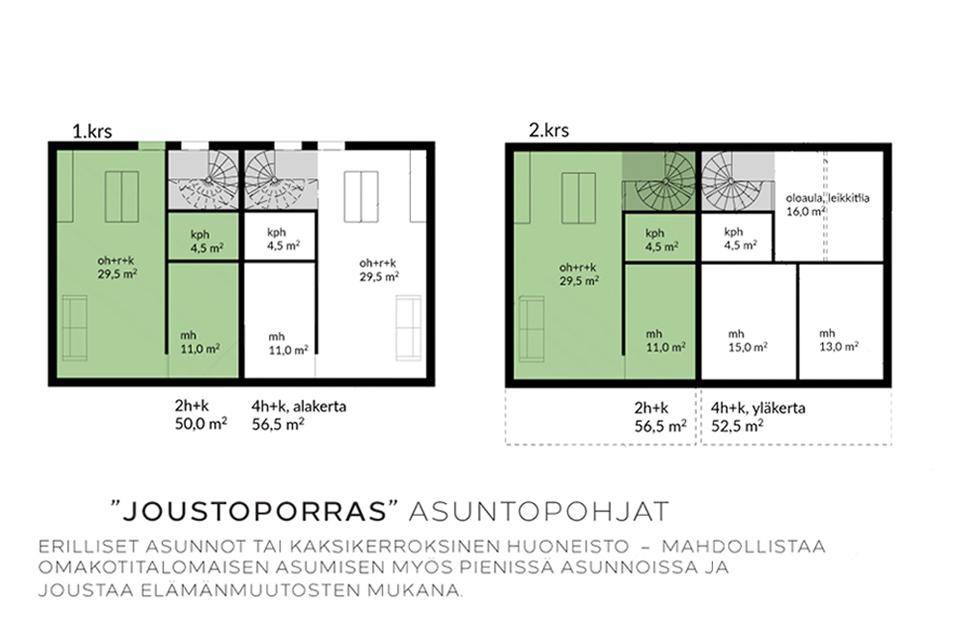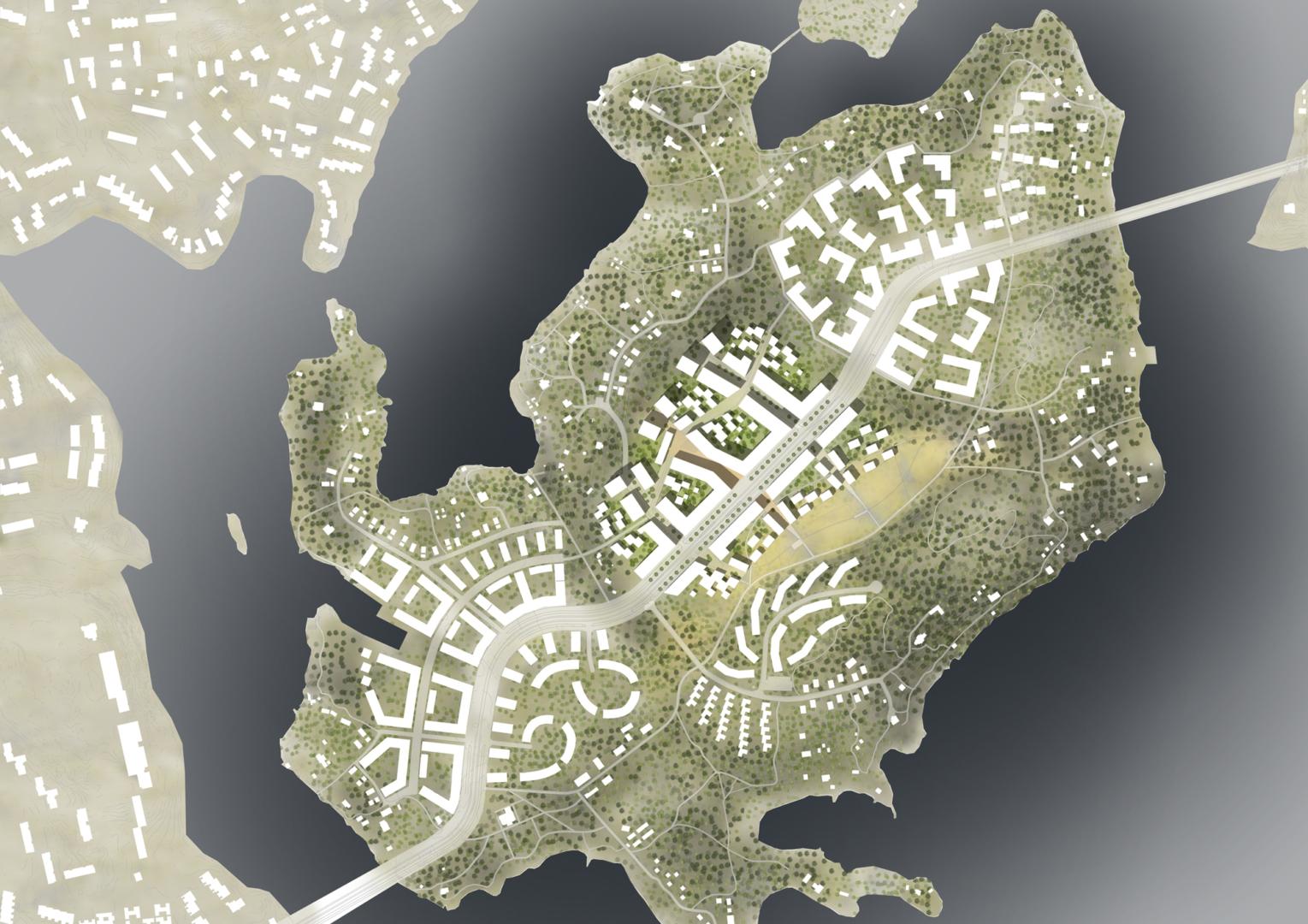ARA Vartiosaari “Housing for All”
- Competition plan (Honourable mention), Housing for All – Open architectural competition
- 2016
- Concept name “Katras” (Flock)
- Scope floor area 95 000 m2
- Location Vartiosaari, Helsinki
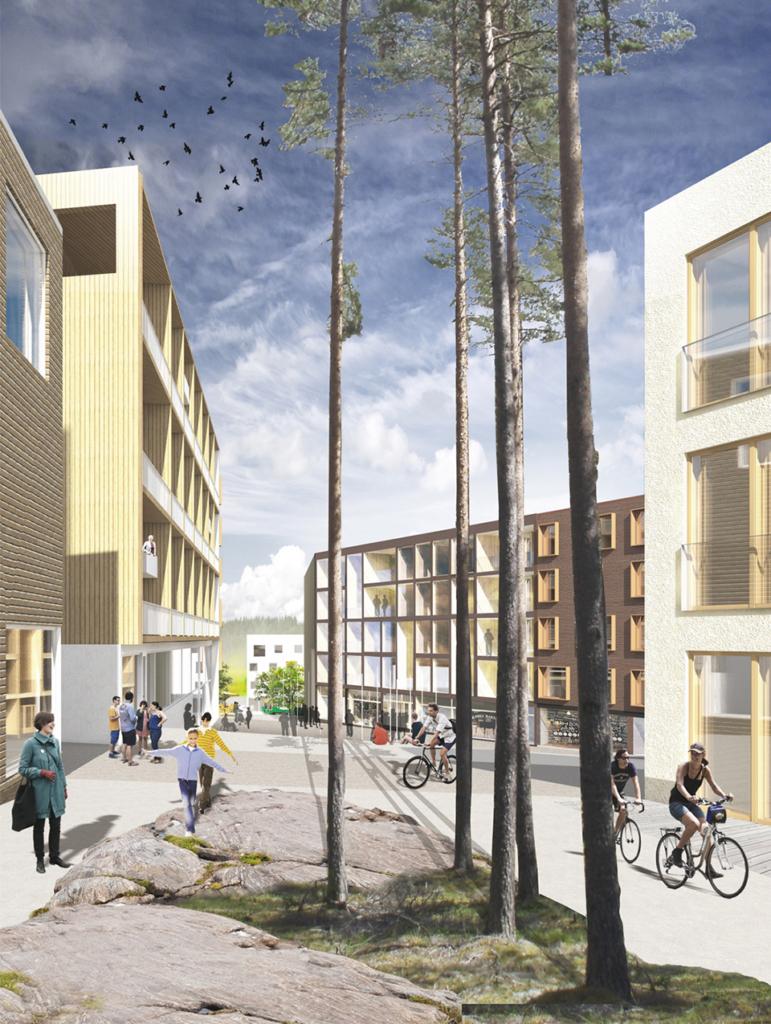
Starting point
The aim of the architectural competition was to find new and innovative approaches to the design challenge of reasonably-priced and sustainable housing area suitable for all. The desire was to identify solutions that are universally-applicable and replicable more broadly for housing, and particularly in social housing production funded by the Finnish State Housing Fund ARA.

Location
During the design process, the city of Helsinki was studying the potential of Vartiosaari as a new urban seaside housing district, including an eventual tram connection from the city centre via Laajasalo.
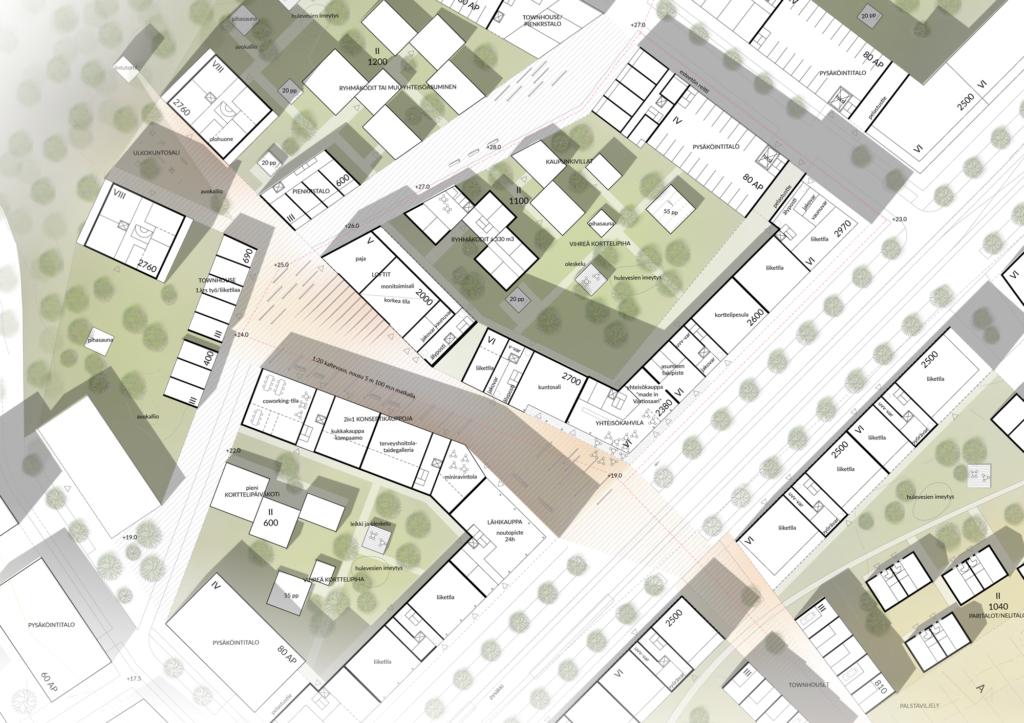
Solution
The starting points for the competition proposal were adaptability and flexibility all the way from the urban structure to the residential level. The proposal sought to apply the theory of plot-based urbanism (PBU), which aims to create resilient urban structures that can be modified. Cities are not to be designed one block at a time, but a street front at a time instead.
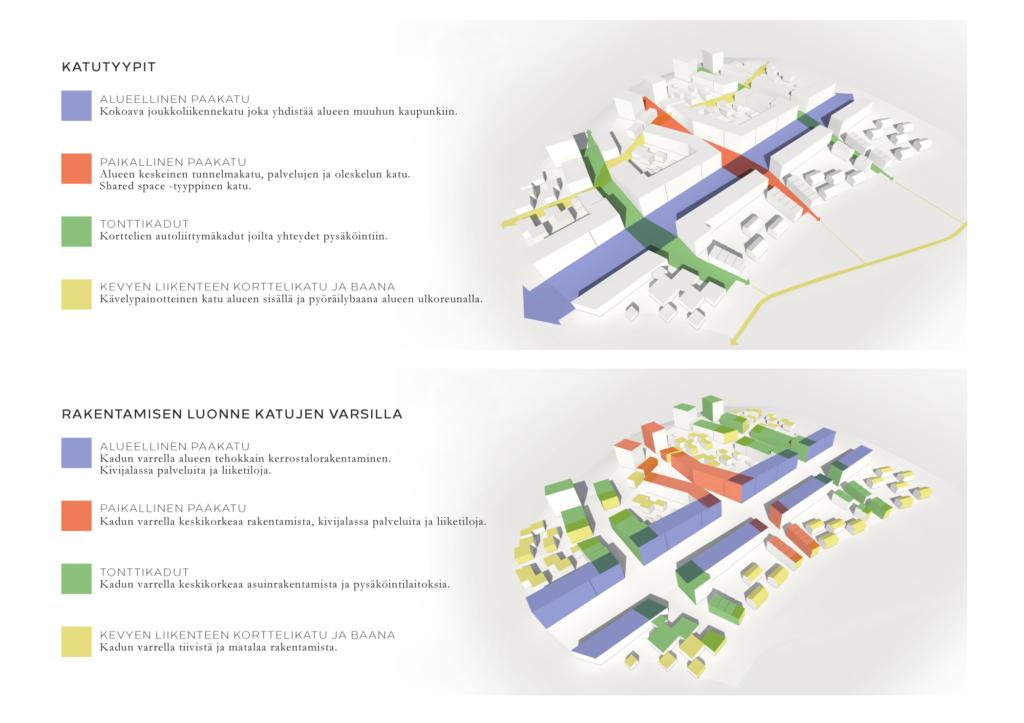
Urban structure grows from the streets: the urban density and function of every street depends on how centrally located the street is and on its role in the traffic network. Due to fairly short building lengths, the street facades will have diversity. In our competition entry the building blocks form urban street fronts, and at the same time the blocks open out into the nature.
The proposal studies the idea of improving resource efficiency by increasing a sense of community.
Sharing resources increases social contacts, reduces the material footprint of living and creates affordable housing. Examples of new kinds of sharing include peer-to-peer rental of residences, storage units that facilitate sharing items, and common spaces shared in the neighbourhood.
