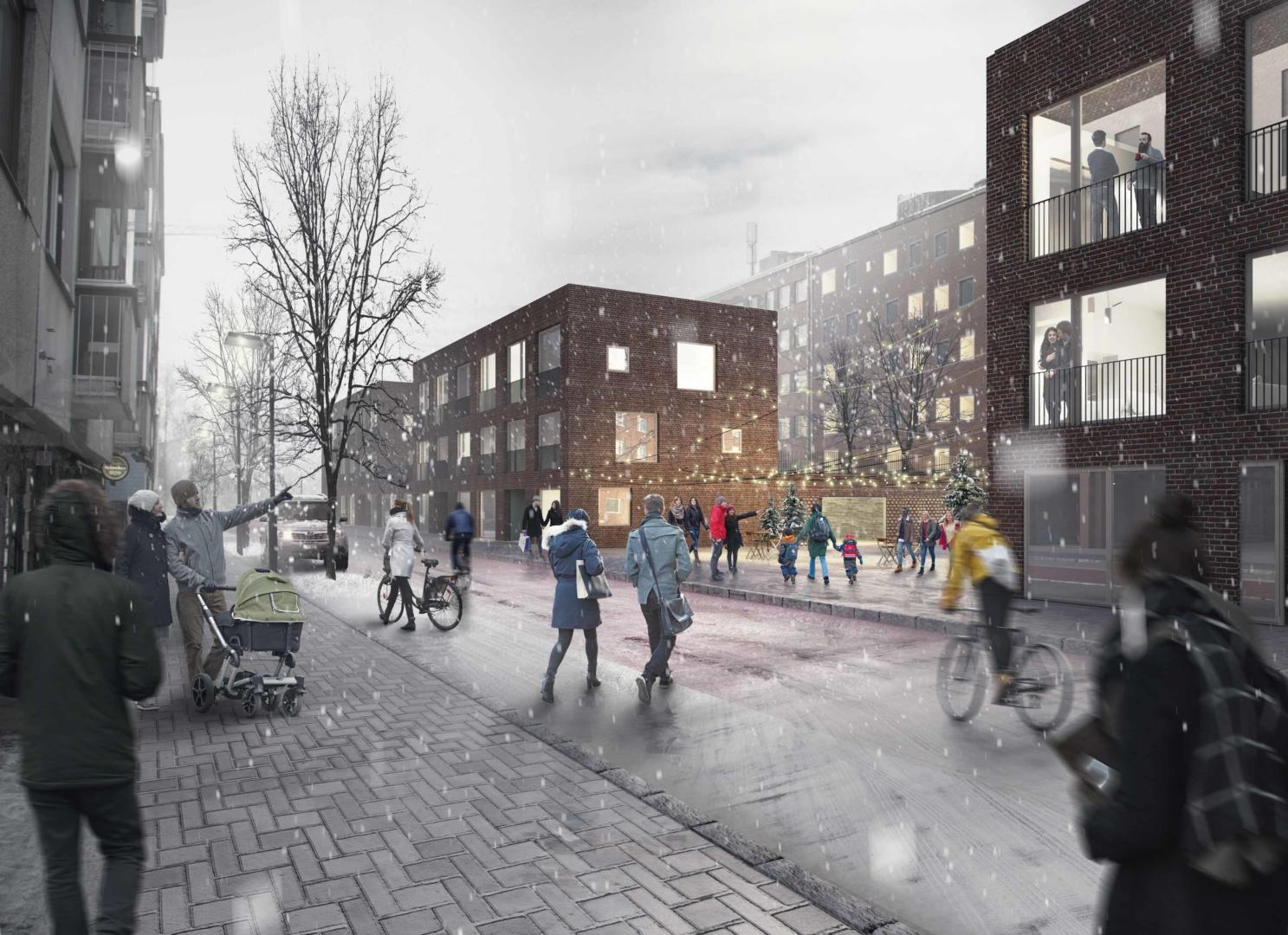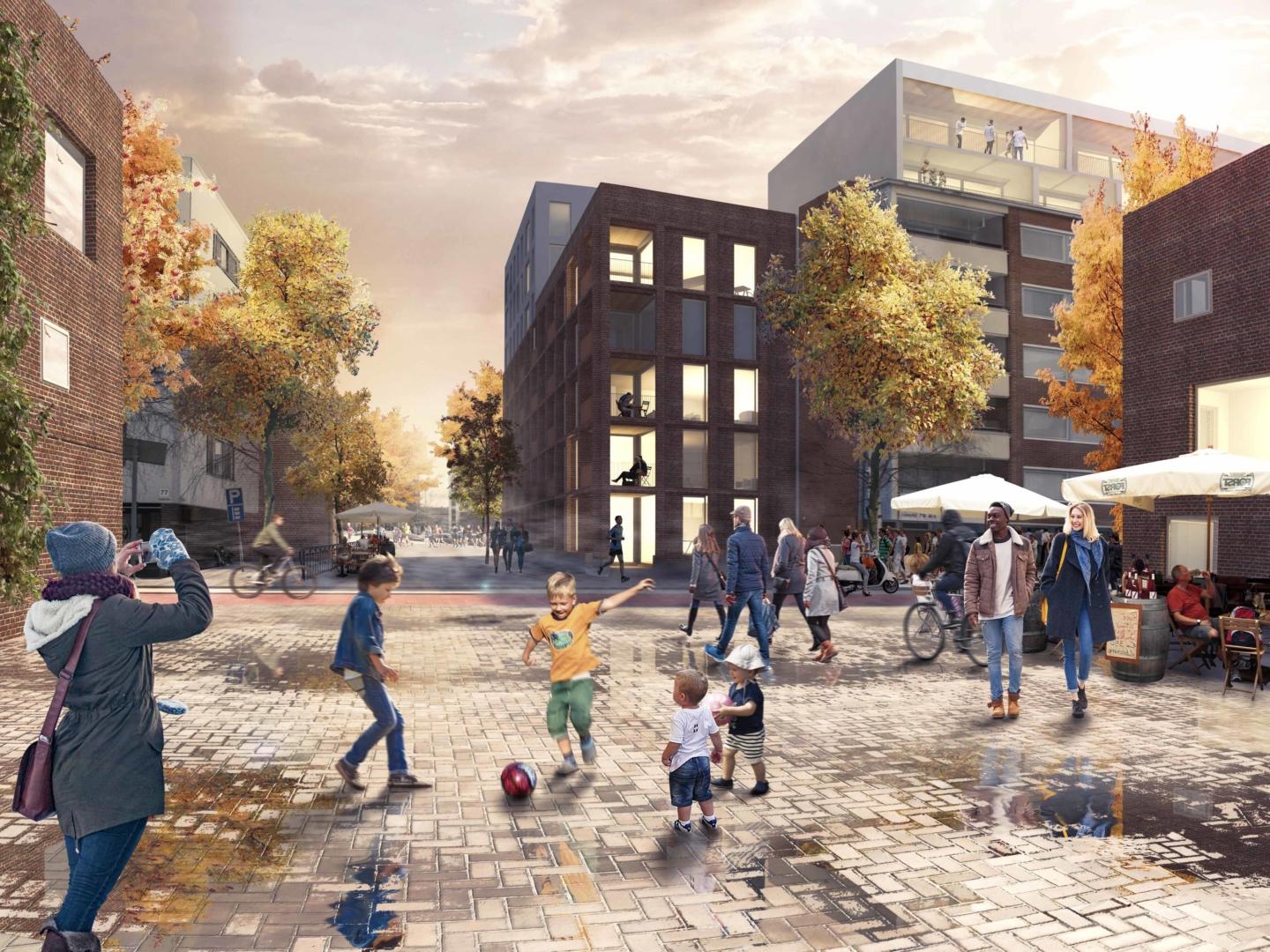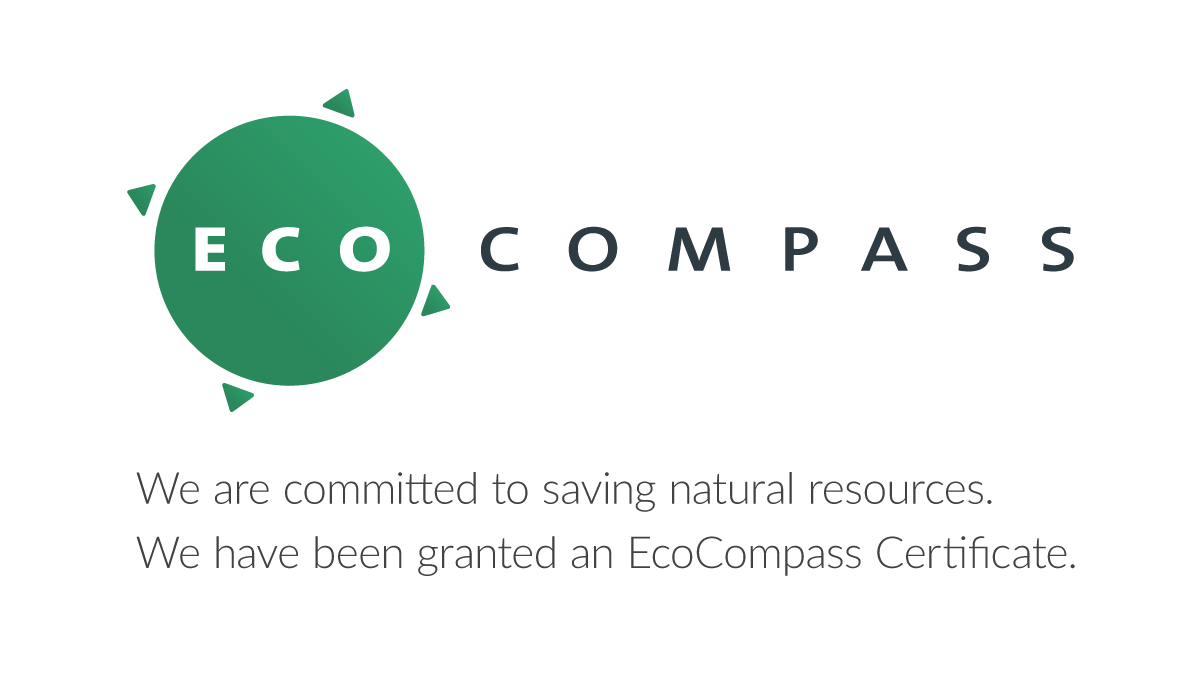Heinäpää Urban Infill Typologies
- Study on urban infill in Heinäpää
- Scope ca. 20 city blocks
- Location Heinäpää, Oulu
- Client City of Oulu, City Planning
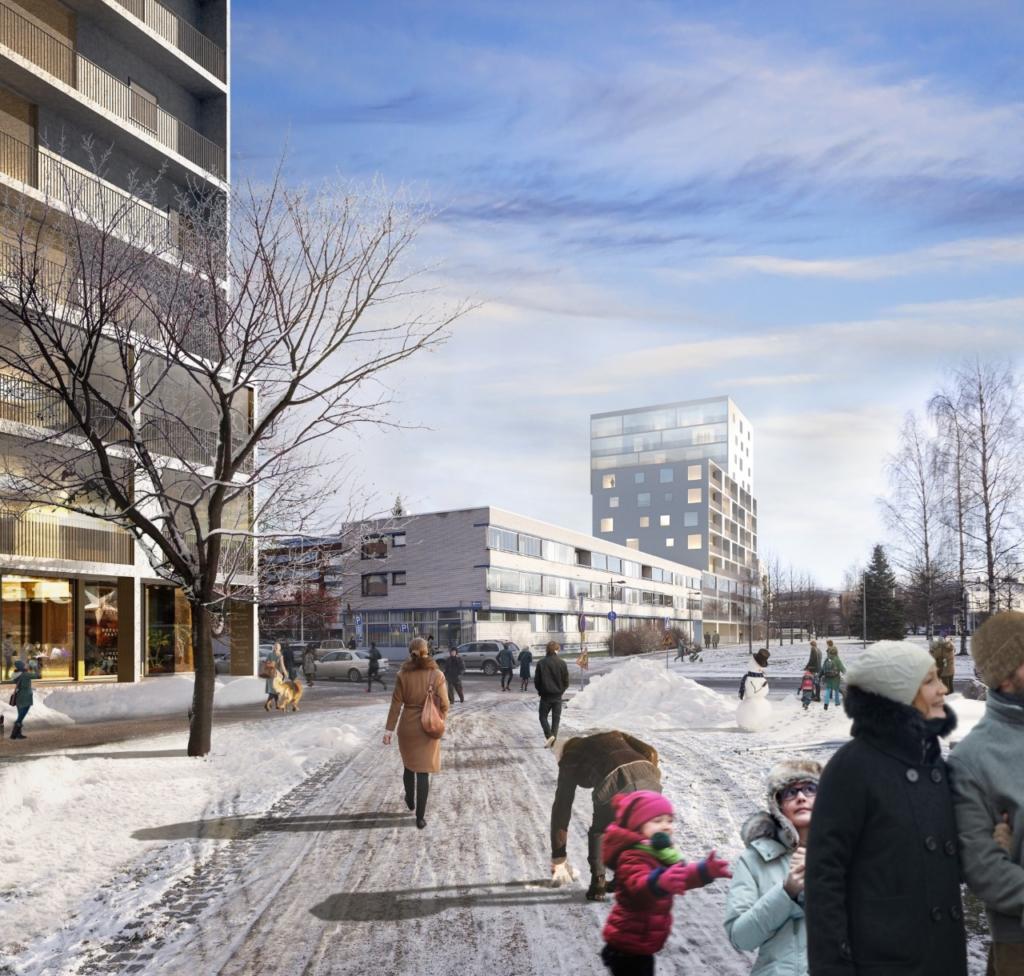
Starting point
The goal was to study the possibilities for urban infill in Heinäpää, and to suggest infill typologies for the different types of blocks in Heinäpää. Housing companies from Heinäpää participated in the design process.
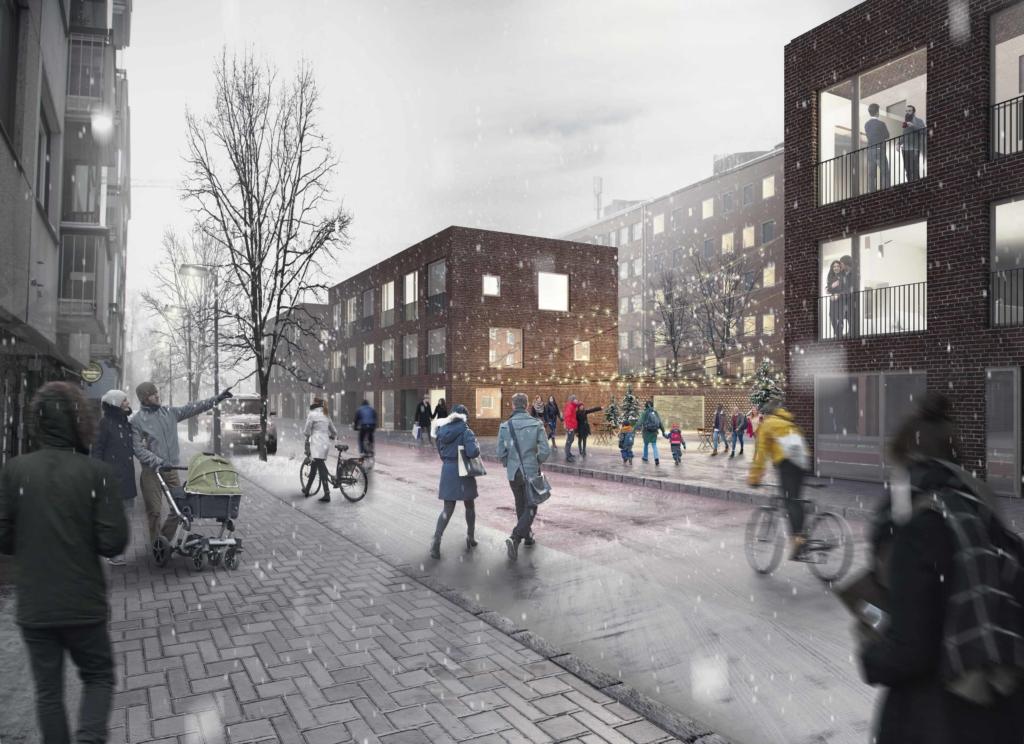
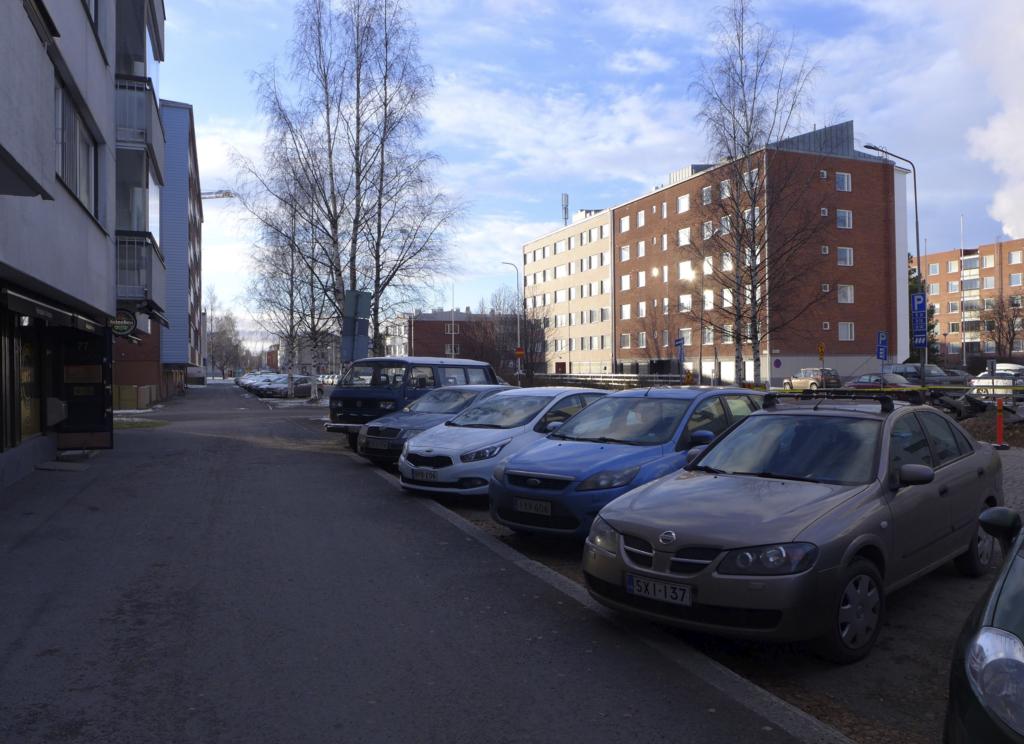
Location
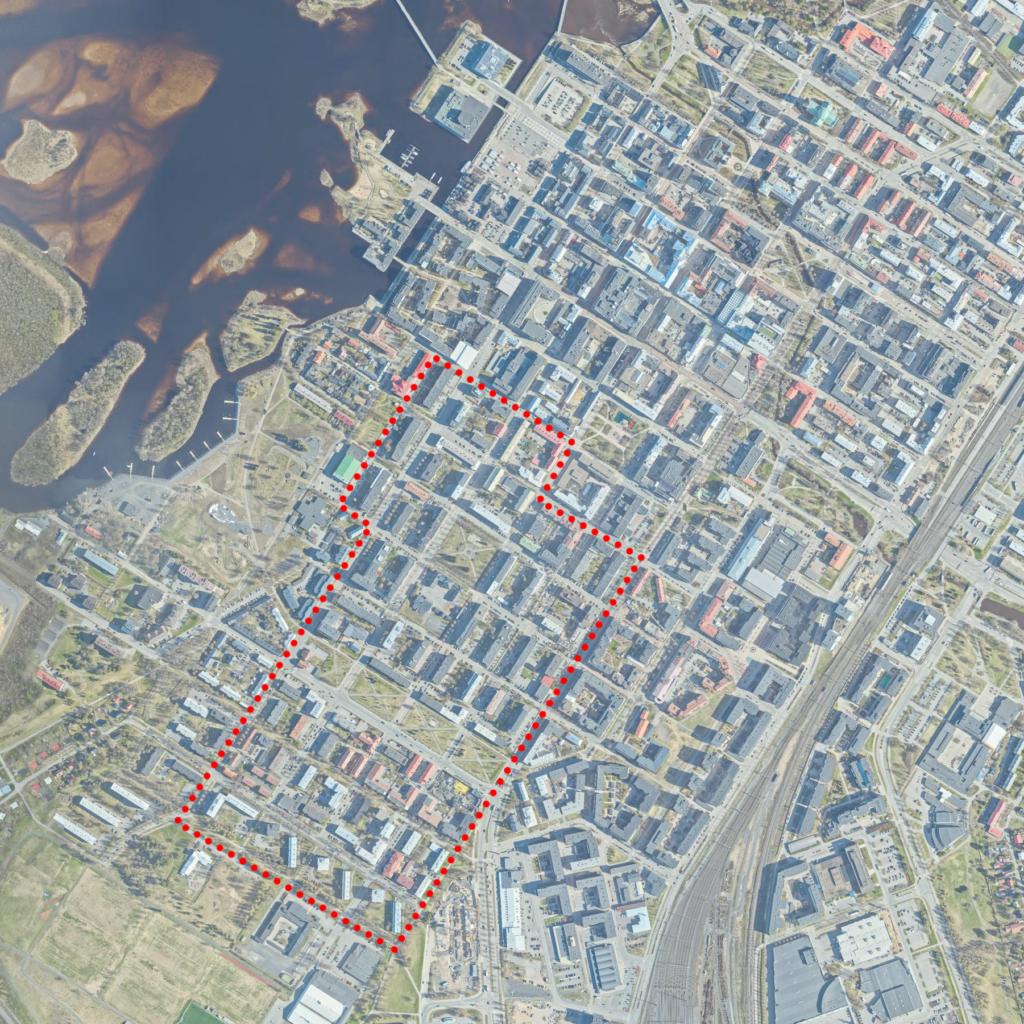
In the ”Oulu 2040 city centre vision”, Heinäpää has been identified as a main focus for urban renewal for its great potential for urban infill. Located just beside the centre of Oulu, Heinäpää has a semi-open and sparse block structure, following the 1969 renovation plan. Parked cars dominate the streets and courtyards of Heinäpää.
Solution
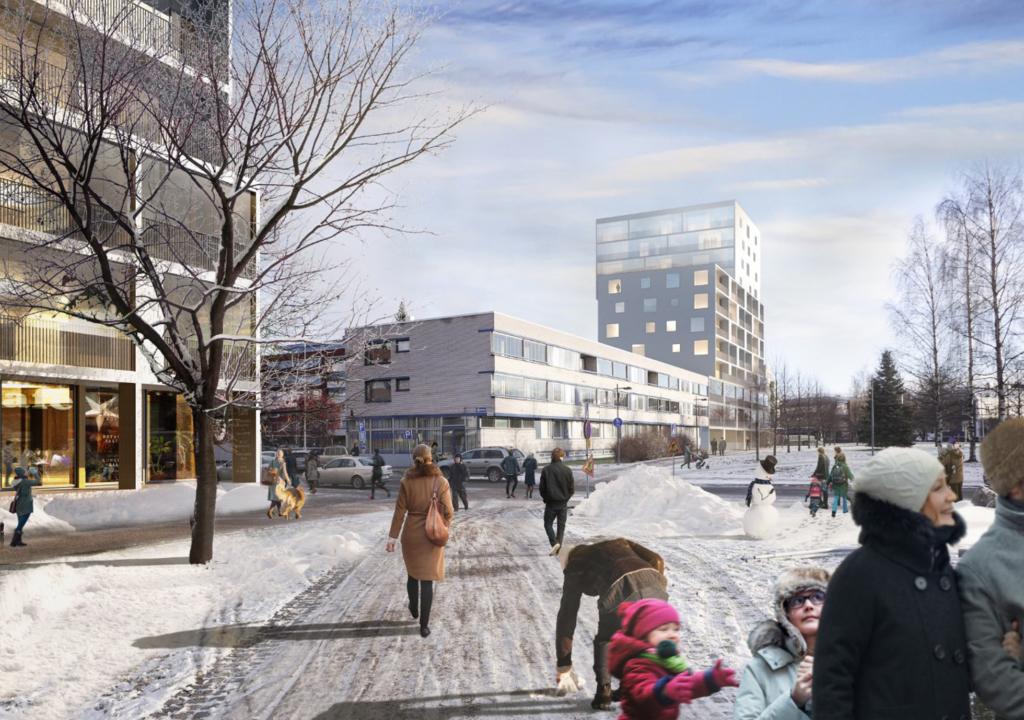
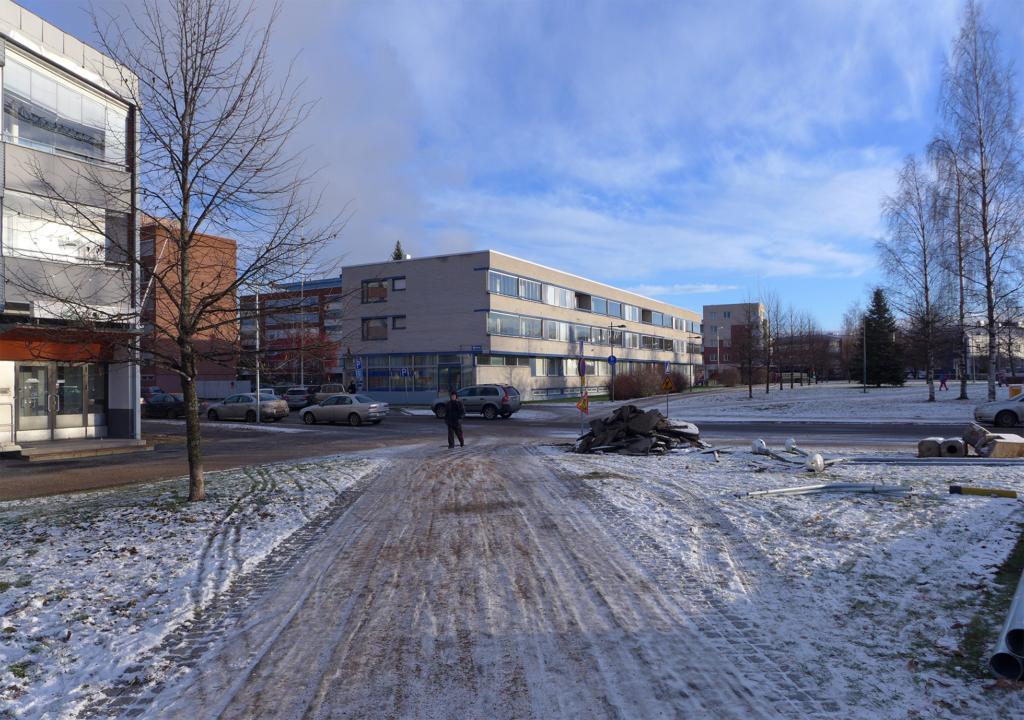
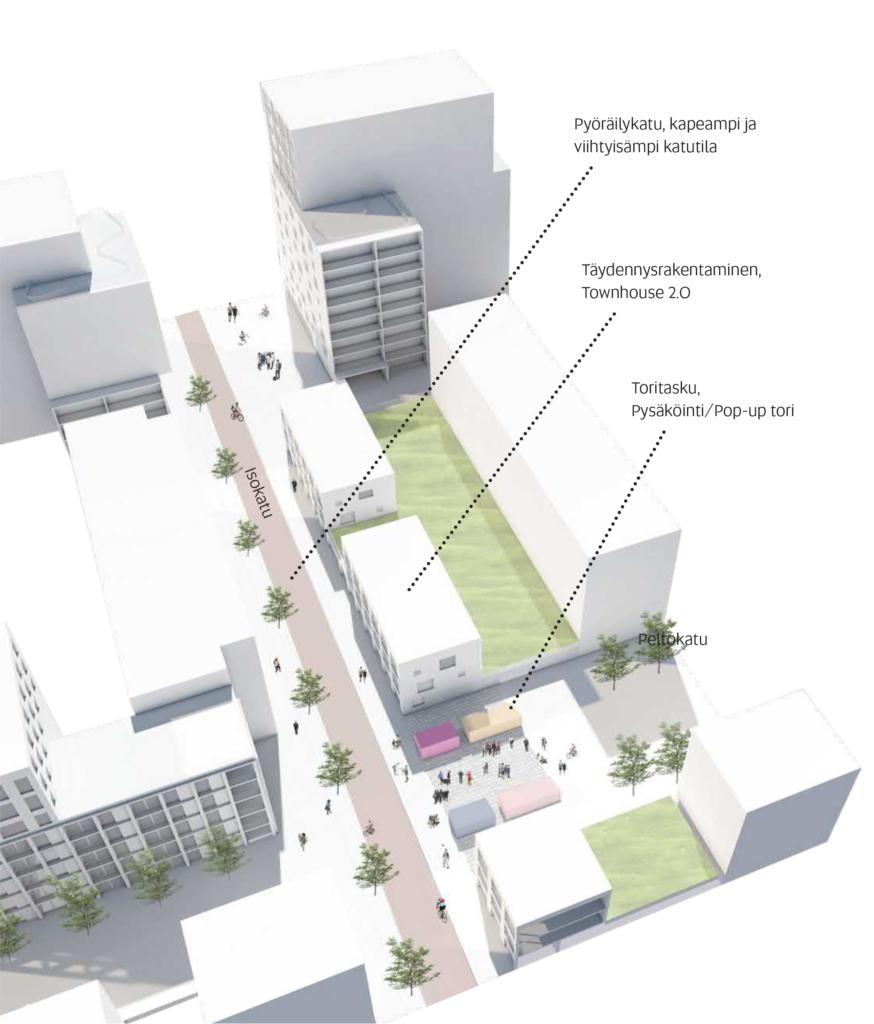
We started the design process by analyzing the infill potential in Heinäpää’s urban structure and exploring the residential profile. The next step mapped out the infill potential of Heinäpää using six different infill typologies. In addition, three future resident profiles and two public space visions were developed. The final phase made recommendations for the urban infill for Heinäpää.
The infill report for Heinäpää is not legally binding, but it does serve as a starting point and recommendation for local detailed planning. The report was approved by the municipal board.
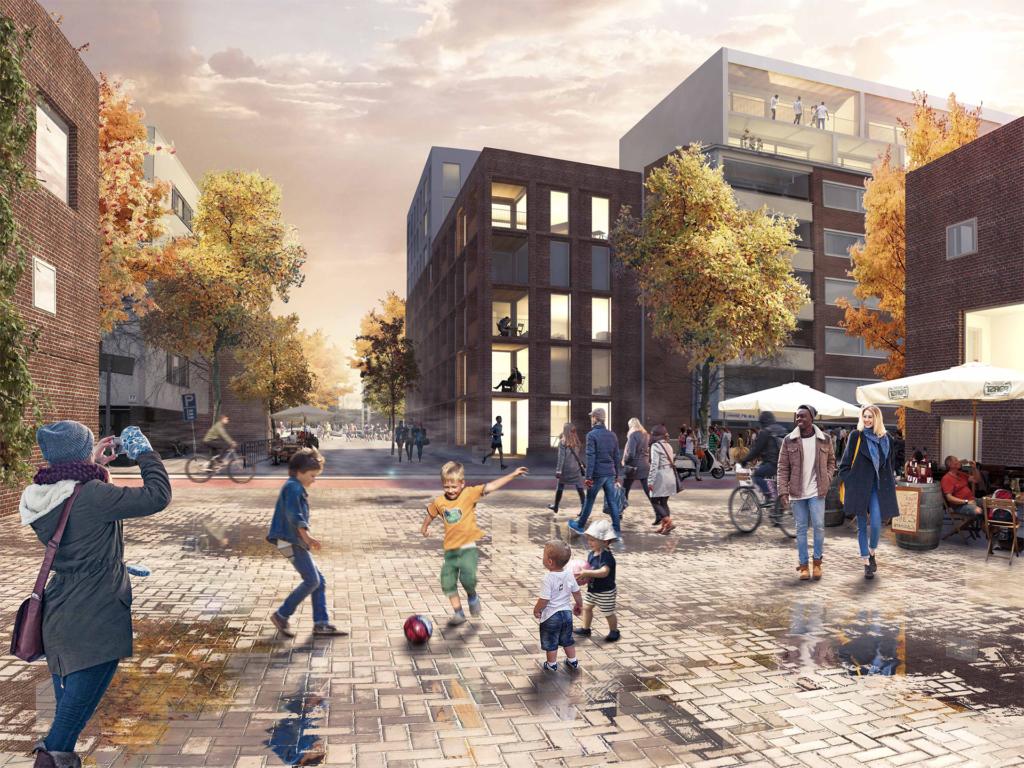
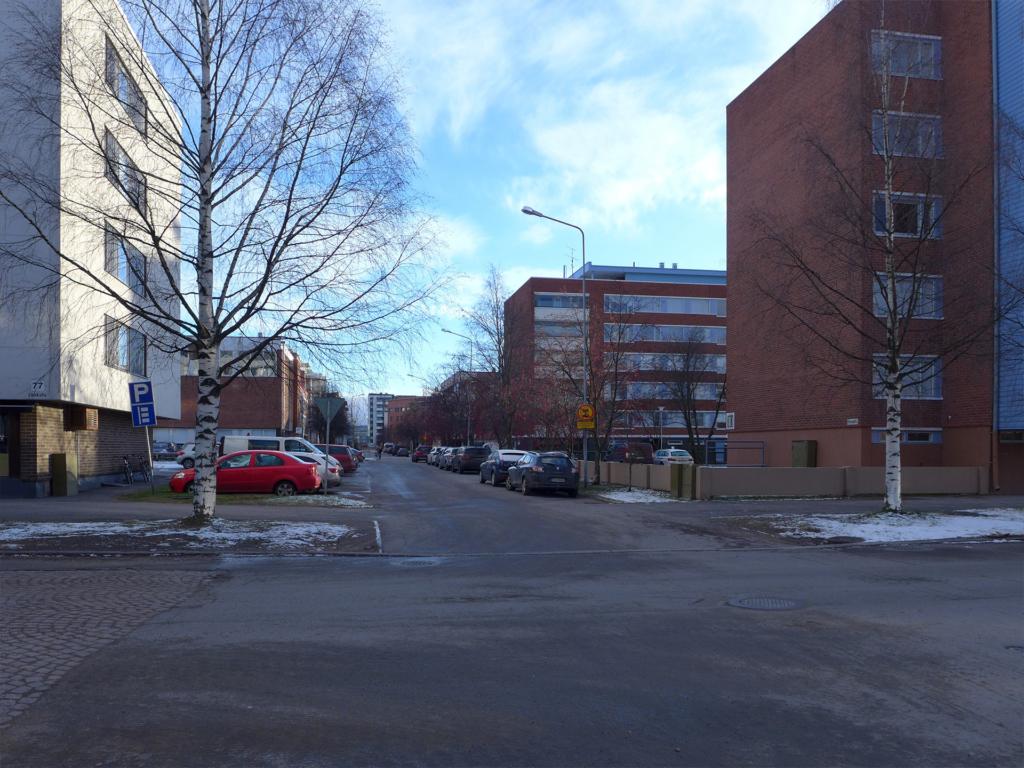
The participatory design process enabled extensive opportunity for comments and discussion: the work included a participation strategy, appealing graphic design, social media communications, video presentations and several workshops for city residents and local housing companies.
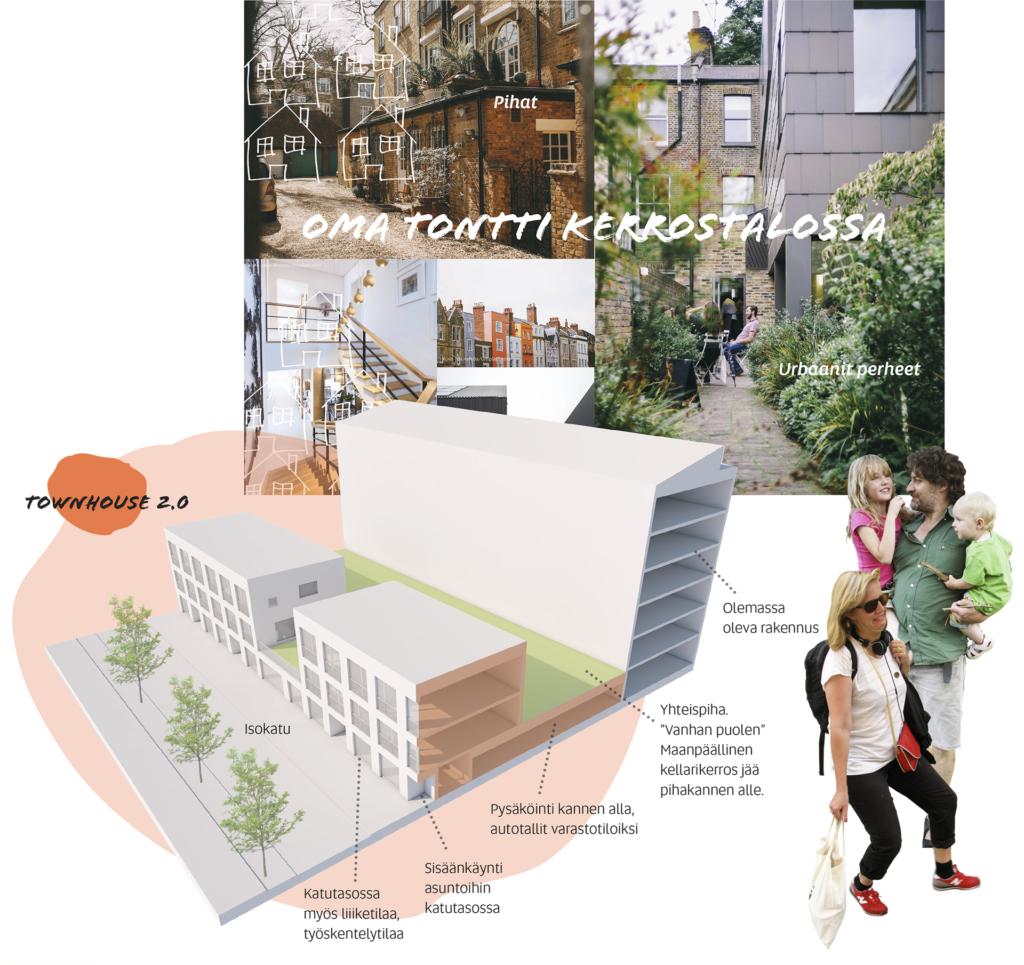
*visualisations Wide Visuals
