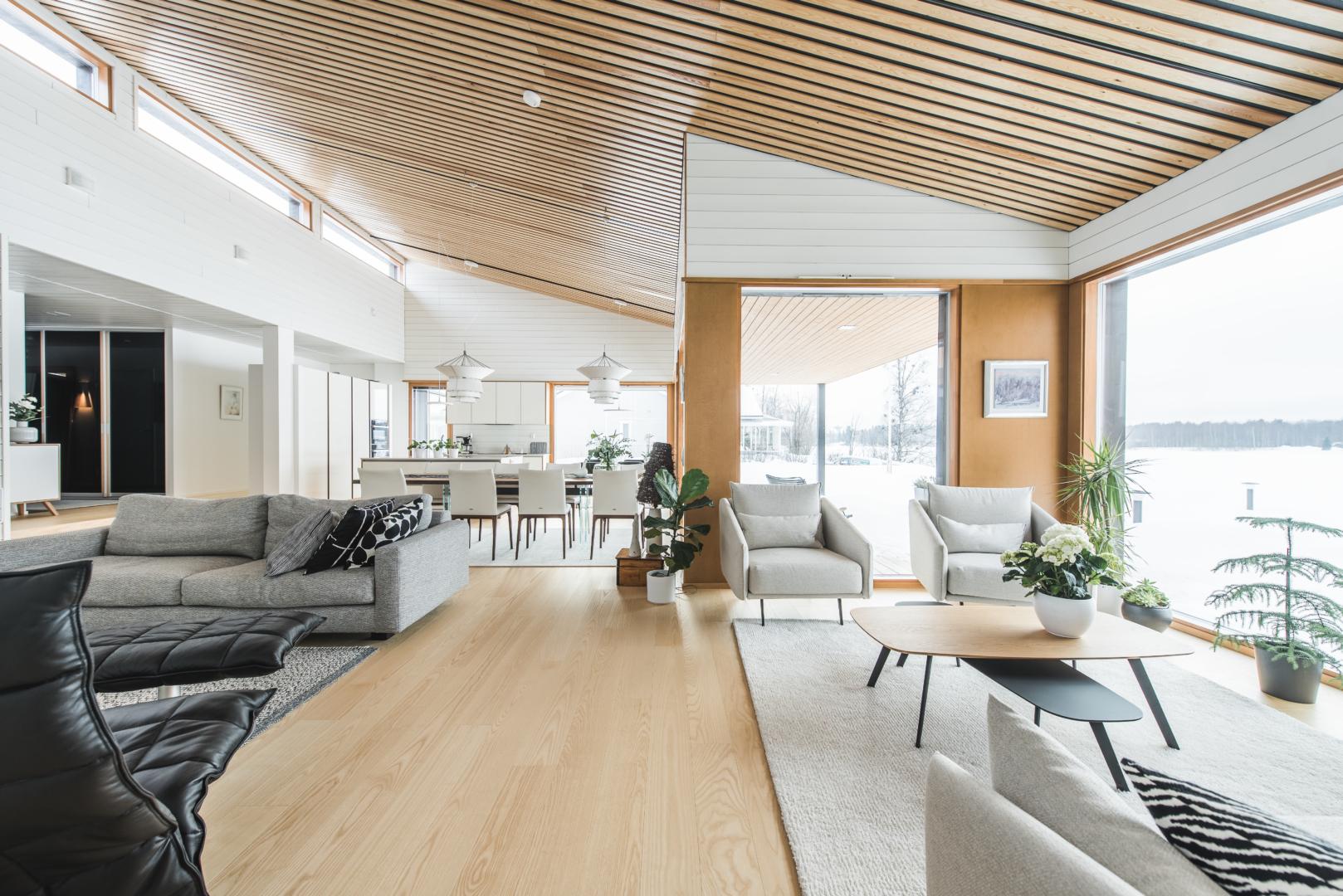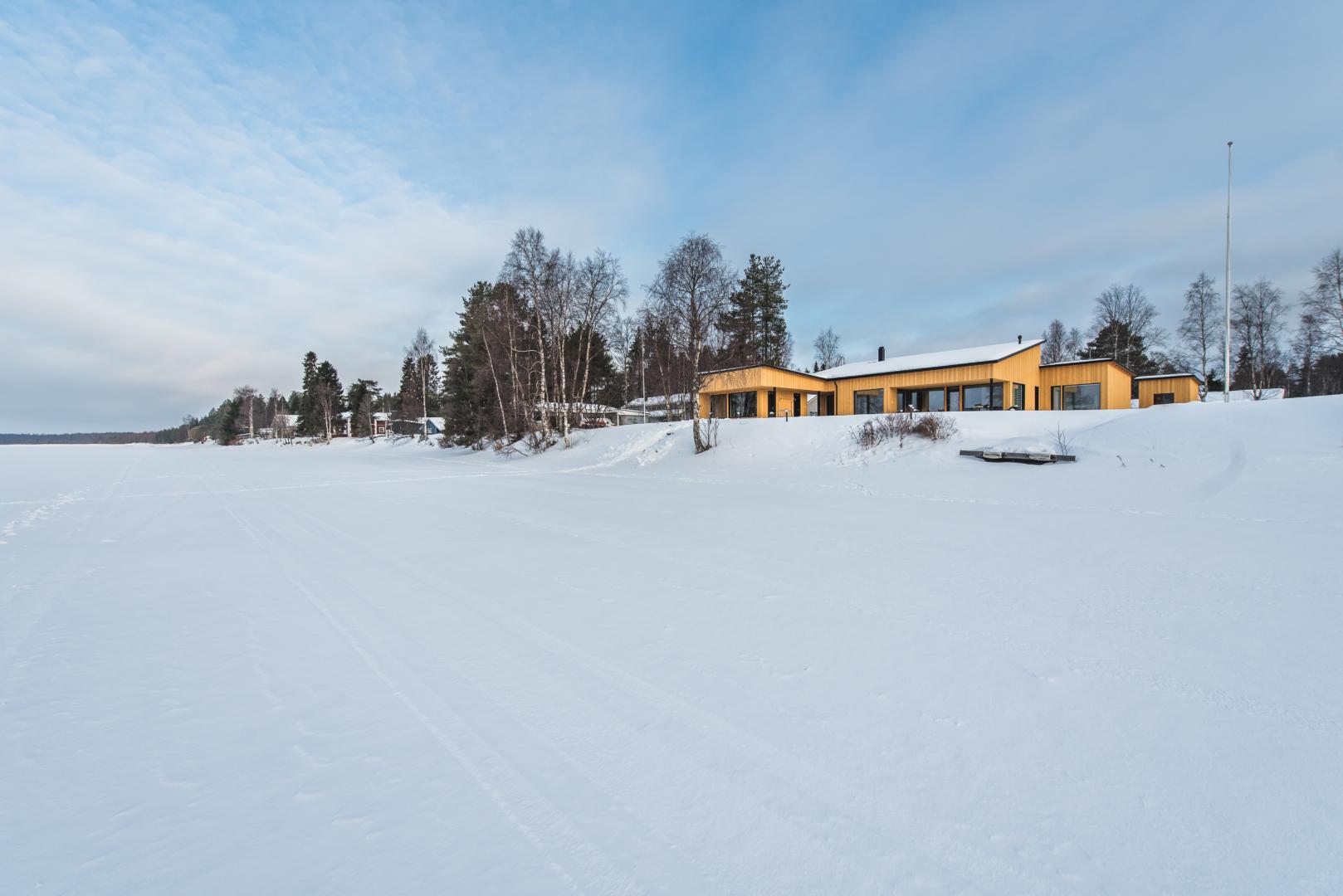House along the Kiiminki river
- Private house in Oulu
- Completed in 2016
- Scope gross area 300 m2
- Location Haukipudas, Oulu
- Client Private
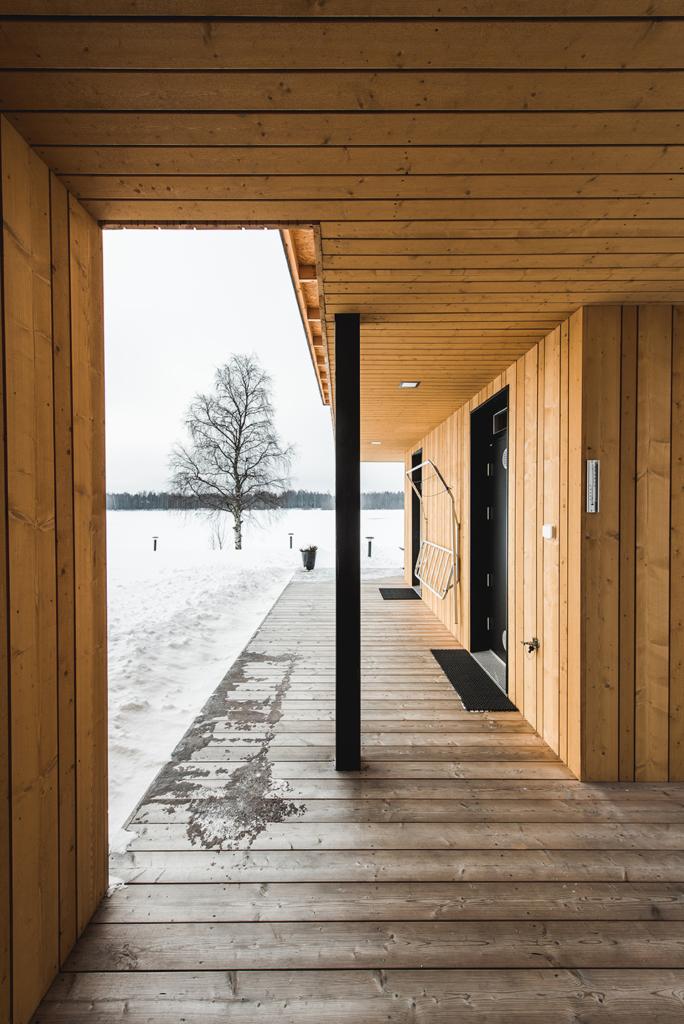
Starting point
The aim for this two-adult home was to open to the views of the surrounding landscape and to offer spaces where a large group could gather or spread out into smaller groups.
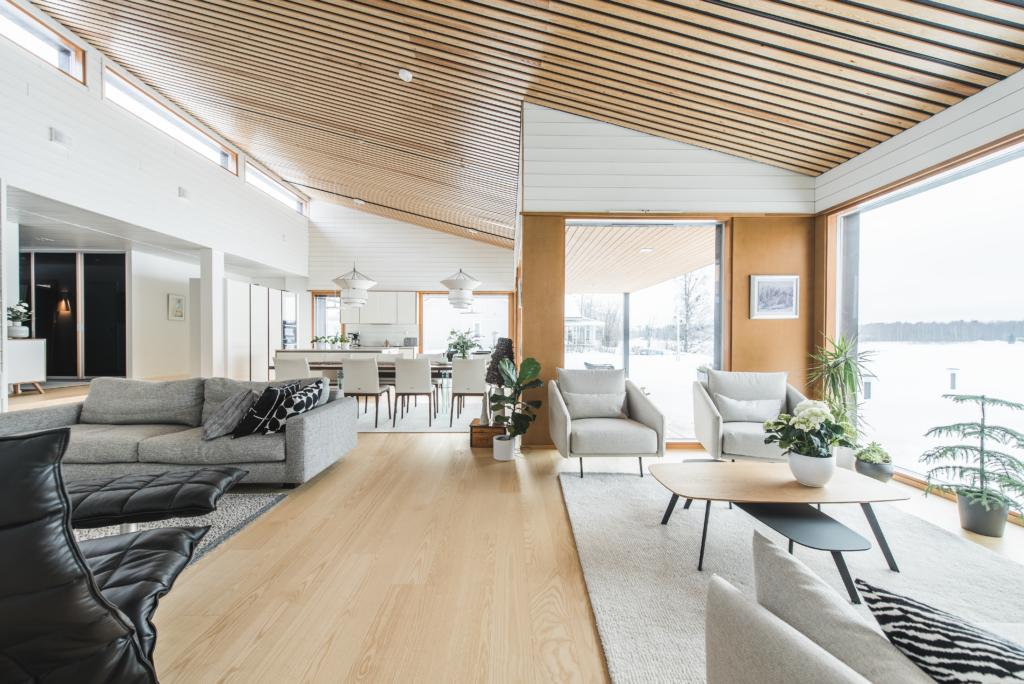
Location
The design drew inspiration from the magnificent site along the curving shore of the Kiiminkijoki river.
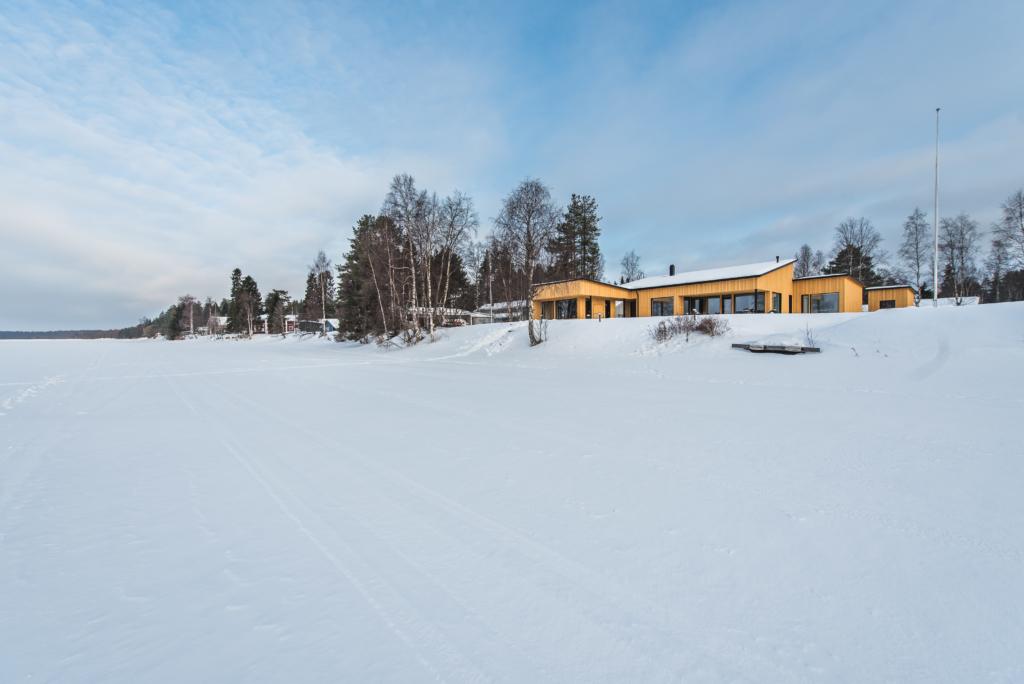
Solution
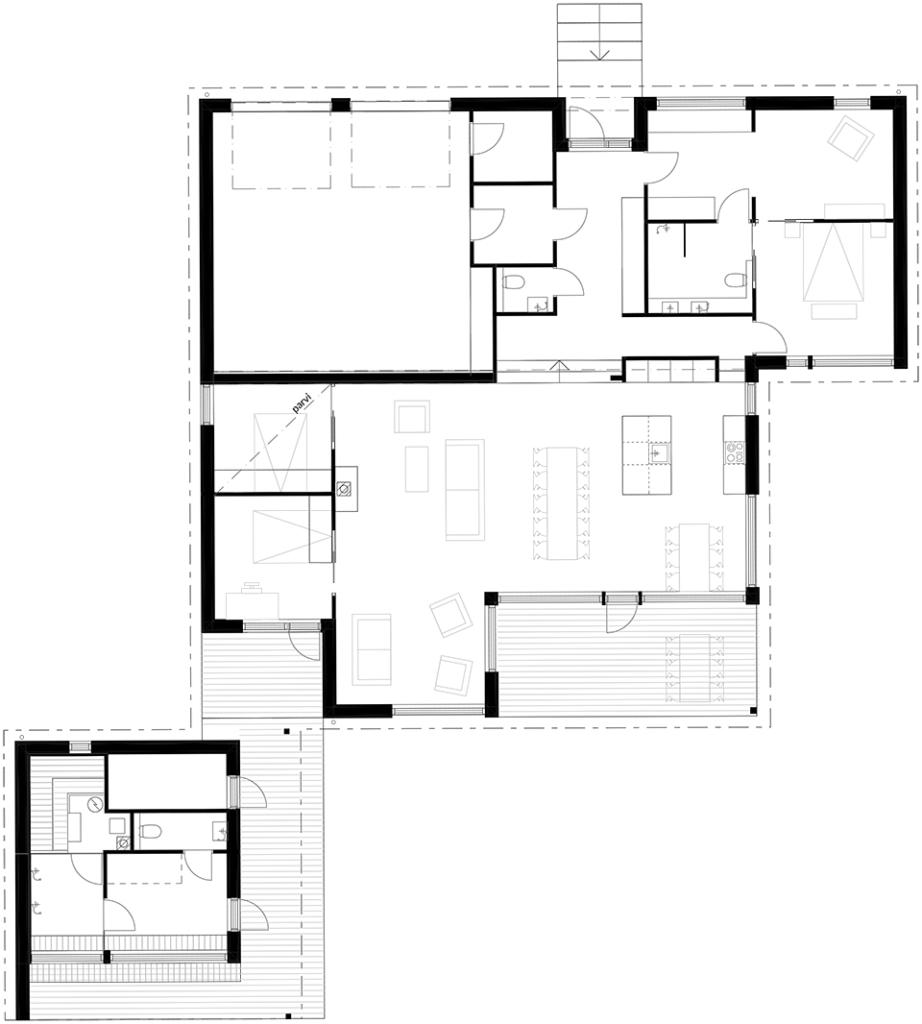
One’s gaze immediately lifts to the river landscape from the front door, with the downward steps further enhancing the view. The zigzag floor plan is designed to allow varying, broad views onto the river from the corner windows. Large south-facing windows let in light, while the covered terraces provide natural shade.
The surfaces of the interior spaces are made entirely out of wood, which gives the house a comfy feeling with soft acoustics.
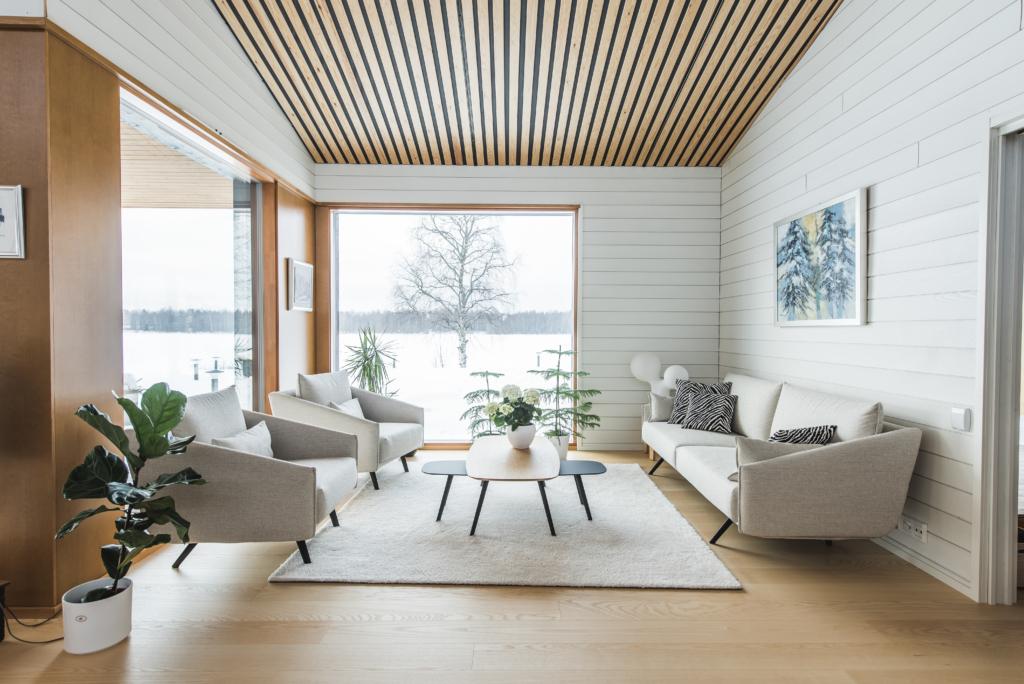
The detached sauna on the river bank takes you away from everyday life and is easily accessible in the winter via the terrace.
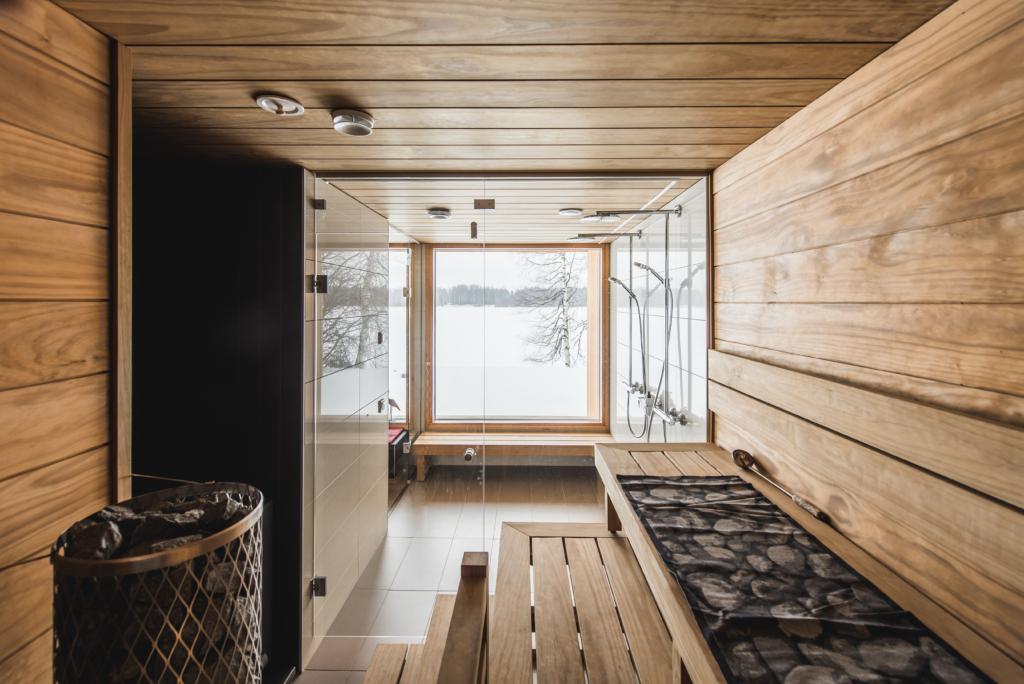
Architecture in Oulu 2018 – Arkkitehtuuria Oulussa 2018 (2018)
*photos Toni Pallari
