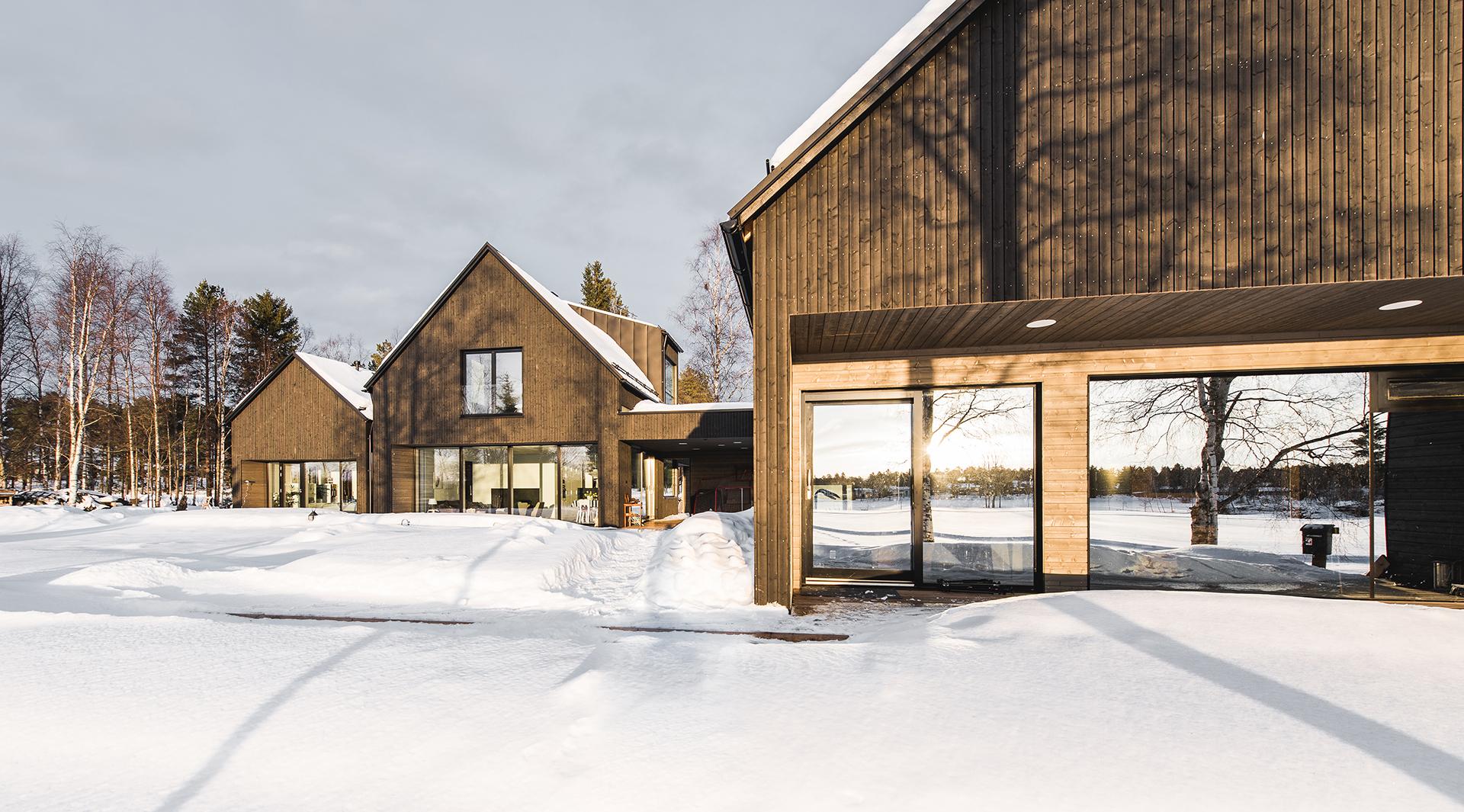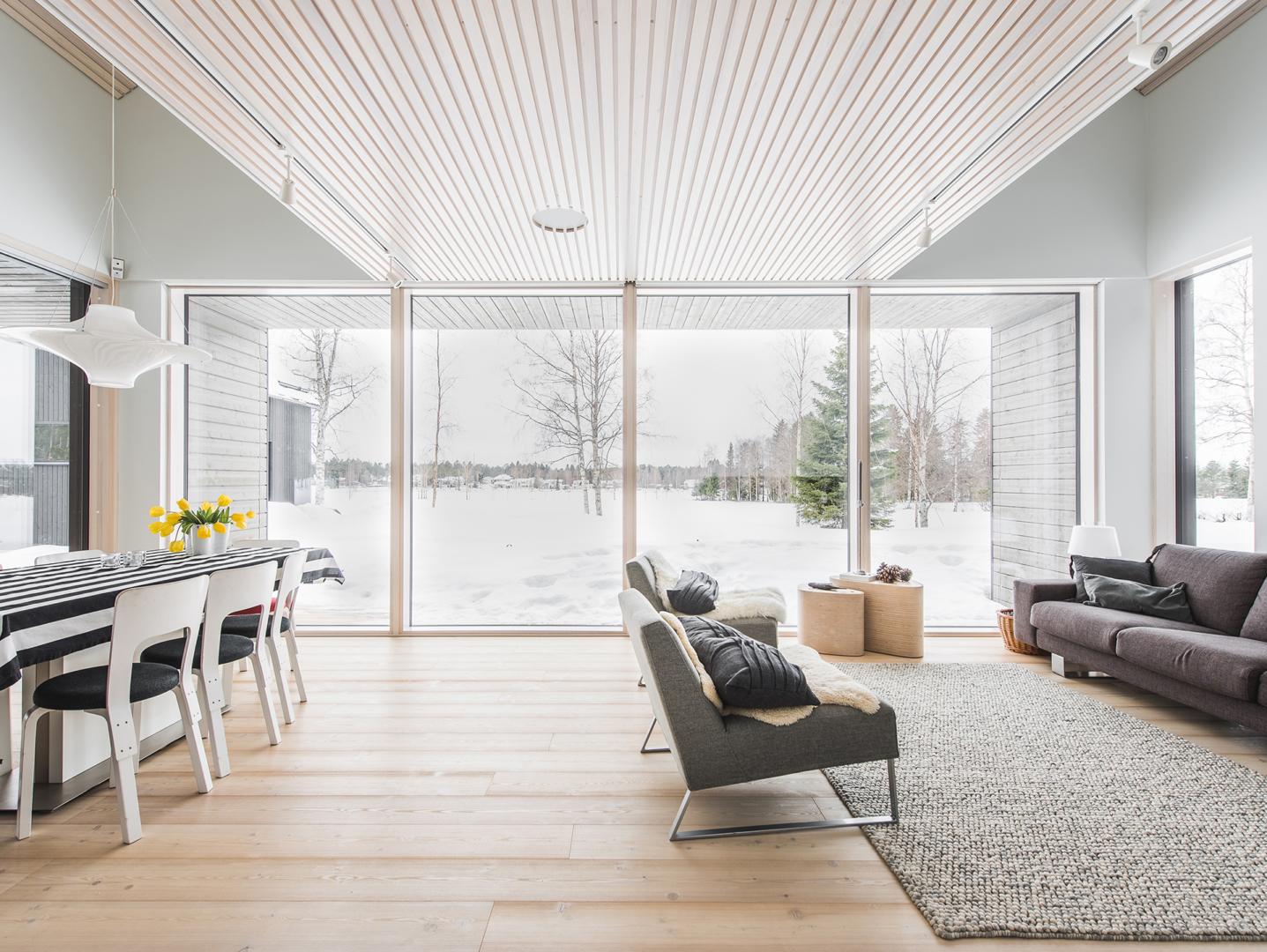House Kaarnikka
- Private house in Oulu
- 2017
- Scope gross area 300 m2
- Housing type 5 rooms + kitchen
- Location Oulu
- Client Private
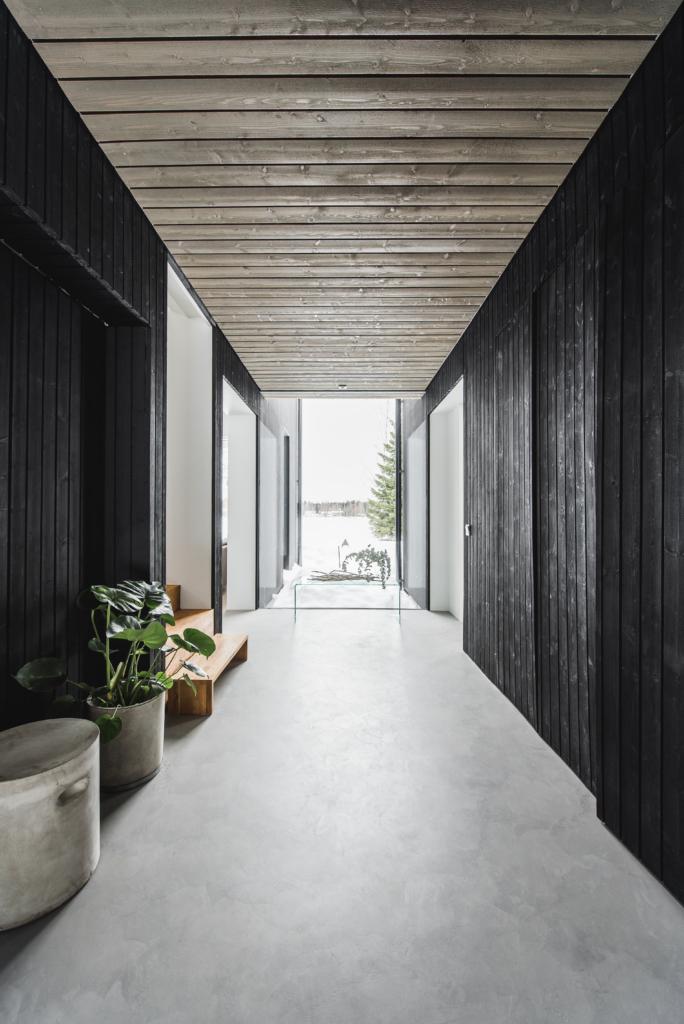
Starting point
The design started from the unique site and the hopes and needs of a four-person family for their home. The aim was to create a modern version of a traditional yard in the middle of a culturohistorically significant landscape of fields and the river.
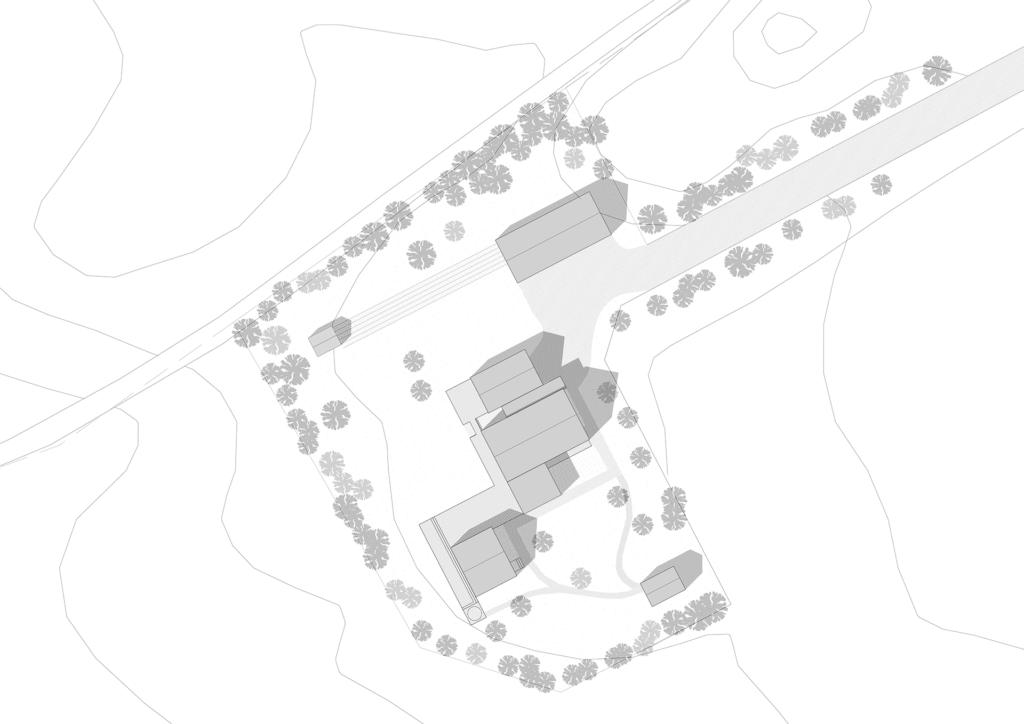
Location
House Kaarnikka is in the middle of Kanttorilanpelto, an idyllic and open landscape along the Oulujoki river. A landscape of fields and the river surround the plot, with the Oulujoki Church and rectory and the new Nykäsenranta residential area nearby.

Solution
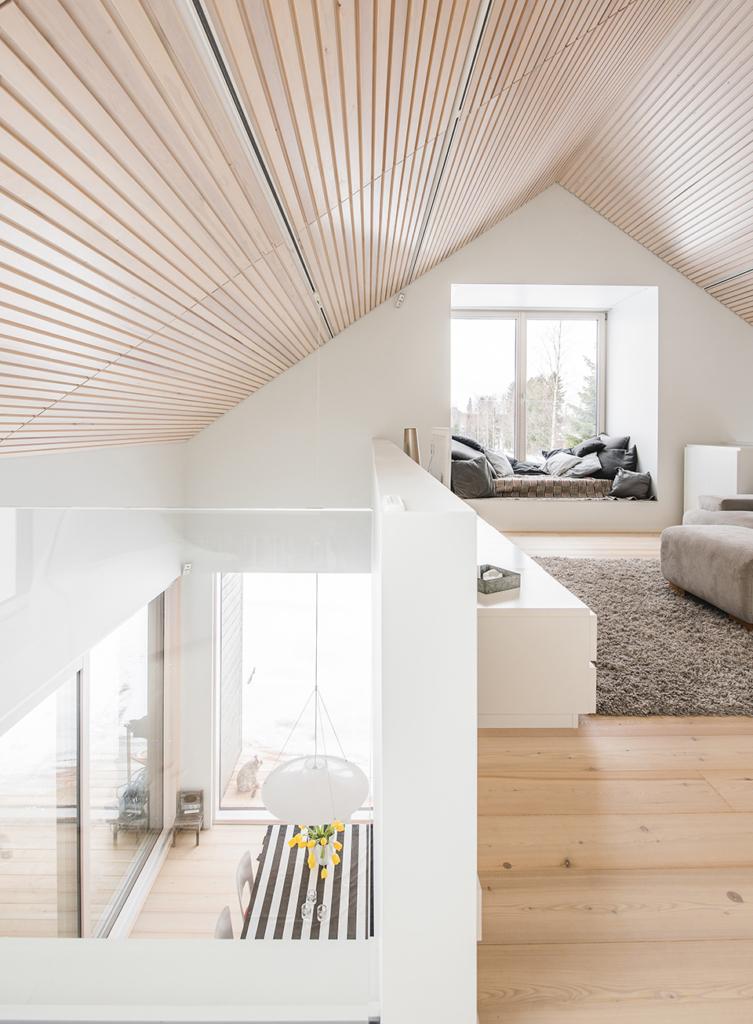
Distributing living activities under a number of roofs creates both a variety of spaces to live in and honours the spirit of old-time courtyards in the culturohistorically significant landscape.
The design leverages the river view in particular, with several different spaces opening up to the pleasant sight.
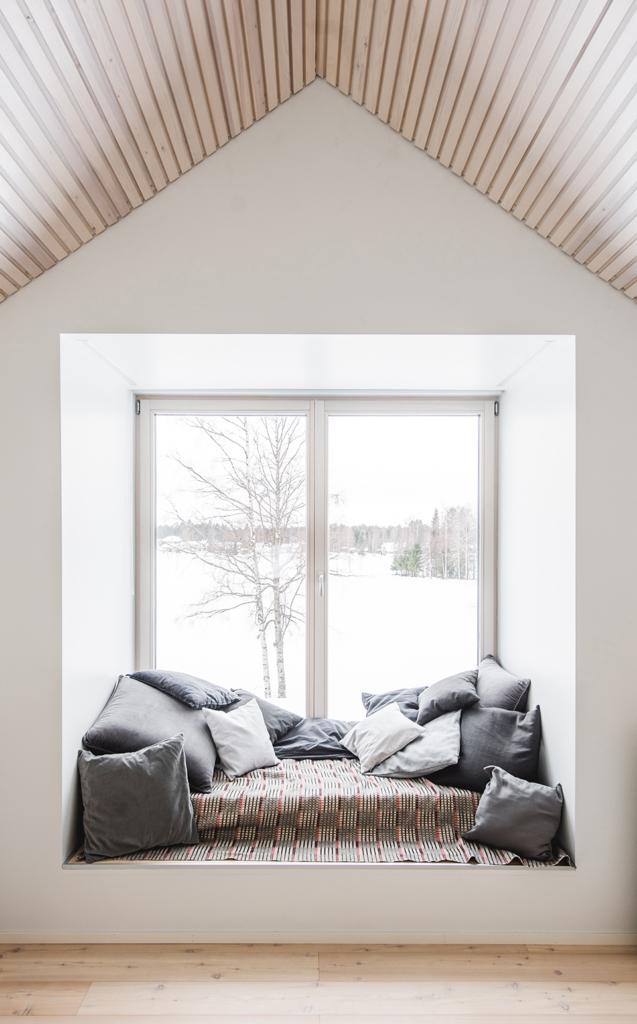
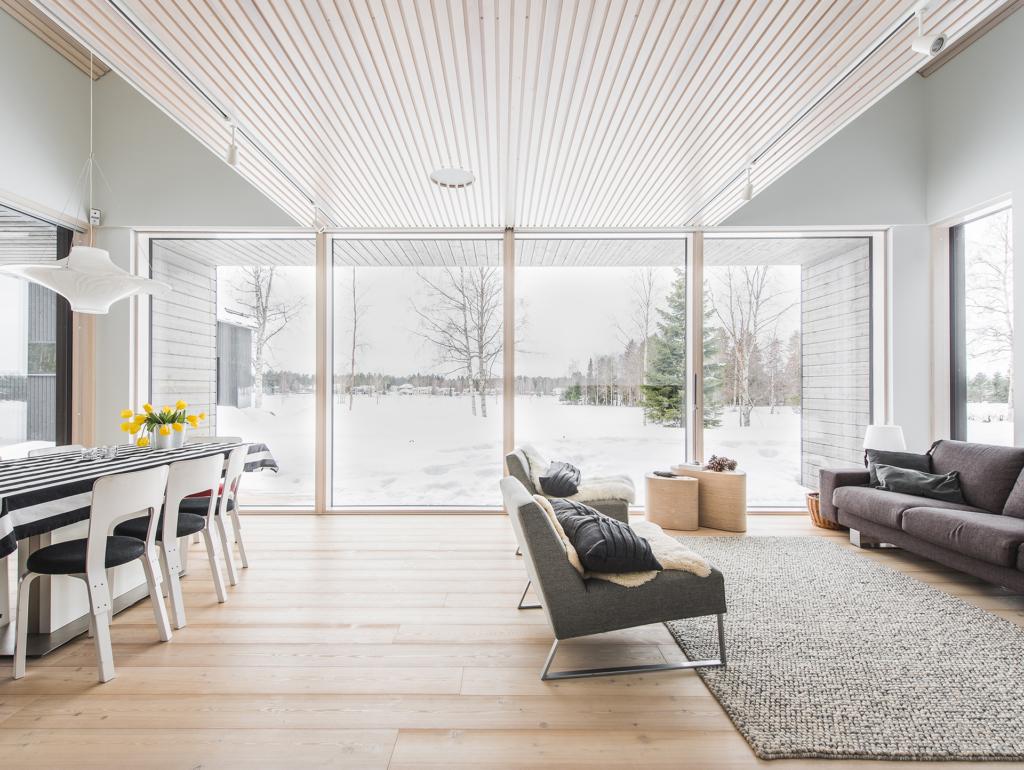
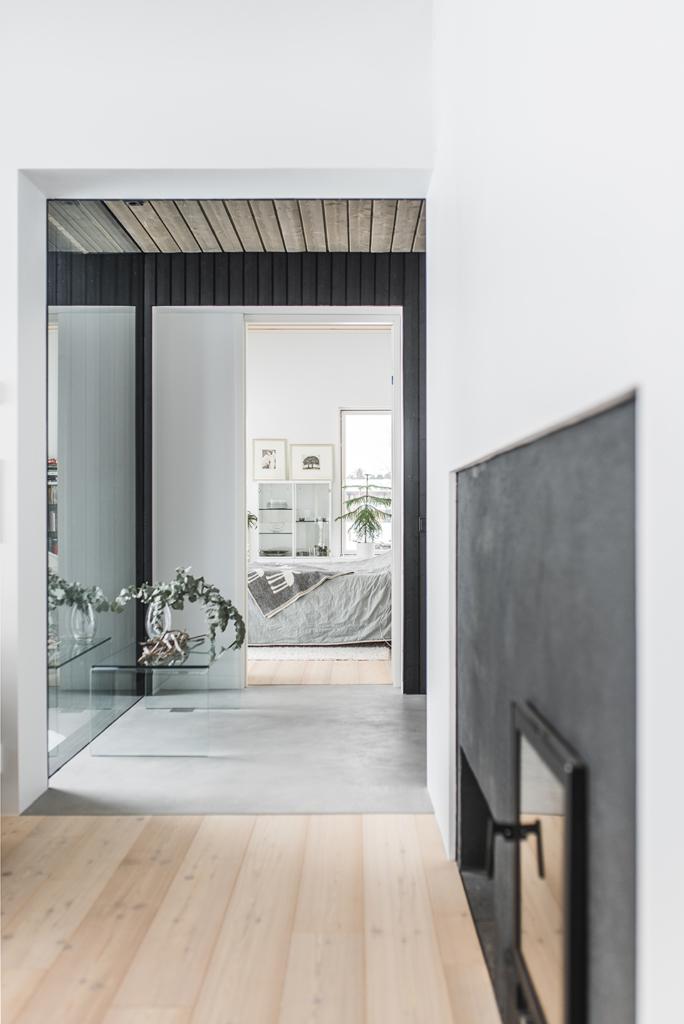
The interior spaces create different kinds of atmospheres, but they are all geared towards making everyday life practical and convenient.
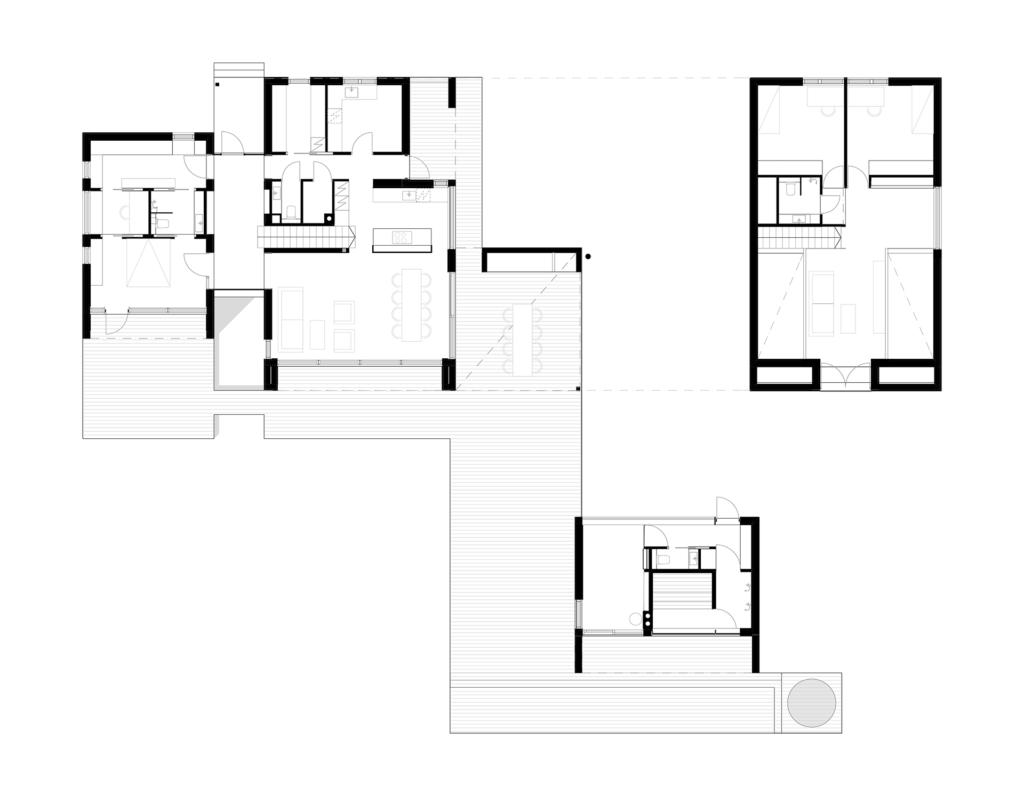
The terraces offer access routes, spaces to relax, and connections between the buildings.
The dark surfaces and the heat-treated wood of the sauna building provide warmth and an intimate feeling as a counterpoint to the light interiors of the main building.
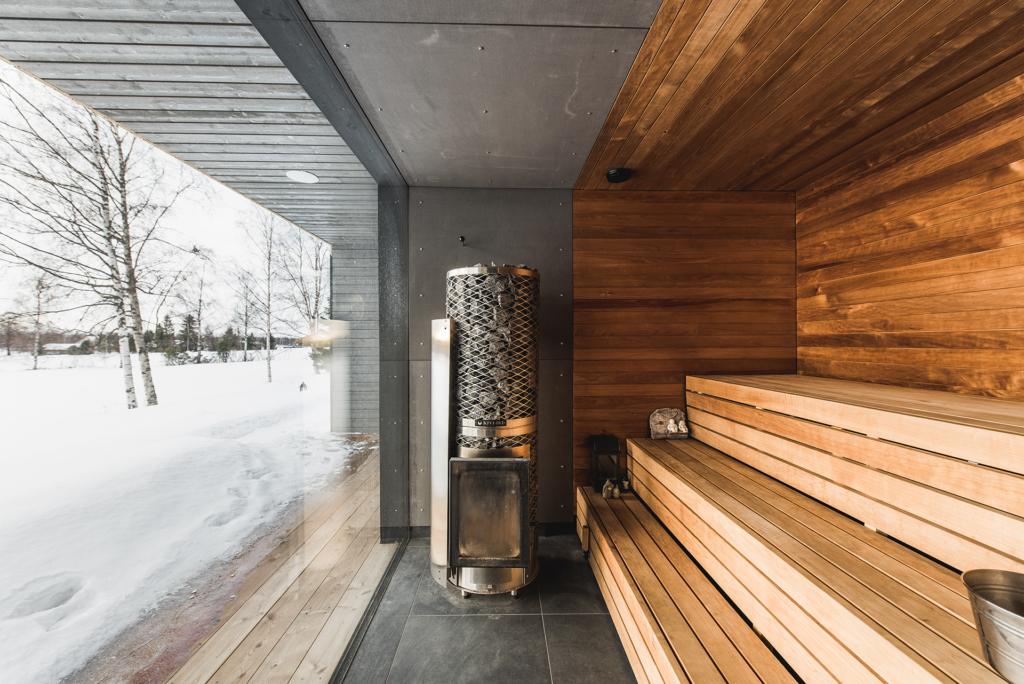
Architecture in Oulu 2018 – Arkkitehtuuria Oulussa 2018 (2018)
Finnish Architectural Review (3/2019)
*photos Toni Pallari
