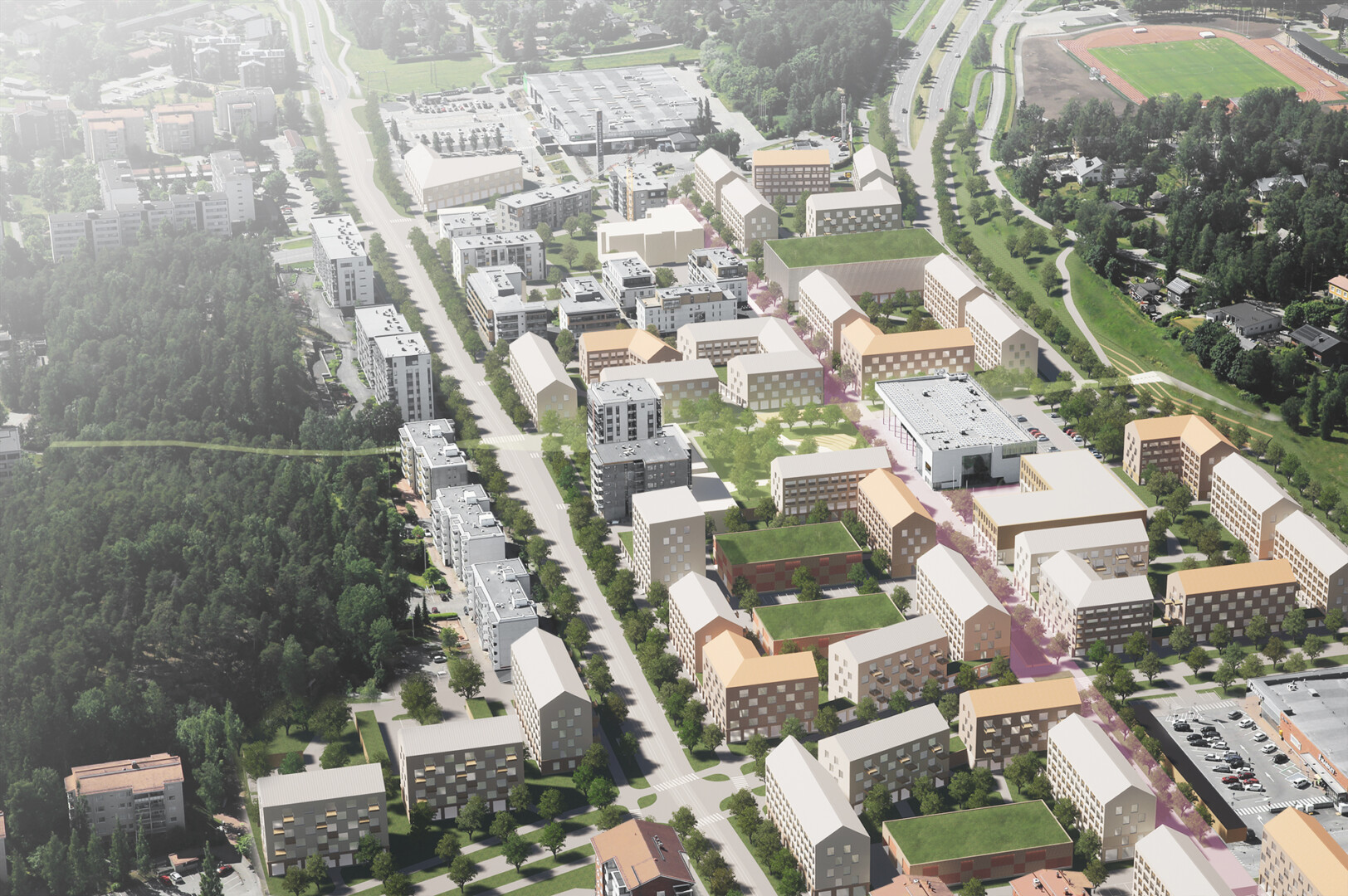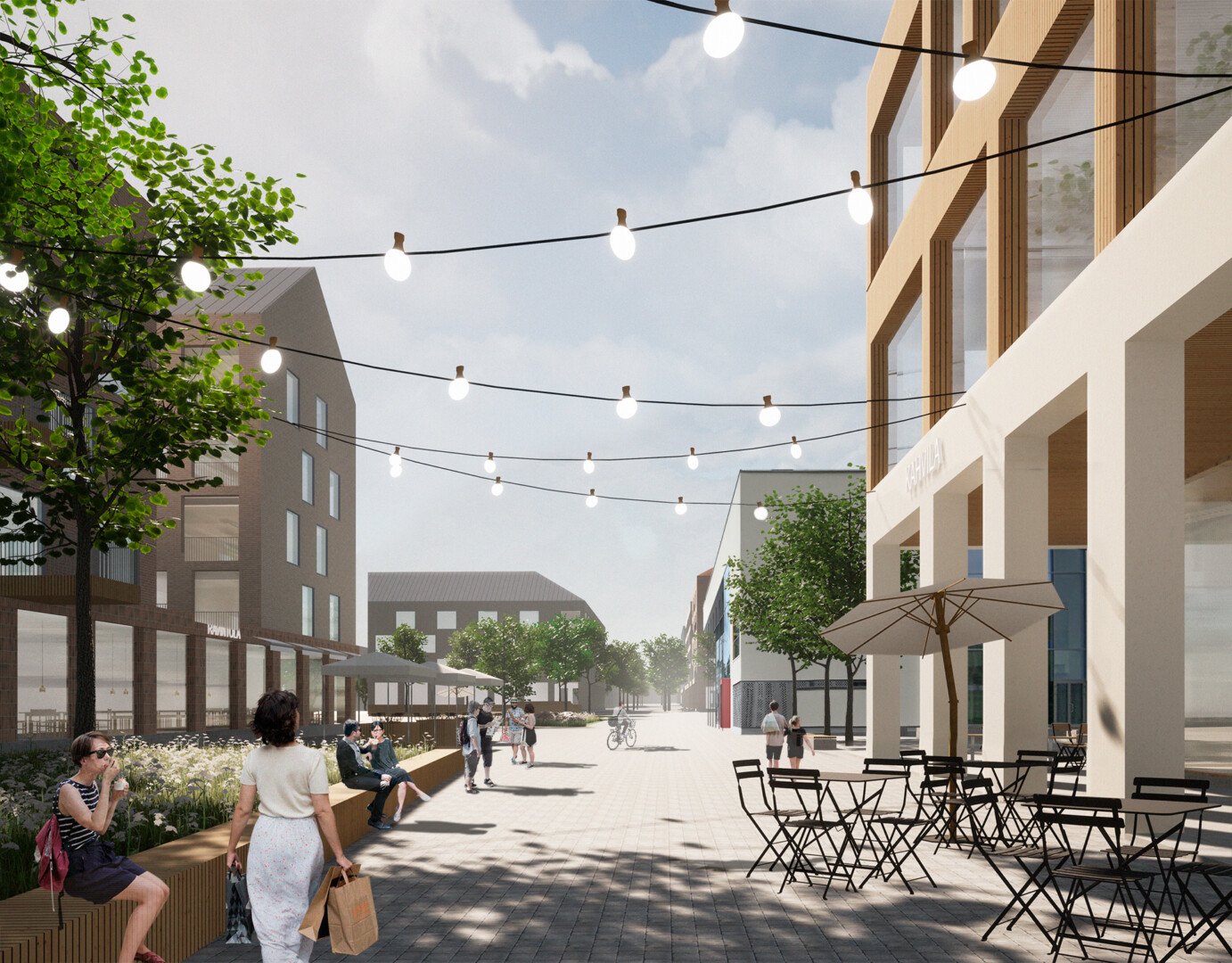Kaarina City Centre
- Idea competition plan (Top category) for further development of an area
- 2023
- Concept name “Paras kaupunki” (Best City)
- Scope 39 ha
- Location Kaarina, Finland
- Client City of Kaarina
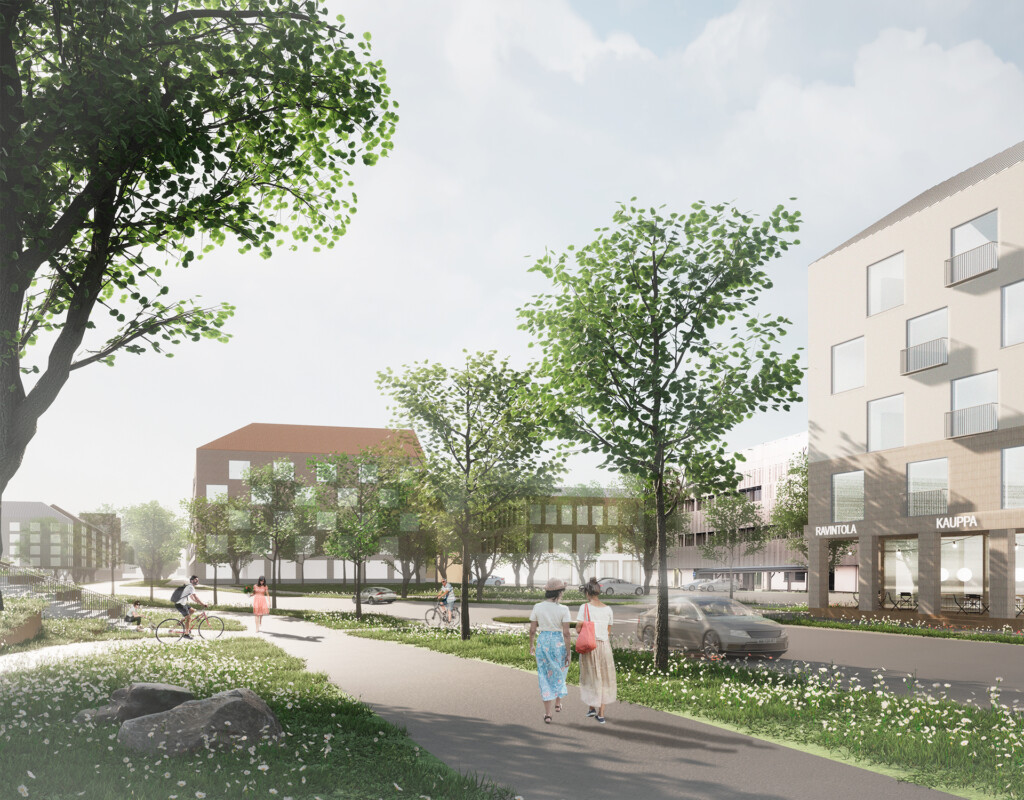
Starting point
A bypass road is planned to the west of Kaarina city centre, where traffic from Turku to Parainen and the archipelago will mainly be shifted. This will reduce traffic volumes on the Uudenmaantie, which cuts through the city centre from west to east, and allow the existing road area to be used for other purposes. The provision of a tramway to Turku city centre also had to be taken into account.
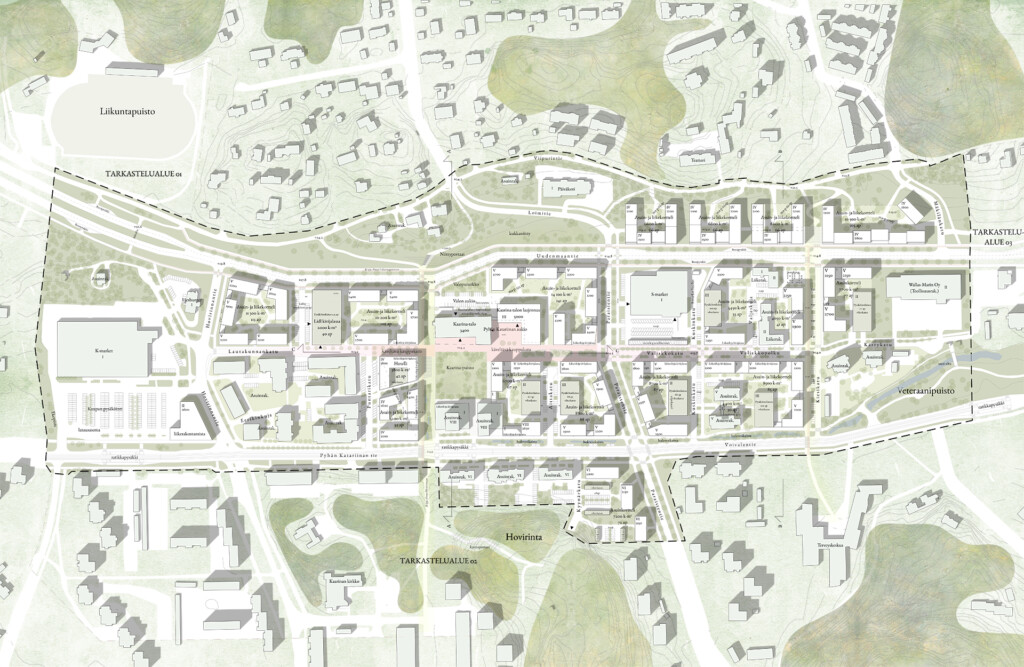
At the same time, the attractiveness of the city centre can be improved. The aim is to use the existing extensive parking areas for infill and green development and to improve accessibility by all modes of transport, in particular by reducing the barrier effect of roads on pedestrian and cyclist traffic.
Location
Kaarina is a city of about 35 000 inhabitants in Southwest Finland, only about 10 kilometres from the city centre of Turku. The population is growing and Kaarina has been chosen the best growing municipality in Finland by many indicators. However, in its current state, the city’s downtown area consists mainly of noisy car parks and there is little green space.
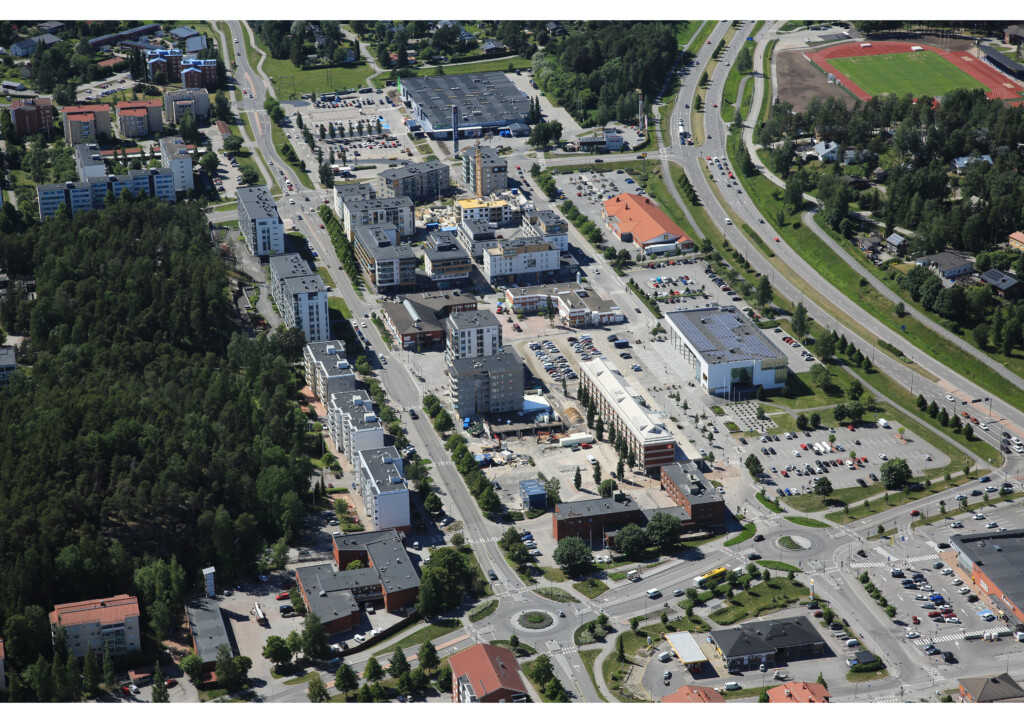
Solution
The key to improving connectivity is to turn Uusimaantie into a 1+1 lane urban road, and bring it on a par with the city centre. This will allow the street to be crossed at ground level, and the obstruction and noise effect of the highway will dissipate.
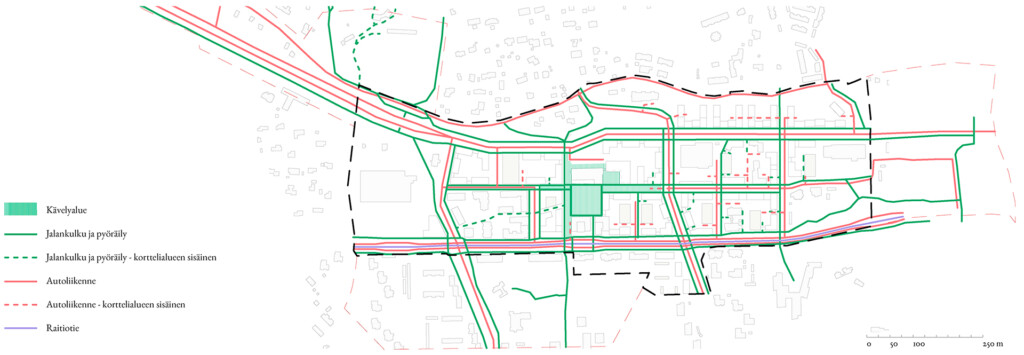
The main new north-south cycling and pedestrian route will lead from the Hovirinna area through Kaarina-puisto, across Uusimaantie to the north, and on to Liikuntapuisto. Here, a controlled turn on Uusimaantie and the intersection area make it natural for drivers to reduce their speed. Another important new pedestrian and cycling route will be created at the end of Kiesikatu leading from the health centre to the residential areas and the theatre.

The increased amount of junctions for Uusimaantie will also improve access for motorists. This will help to calm the volume of car traffic in the city centre and allow the core area to have a pleasant and attractive pedestrianised shopping street section.
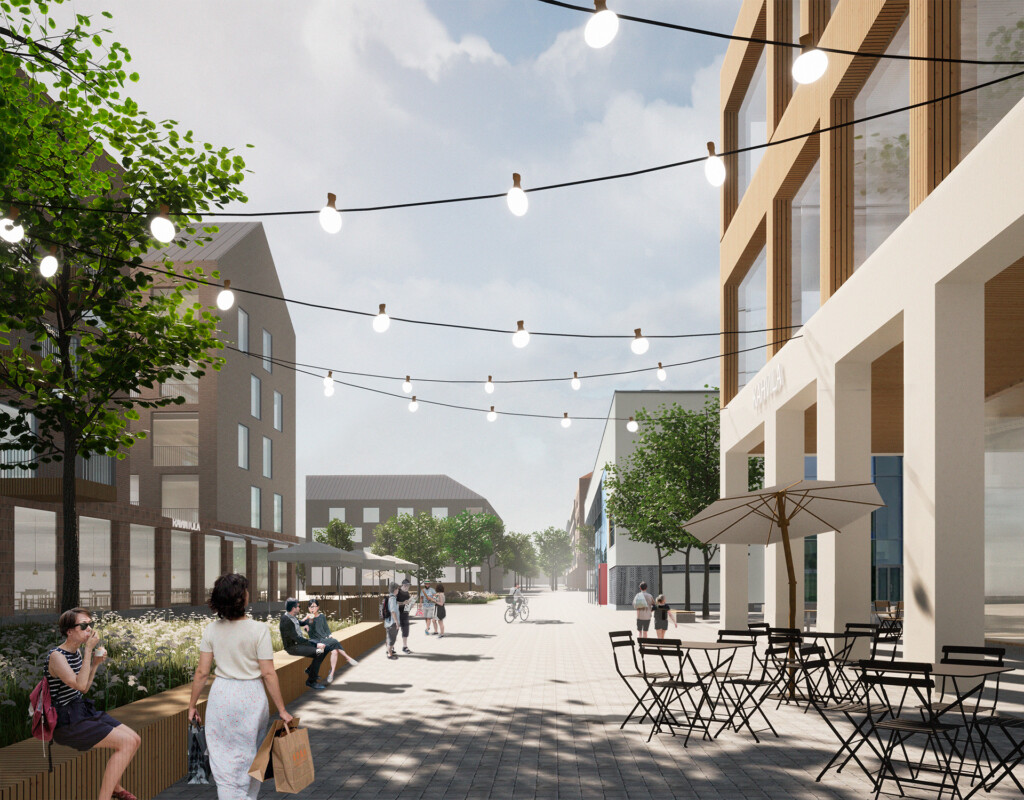

Parking will be solved mainly by landscaped car parks. They will be small enough to fit into the urban fabric and flexible enough to be phased. Above-ground parking buildings have a lower carbon footprint than below ground, allowing for on-grade, lush, species-rich yards, large long-living trees and rainwater management. Underground parking is utilised only in the densest inner city districts. Sufficient on-street parking will continue to be provided.
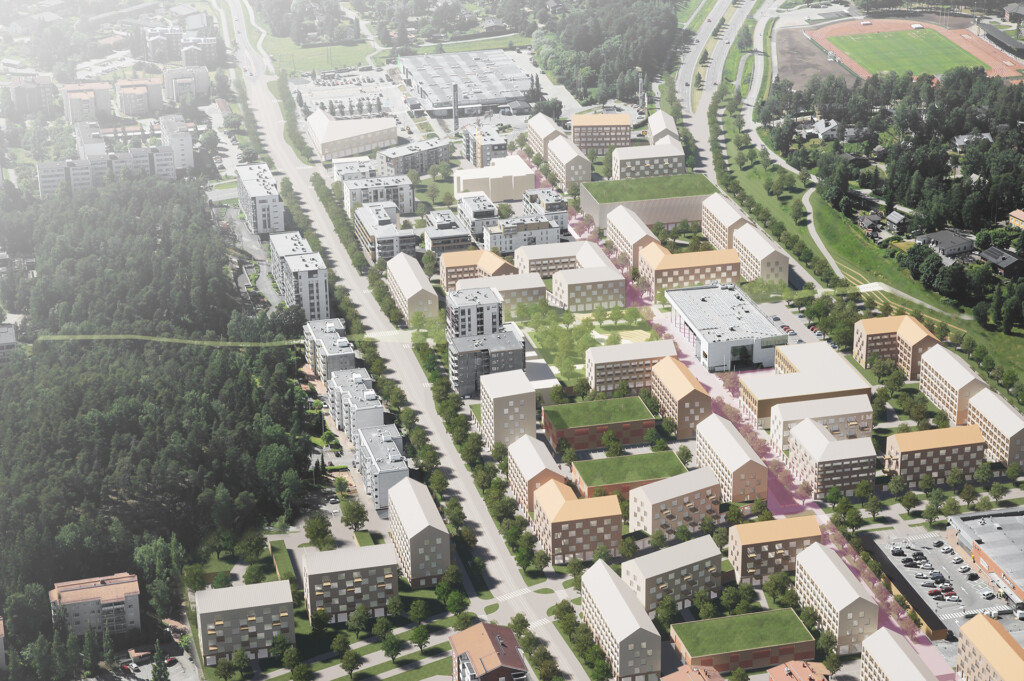
The infill development of Kaarina’s city centre aims for a human-sized city. The advantages of a small city are highlighted: everything is close by and the scale is human. New housing will be located in noise-protected closed city blocks with a moderate number of storeys and relatively small building unit sizes.
The ground level of the blocks will be open and active, filled with commercial spaces, services and common areas. In contrast, green and quiet courtyards can be found inside the blocks.
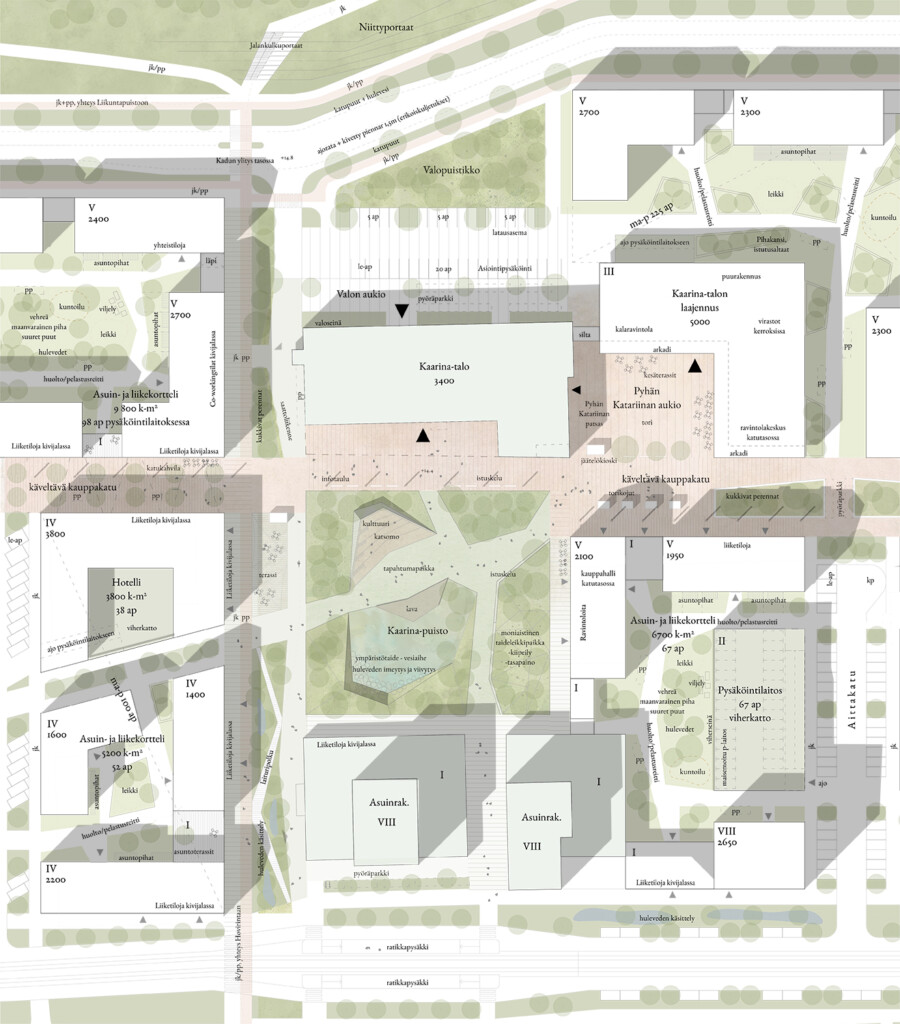
At the heart of it all is a walkable downtown area that invites people to enjoy themselves. Kaarina-talo is the heart of the area, and is home to the central outdoor spaces of Kaarina city centre; the lush Kaarina-puisto and the lively and sunny St. Catherine’s Square. Kaarinatalo’s cultural activities are spread out in the surrounding area. The city centre will be built as a mixed-use, porous urban space. The street levels will be reserved for businesses and the upper floors for housing.
Fields of asphalt will be replaced by a functioning network of green and water areas. The area will be able to absorb and direct rainwater better, while also improving on cosiness. The main elements of the new blue-green network are the greenery of the on-grade courtyards, the rainwater lanes of the street spaces and the abundance of trees. A green Kaarina-puisto will be built at the heart of the area, with a sculptural depression absorbing the rainwater run-off.

The surroundings of Uusimaantie will continue to provide open green space, transforming into a multi-species, blooming meadow.

