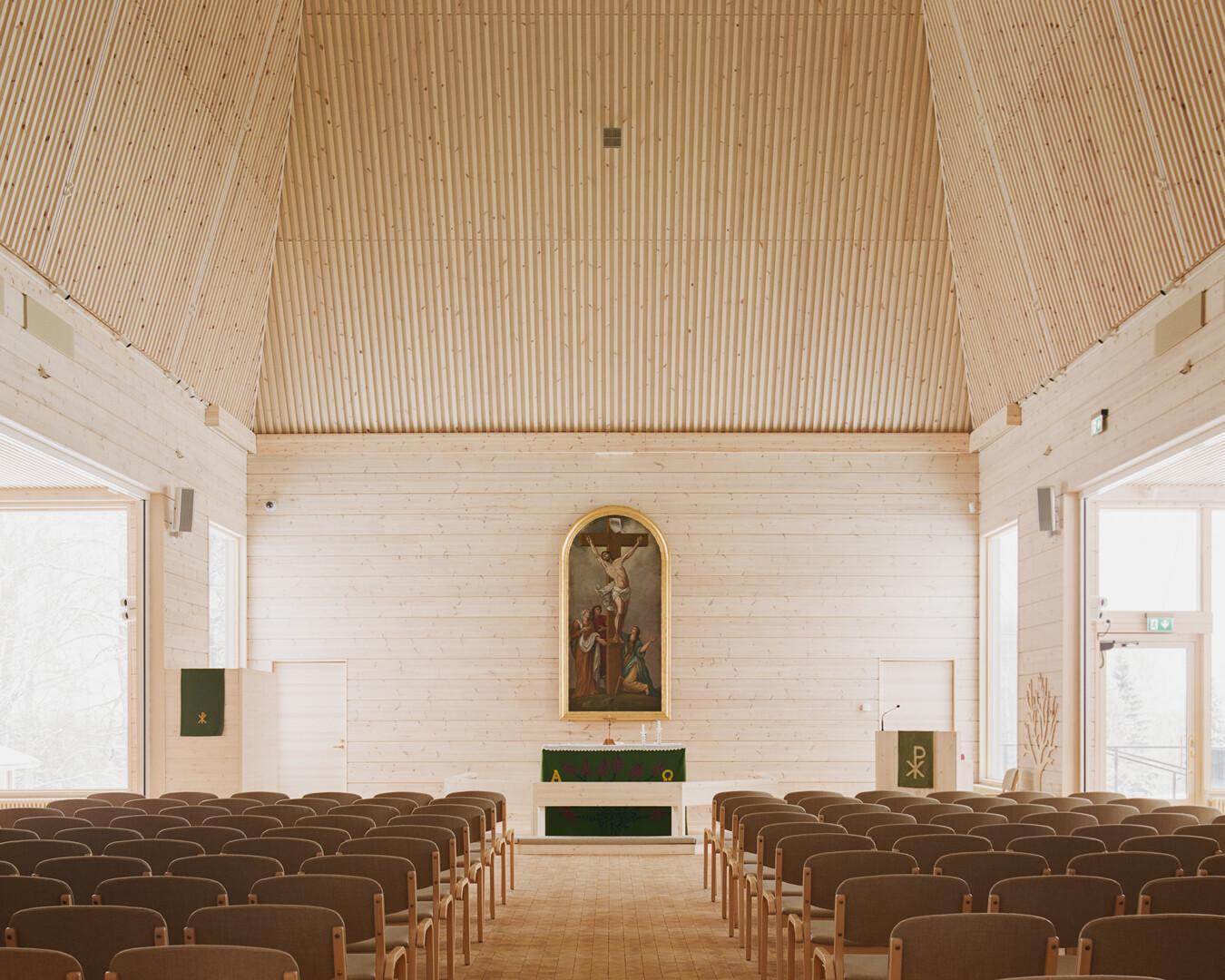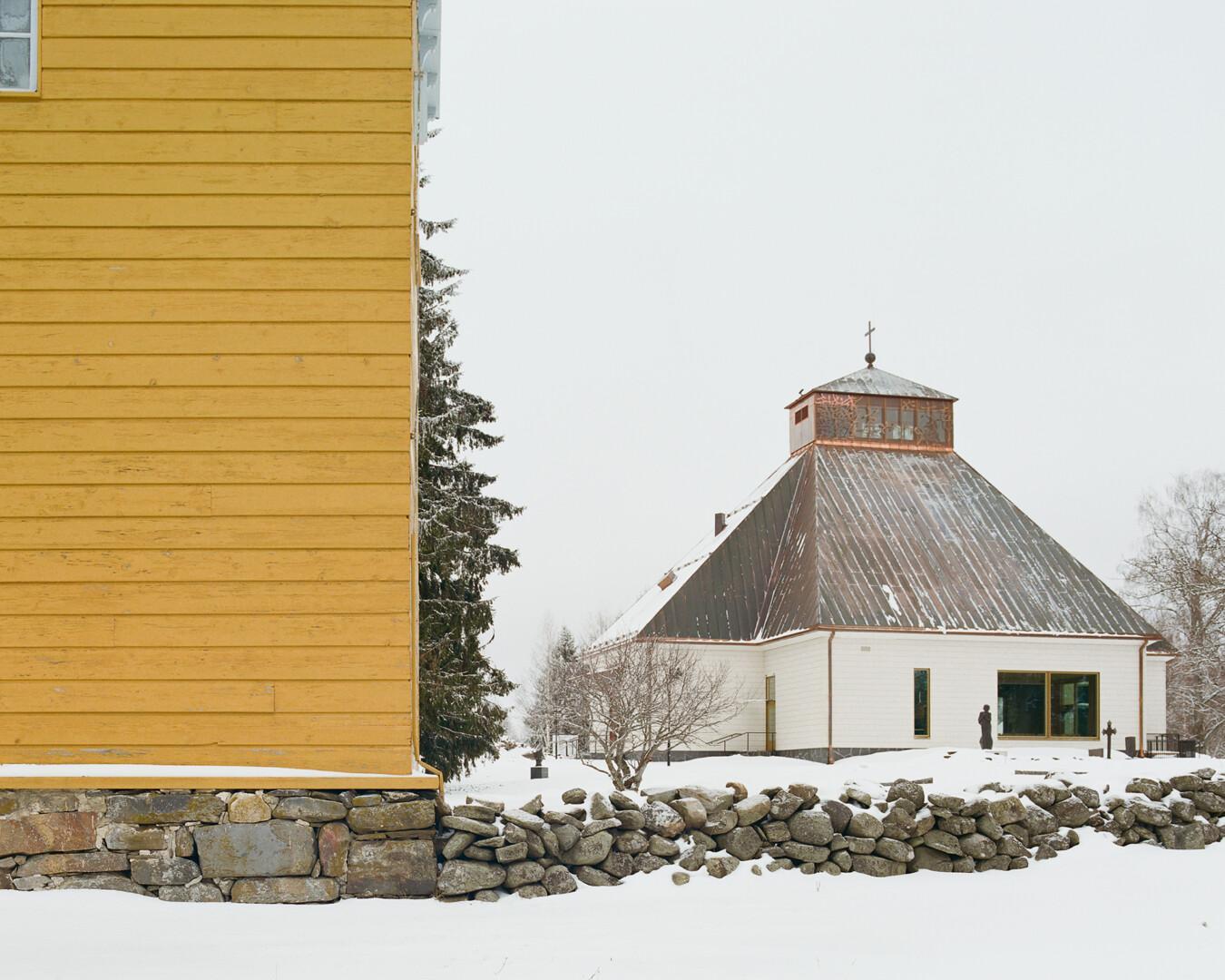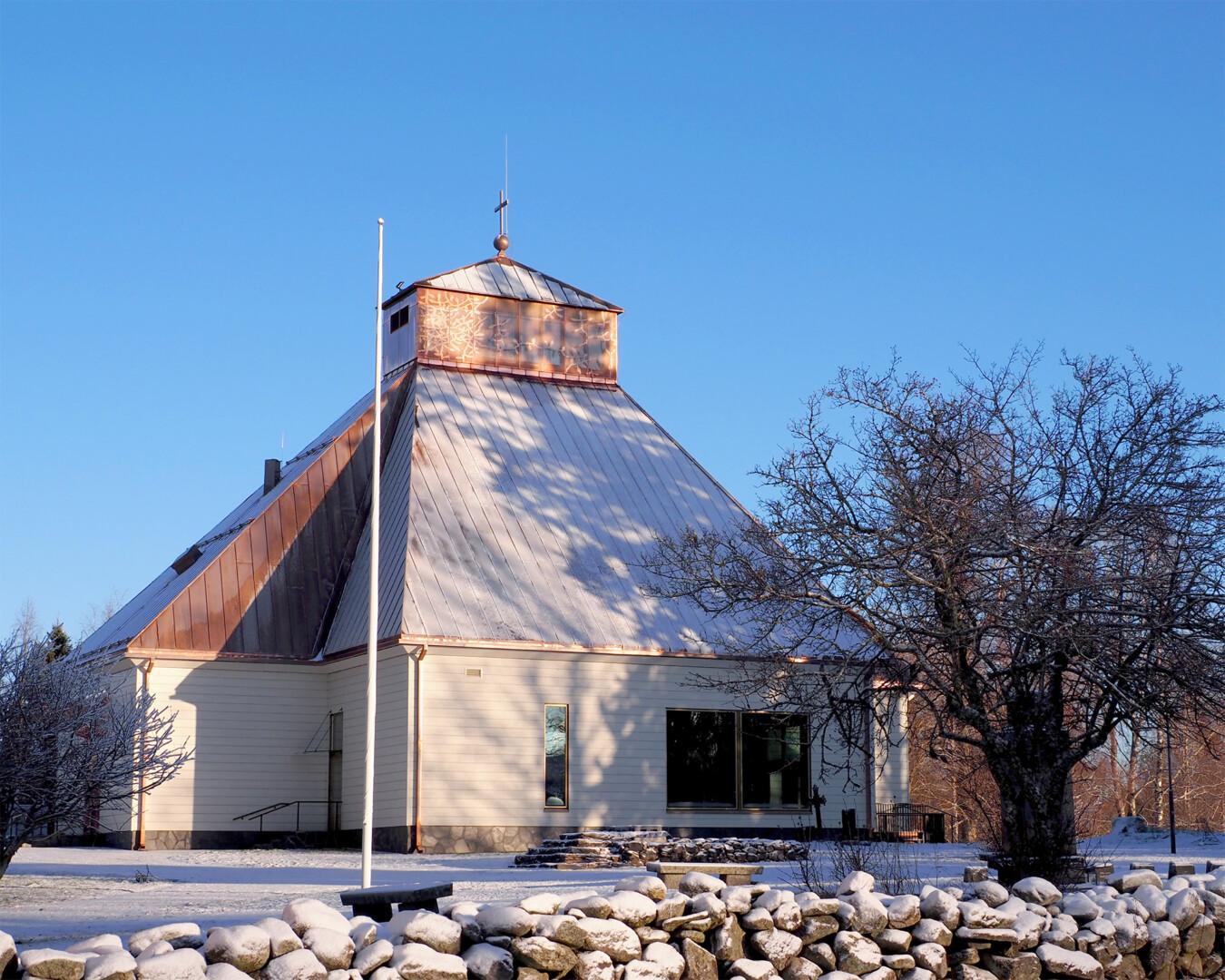Kiihtelysvaara Church
- Design of a new multipurpose church in the centre of historic church grounds
- 2024
- Scope gross floor area 580 m2
- Location Kiihtelysvaara, Joensuu, Finland
- Client Evangelical Lutheran Church of Joensuu
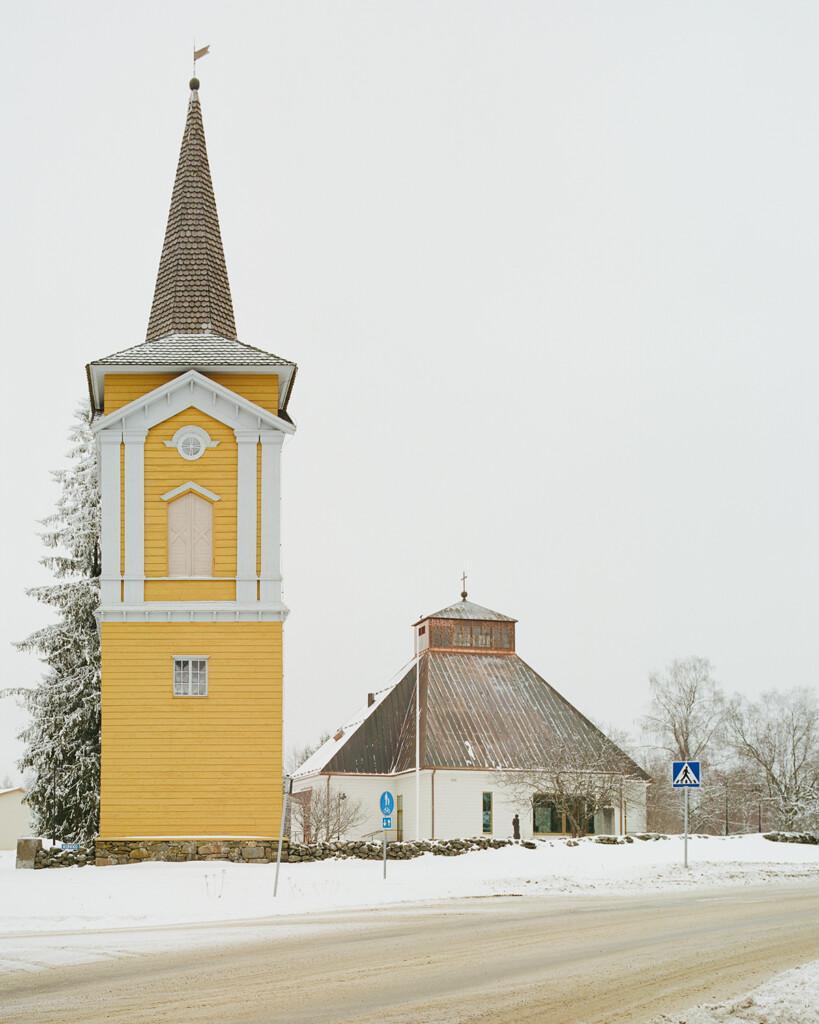
Starting point
The Church of Kiihtelysvaara from 1770 burnt down in an arson in 2018. Built on the exact same place, the new multipurpose church has a new kind of functionality with the parish functions also inhabiting the building.
The former church had only a 450 people church hall with a foyer and a sacristy. In the new plan, the church hall has 120 seats, while all the other spaces are multifunctional. By a “under the same roof” principle, all parish functions from worshipping to society activities and cooking take place within the same building.
The altarpiece rescued by the sexton from the burning church was intended to be an important part of the new church’s story.
The parish’s goal was a church with open doors and a high occupancy rate.
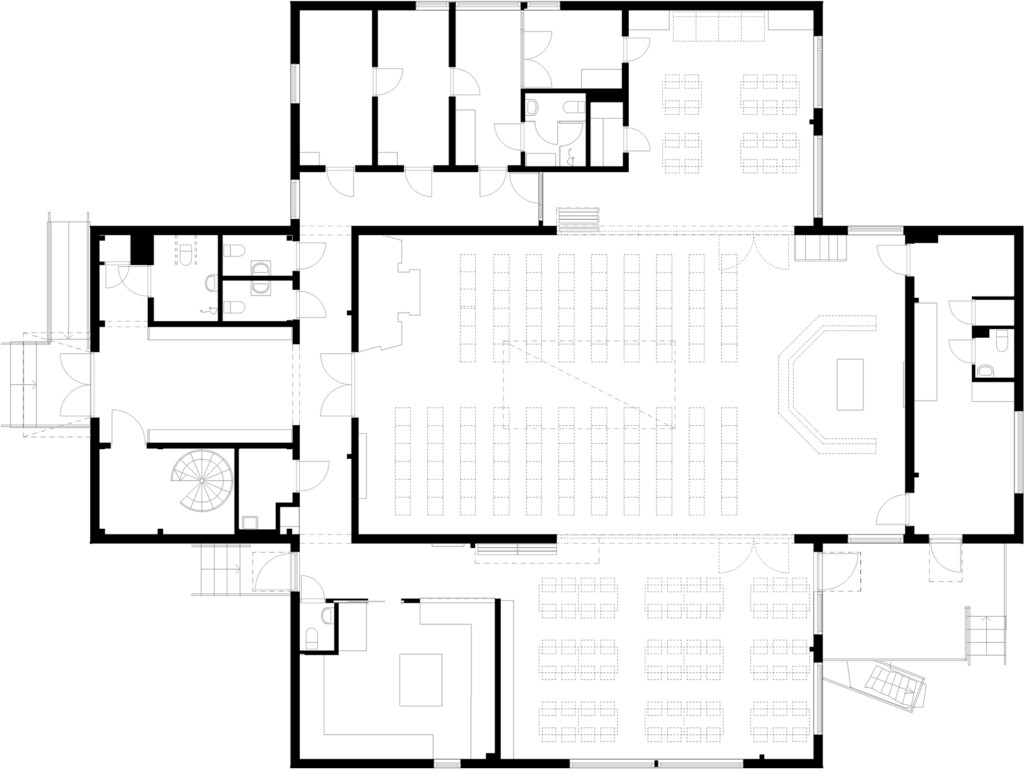
Location
The project of the new Kiihtelysvaara Church is unique in Finland, as the new multipurpose church was built right where the old one was, amidst historic church grounds.
The church is located in North Karelia, about 50 kilometres from the Russian border.
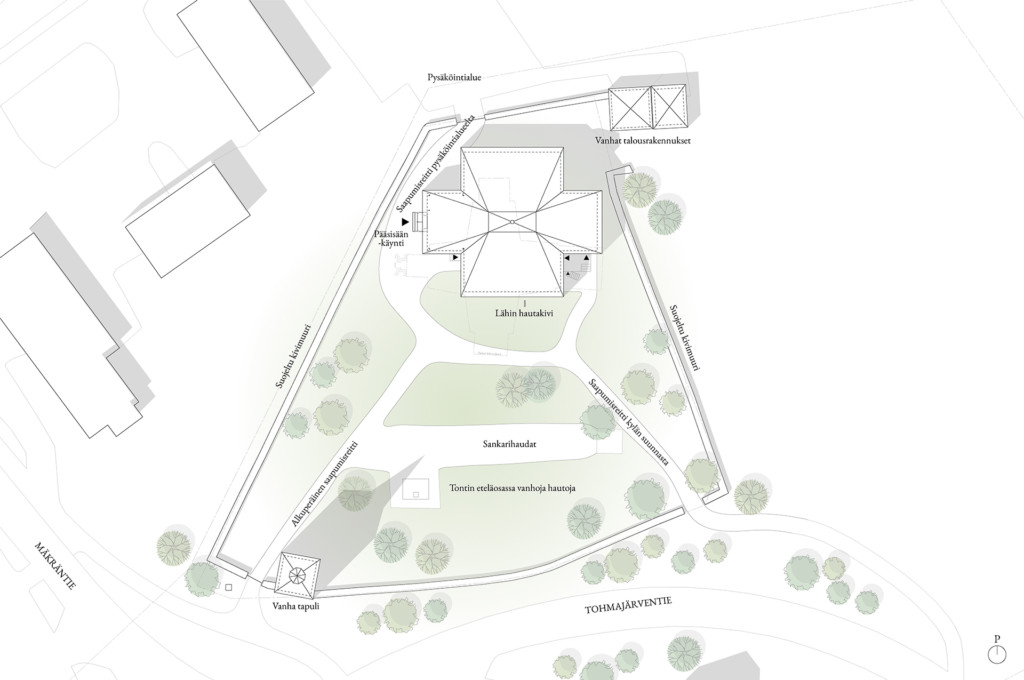
Solution
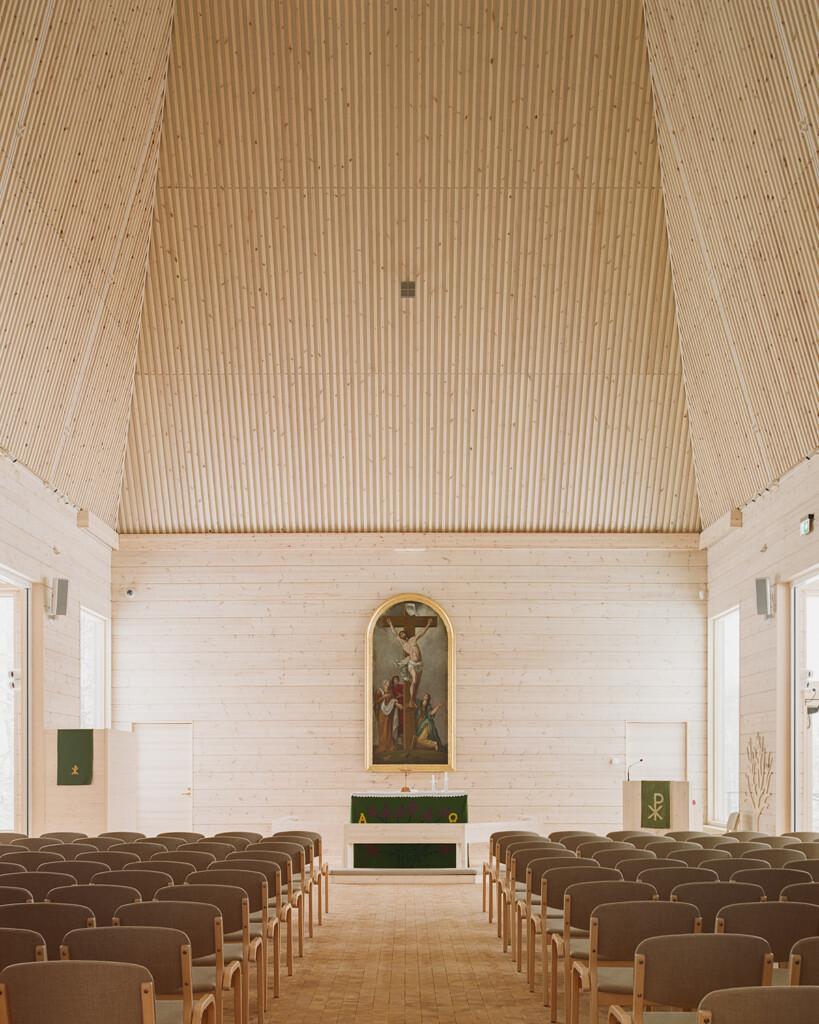
The building’s architecture is a combination of old and new, reflecting the new type of functions on the old site. On the one hand, the building continues the long tradition of Finnish cross type churches and is built of logs. On the other hand, the outer character and indoor spaces are distinctly unconstrainedly novel, the log structure of unsettling laminated logs, and the building service technology modern.
The aim was to continue the long and prestigious Finnish wooden cross type church tradition, and to create a new interpretation from the old while fulfilling the needs and expectations of today.
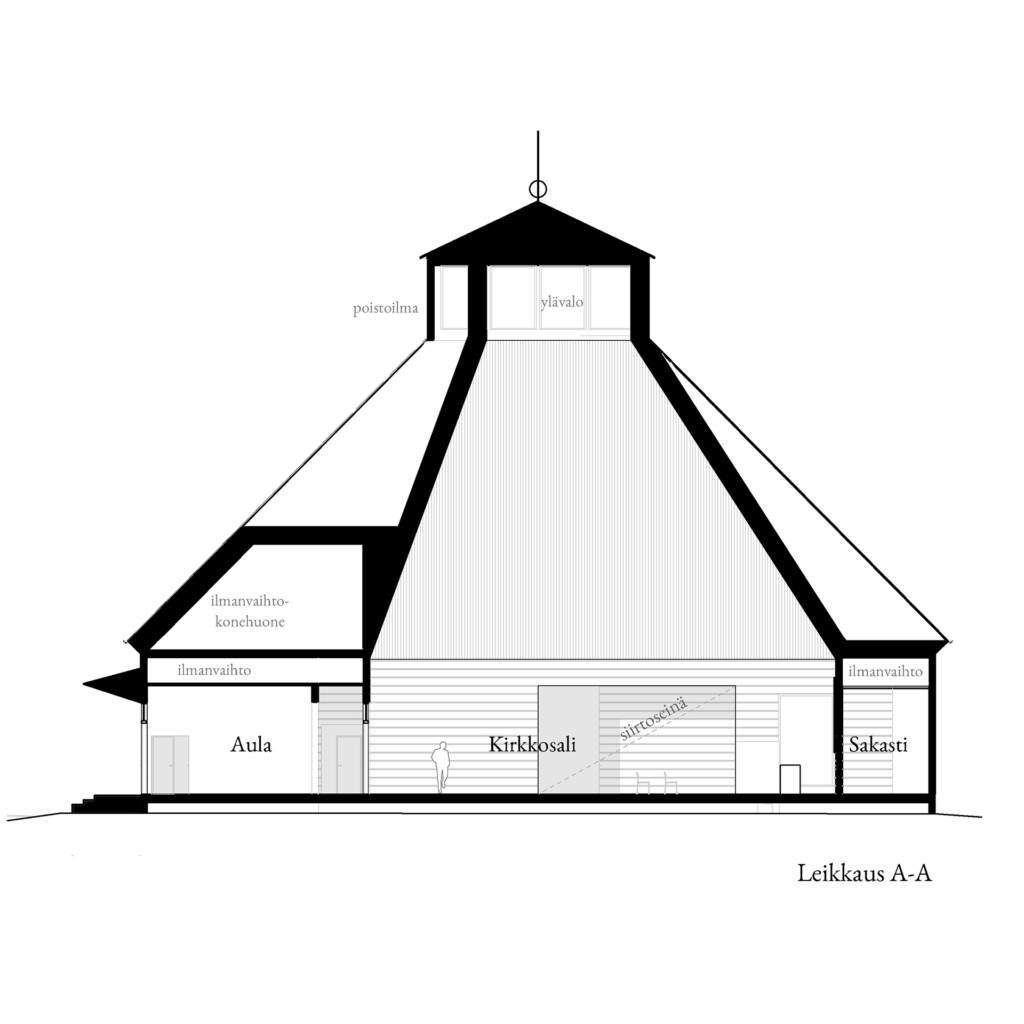
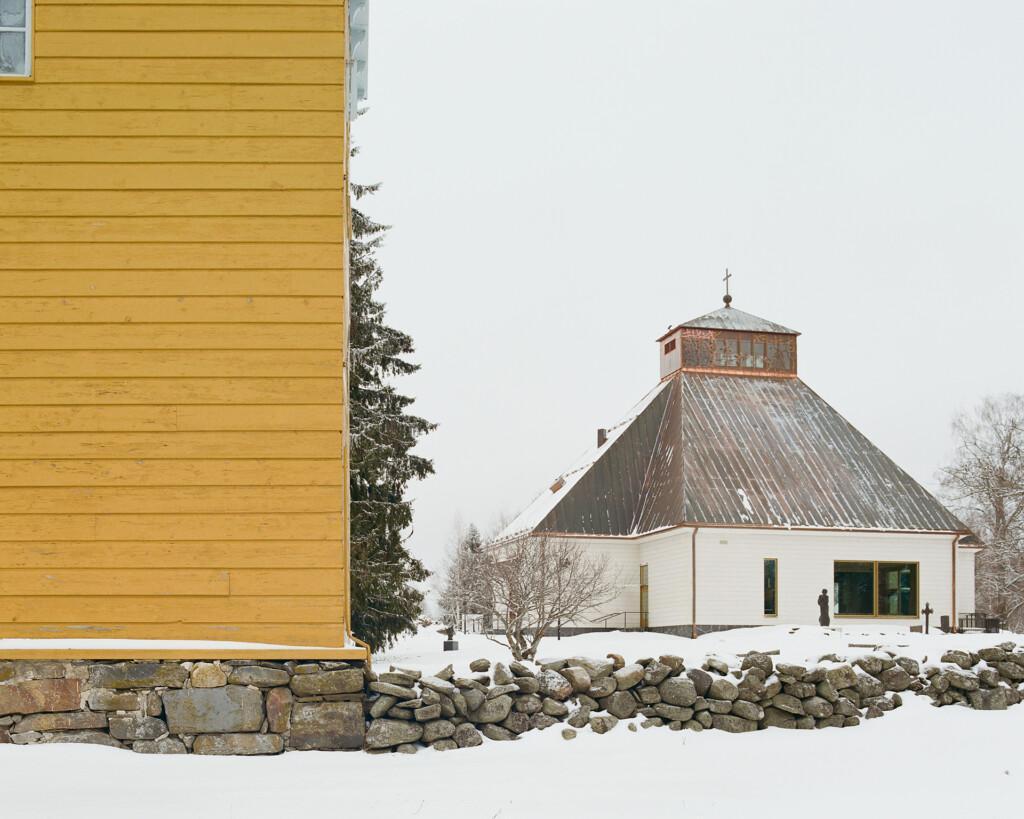
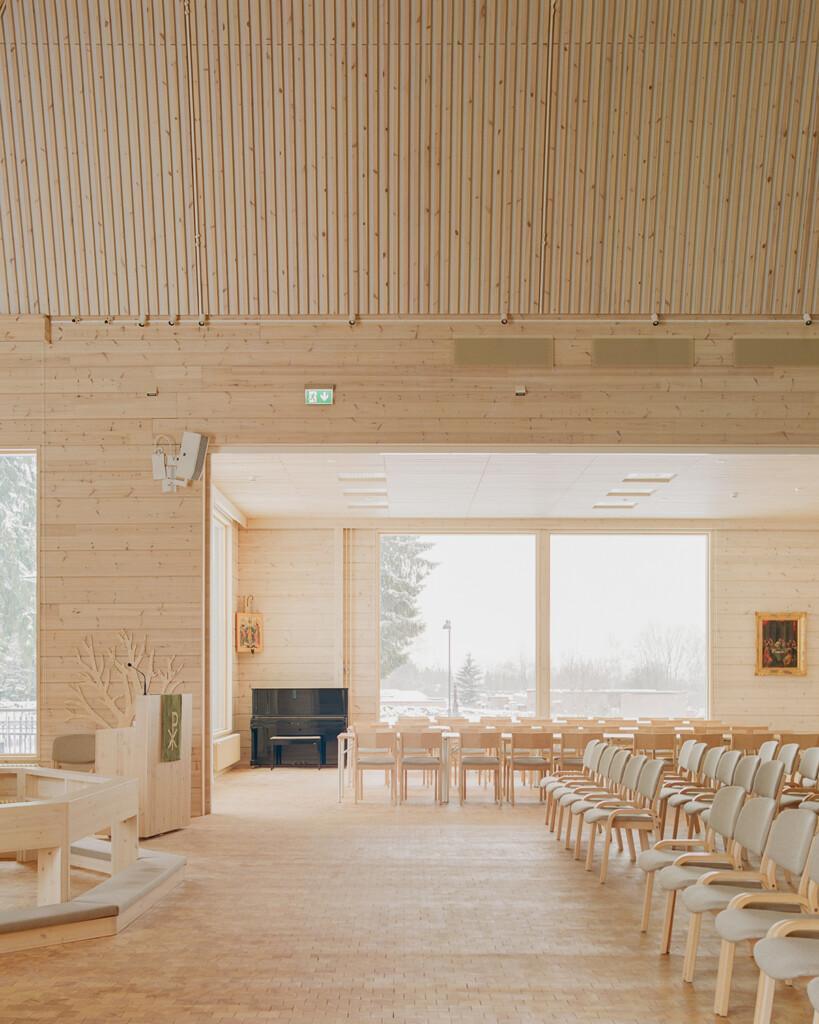
The architecture draws from tradition, yet isn’t a replica of the old. For example, viewing the scenery hasn’t been a part of the old cross type church architecture, but in the new church, the churchyard and hill landscapes can be seen through large, low-placed windows.
While designing, the new building has been compared to the old, and the aim was that the new sacral building would define the village landscape as about as high as the old one did. The targeted service life of the church is 200 years.
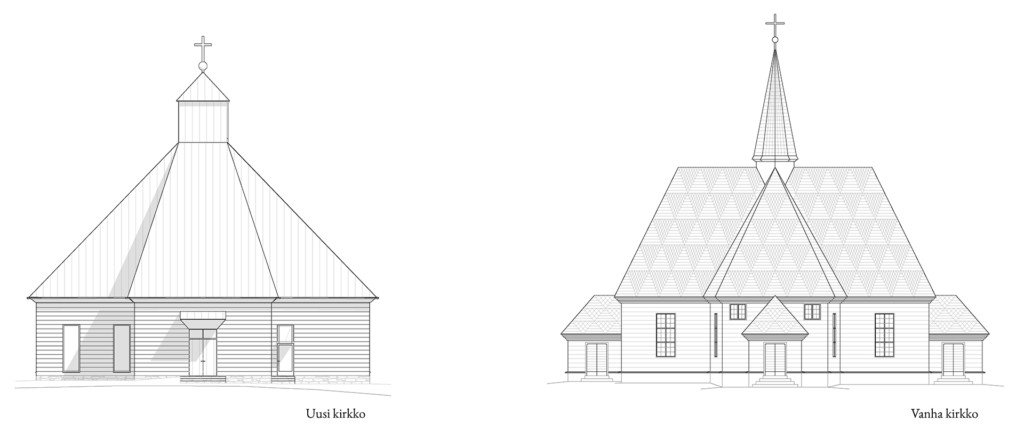
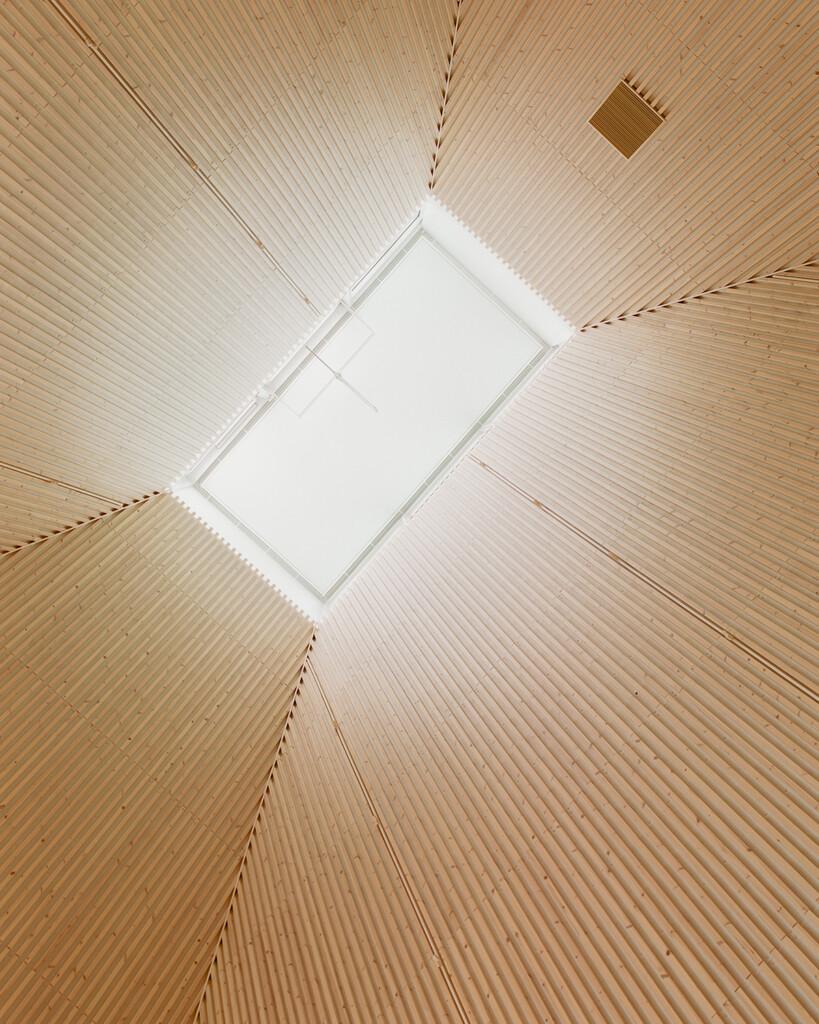
Located in the centre, the church hall has a straight, ceremonial passage on the West-East axis. A skylight illuminates the hall from above and the distinctiveness of the apse is highlighted by sidelight from both sides of the altar.
The sacrality of the central part is also highlighted in the outer character by the height of the ceiling that slopes down to cover the more mundane use of the sides.
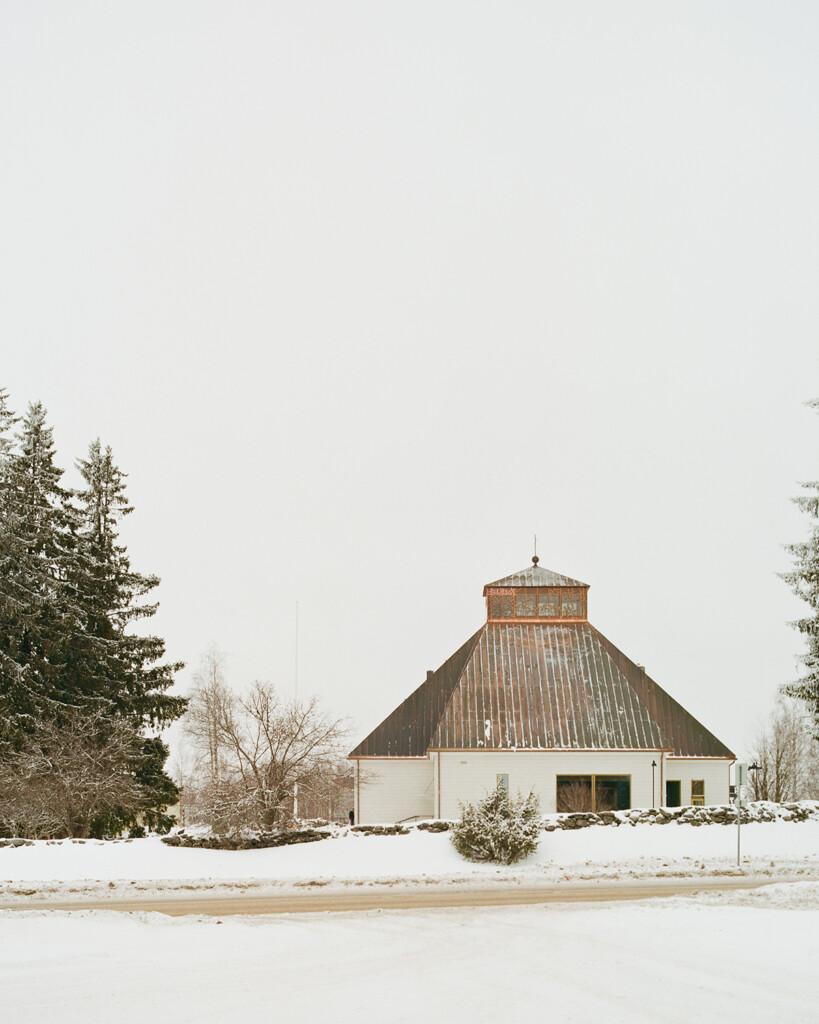
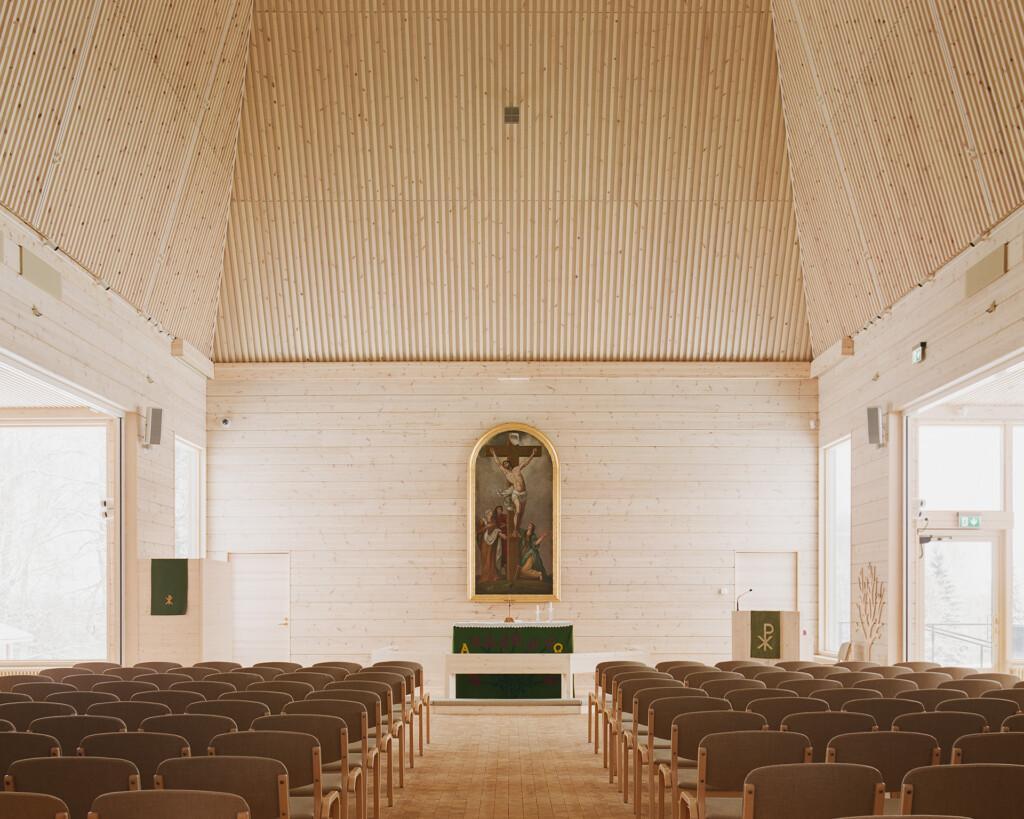
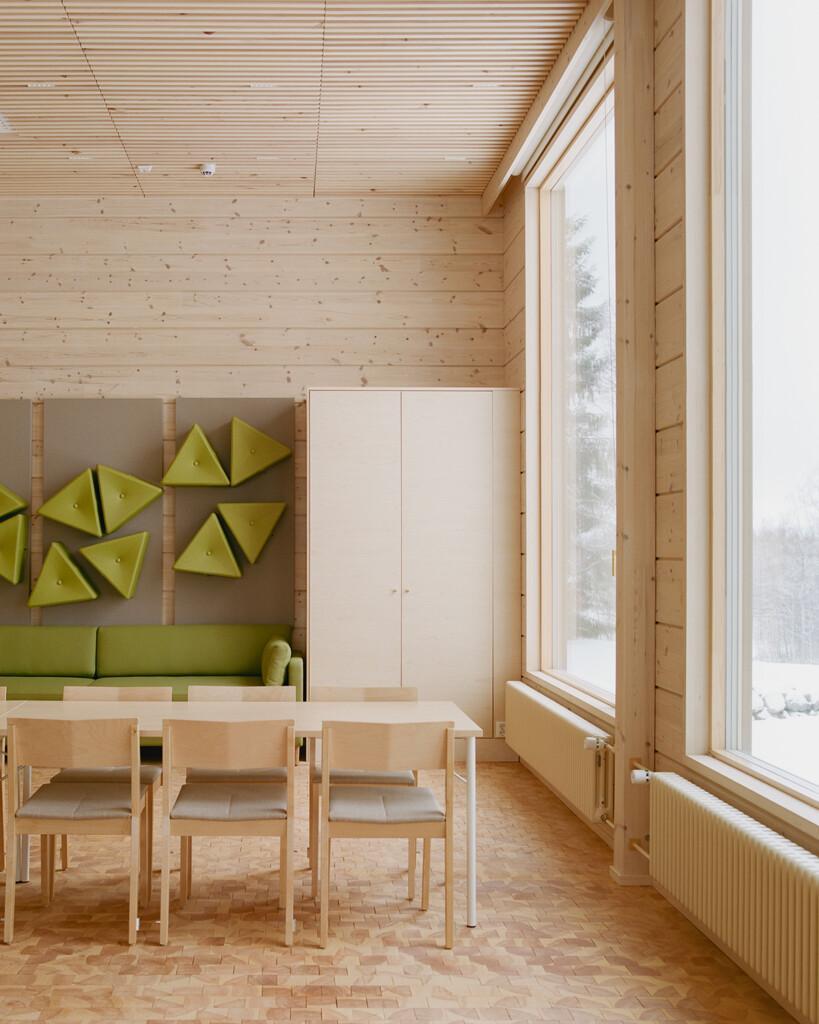
Functionally, it’s crucial that the church hall as well as the society and coffee spaces serve the usage both separately and when joined together. The coffee space and children’s chapel offer beautiful views of the surrounding nature and church grounds.
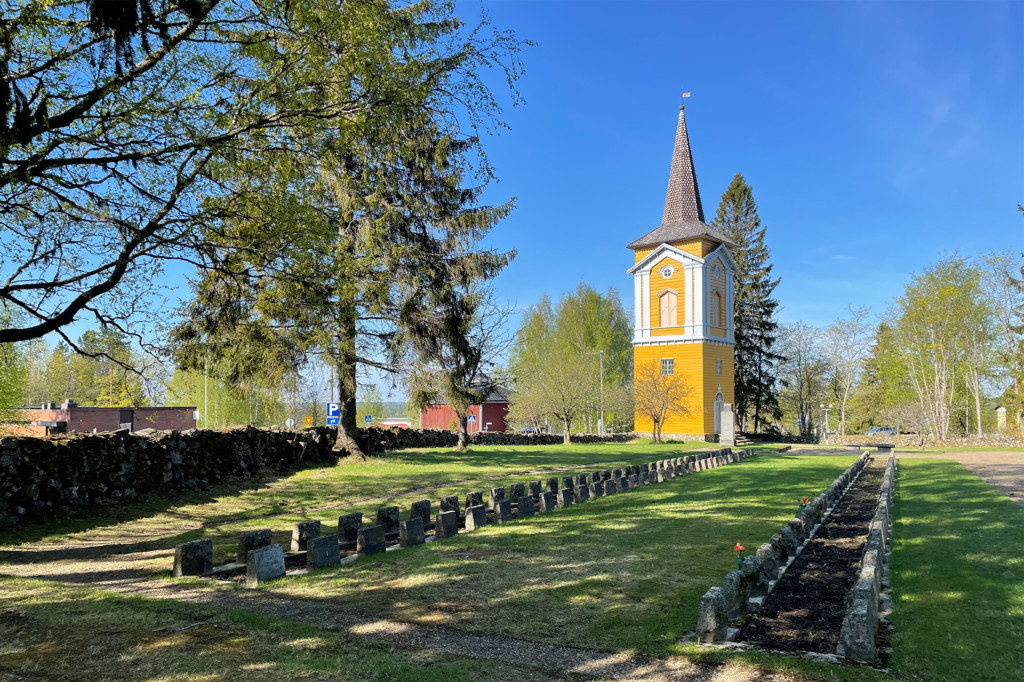
The character of the indoor spaces stem specifically from the comprehensive use of wood, indirect and direct natural light, and beautiful sceneries.
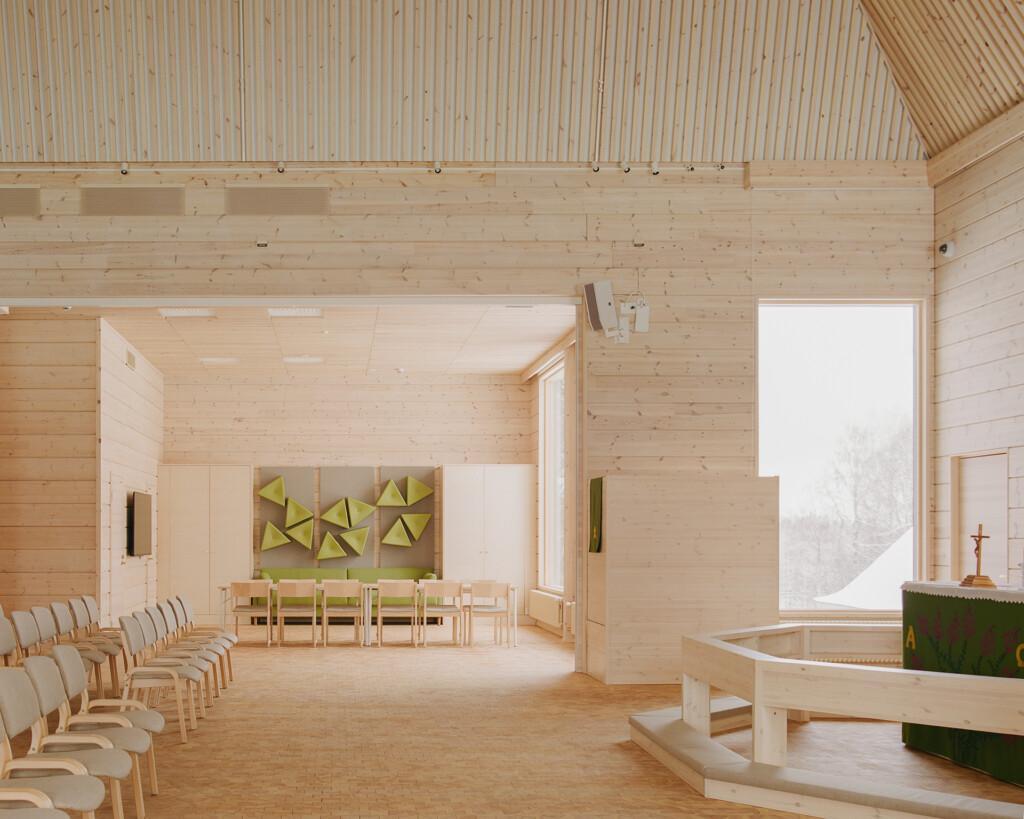
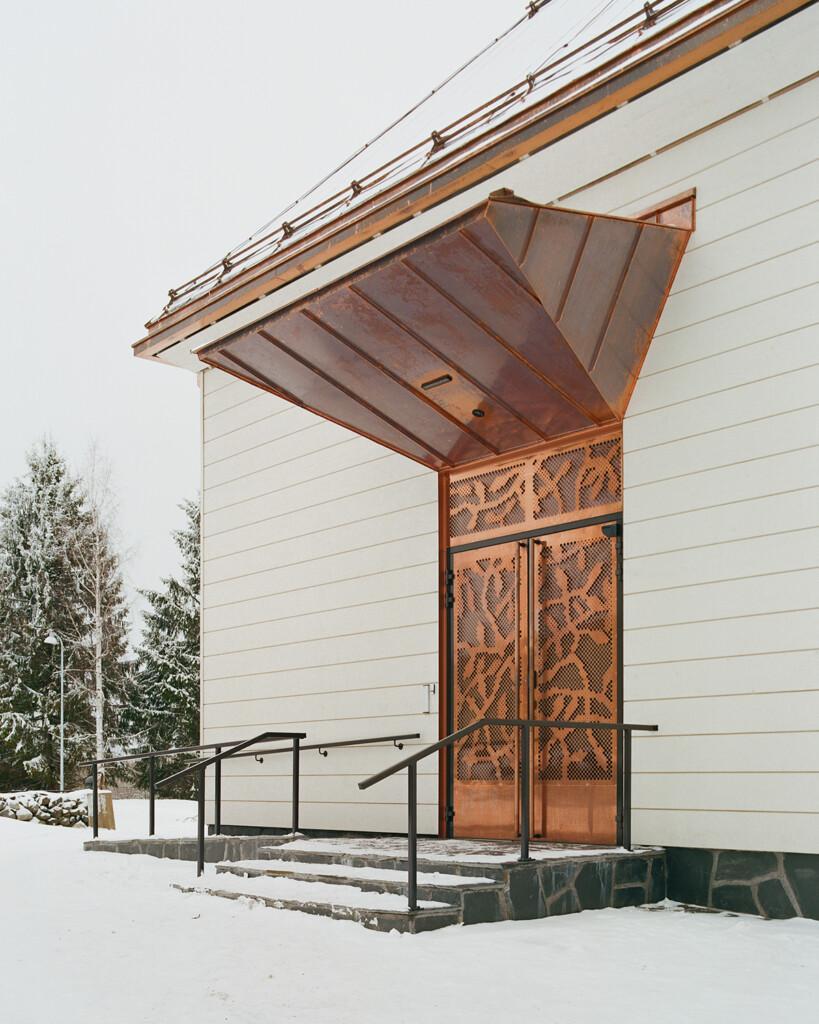
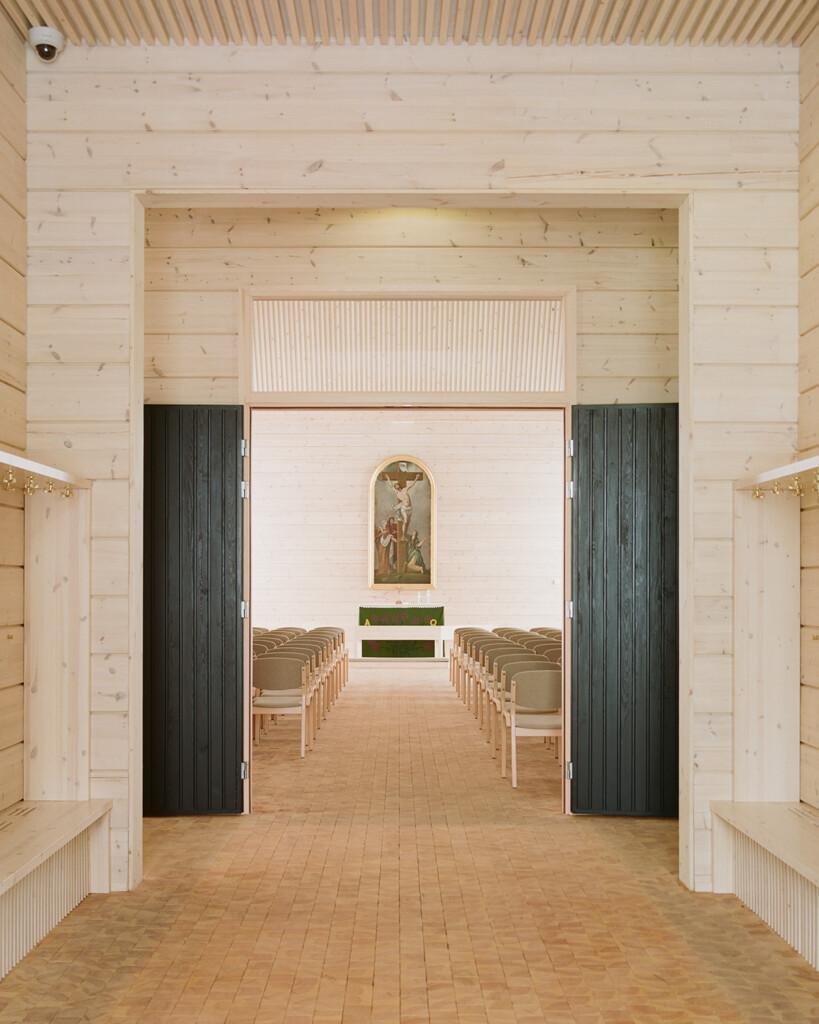
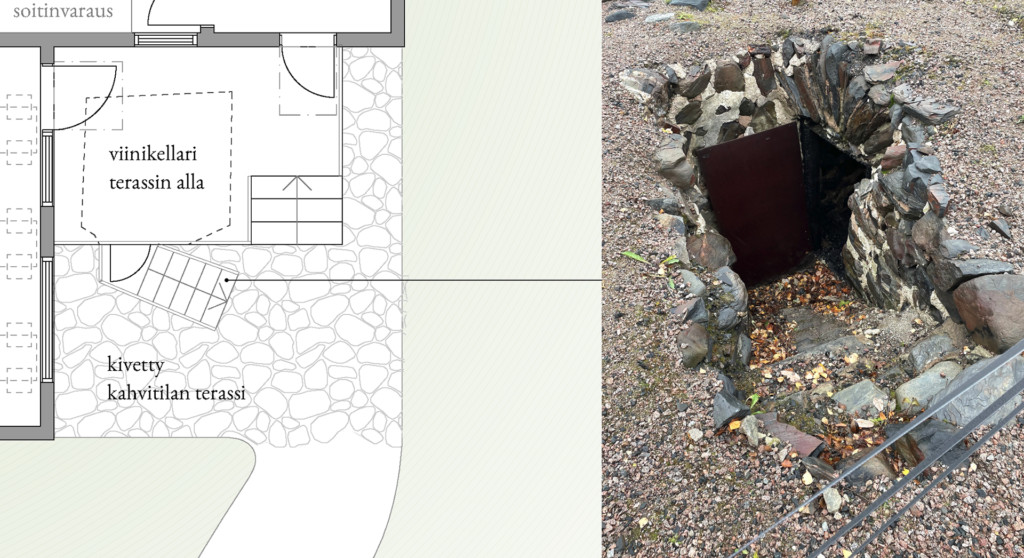
The positioning of the church on the site was dictated by old graves and the preserved wine cellar of the old church. Just 1,5 metres required for groundworks separates the church from the nearest grave on the southern side. The old wine cellar was preserved as within a protective shell, underneath the coffee space’s terrace.
The charred cross of the ruin church and an appropriate amount of benches resulting from voluntary work were placed on the church grounds.
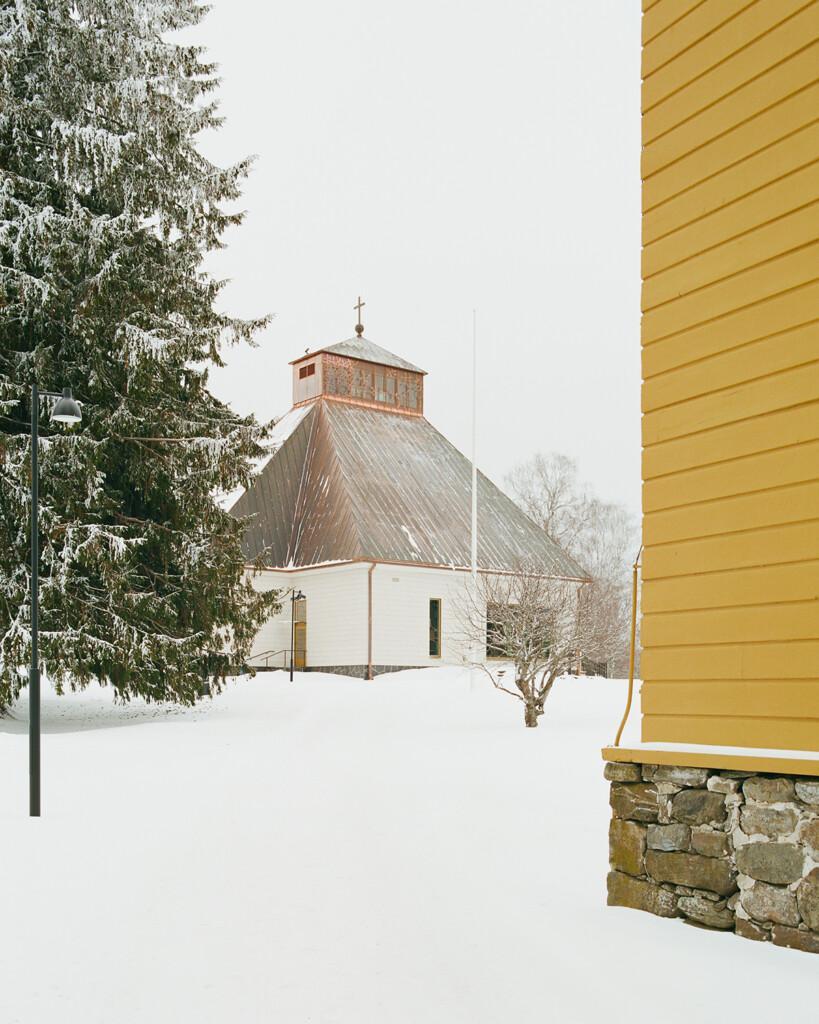
The building committee thoroughly discussed the possibility of implementing the church with a shingle roof – a solution that would’ve pleased the architects. Due to costs, both the shingle roof and its frequent treatments would’ve required voluntary work. It also turned out that the availability of quality tar is poor and that it may had to have been produced by volunteers. The building committee stated that even though a shingle roof is beautiful, the workload would be too burdensome.
In the end, the building was implemented with a copper roof that will patina beautifully.
The adoption of a reuse aesthetic is also a visible part of the church’s interior architecture; the organ in Kiihtelysvaara Church was moved from the Länsi-Pasila chapel, the altarpiece, church textiles and main hall handles salvaged from the burnt church, and many of the chairs reupholstered and reused from the former parish hall.
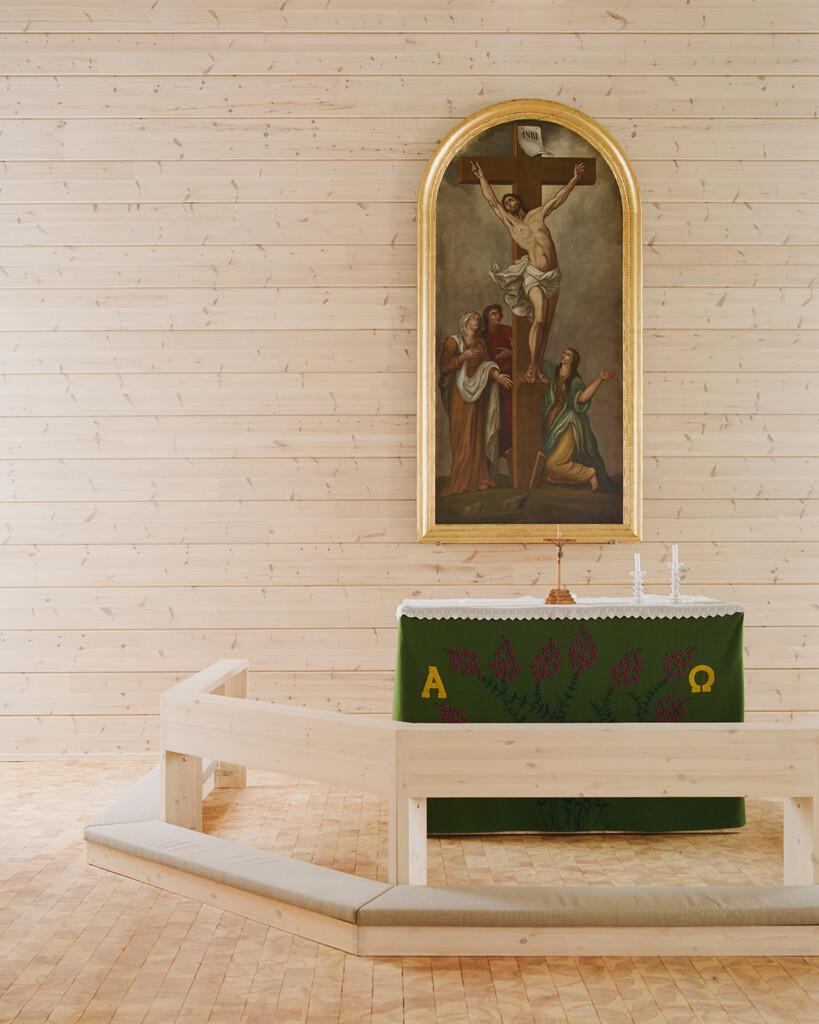
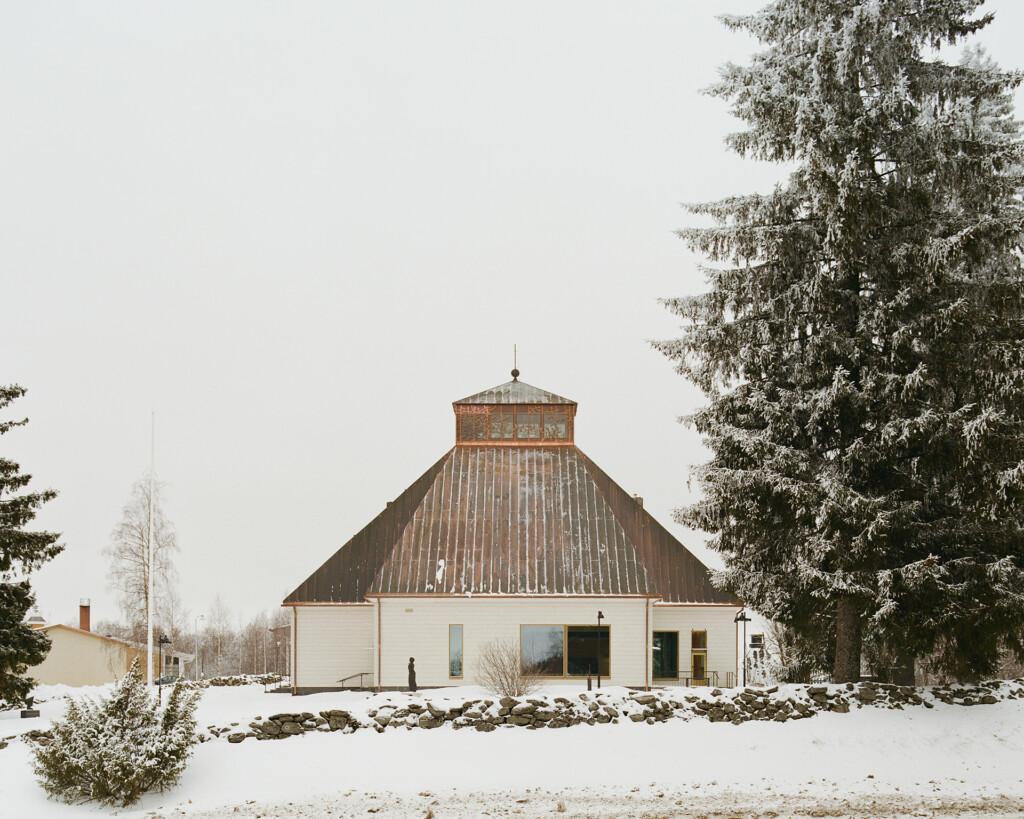
In architecture it’s always important that the different perspectives of architectural quality – the layout and its functionality, the shape and character of the indoors, the materials, the details, the movement of light in the space, the relation to the location and views out of the space, as well as the appearance of the building – form a seamless and interoperable whole.
ArchDaily
Wood Magazine (2/2025)
Åvontuura: LUO Architects complete new multipurpose church in Finland that blends tradition with contemporary design
2024 North Karelia Regional Building Award
Puumiesteko Award 2024
Maaseudun Tulevaisuus: Poltetun kirkon tilalle nousi talkoilla ja lahjoituksilla uusi Herran huone
Yle: Kiihtelysvaaran uusi kirkko aukeaa vihdoin – avajaismessussa osallistujamäärää rajataan
*photos Kalle Kouhia
