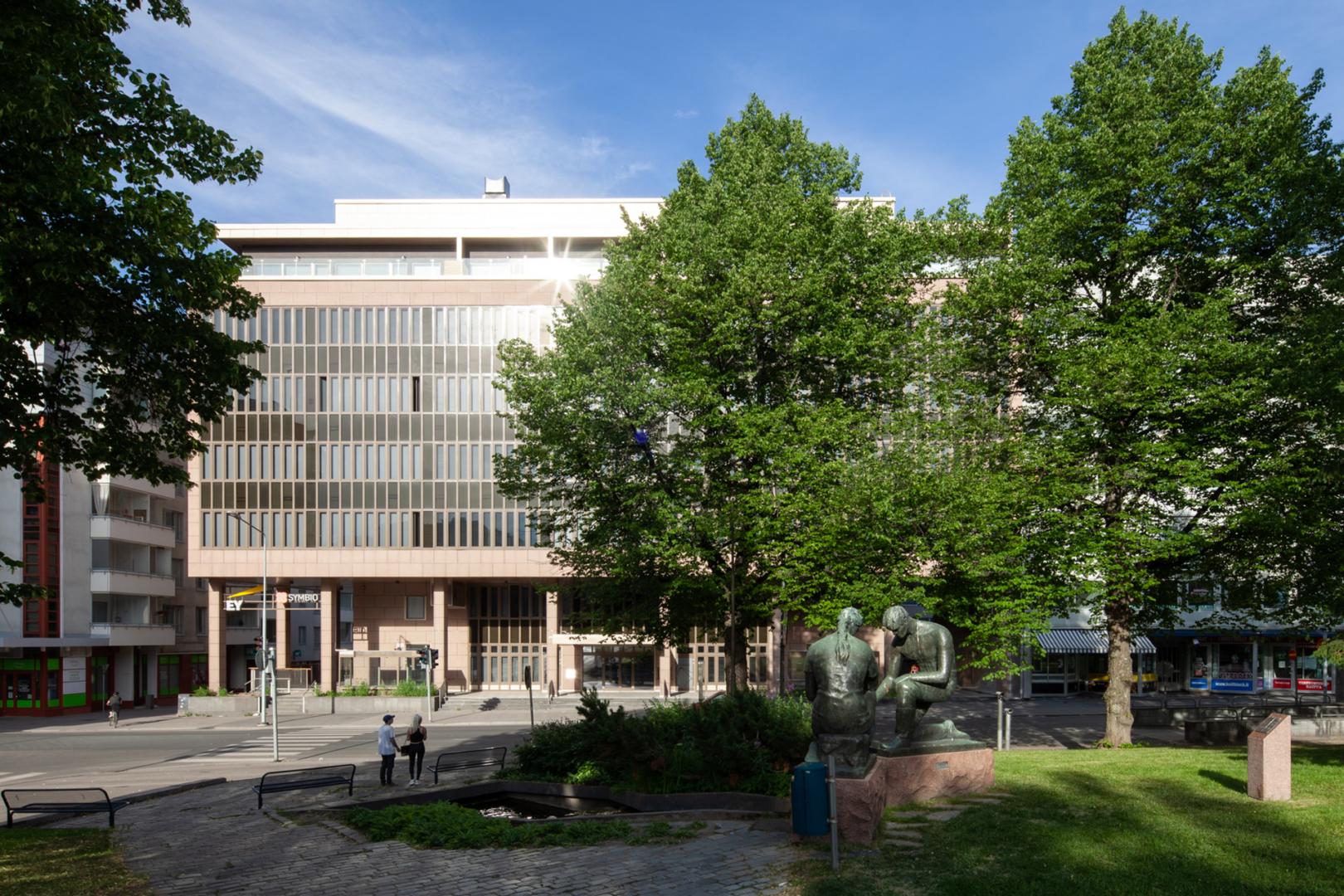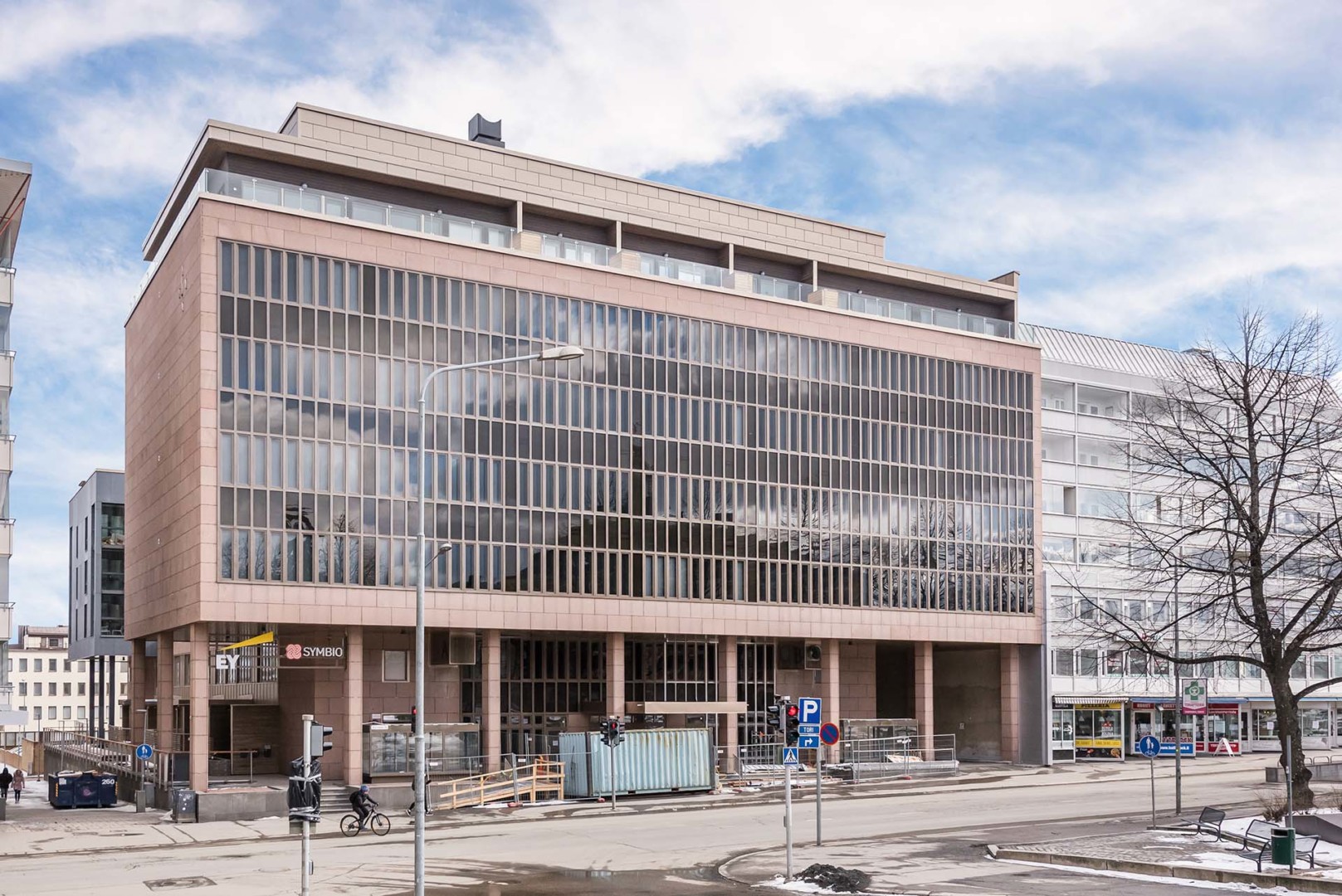Kuopio Bank and Vault
- Adaptive reuse of a former bank building for commercial and housing use, and an extension.
- 2017 to 2021
- Scope floor area 7 760 m2 / gross area 12 600 m2
- Location Kuopio City Centre
- Client Lehto Asunnot Oy
- Housing cooperatives As Oy Kuopion Pankki, As Oy Kuopion Holvi
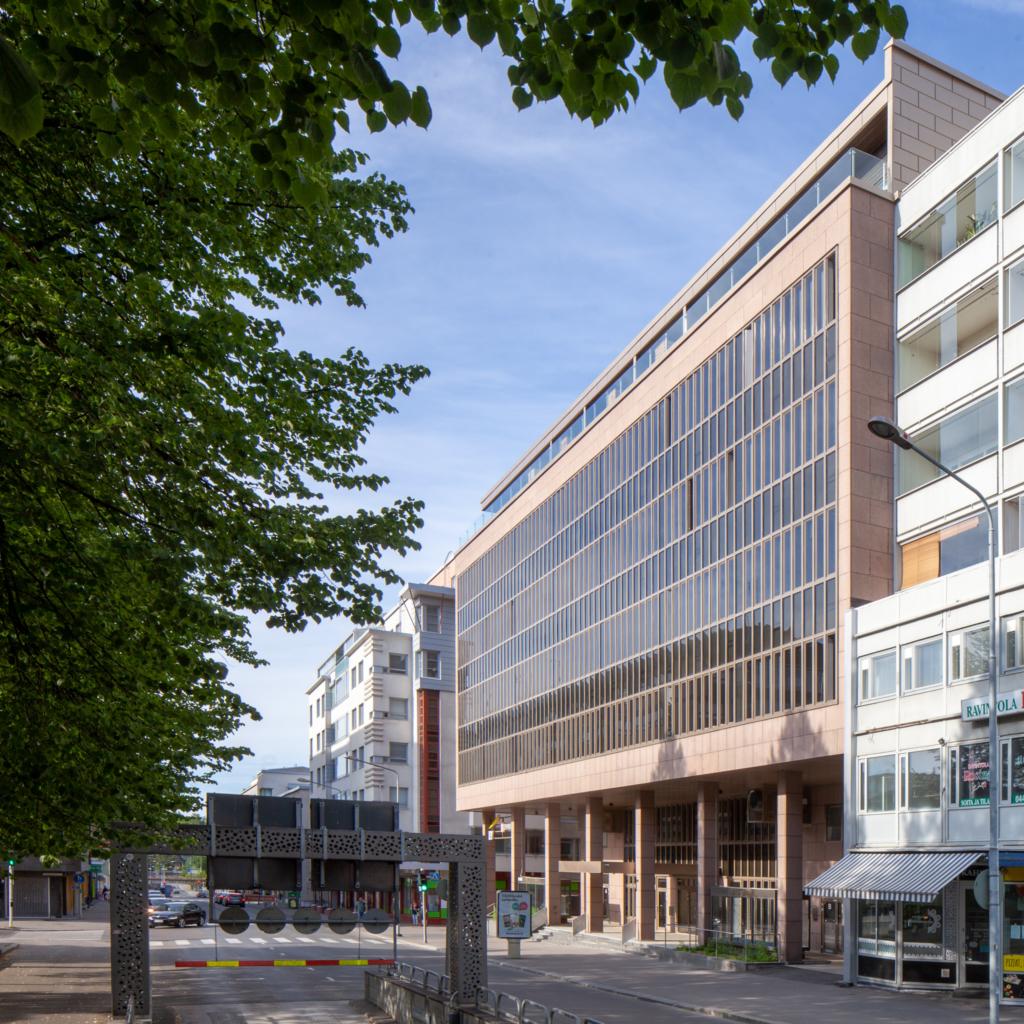
Starting point
Designed by Esa Malmivaara and completed in 1977, the building originally served as a bank and commercial building. The project came to us in 2017, when the building was underutilised and the maintenance costs were vast. Even though the building was listed, the adaptive reuse and infill was possible thanks to the already updated detailed plan.
Location
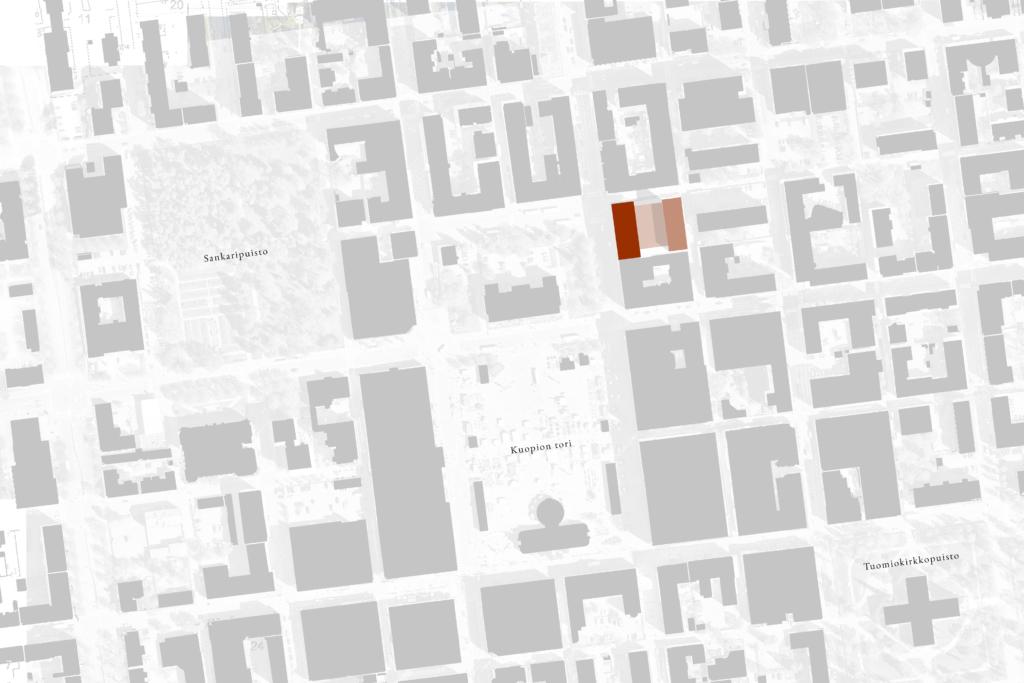
The building is on the corner of the Kuopio Market Square, or “centre of the world” as the locals know it, next to Kuopio City Hall. It was important for the appearance of this landmark’s facade to remain the same, especially towards City Hall, even though everything behind the facade changed and the number of windows was doubled.
High windows and large glass surfaces ensure that every apartment has plenty of natural light.
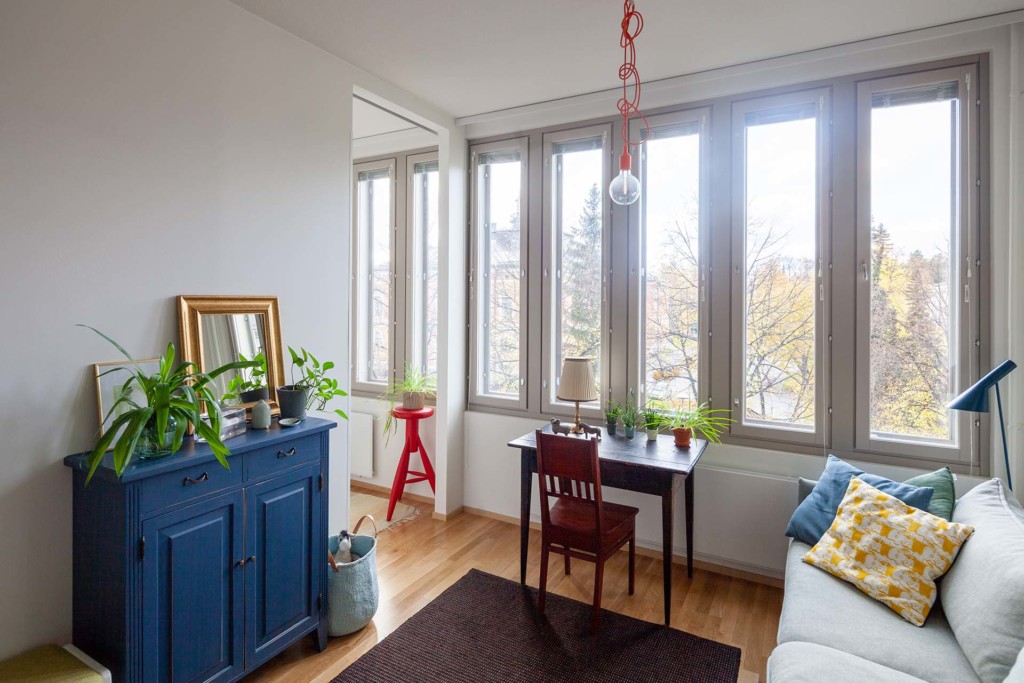
Solution
The ground floor bank space, with its striking, high-vaulted ceiling was put to use as commercial space. The rest of the building was converted into residences, and three additional storeys were built on top of the low-rise part of the building. The common spaces and yard were placed on top of the extension, with unique views over the ceilings.
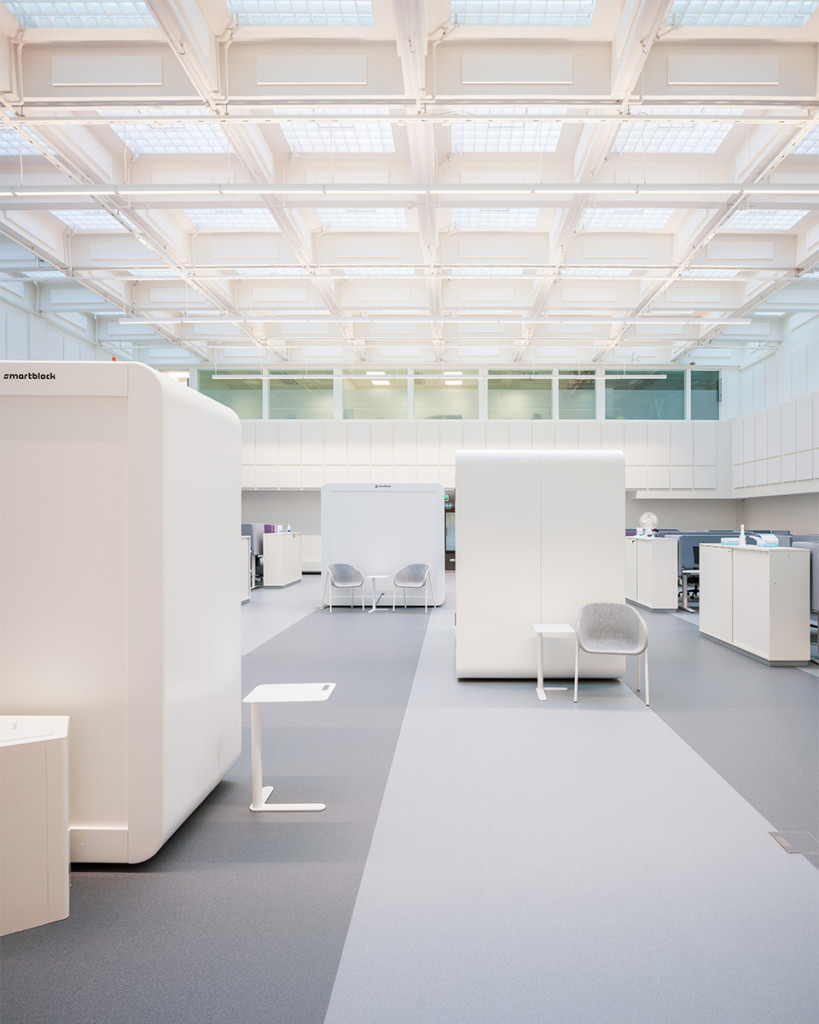
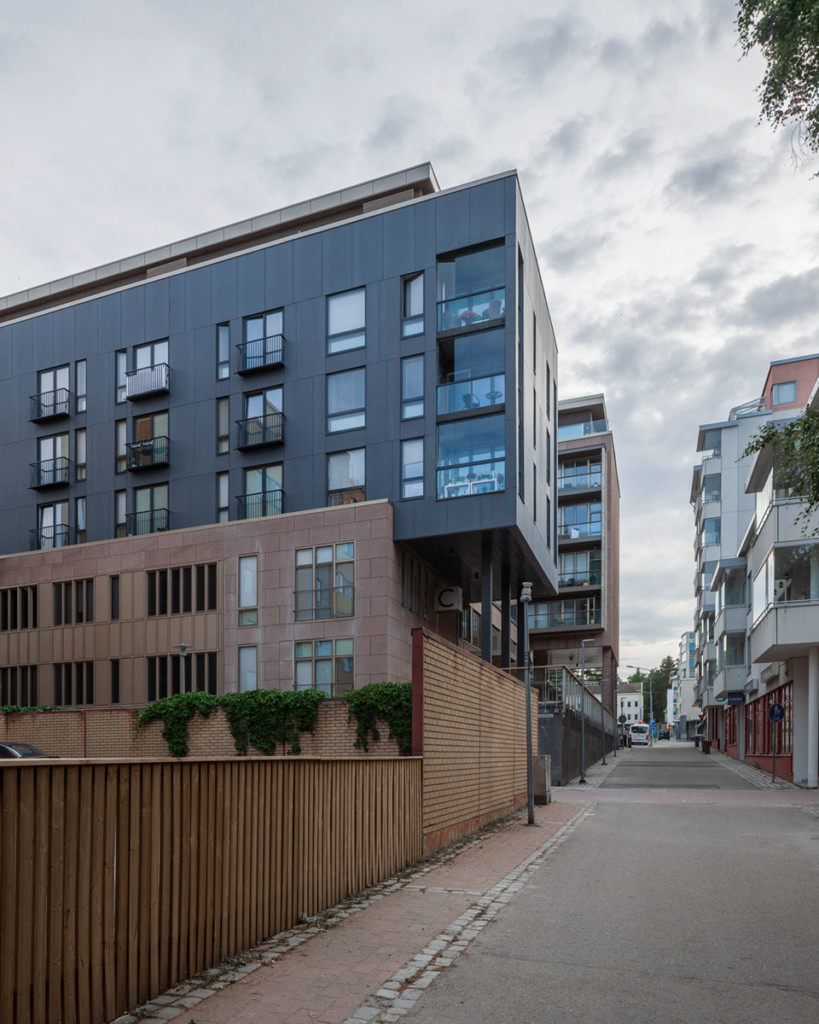
The new addition was designed to be clearly distinct from the old bank, but to have a similarly bold appearance.
The combination of the new and preserved created unique spaces. The two-storey apartments have their own entrance either at ground level or from the top floor, the latter even having their own roof-top terraces. The apartments on the entirely new penthouse floor have particularly spectacular views over Kuopio Square all the way to Lake Kallavesi.
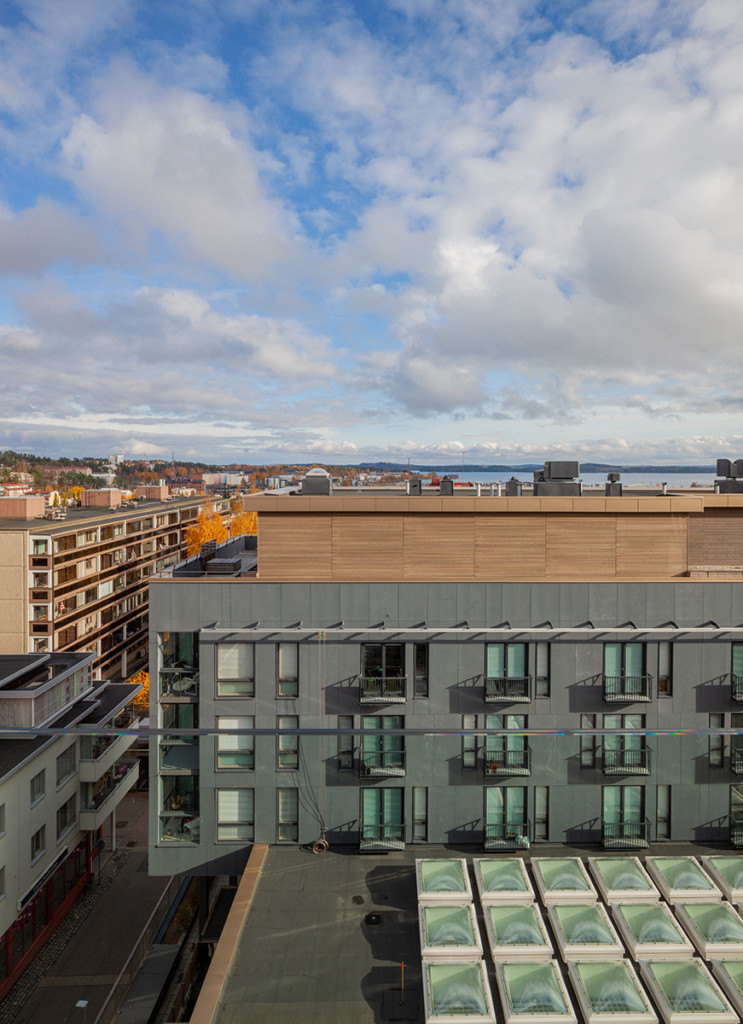
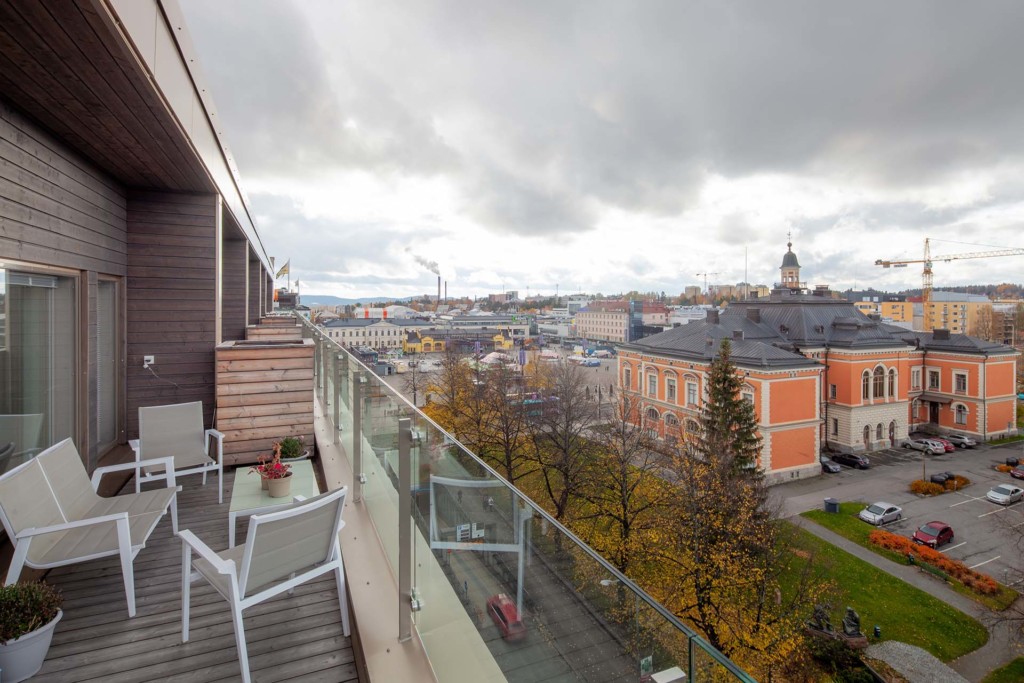
Finnish Architectural Review (5/2022)
*photos Ville-Pekka Ikola
