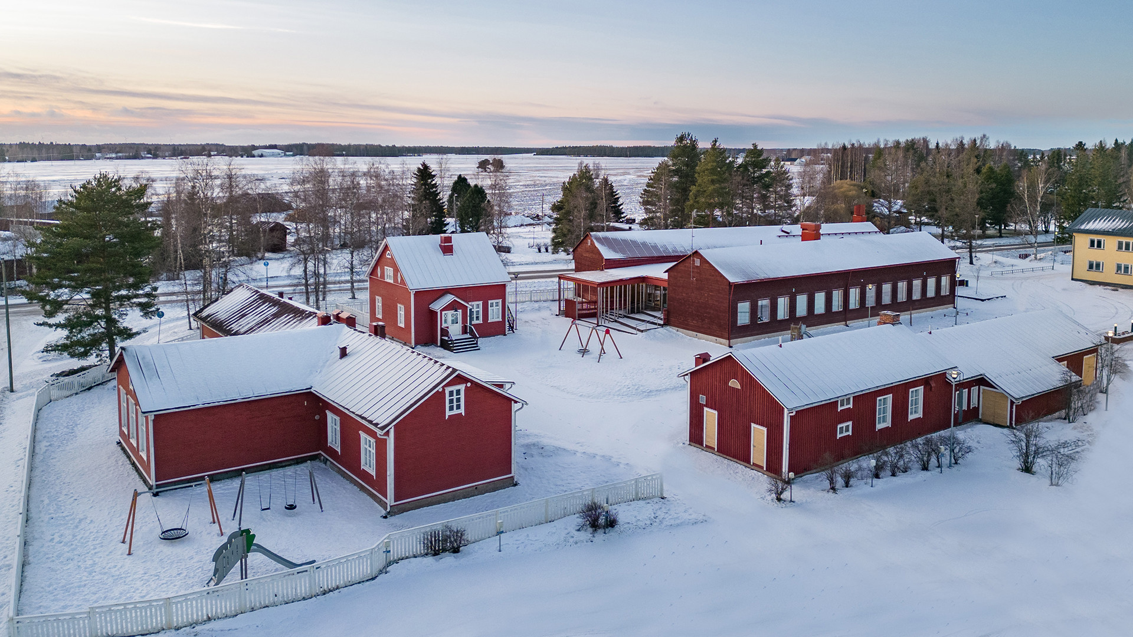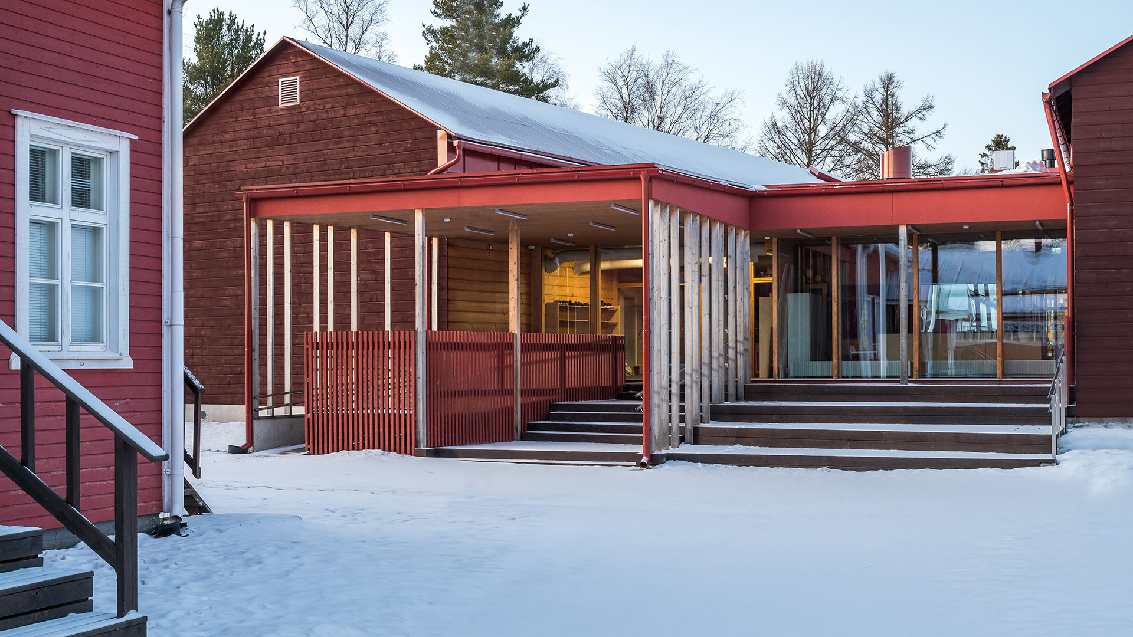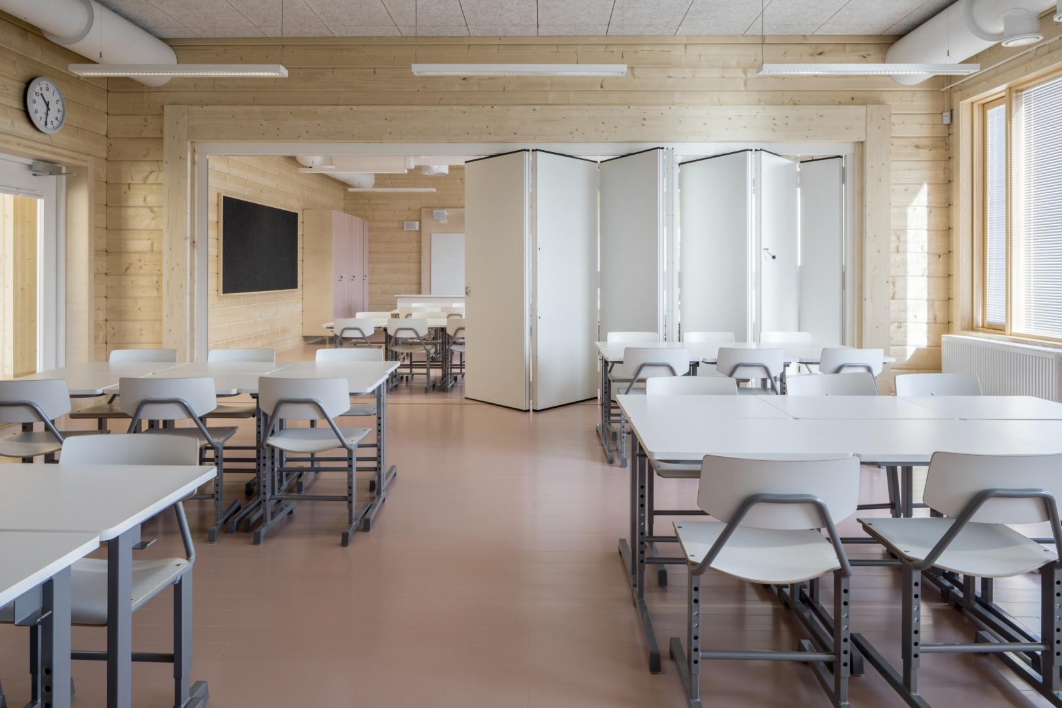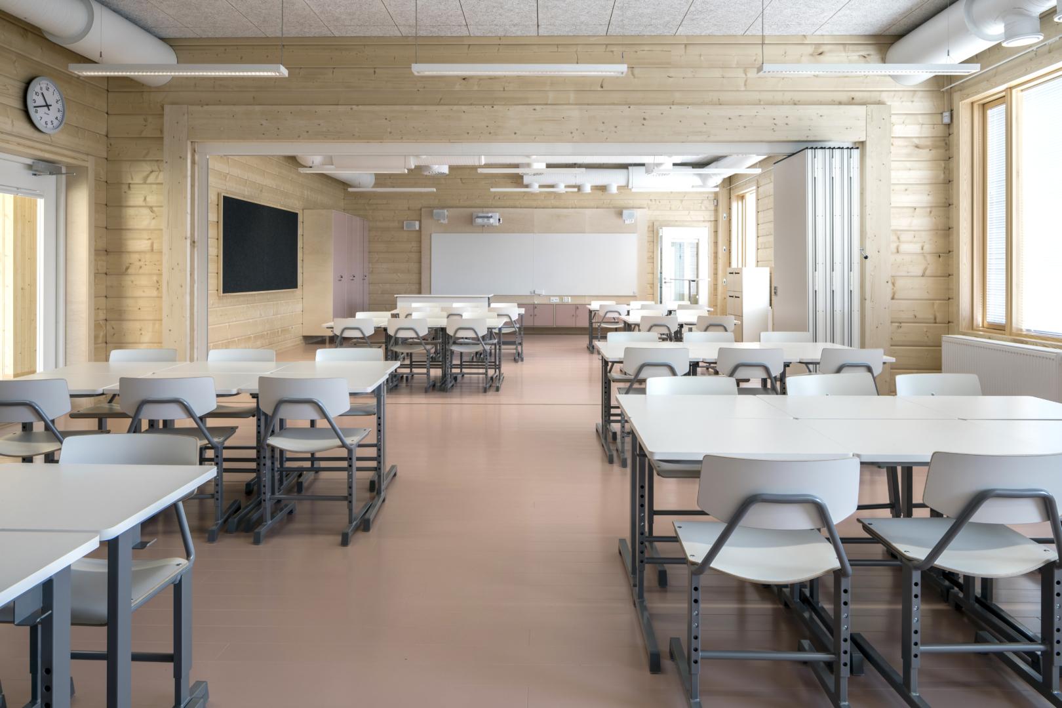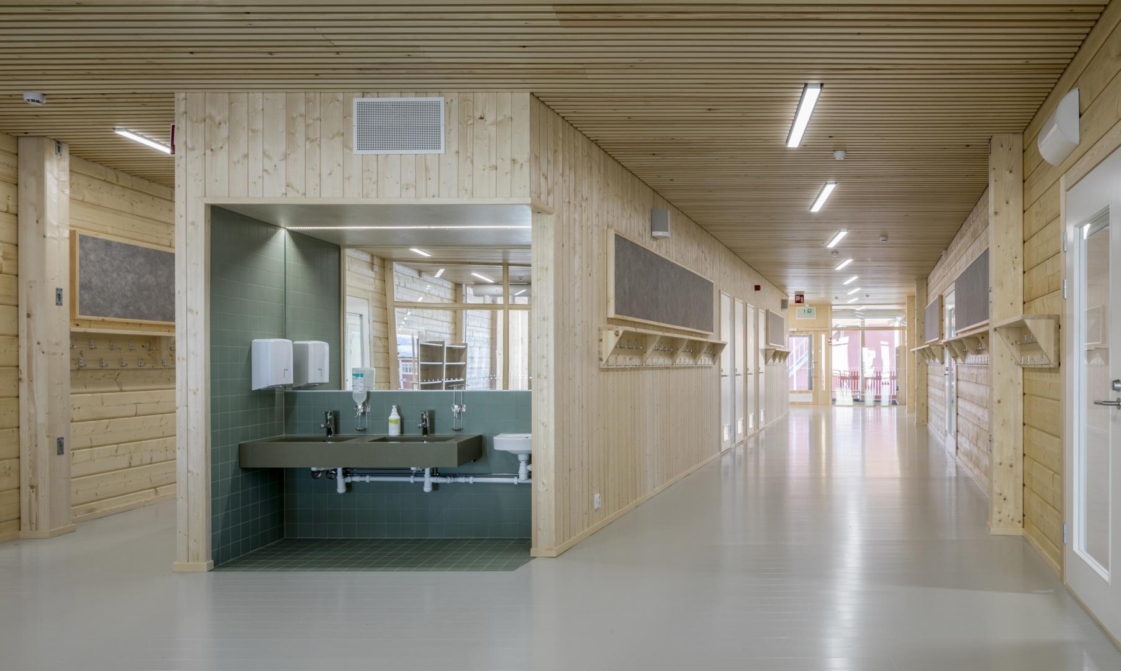Lumijoki Log School
- Extension to the Lumijoki primary school
- 2017 to 2018
- Scope 800 gross m2
- Location Lumijoki
- Client Lumijoki municipality, Rakennusliike Observo Oy
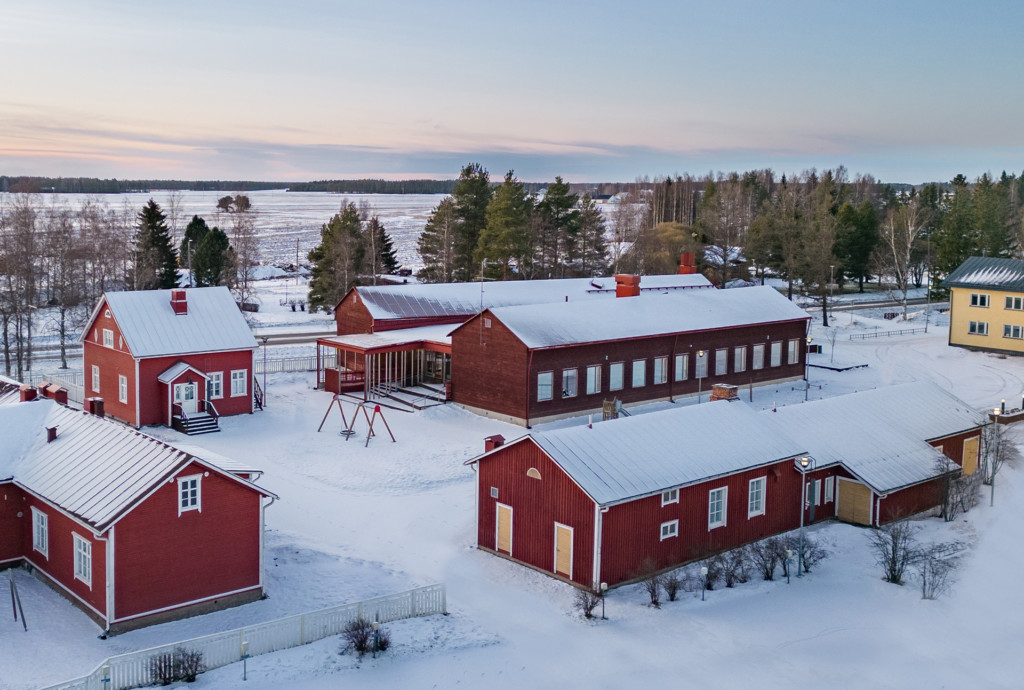
Starting point
The Lumijoki log school is a fresh, modern approach to school buildings. The school’s themes ”healthy, traditional, log-built & modern learning environment” are reflected in all the design choices, from the big issues to the tiny details.
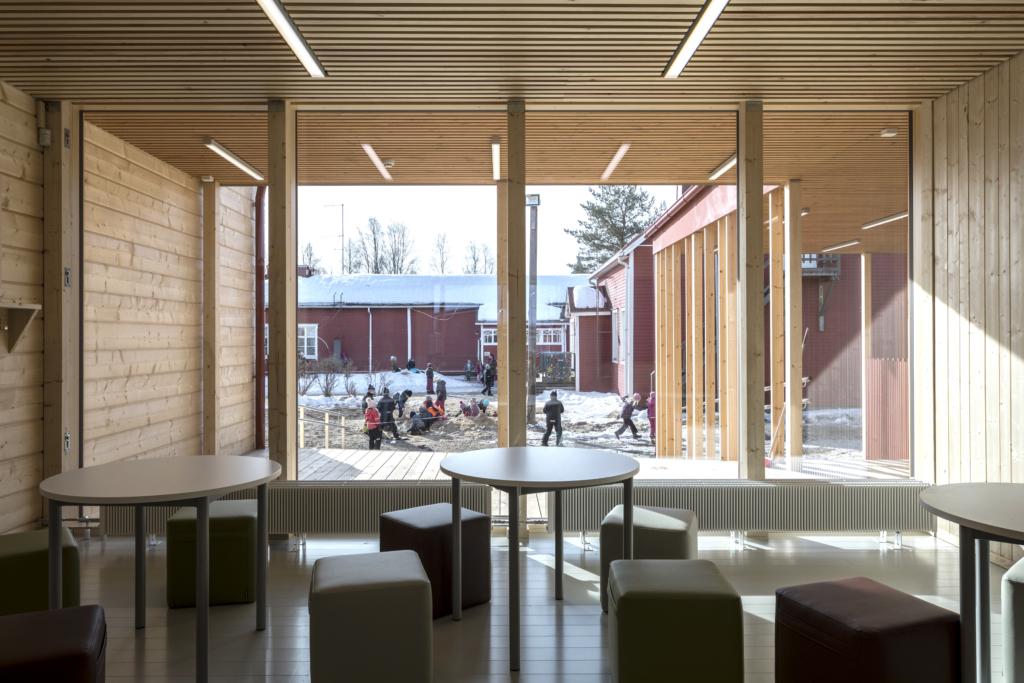
Location
Together with the school’s main building and old, wooden heritage buildings, the new school creates a sheltered courtyard. The building has two log masses: one taking its direction from the main road and the other following the grid of the existing school buildings.
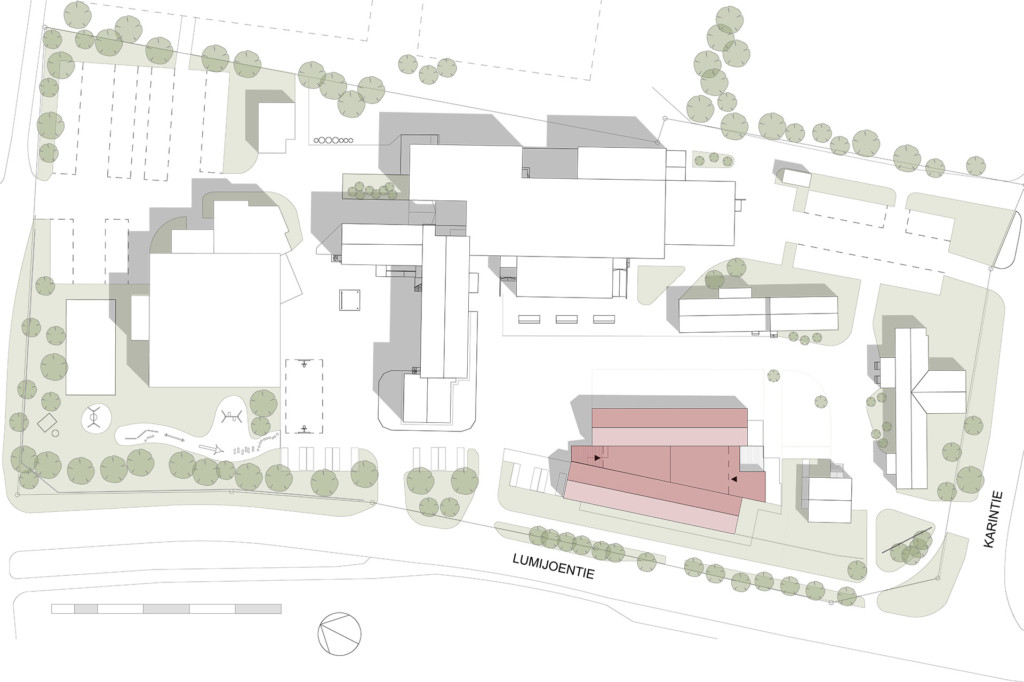
Solution
Tradition was the guiding principle in the school’s construction methods. Hygroscopic interior materials even out the moisture of the indoor air: the log walls have mostly been left untreated, and the ceiling is wood magnesite panel.
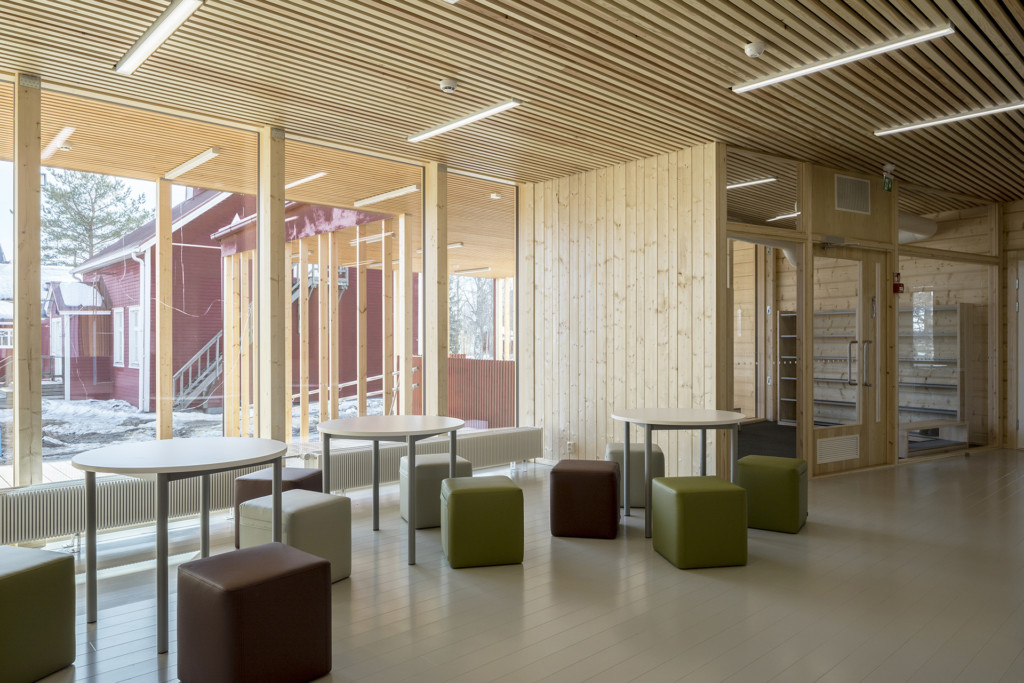
Wood materials have been used as much as possible, and plastic-based paints, carpets and films have been avoided. Classrooms do not have suspended ceilings: instead, all technical installations are visible.
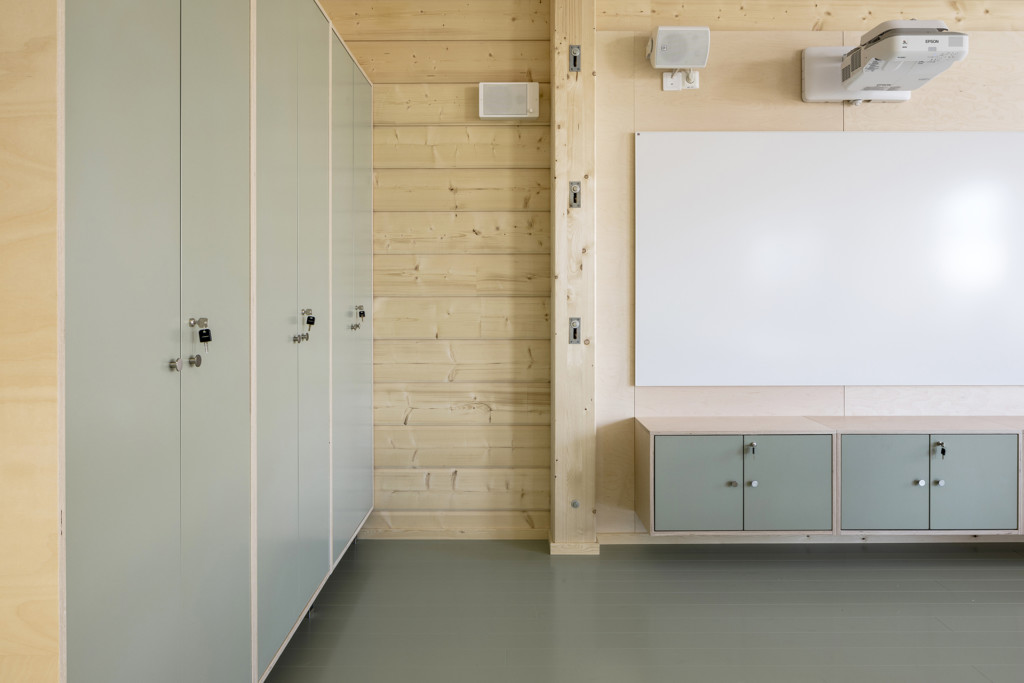
With traditional painted plank floors, the log school has a no shoes policy, making it a so-called “wool sock school”.
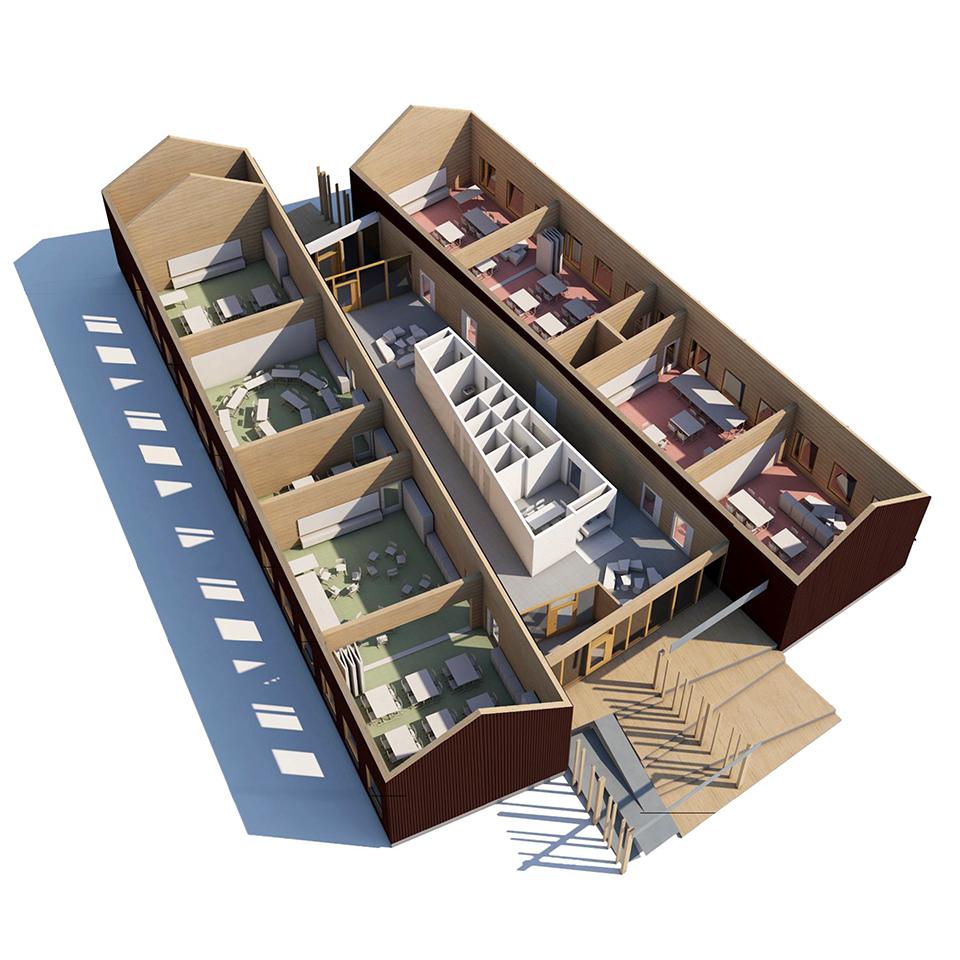
The classrooms are in two log masses. To ensure a healthy building and avoid moisture risks, all the classrooms are completely dry spaces. All the wet spaces of the building, like restrooms and hand-washing facilities, have been centralized in the middle of the building.
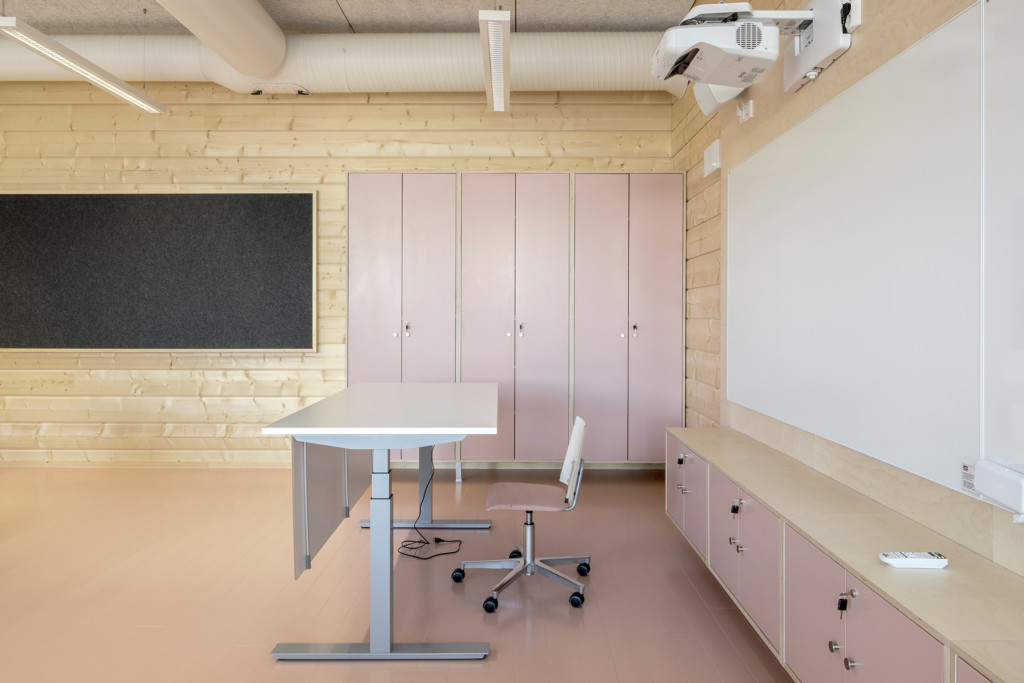
Together with the school’s main building and old, protected wood buildings, the new school creates a sheltered village school style courtyard.
*photos Raimo Ahonen, **photos Kaari Photography
