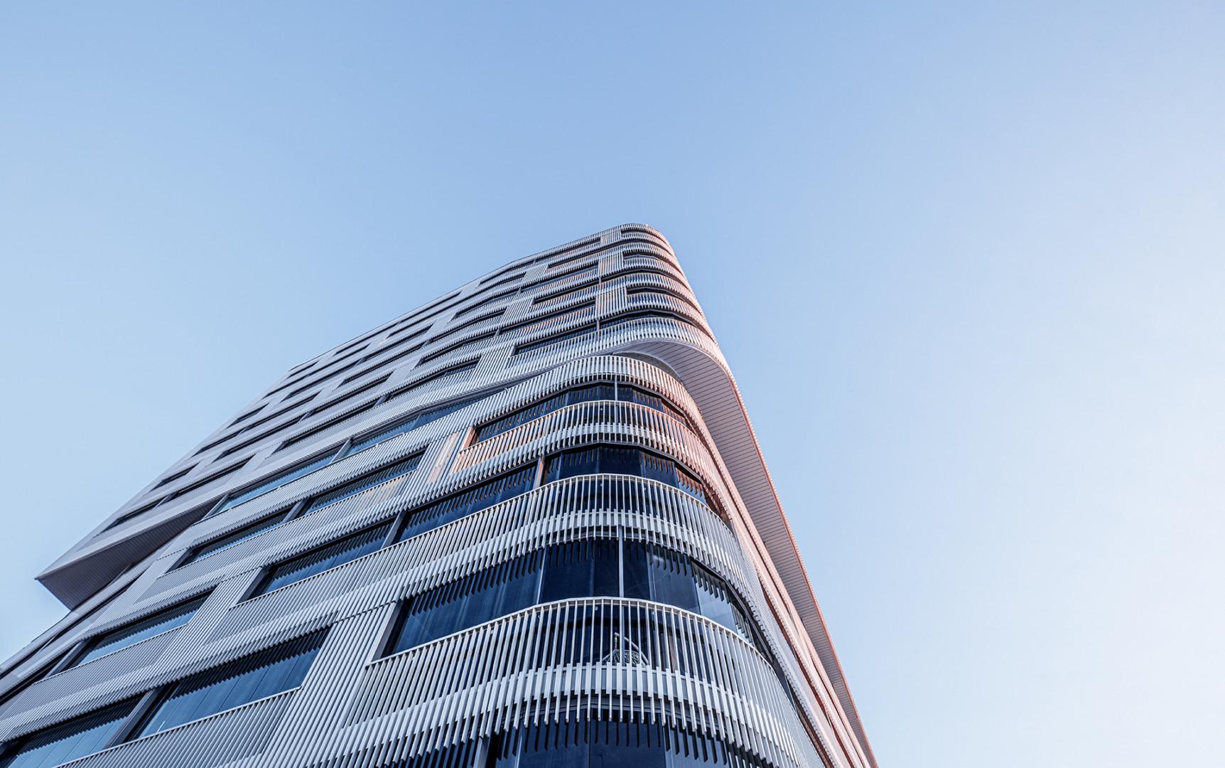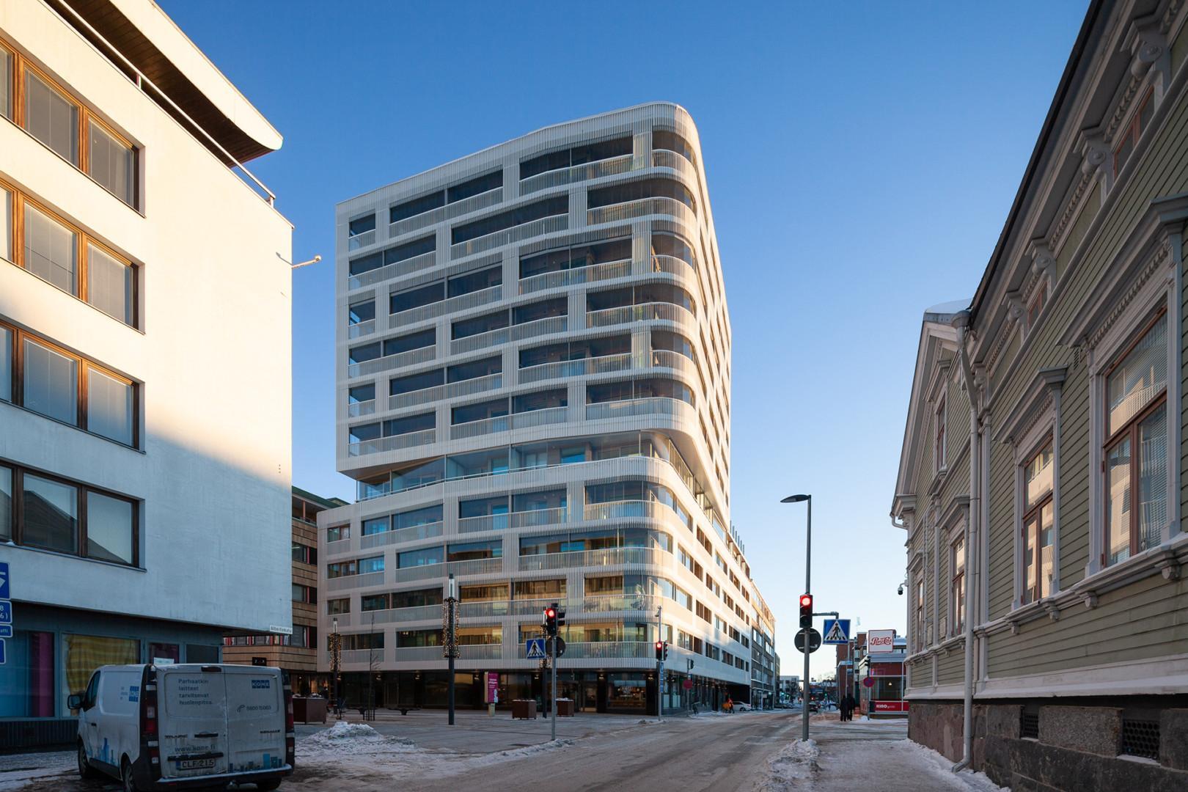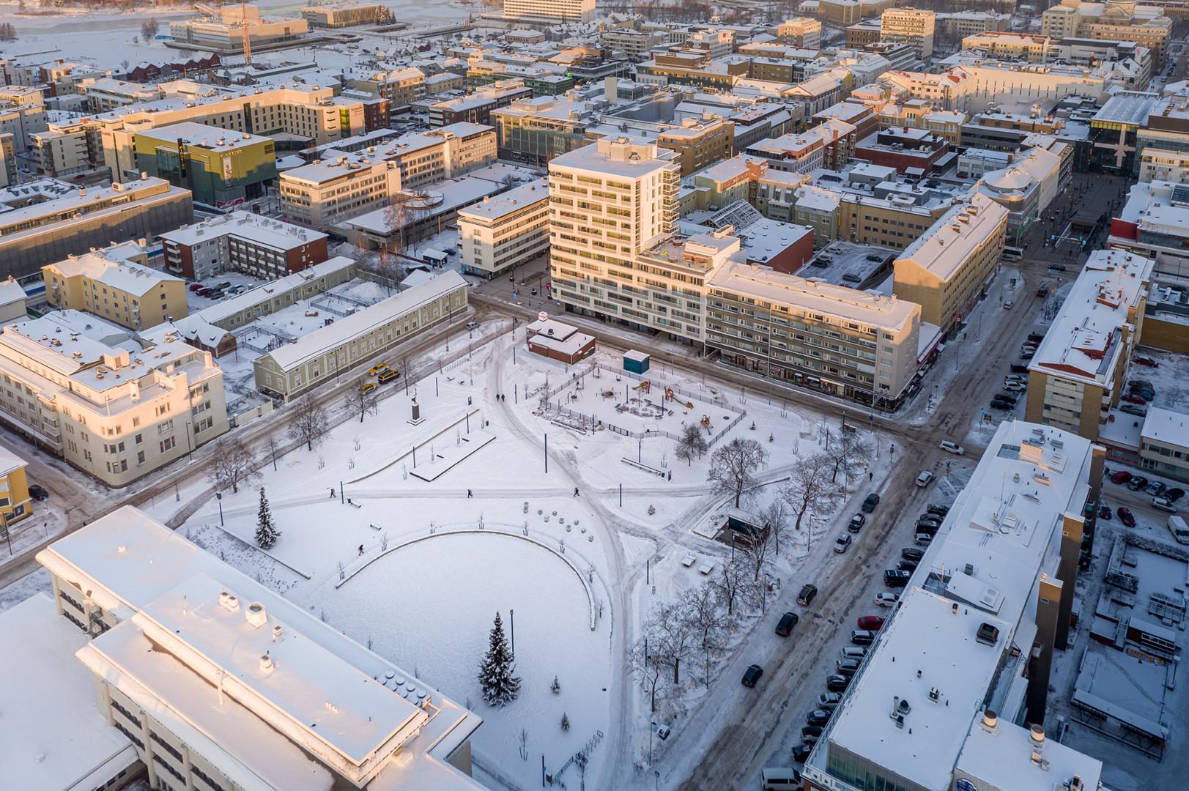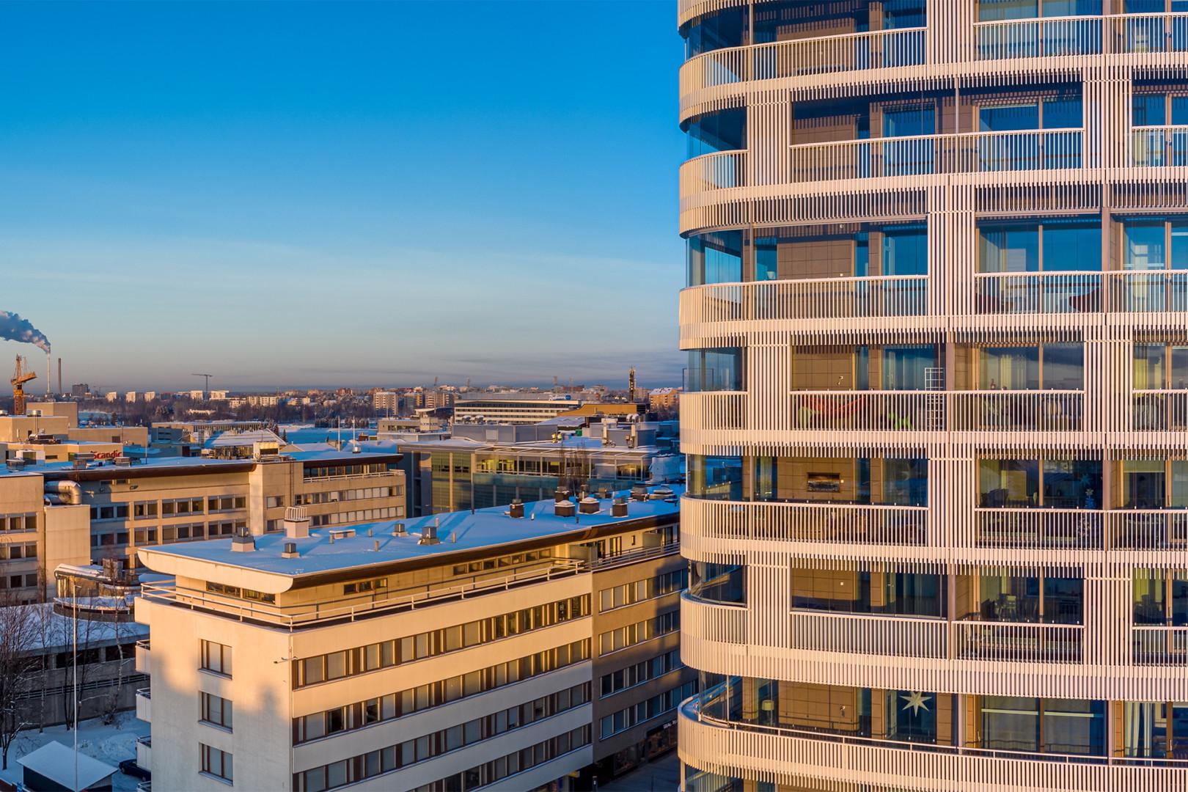Marskinpuisto Apartments
- Apartment building in Oulu, Finland
- 2021
- Scope floor area 8 900 m2 / gross floor area 11 600 m2
- Location Vanhatulli / City Centre, Oulu
- Client Lehto Asunnot Oy
- Housing cooperative As Oy Oulun Marskinpuisto
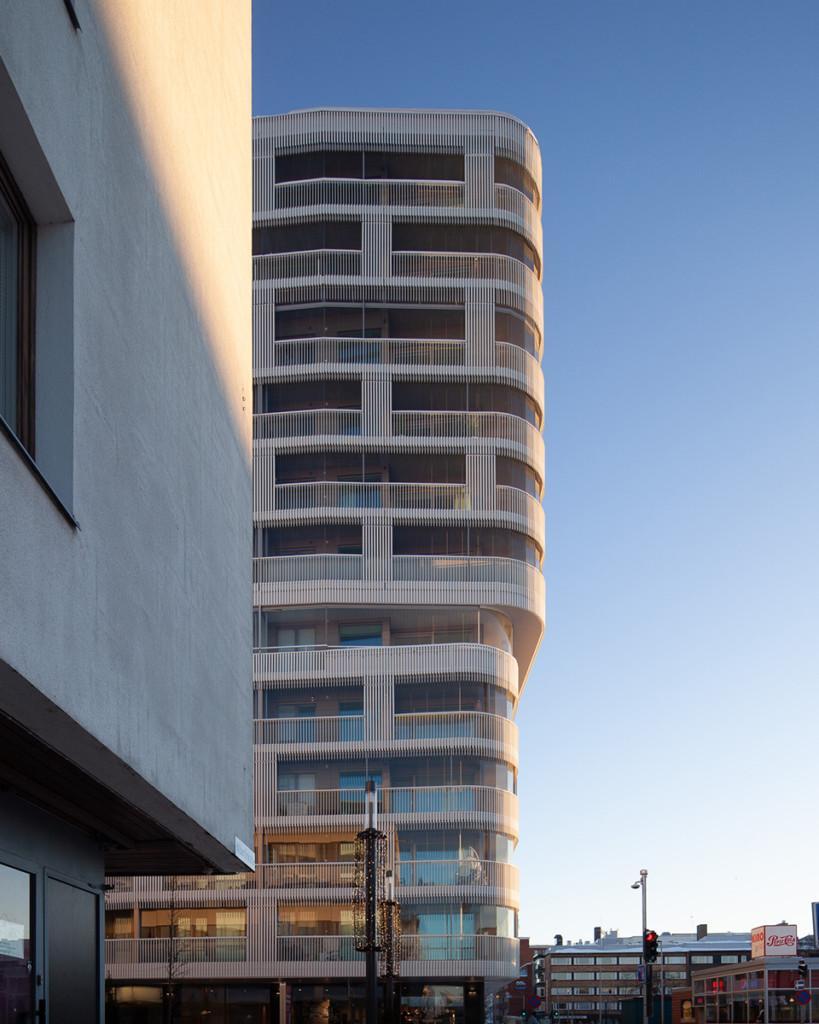
Starting point
The residential building Marskinpuisto is the fresh landmark in the centre of the city of Oulu. Higher than its neighbours, the building serves as the prominent southern end to the main pedestrian street Rotuaari.
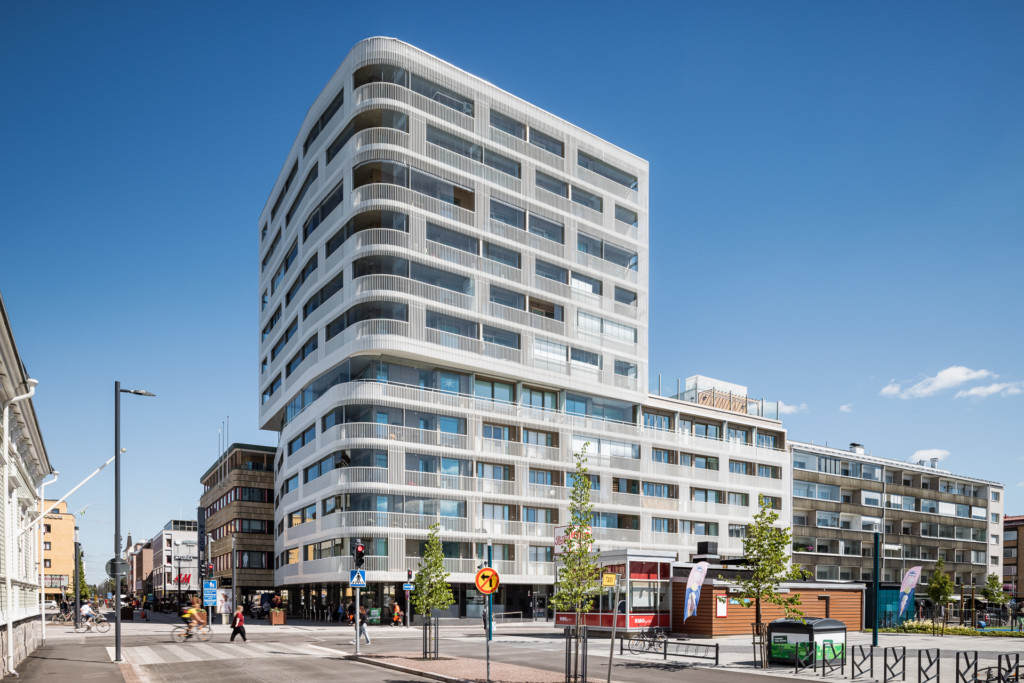
Location
The building is located in the heart of Oulu, an area valuable to the cityscape where the pedestrian zone, the main thoroughfare and Mannerheiminpuisto Park intersect.
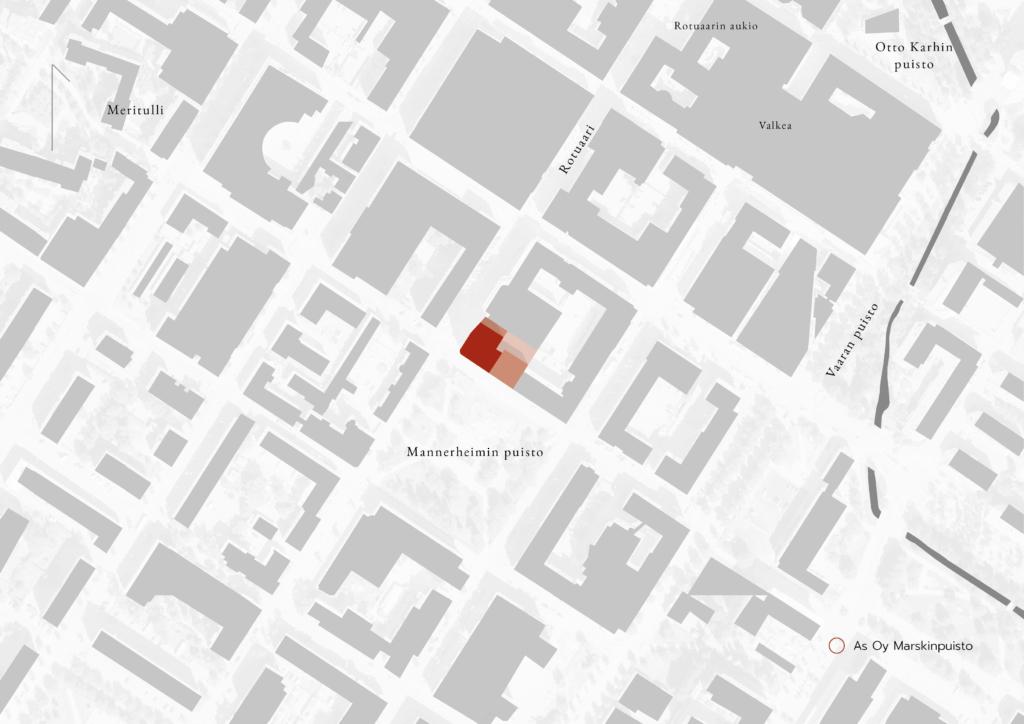
Solution
The 12-storey building consists of a tower resting on a pedestal similar in scale to adjacent buildings, and a courtyard on the roof of the pedestal. On the 2nd floor of the courtyard side, the terraces of the apartments open towards their own, lush rooftop courtyard. The building mass emphasises the divergent shapes of the pedestal and the tower.
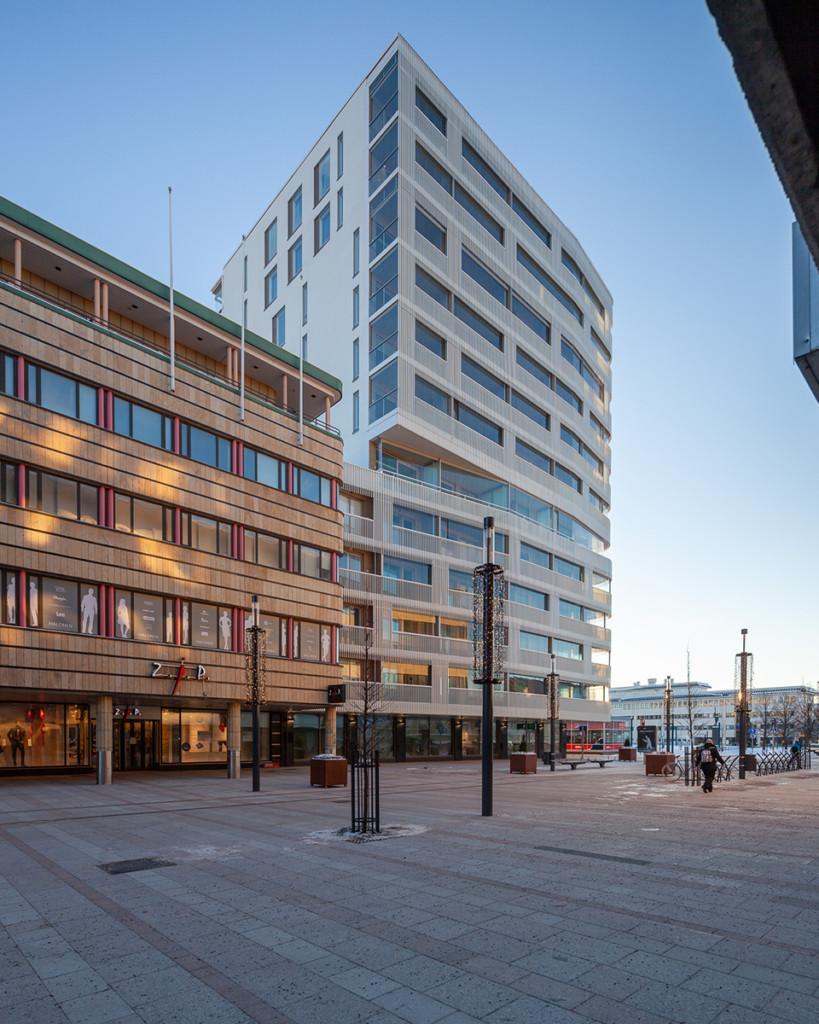
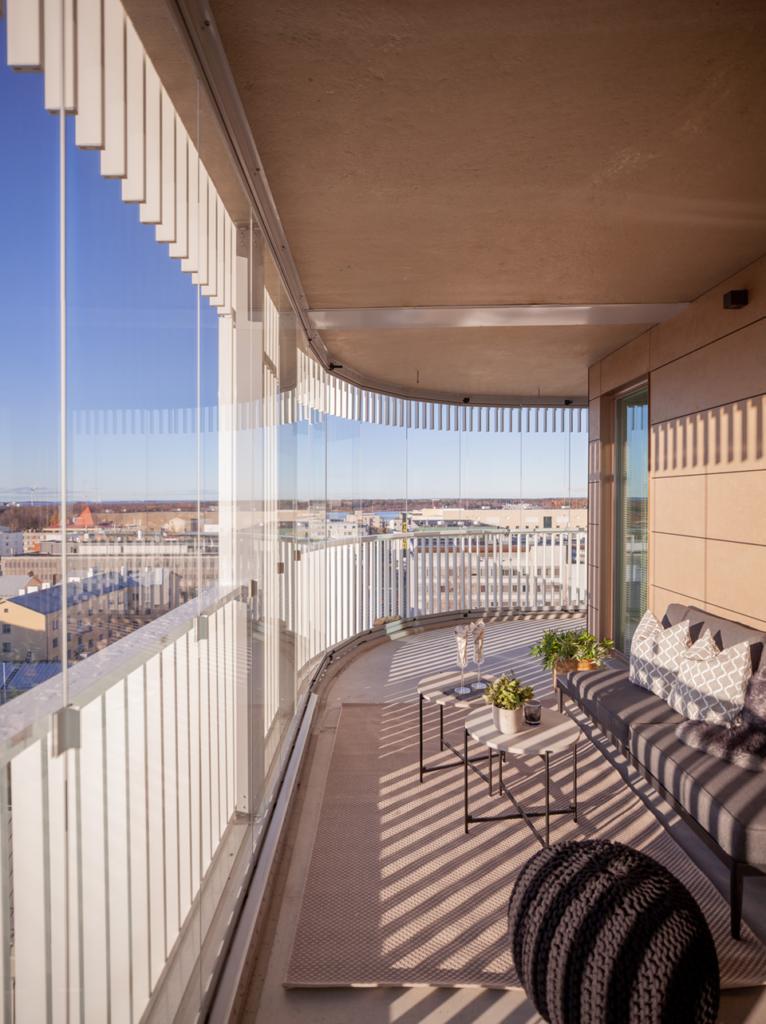
On the street side, the building is clad with a lively, vertical balcony facade, which curves around the corner.
The clear lines of the floor plans provide the apartments with plenty of natural light. Views are offered to the adjacent park and from the upper floors, to the Oulujoki river delta and the Baltic Sea.
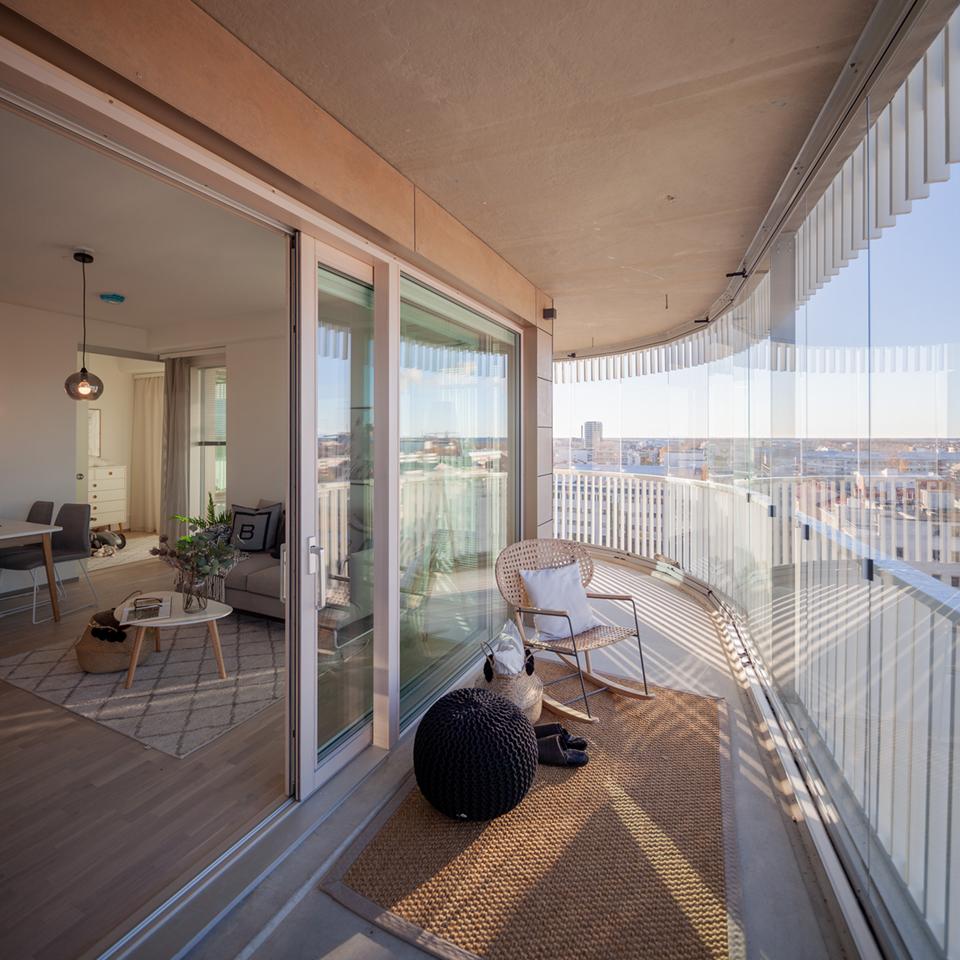
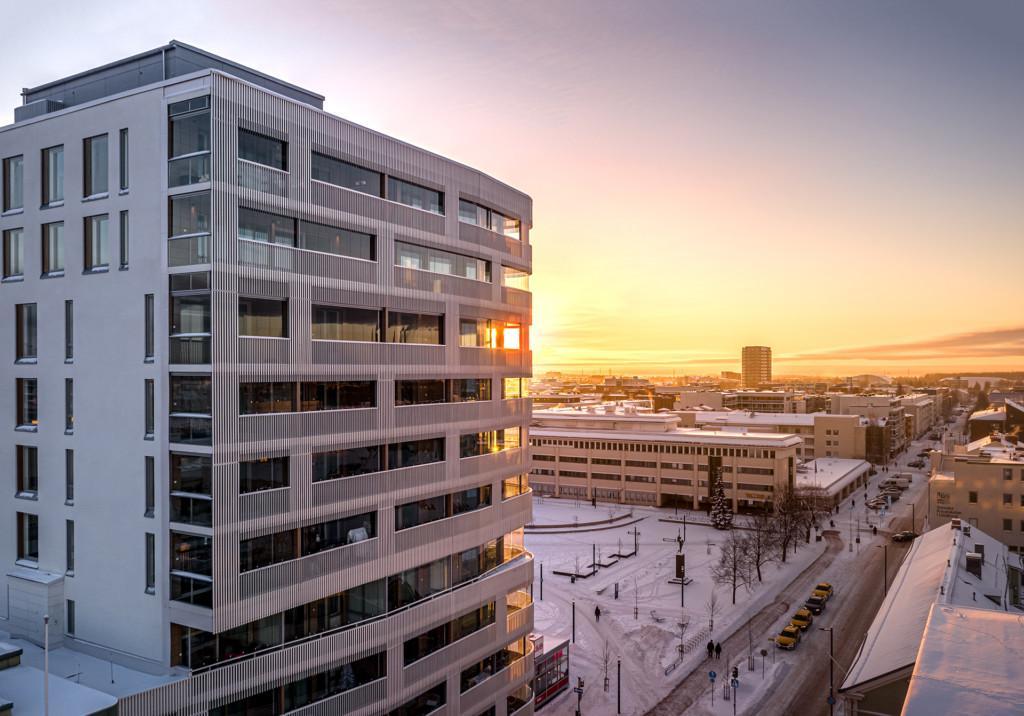
ArchDaily Building of the Year 2023 Nominee
Finnish Architectural Review (3/2023)
Arkkitehtuuria Oulussa 2018-2022 (2022)
BIG SEE Architecture Award 2023 Winner
*photos Ville-Pekka Ikola, **photos Marko Kallio, ***photos Kuvio Oy
