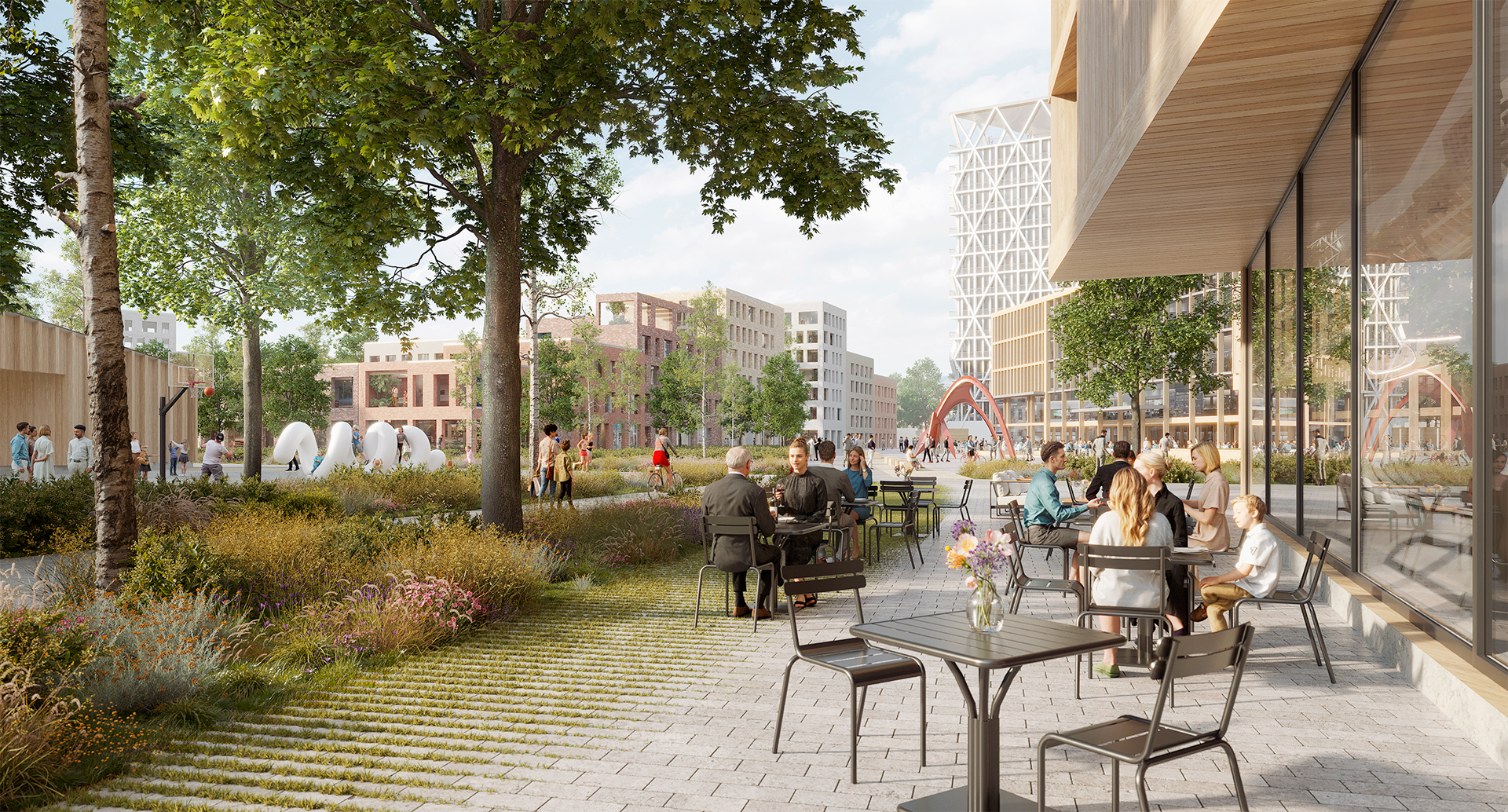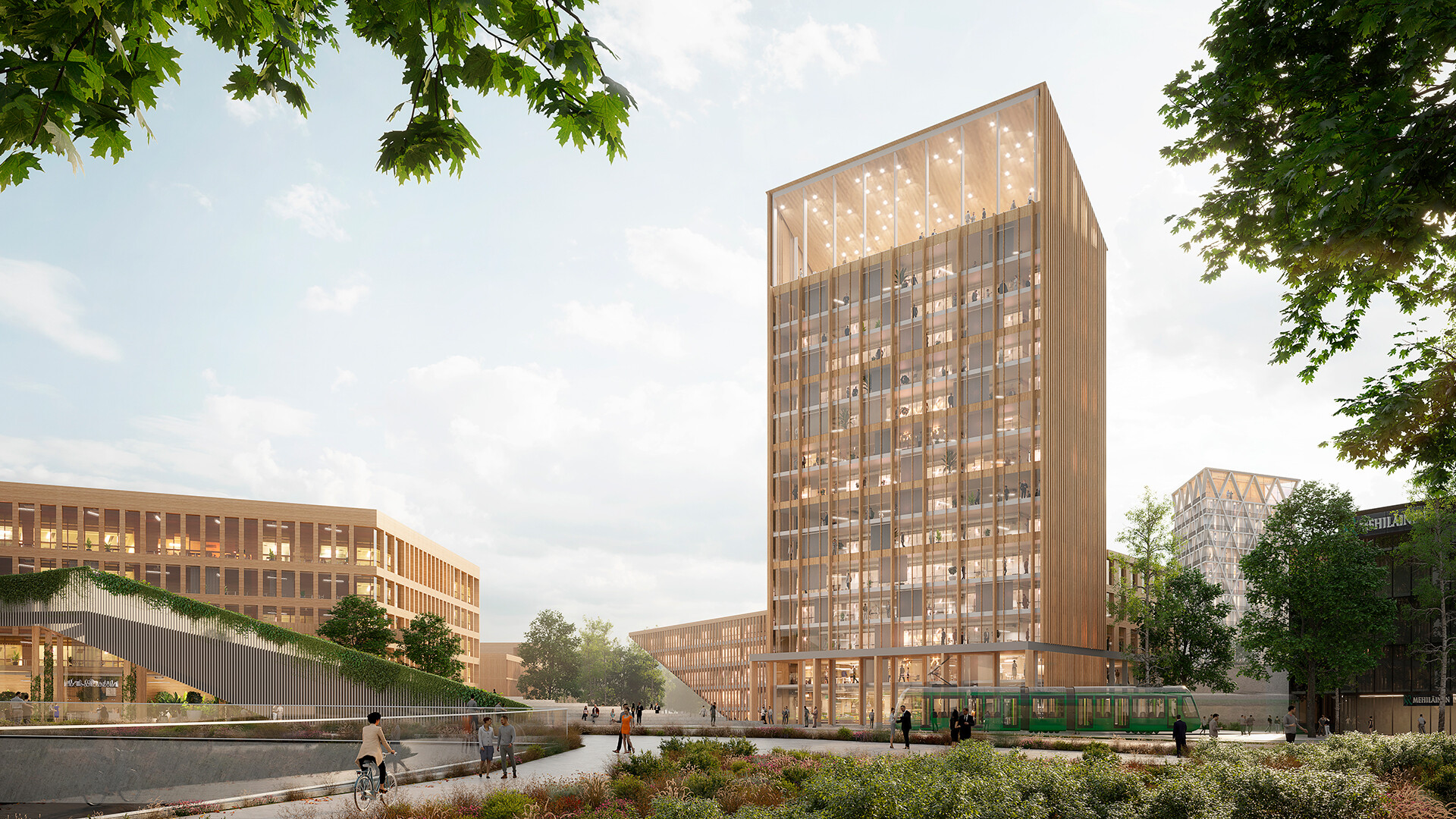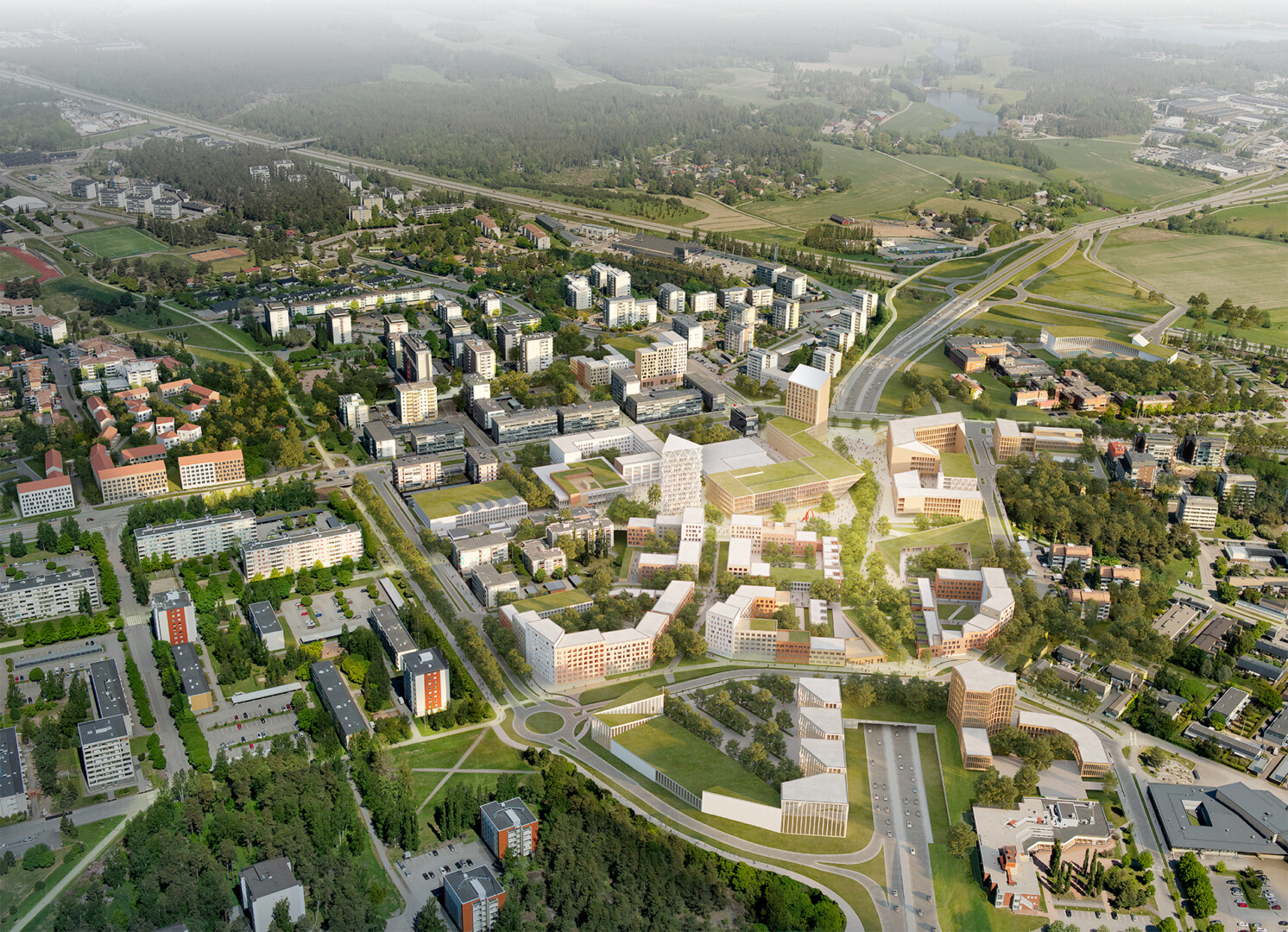Raisio City Centre, 1st prize
- Invitational competition win for development of a city centre
- 2024
- Concept name “Puistojen kaupunki” (City of Parks)
- Scope ca. 40 ha, floor area 230 000 m2
- Location Raisio City Centre
- Competition organizer City of Raisio, SAFA
- Cooperators VSU maisema-arkkitehdit Oy, WSP Finland Oy
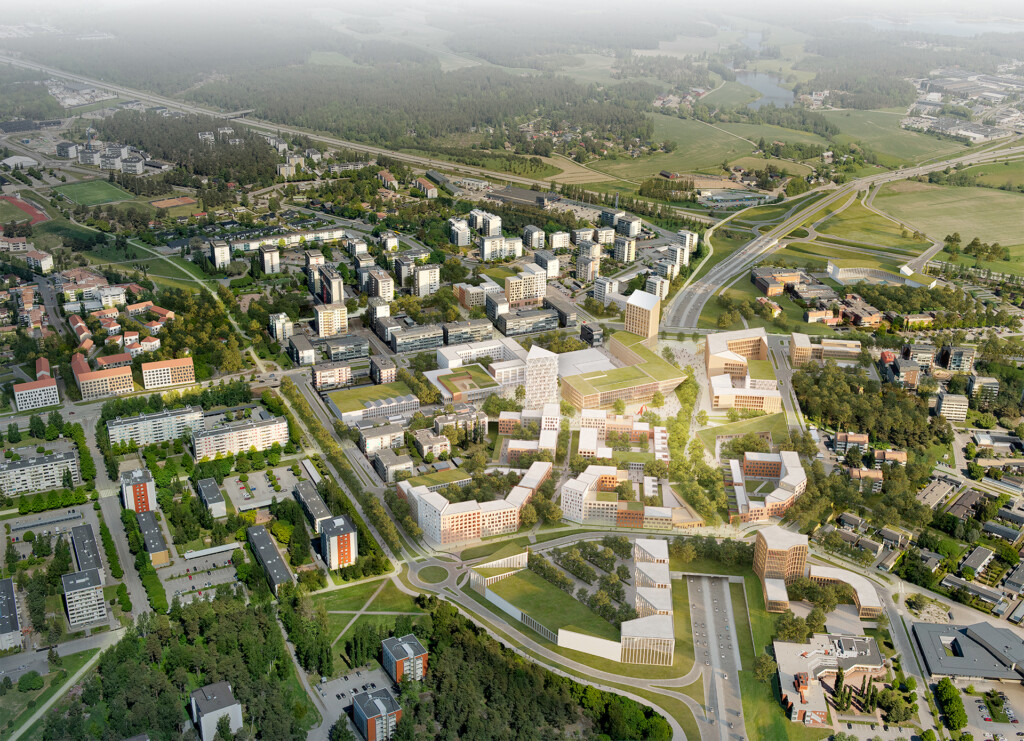
Starting point
The City of Raisio, in collaboration with the Finnish Association of Architects SAFA, organised an invitational competition to develop the city centre into a more urban, green, and attractive area, as well as socially, economically, and environmentally sustainable.
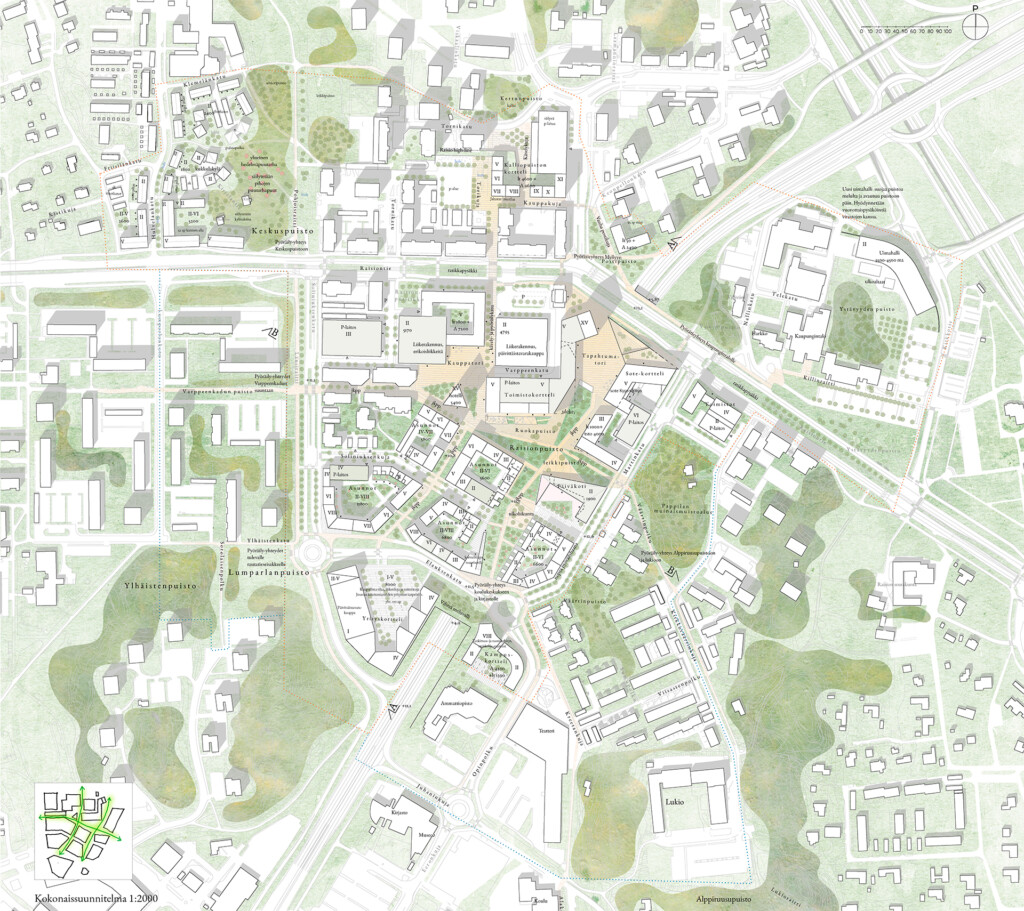
With the improvement project of the Turku Ring Road, the main thoroughfare cutting through Raisio’s centre will be placed in an underground tunnel, eliminating the barrier effect caused by the road. The planning area aims to create a vibrant and boldly renewed city centre that complements the existing area with diverse services and residents.
Location
Raisio is located between Turku and Naantali in the region of Southwest Finland, approximately 6,5 kilometres northwest of Turku city centre.
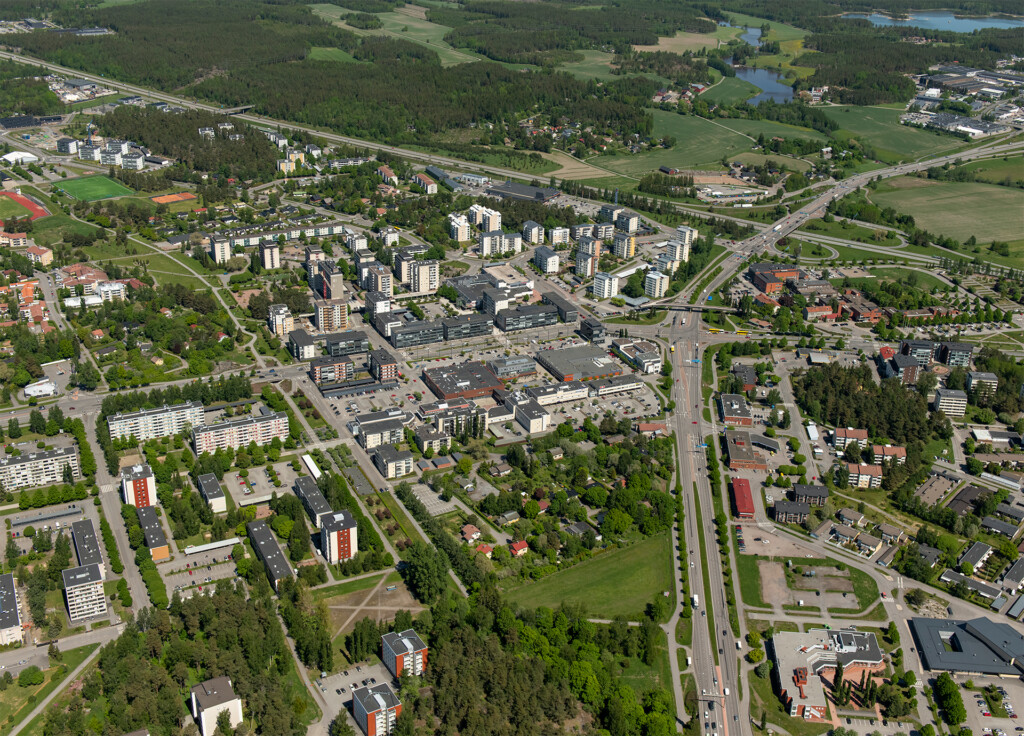
Solution
Raisio is already a city of magnificent parks, and the new layer of the city centre will utilise both existing and new park areas. A high-quality green environment will become a key attraction of the city centre, complementing the commercial vitality of Mylly with communal outdoor spaces.
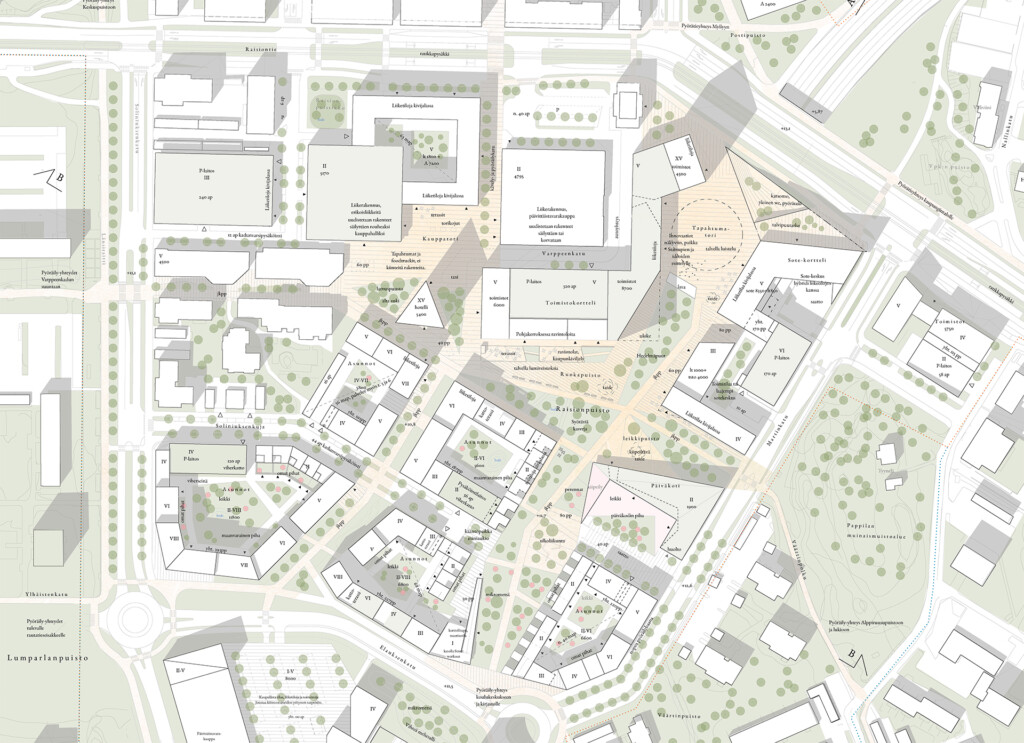
In the future, Raisio will be known for the fact that trees can be seen from the windows of all apartments, and in the middle of the city lies the lively Raisionpuisto Park, where people meet all year round.

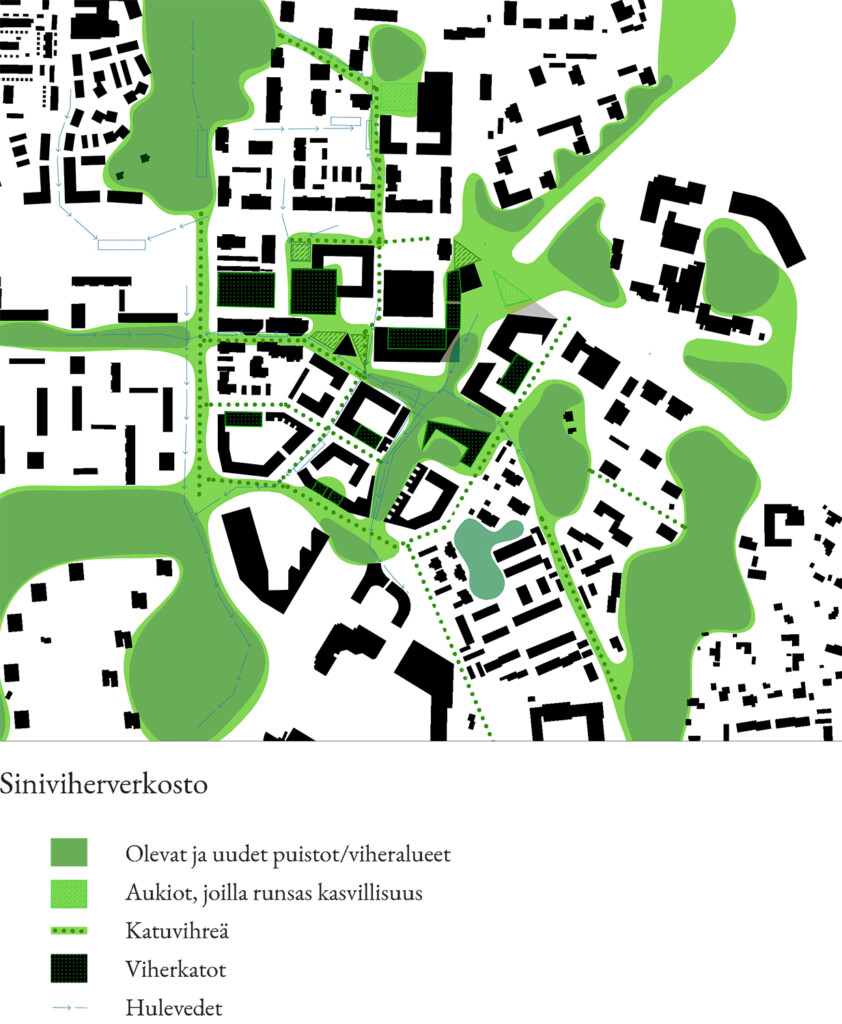
Raisio’s city centre will develop into a green hub where sustainable modes of transport and diverse green areas create a favourable living environment. The green network consists of parks, street greenery, and green roofs. The new functional park above the tunnel will naturally connect to the existing green areas.
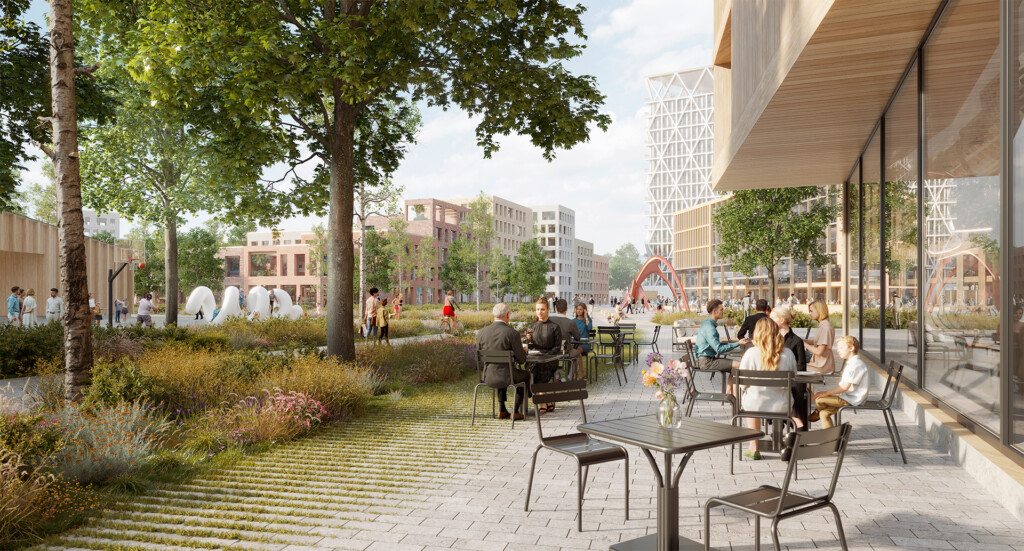
Around Raisionpuisto, diverse services such as a social and healthcare centre, offices, a pavilion, a daycare centre, and a youth facility will support community and comfort, and the mixed urban structure will provide good opportunities for restaurants to thrive. New public spaces, such as a swimming hall and a fruit orchard, will promote residents’ sense of belonging and the area’s vitality.

Raisionpuisto will connect the city’s parks, market squares, and green areas into a unified network, offering diverse routes and views. High-quality designed buildings will be placed at the intersections and endpoints of the main park views.

The city centre will offer high-quality urban living, where all apartments have green views and terraced roofs form green fifth facades. The moderate depth of the apartment buildings allows for the design of floor-through apartments, increasing comfort and energy efficiency.

Residential blocks will combine different types of housing, such as apartment buildings, senior housing, and terraced houses, to meet the diverse needs of residents.
It will still be easy to arrive in the city centre by car, and parking will be implemented flexibly and gradually with structural solutions, while also focusing on high-quality bicycle parking.
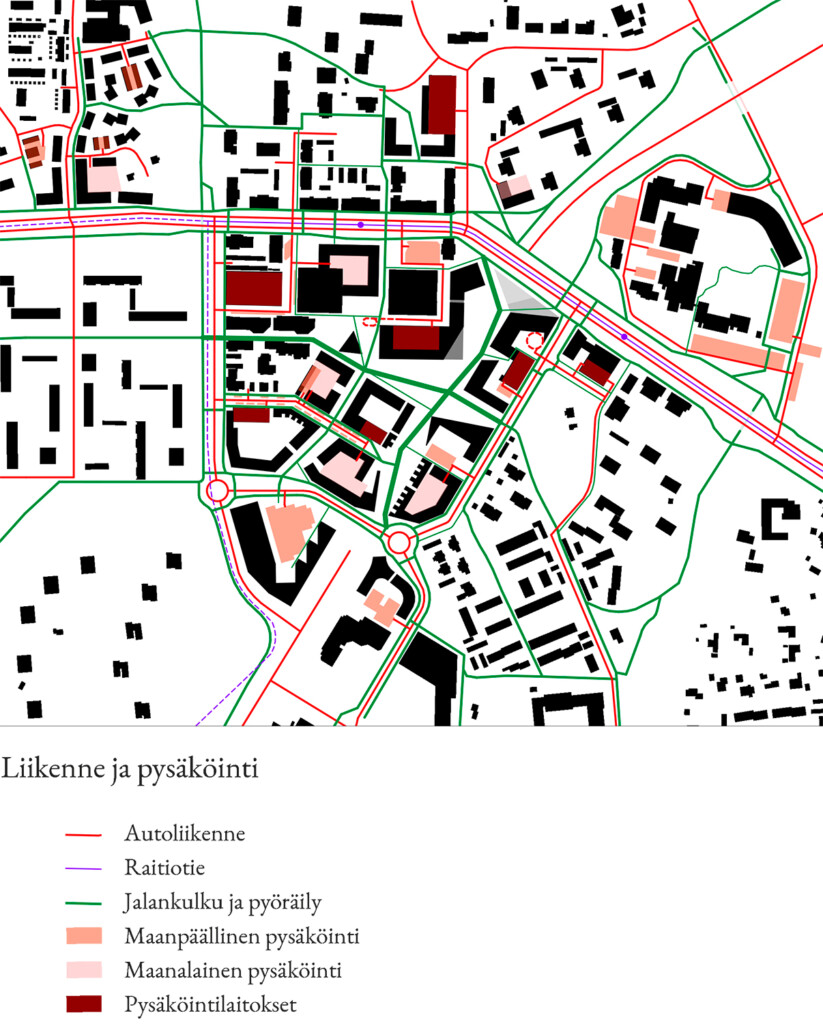
Covering the main road enables significant infill development but requires carbon-conscious planning and construction.
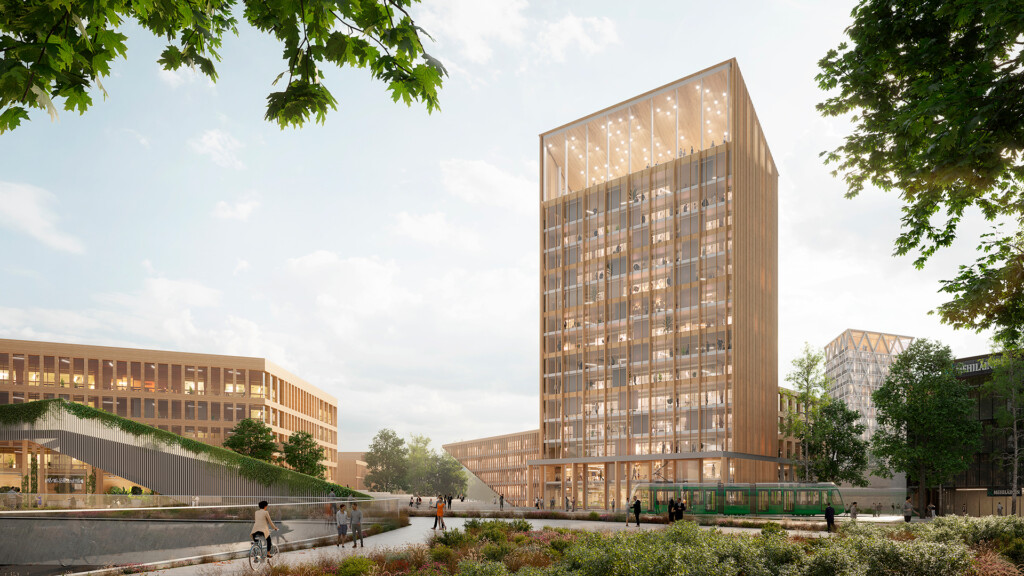
The development of the city centre will utilise the promotion of green connections and sustainable modes of transport, as well as favour low-carbon and recycled materials.
The green and stormwater network will increase biodiversity and create a green landscape while mitigating the urban heat island effect. The roofs of residential blocks will be equipped with solar panels and green roofs, and places for urban art will be added throughout the city centre.
The construction of the city centre will proceed in phases, starting with the blocks of Soliniuksenkuja and continuing with the development of the Market Square area, Raisionpuisto, and other key areas. High-quality public buildings, such as the social and healthcare centre and the daycare multi-purpose building, will set the standard for other construction.
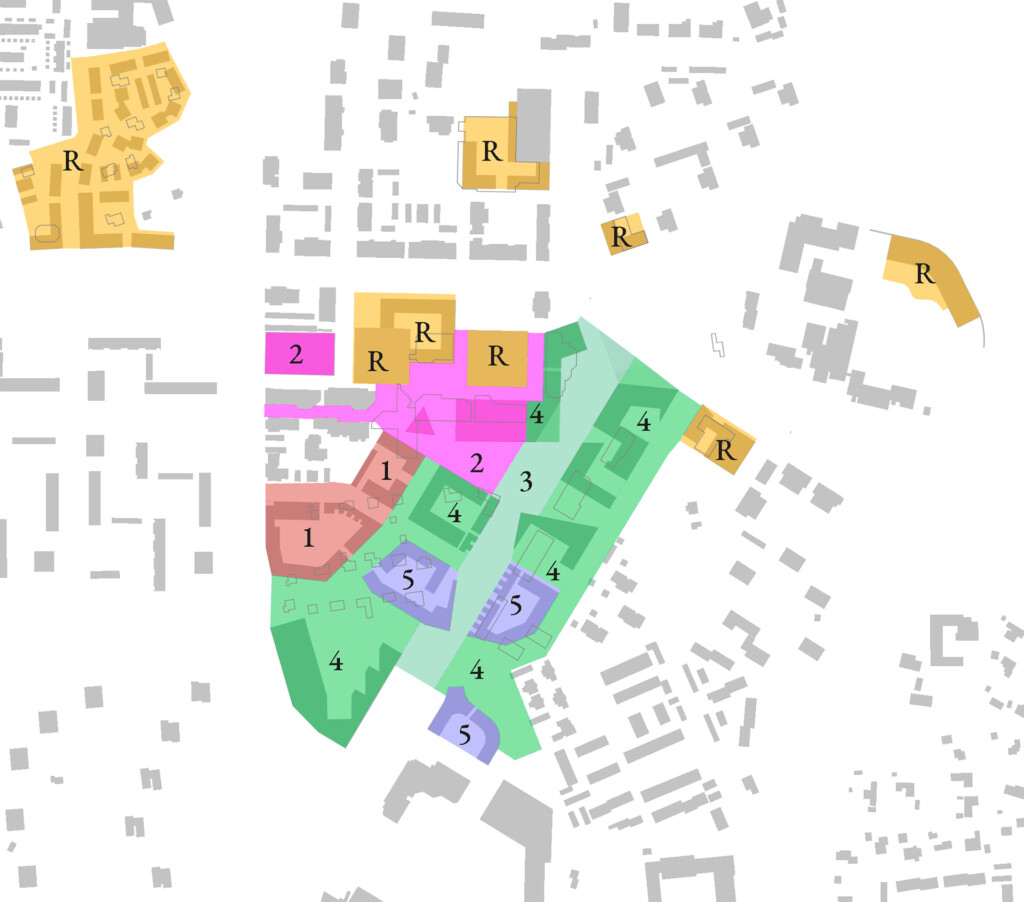
visualisations Janoušek & Havlíček visualizations
