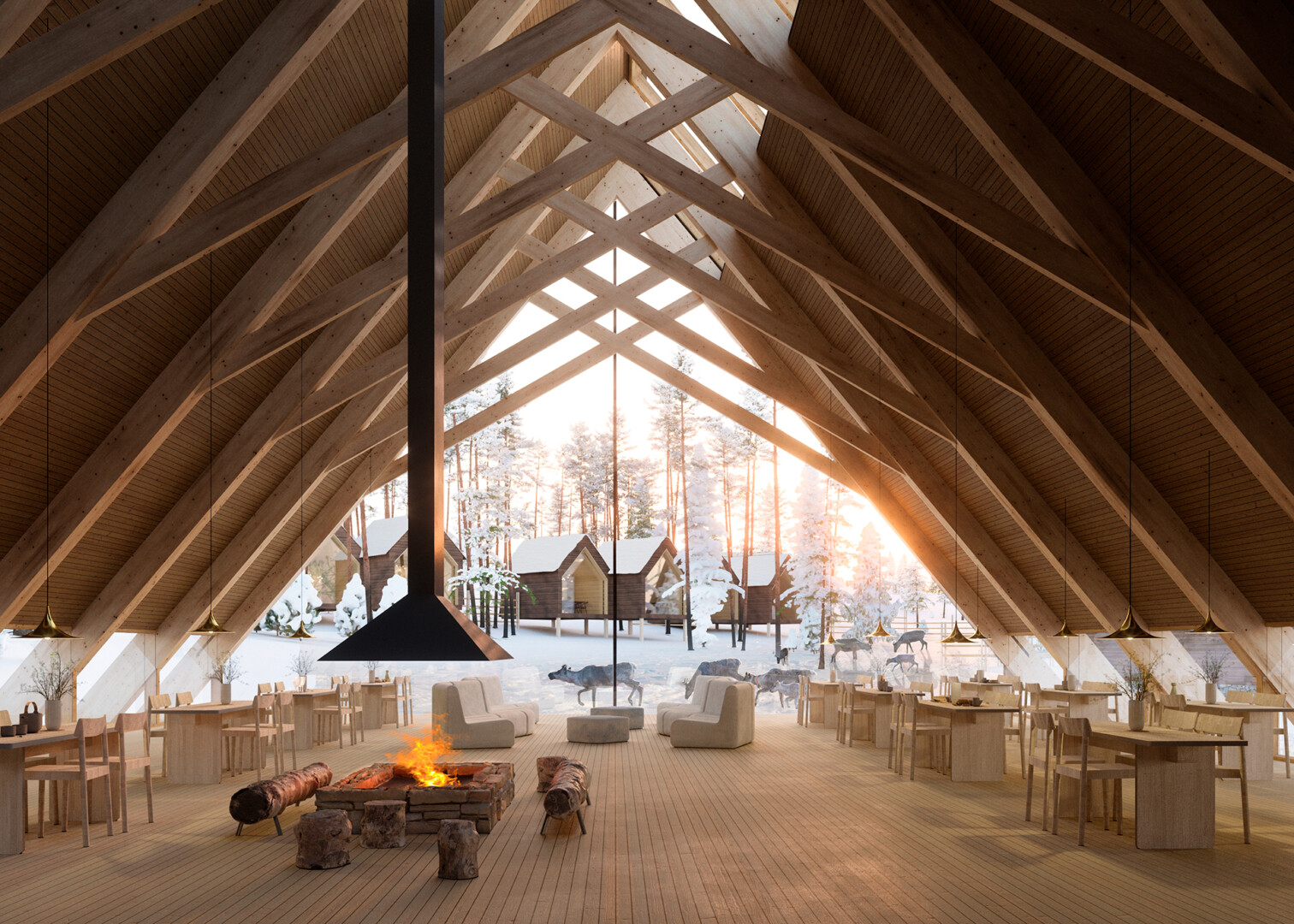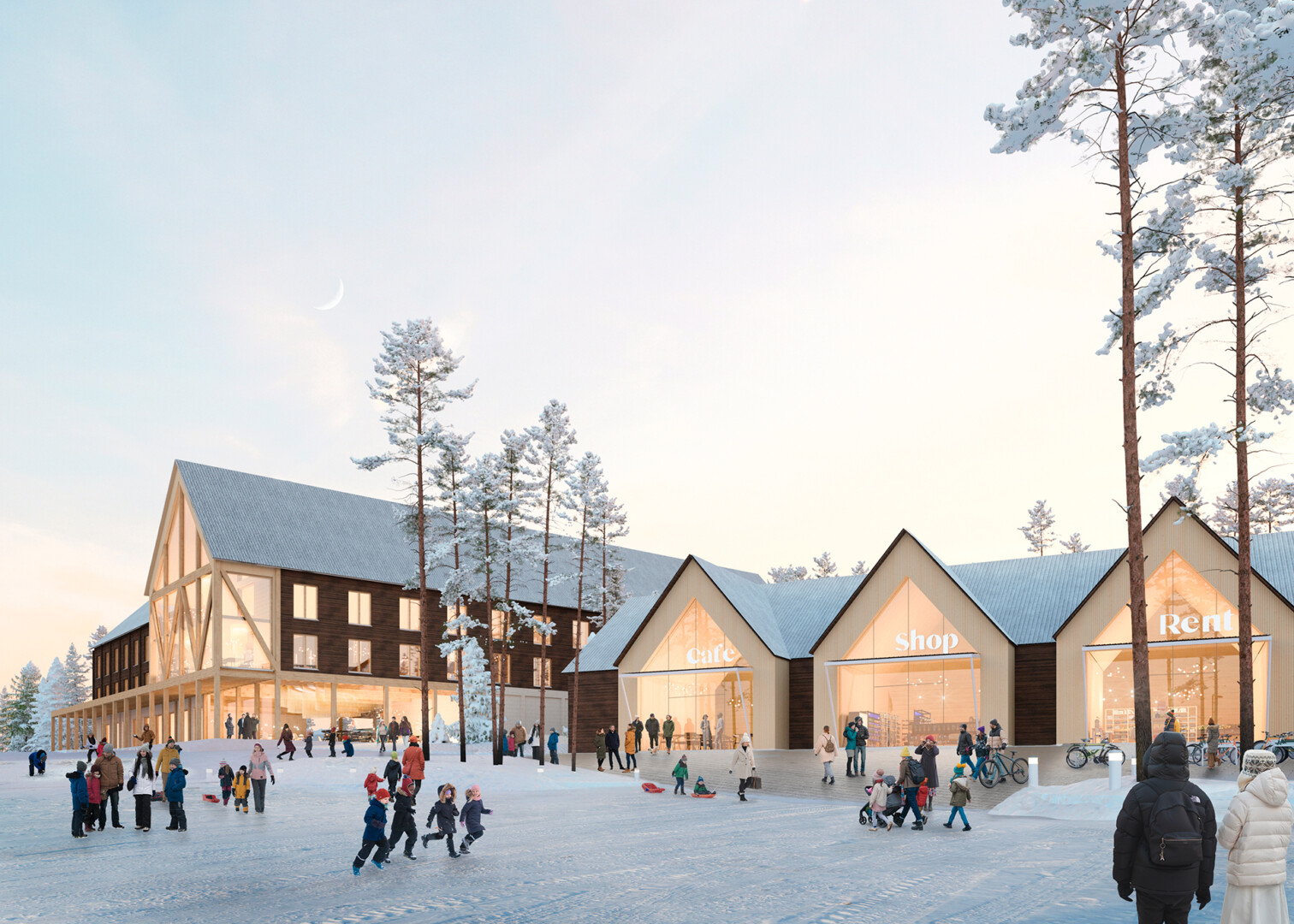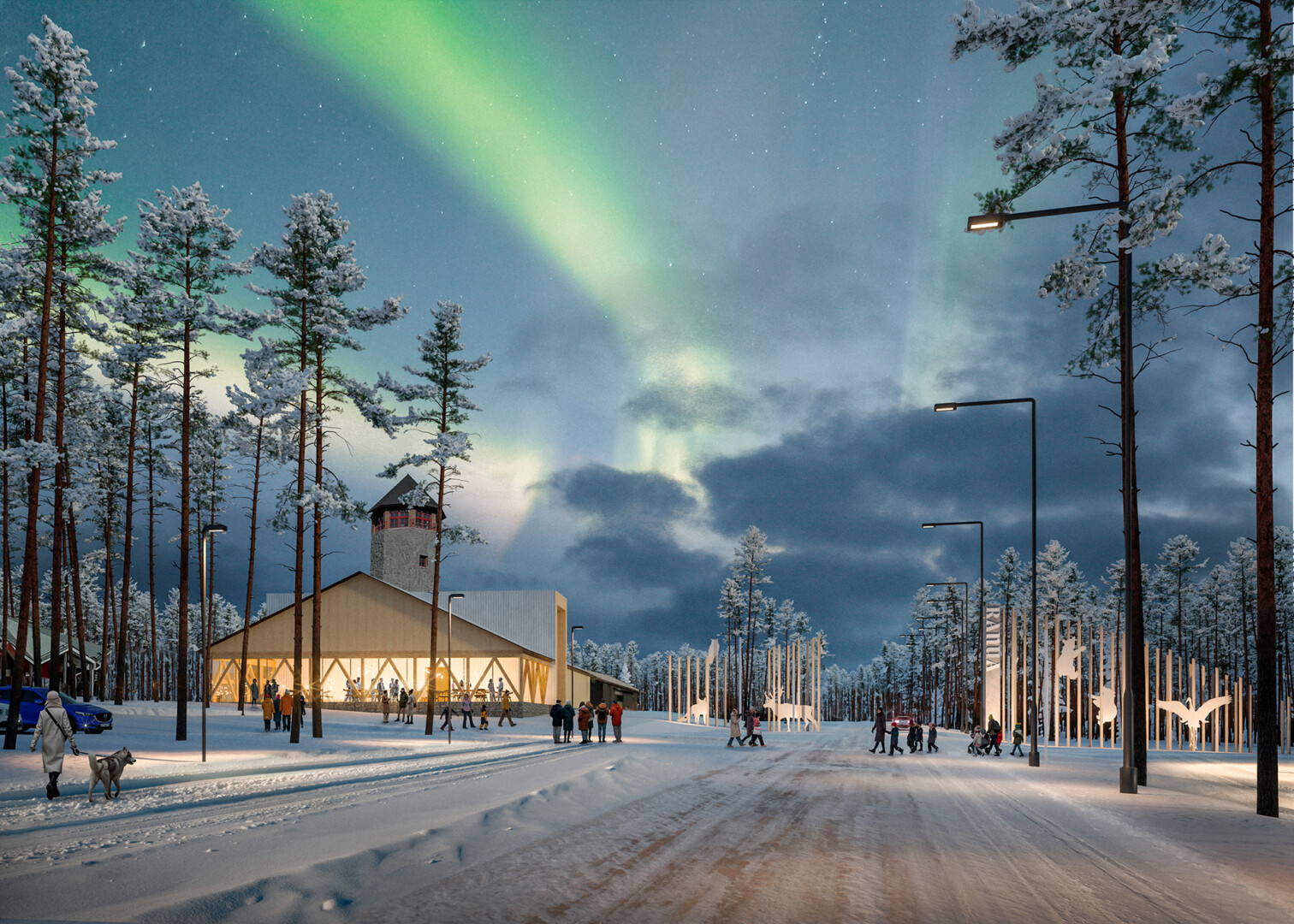Ranua Wildlife Park Environment Master Plan 2030
- Environmental development plan for a wildlife park
- 2024
- Scope central area 60 ha (750 ha)
- Location Ranua, Finland
- Client Municipality of Ranua
- Collaborators Ellare Oy, Suomen Maastotieto Oy, Nordic Marketing Oy
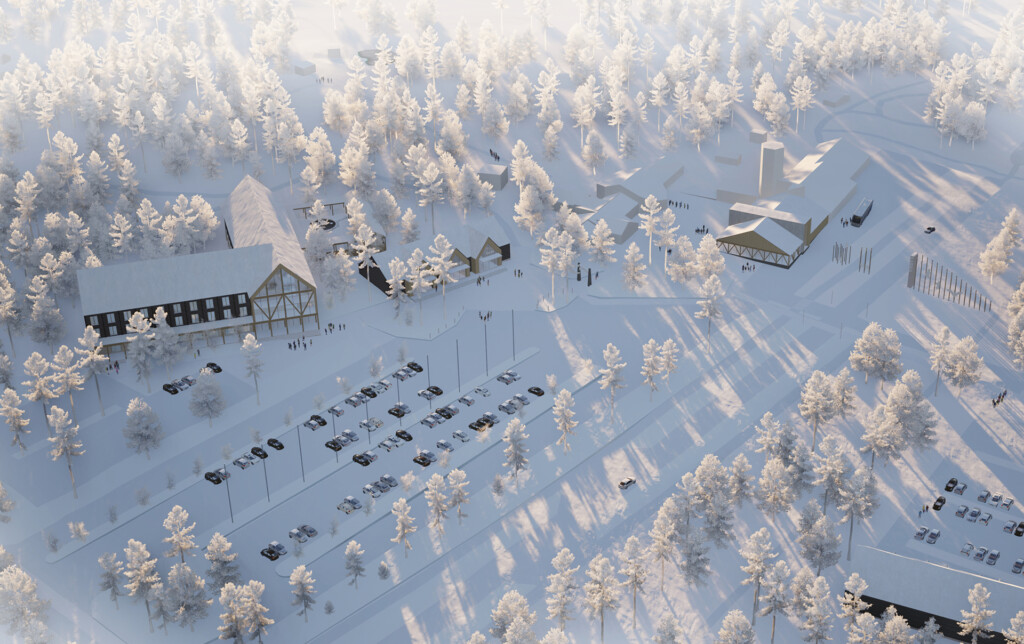
Starting point
The aim of the Master Plan 2030 was to present the area as an attractive and distinctive investment destination for tourism businesses. The plan needed to capitalise on local strengths and characteristics, offering an appealing tourism experience for various visitor groups throughout the year.
We were responsible for land use planning, sub-area plans, and their visualisation.
Location
Ranua is located 80 km south of Rovaniemi. Ranua Wildlife Park is the most arctic zoo in the world.
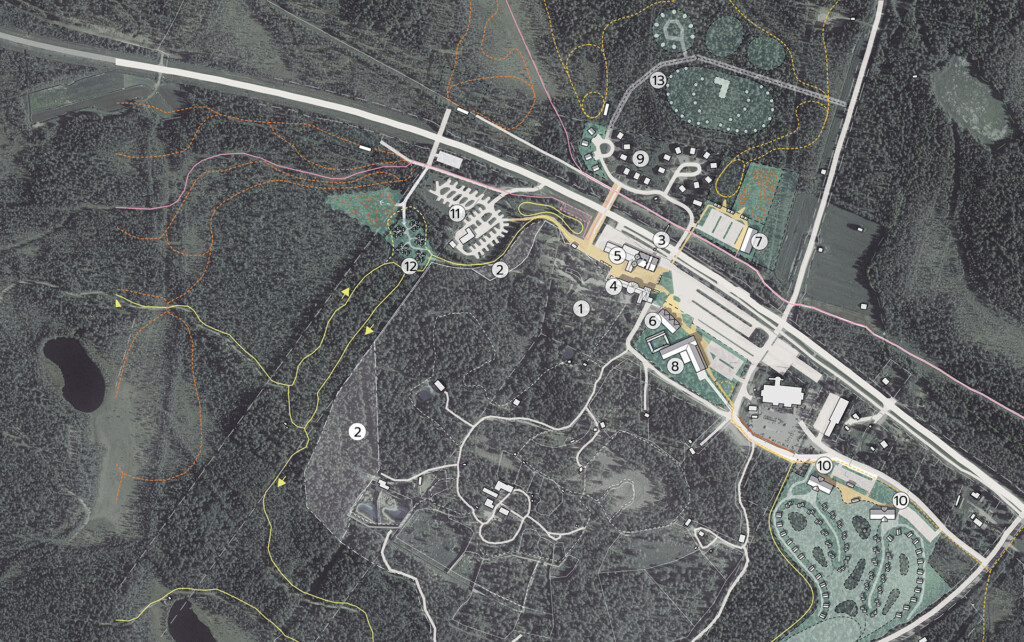
Solution
The aim of the master plan is to develop the area in a variety of ways, taking advantage of its specific characteristics. The land use plan is broadly in line with the detailed plan and the specific conditions imposed by the wildlife park, such as animal welfare and non-disturbance, have been considered.
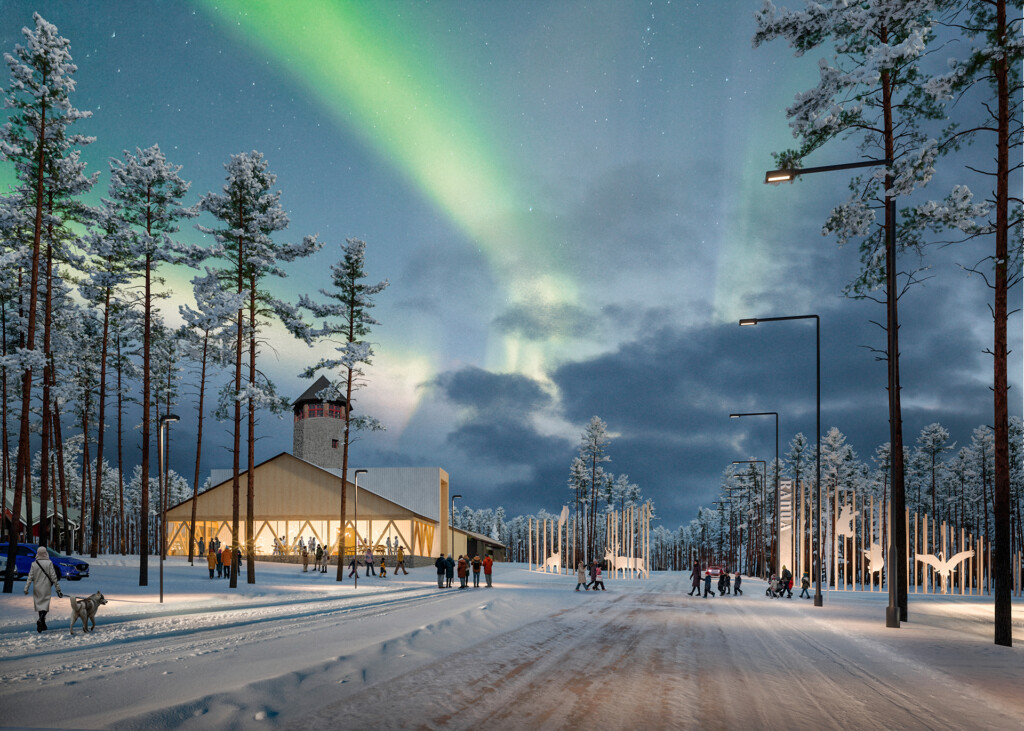
The plan will create a dense and walkable central area where the commercial potential of the existing entrance plaza has been reinforced. A new commercial building extends the central area to the south-east and connects it to the new hotel. A commercial building and snow-themed tourism activities are proposed on the north side of Rovaniementie.
Entrance to the area will be marked by an illuminated Ranua gateway, and traffic safety at the Rovaniementie crossing will be improved with lighting, a crosswalk, and a pedestrian route to the bus stop.
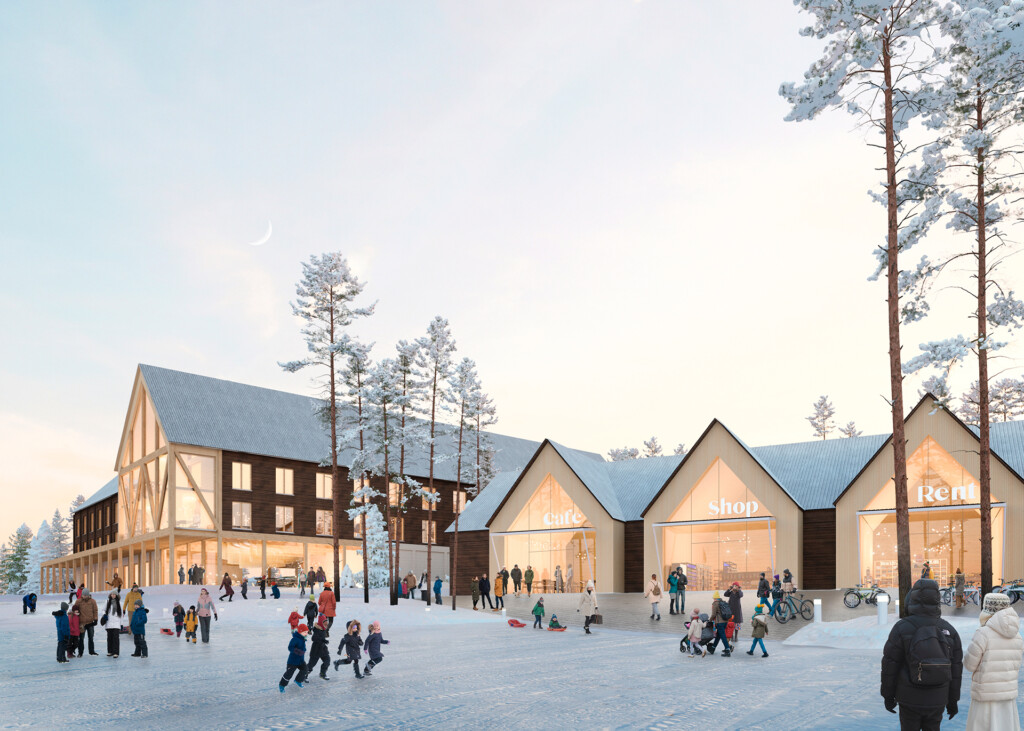
The area is seeing a diversification of accommodation activities. The new hotel will be located in a prominent position at the heart of the Wildlife Park’s business centre, with the entrance opening onto a pedestrian area that continues in front of the hotel towards the south-eastern hut village.
The hotel’s sauna area forms an experiential and peaceful setting against the backdrop of the forest.
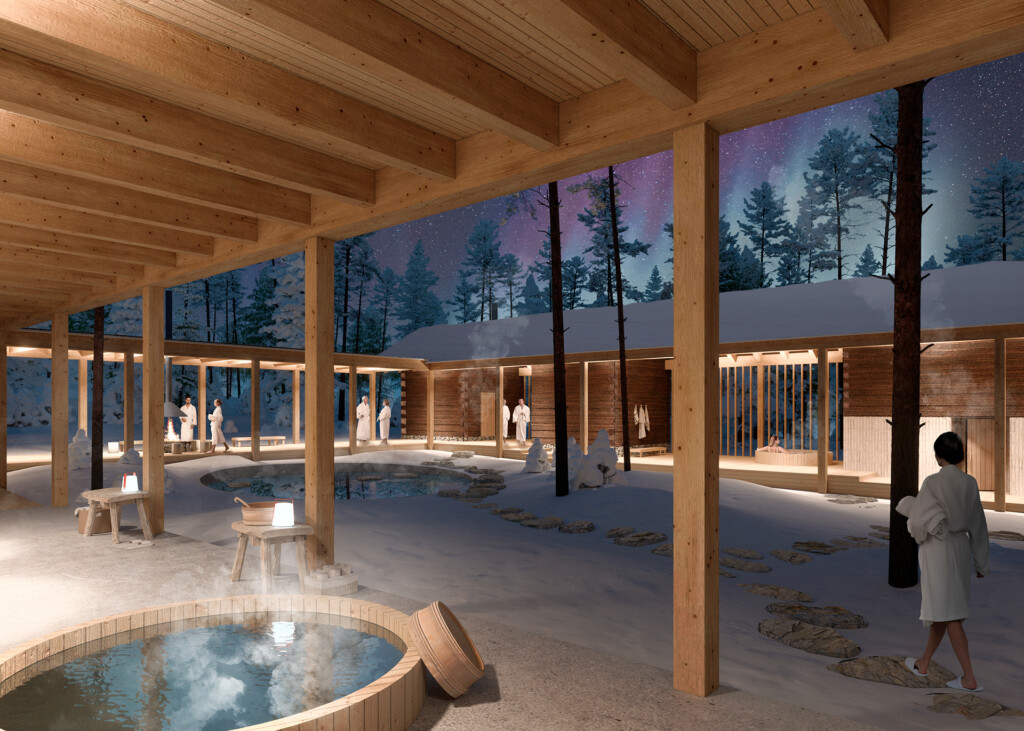
The south-eastern hut village offers an accommodation experience in the middle of northern nature and animals. The main buildings, inspired by the traditional hut, are located close to Repotie, with reception, restaurant, and service facilities.
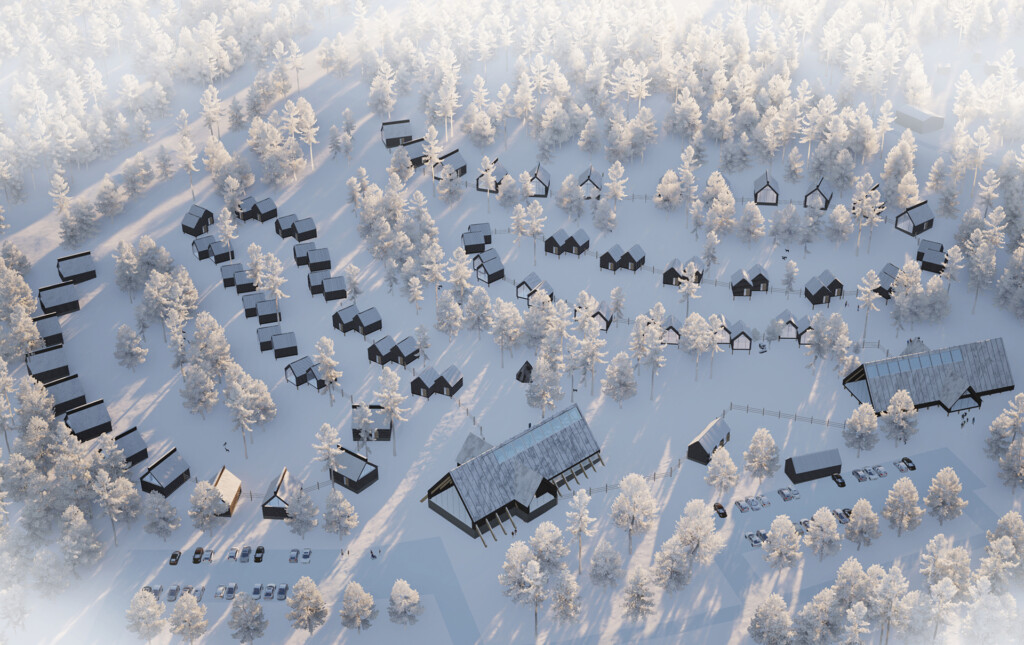
The main buildings and cottages enclose a reindeer enclosure, and all accommodation has a direct view of the reindeer.
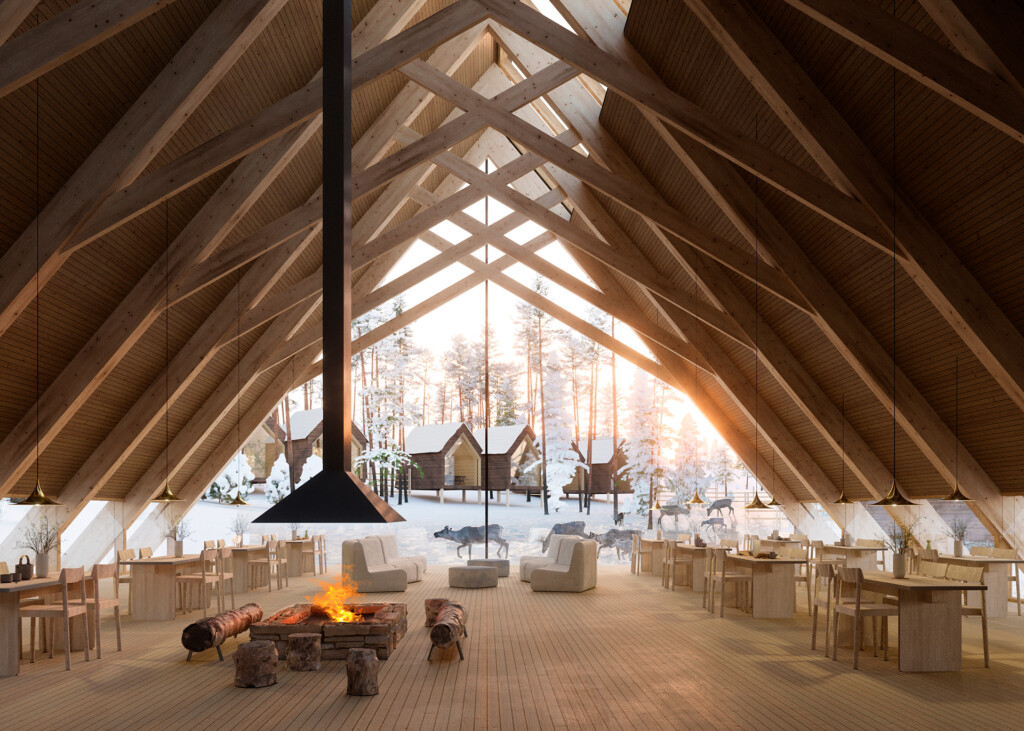
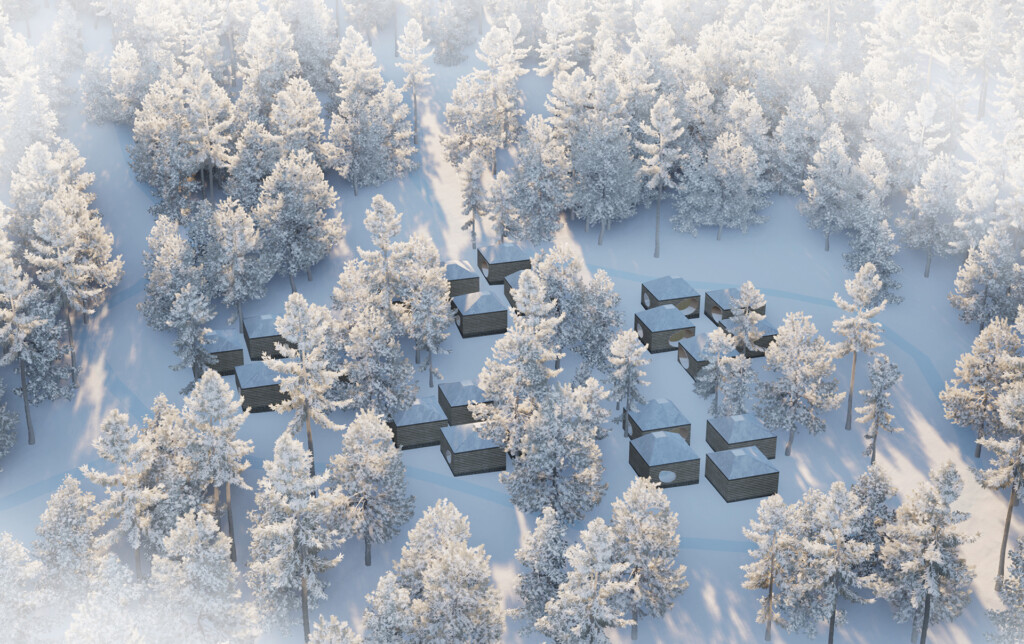
The bear den offers premium accommodation on the west side of the wildlife park. The cottages are set in clusters in the area, allowing private views of the surroundings.
The accommodation units are intimate and cave-like in nature, with limited views of the surroundings and skylight views.
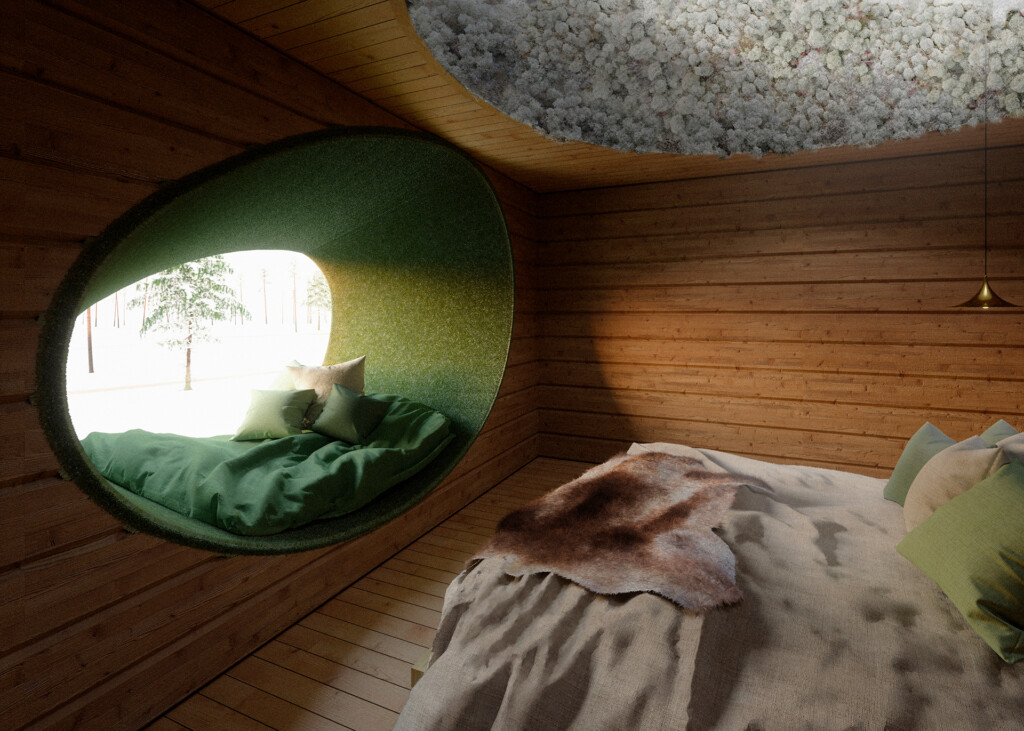
The Master Plan includes a coordination of land use and trail plan, and identifies the starting points of the animal programme service and snowmobile routes, as well as associated structures. An easy and short cross-country ski training trail is provided near the core area of the Wildlife Park centre.
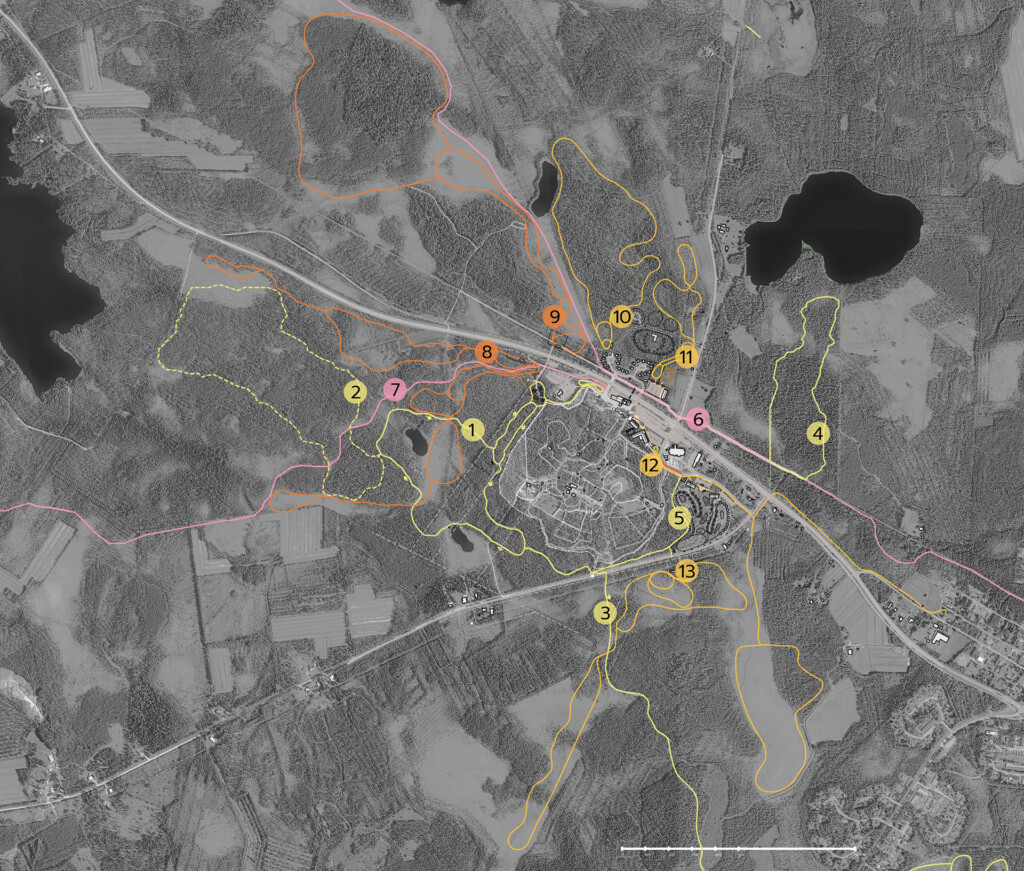
The project was part of a Ranua Zoo Environment as a Tourism Business Ecosystem Development Project (RYMY Project) supported by the Regional Council of Lapland through the Just Transition Fund (JTF).
*visualisations Wide Visuals
