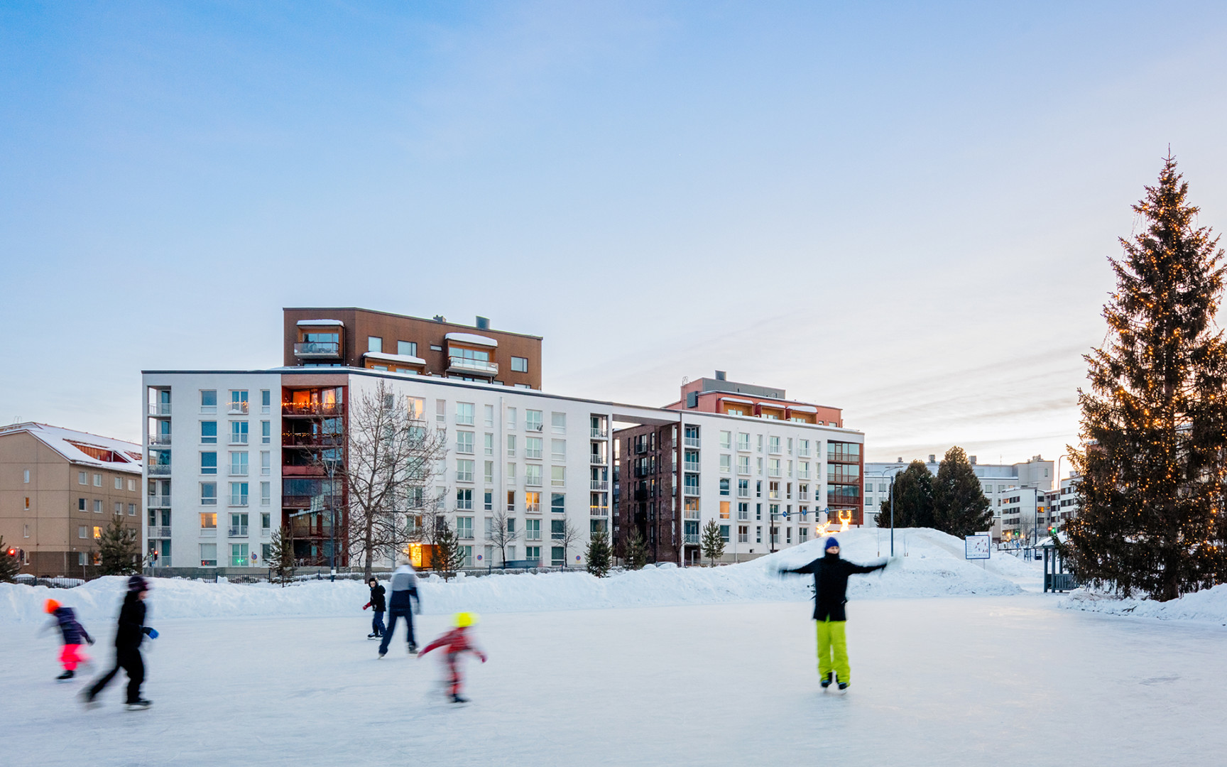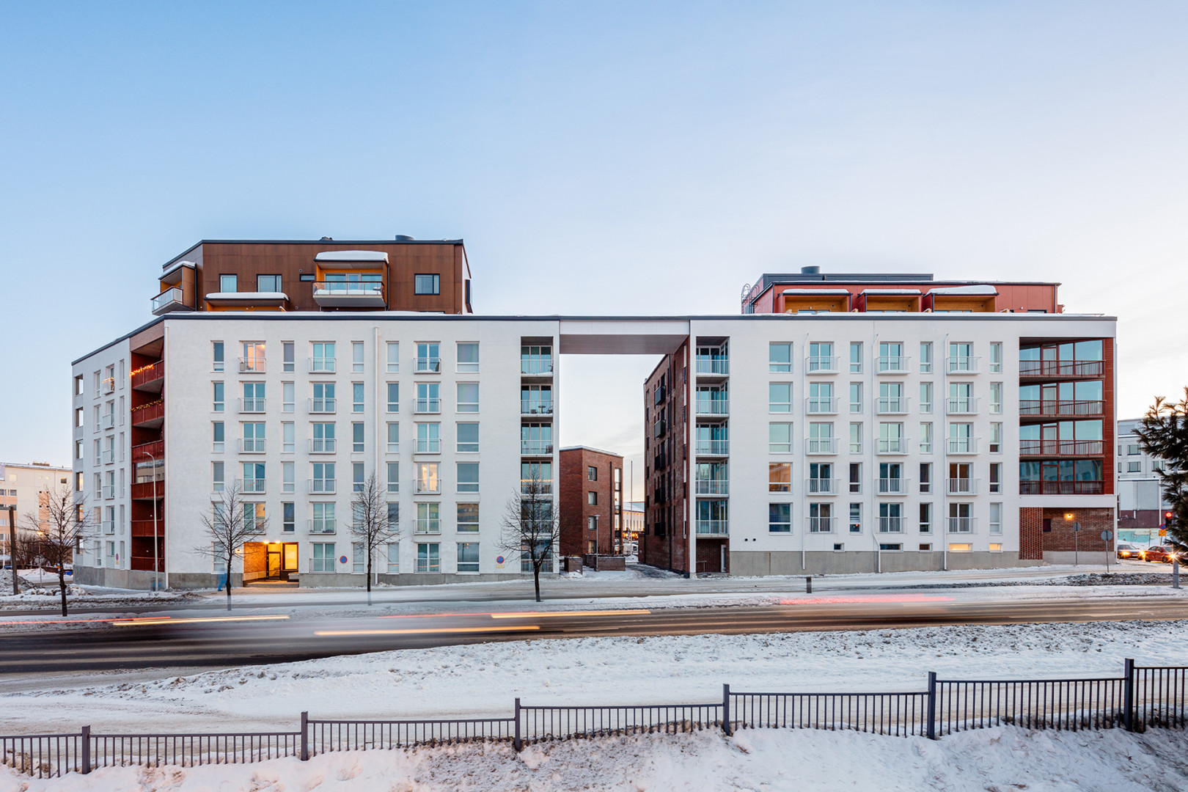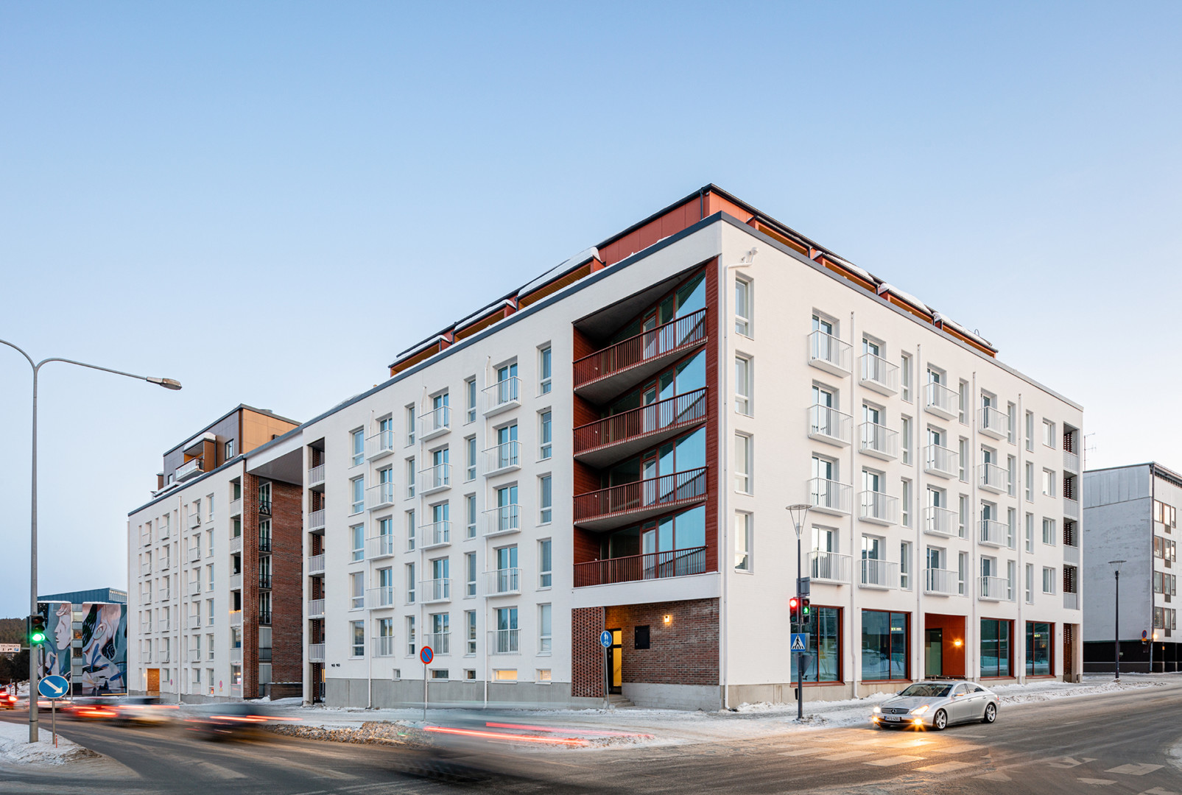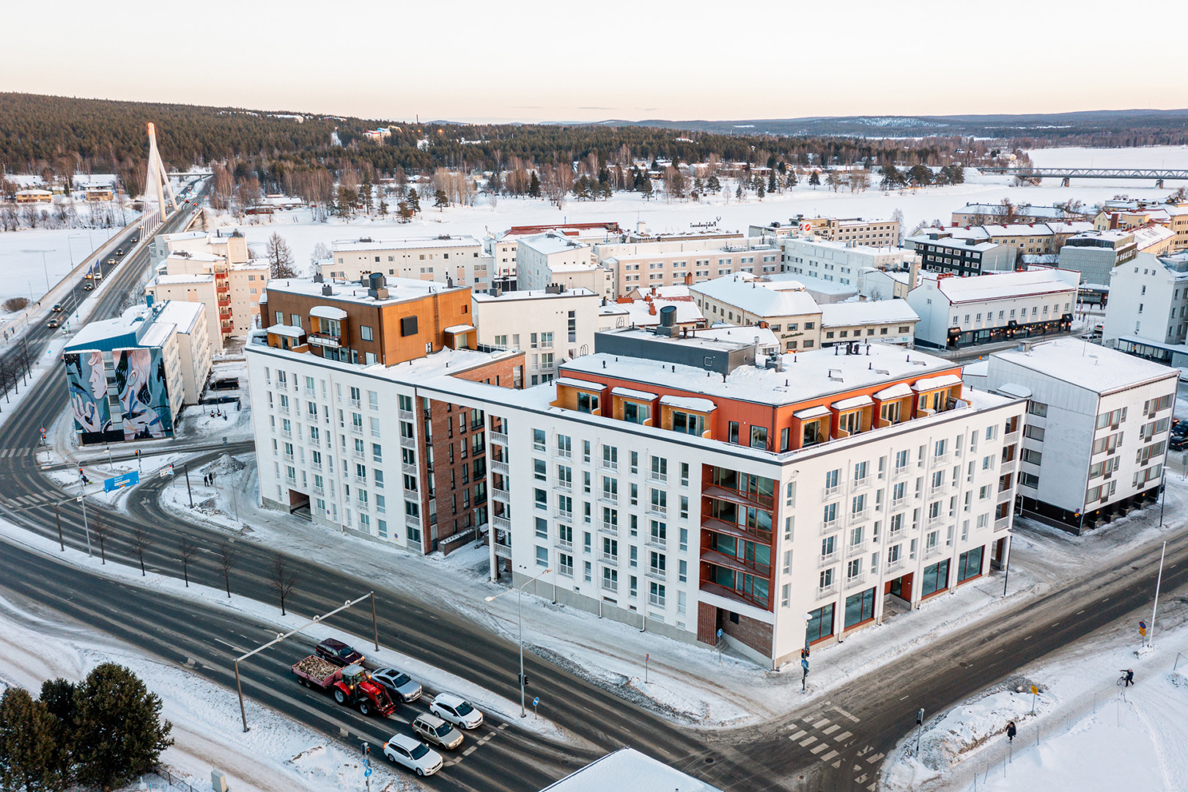Block № 10
- Residential block in Rovaniemi
- 2016-2023
- Scope floor area 12 600 m2 / gross area 15 100 m2
- Location Rovaniemi City Centre
- Client Lehto Asunnot Oy
- Housing companies As Oy Rovaniemen Arctica, As Oy Rovaniemen Saaga, As Oy Rovaniemen Taiga
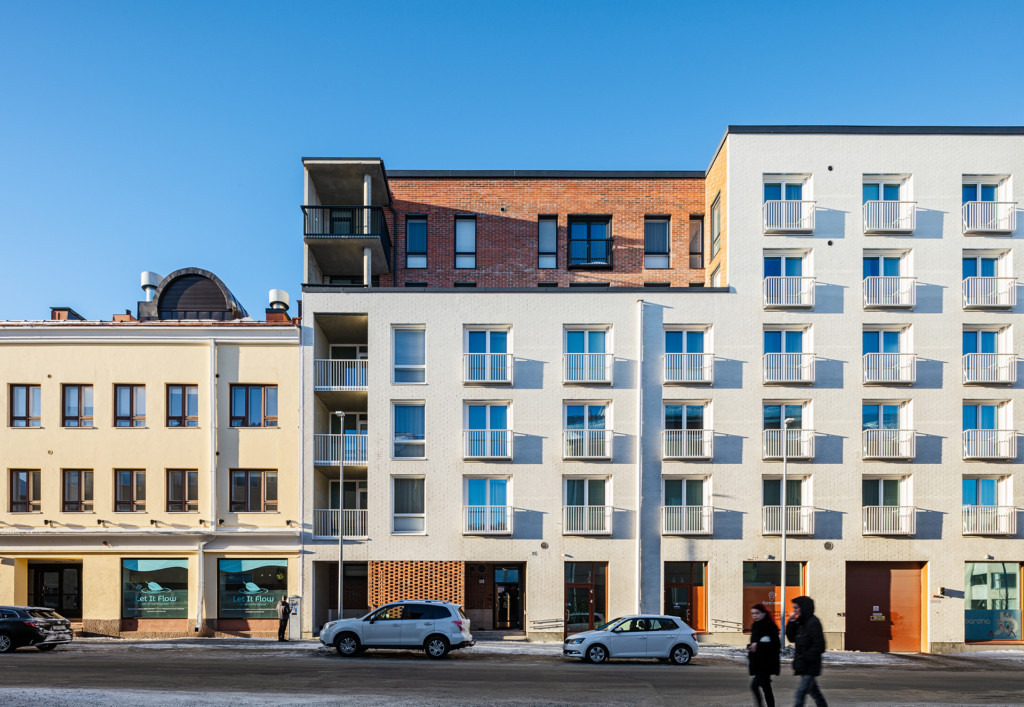
Starting point
The starting point was to design a joint complex for three housing companies that would include commercial space and a shared underground parking facility in the heart of Rovaniemi.
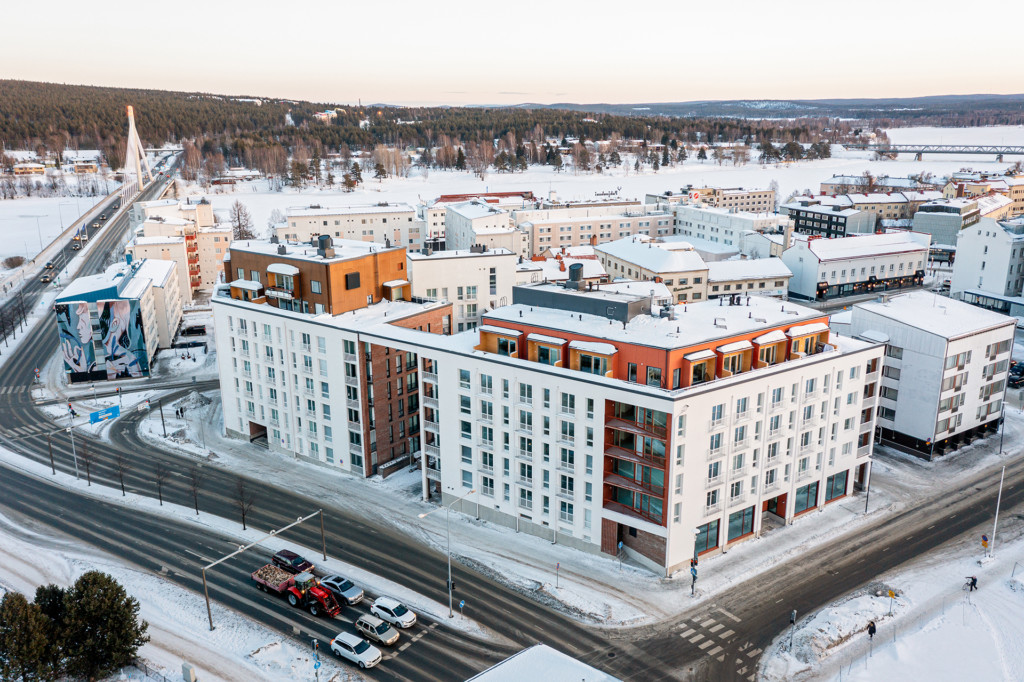
Location
The block fills in the urban landscape of Rovaniemi’s city centre. Due to its central and visible location in the cityscape, the architectural goals were high.
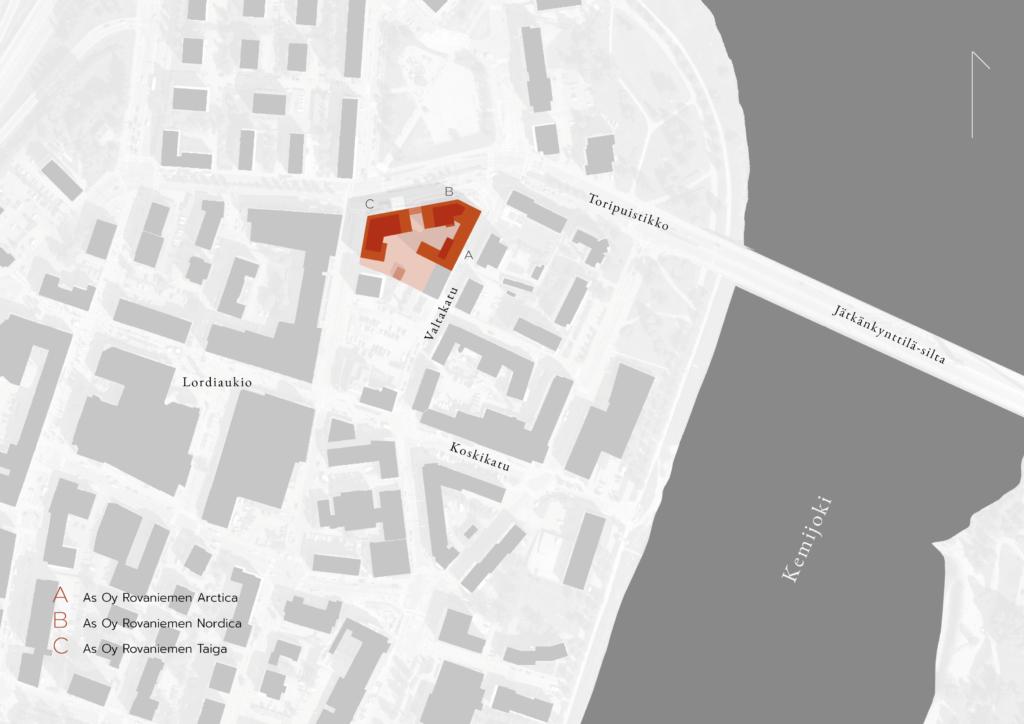
Solution
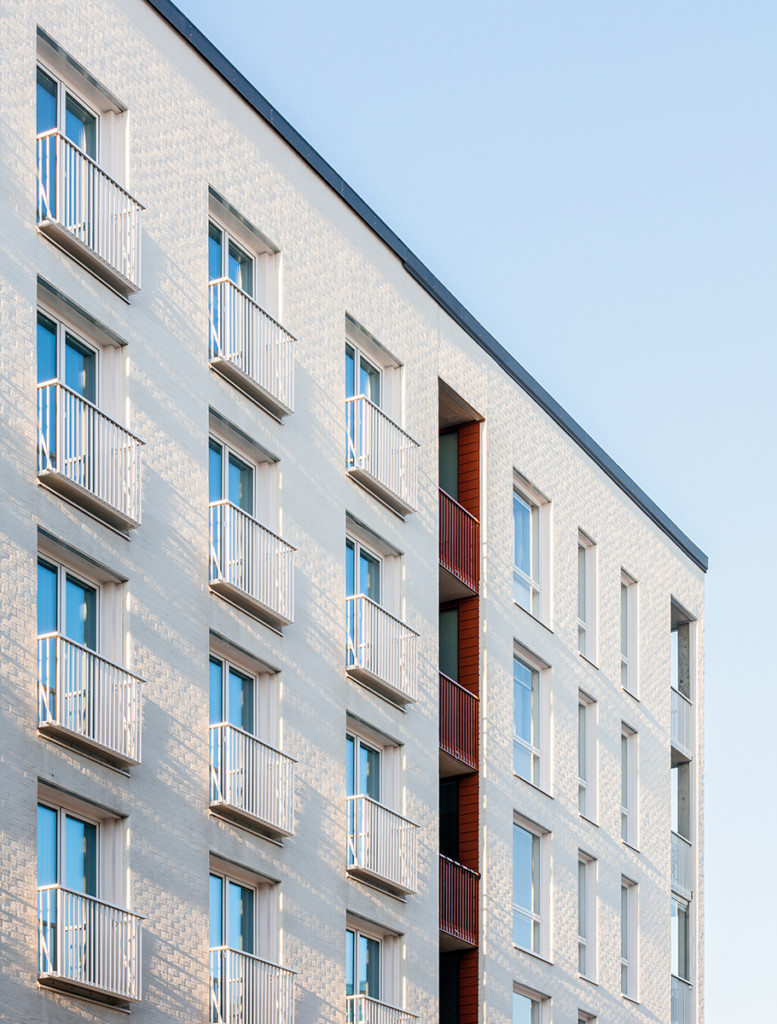
The block is white in overall appearance. The facades are white plastered brick, spiced up by red brick and lace masonry at the ends. A rooftop terrace provides additional outdoor seating in an otherwise compact block.
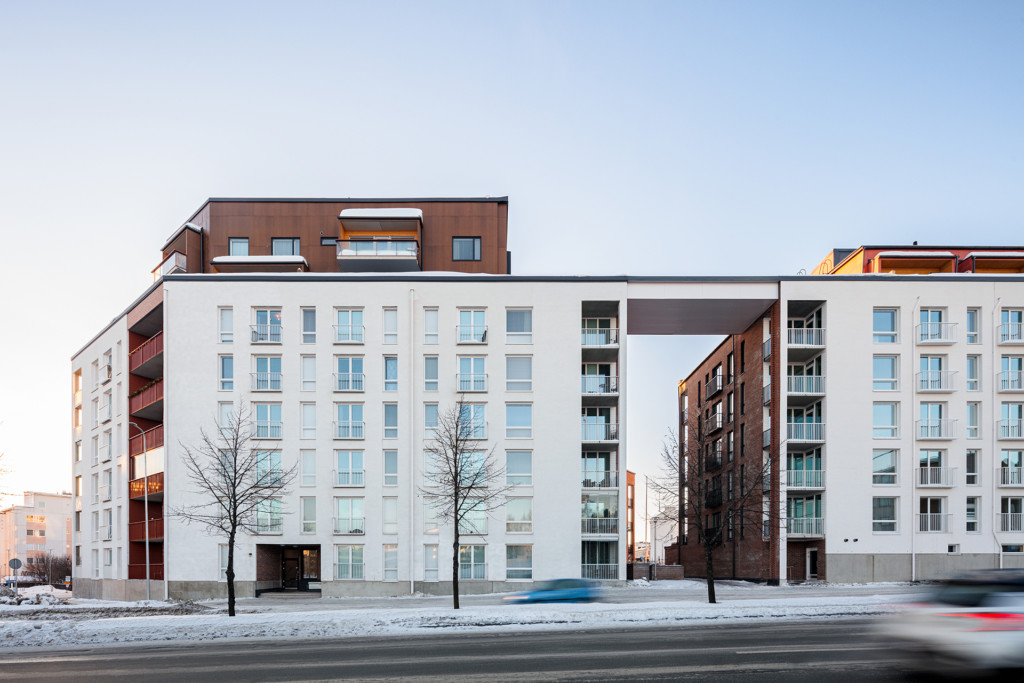
The block is a pioneer in proacting for the changing commuting habits and preferences as it has its own car sharing service.
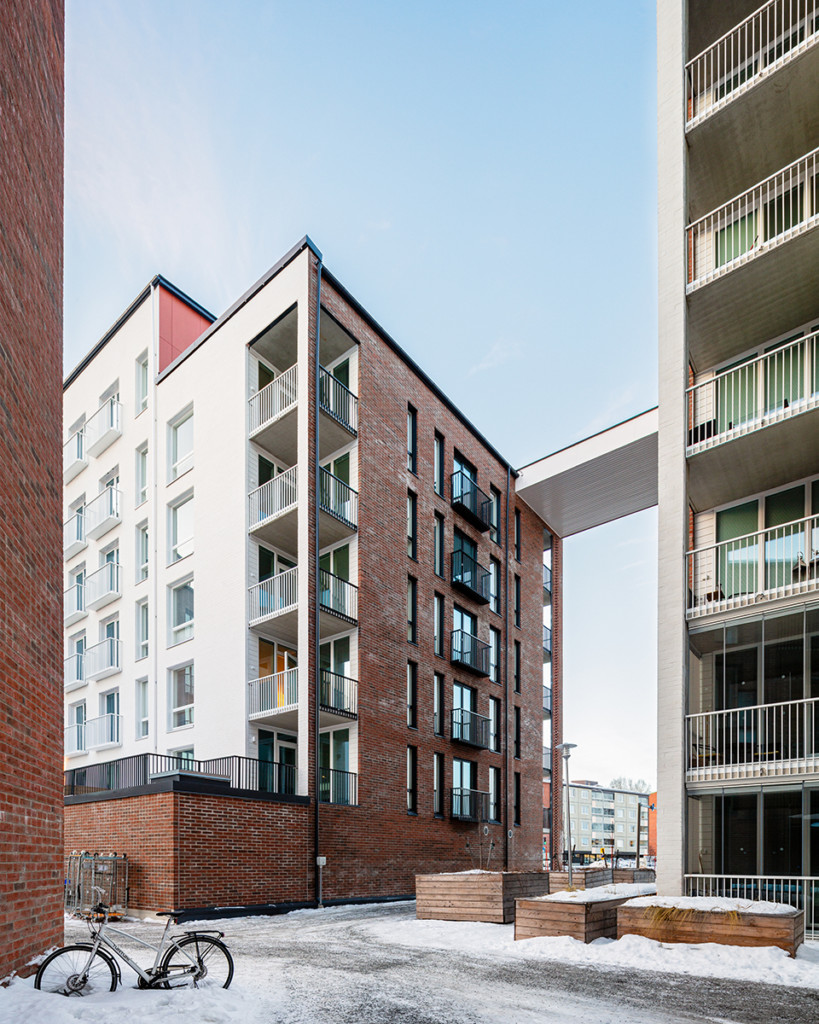
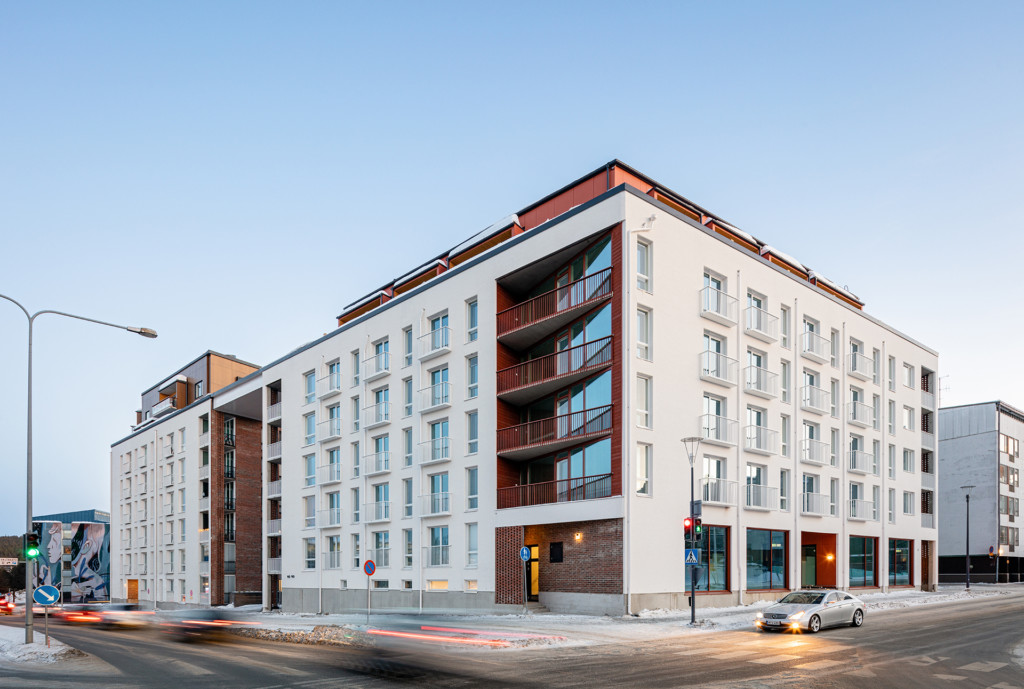
The apartments on the upper floors offer breathtaking views over the Ounasjoki river and northern lights.
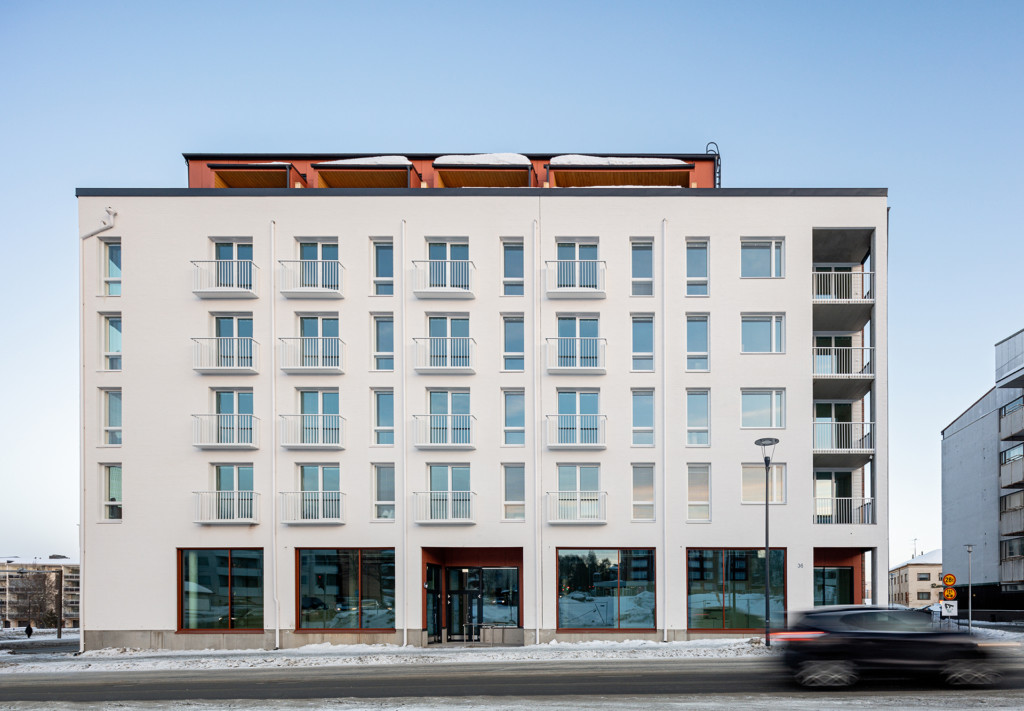
photos Sami Saastamoinen
