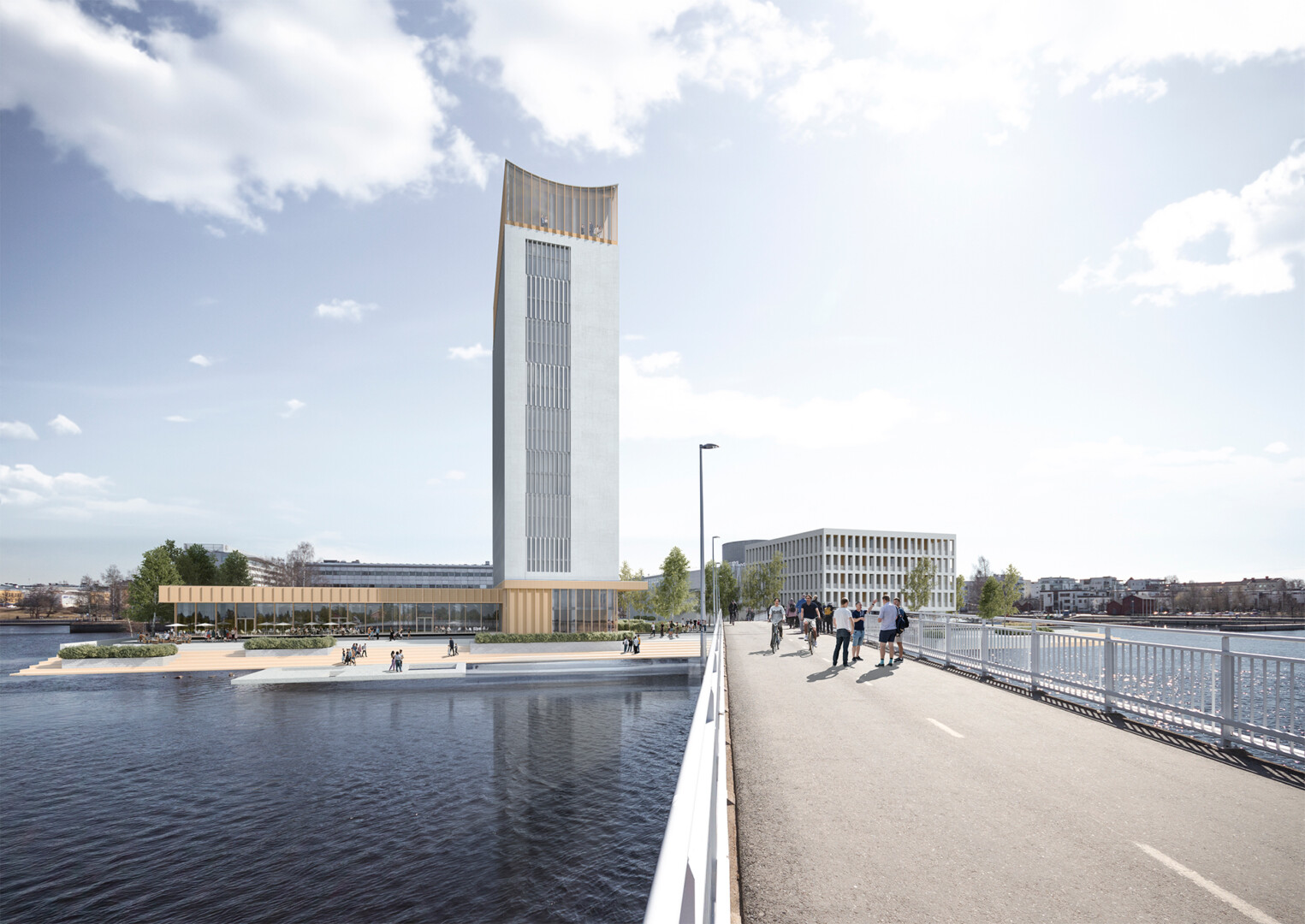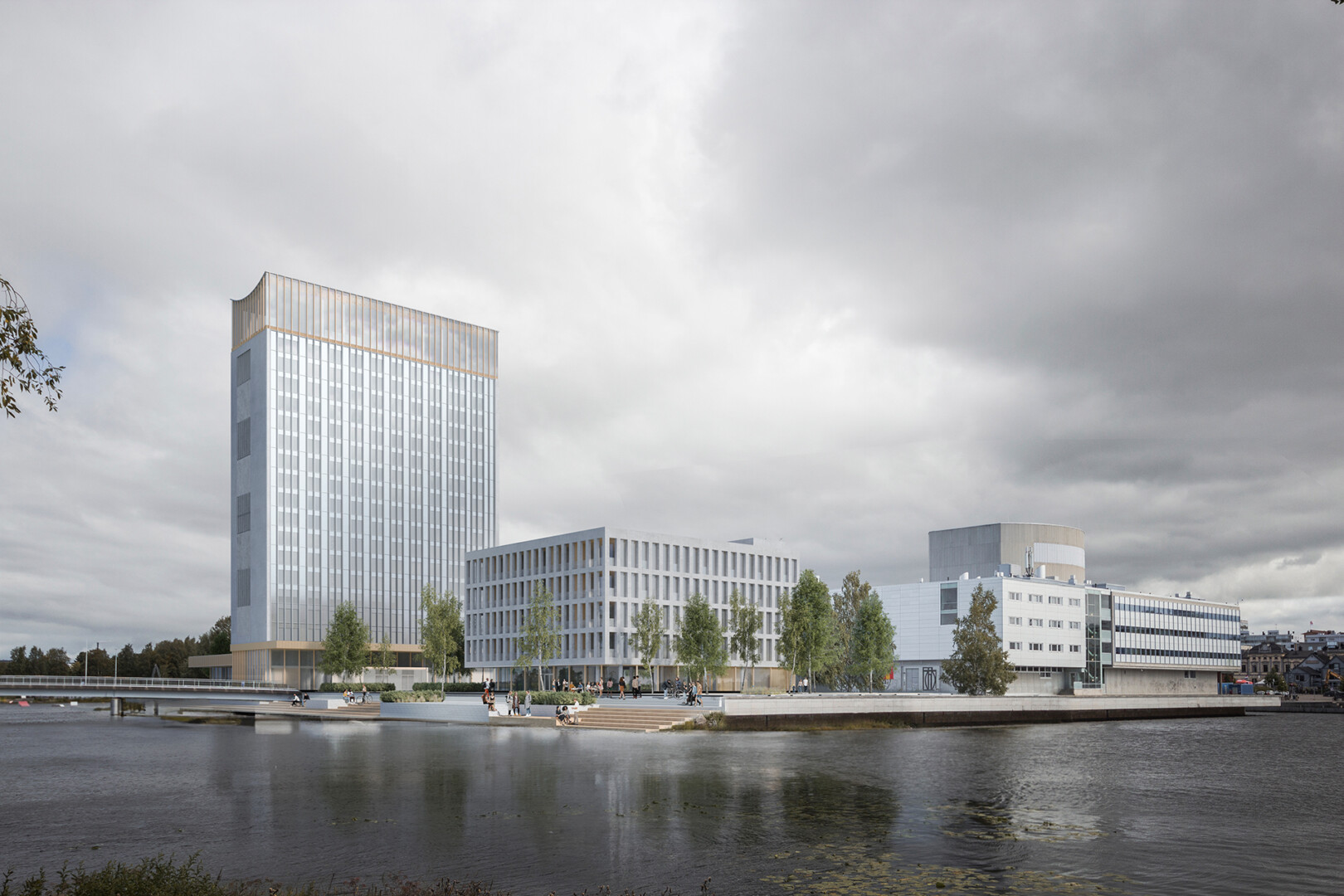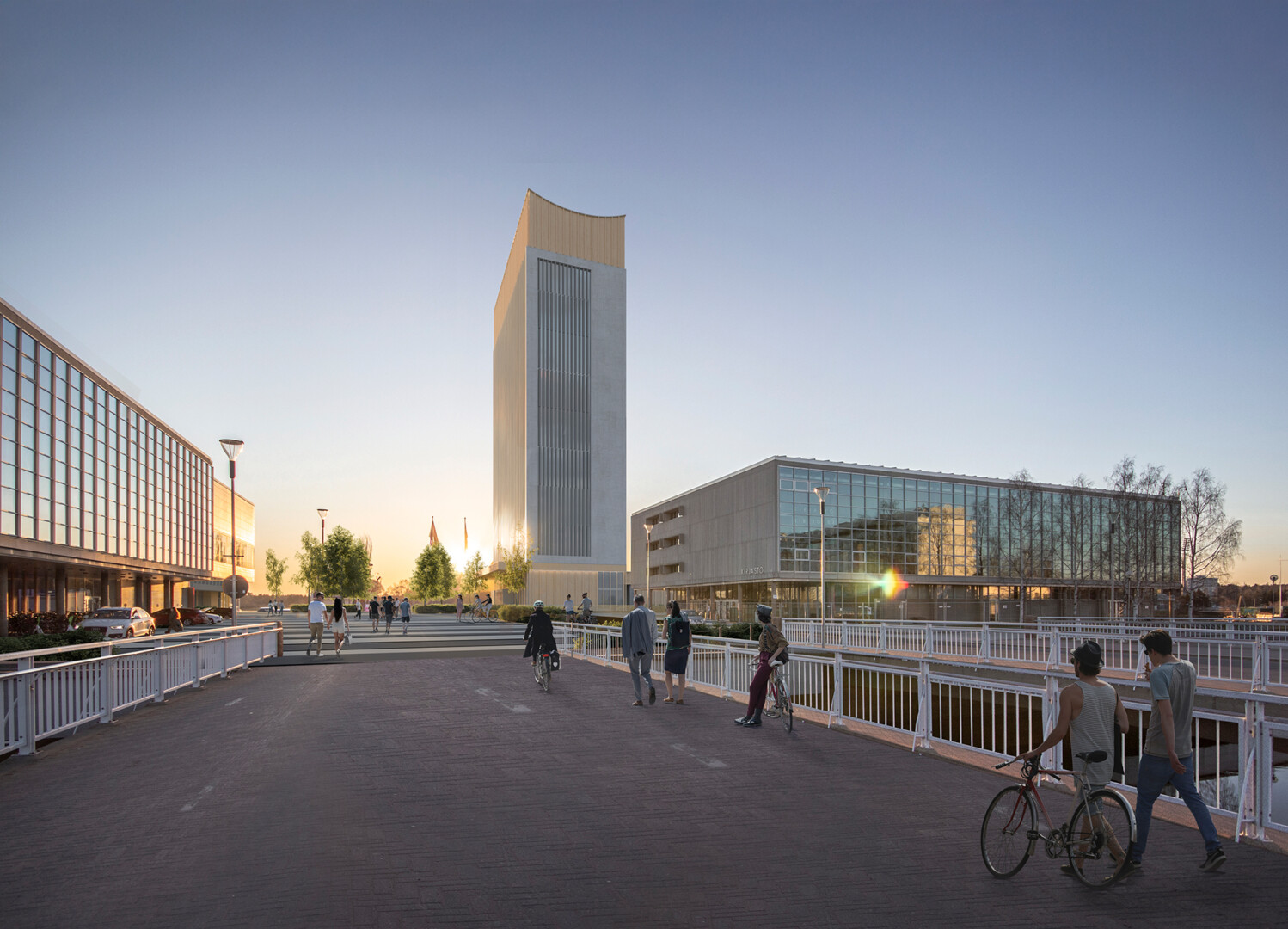Terwa Tower
- Competition proposal, invitational competition for facade design
- 2023
- Concept name “Lyhty” (Lantern)
- Location Vänmanninsaari in Oulu, at the mouth of the Oulujoki River
- Client Terwa Kiinteistökehitys Oy, YIT Suomi Oy, Osuuskauppa Arina, Oulun kaupunki
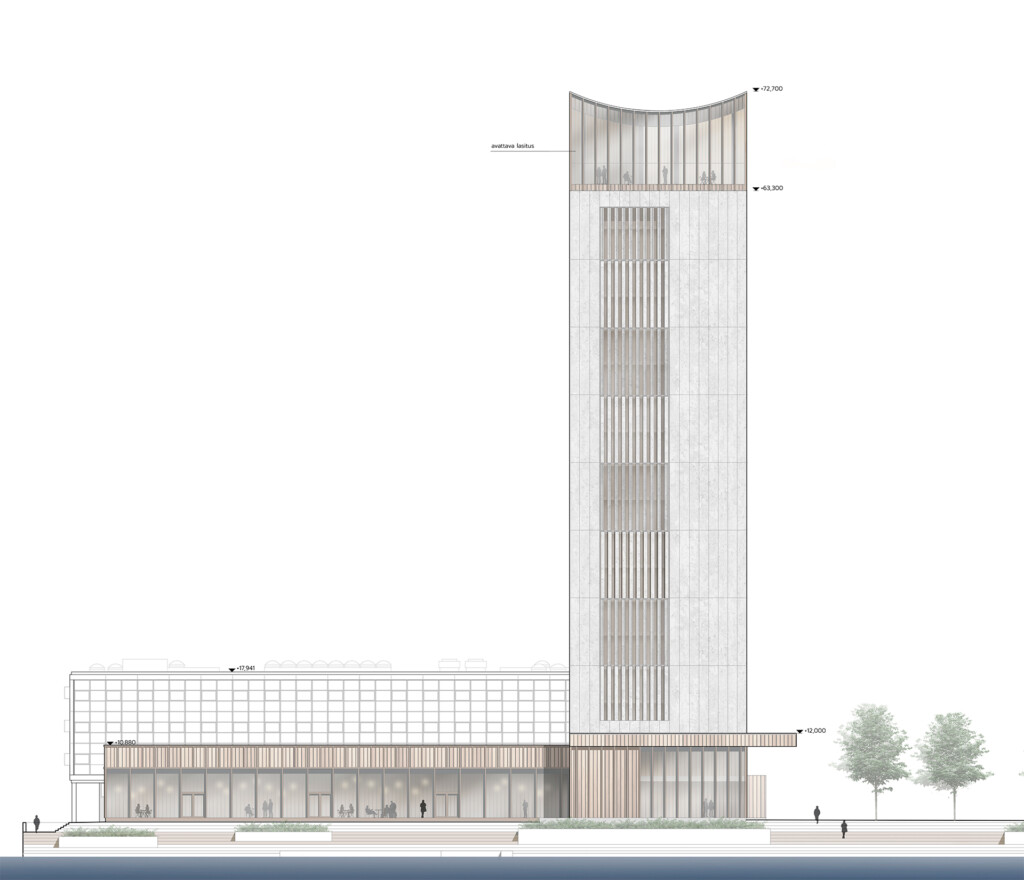
Starting point
The developers of the Terwa Tower project, Terwa Kiinteistökehitys Oy, YIT Suomi Oy, and Osuuskauppa Arina, along with the City of Oulu, organised a small-scale design competition to obtain alternative designs for the facades of the tower hotel and apartment hotel. The design task concerned only the facades.
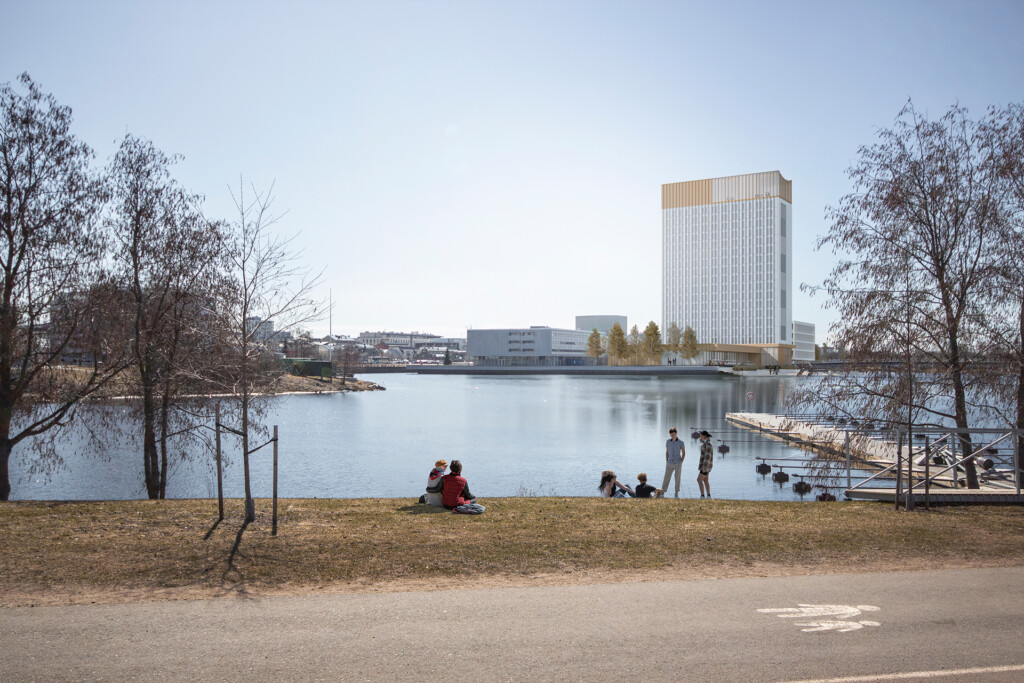
The Terwa Tower hotel project must meet several design objectives. It must complement the overall composition of the Jaatinens’ plan and connect to the monumental architecture of the main library and city theatre, which reflect the ideals of the 1960s. At the same time, it must establish its role as a fresh trendsetter of the 2020s and justify the use of Oulu’s prime building site for this purpose by its grandeur.
The architecture must be subtle and visually calm, yet impressive and unique.
The composition must be formed from large, clear, and field-like wall surfaces, but on the other hand, it must create an urban space that is inviting, human, and lively.
Location
The planned project is related to the composition of Marjatta and Martti Jaatinen, who won the architectural competition for Oulu’s monumental centre in the 1960s, from which the library and theatre have been previously implemented. The building complex on Vänmanninsaari is viewed from near, far, while passing through, while staying, from the sea, from the estuary, from green areas, from the market square, from streets, from bridges, and from the windows of buildings.
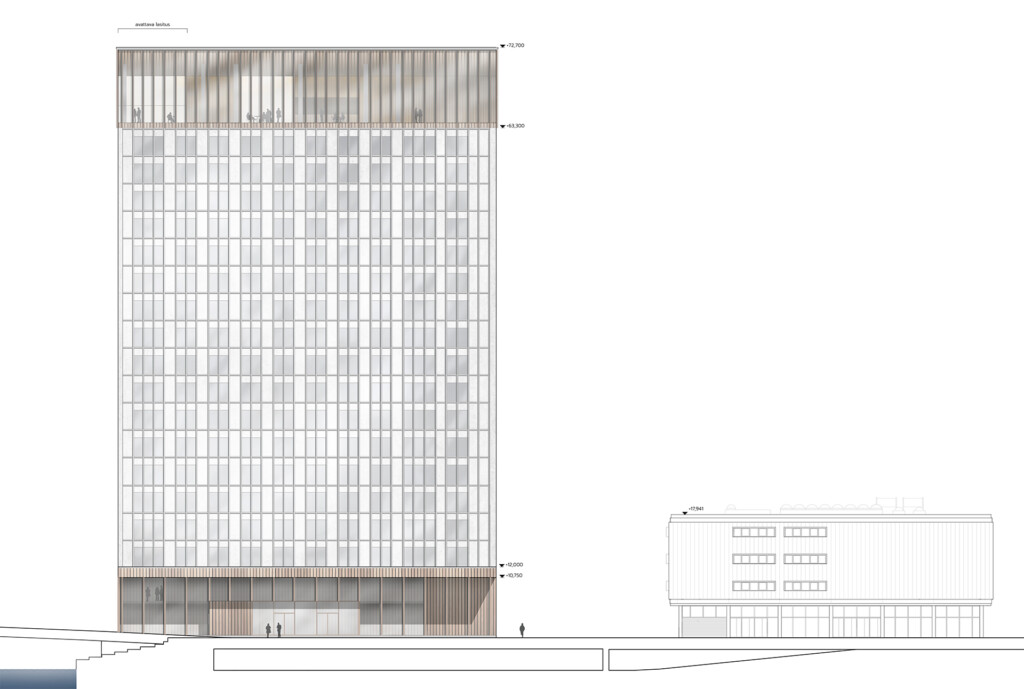
Solution
Our design solution responds to the objectives through the choice of materials, massing, apertures, and the use of complementary facade elements. The tower is divided into three parts vertically. The hotel floors follow the understated principles of the Jaatinens’ architecture of large surfaces.
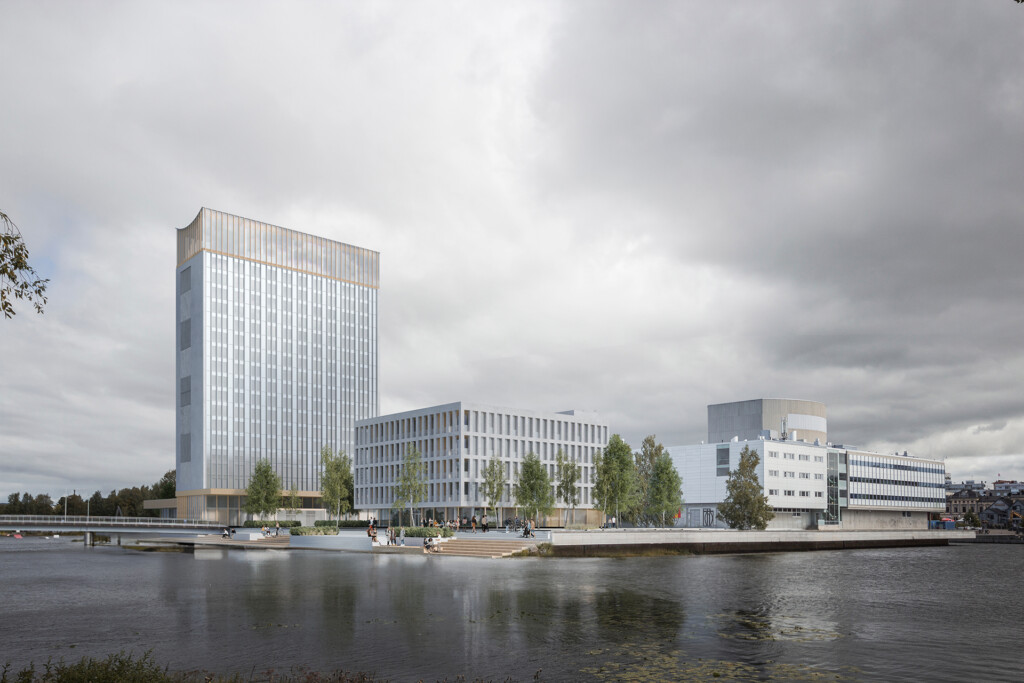
The ends are adapted as concrete to the solid surfaces of the theatre and main library. The long sides, on the other hand, shine silver as a combination of glass, a gloss-treated surface, and aluminium.
When viewed perpendicularly, a recurring but flexible module grid of window division is distinguishable. When viewed obliquely, the visual appearance of the long sides changes, and the vertical slats made of recycled aluminium appear to form a continuous surface.
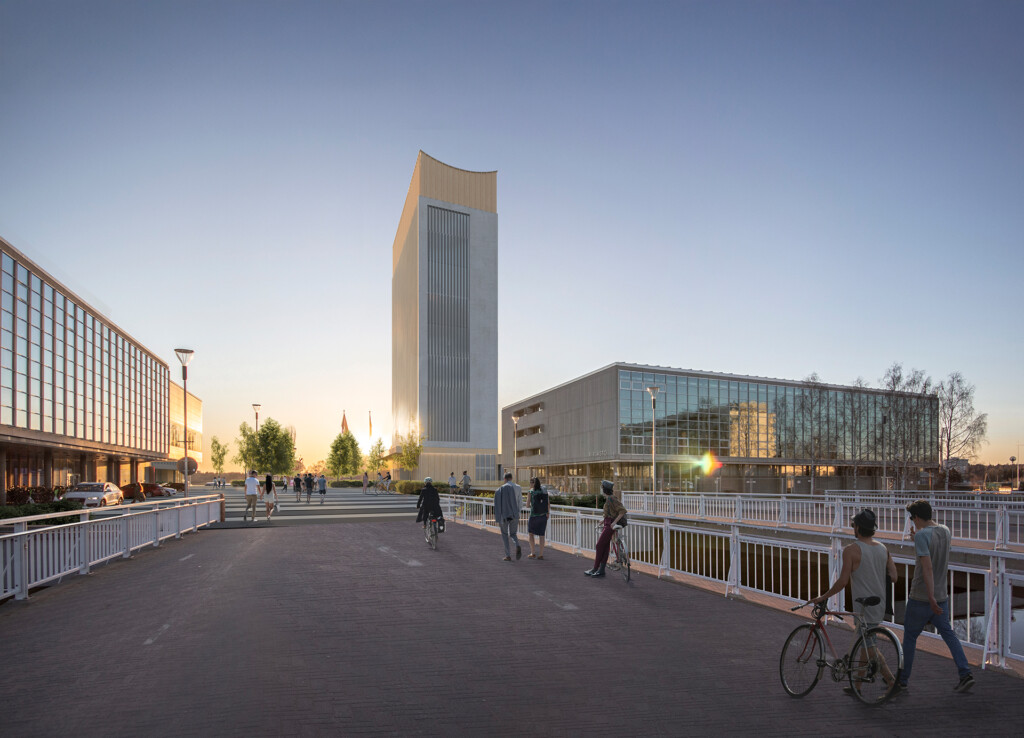
An intelligent and sophisticated facade lighting can be implemented on the vertical slats, through which the building can also interact with the events of the surrounding city.
The publicly accessible spaces in the podium and the rooftop restaurant stand out as wooden and inviting, attractive, and people-oriented. The wood softens the contrast created by the size difference of the buildings to Pikisaari and brings the values of sustainable development of the 2020s to the appearance.
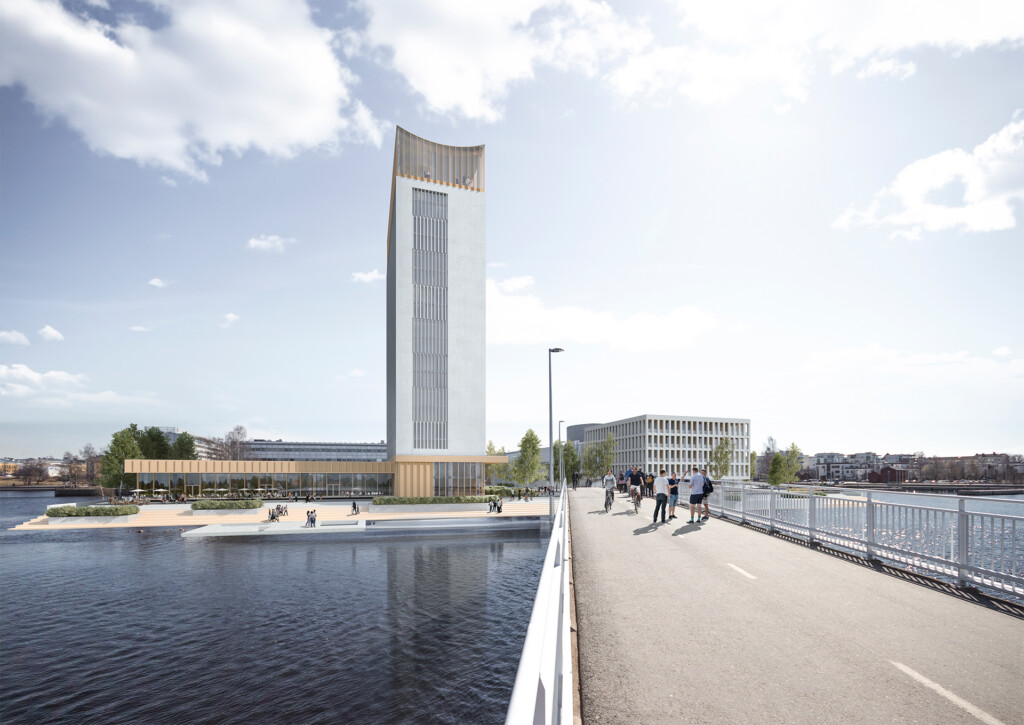
The most unique and striking feature of the tower, both functionally and architecturally, is the distinctive from afar scenic restaurant, the tower’s majestic and exciting apex.
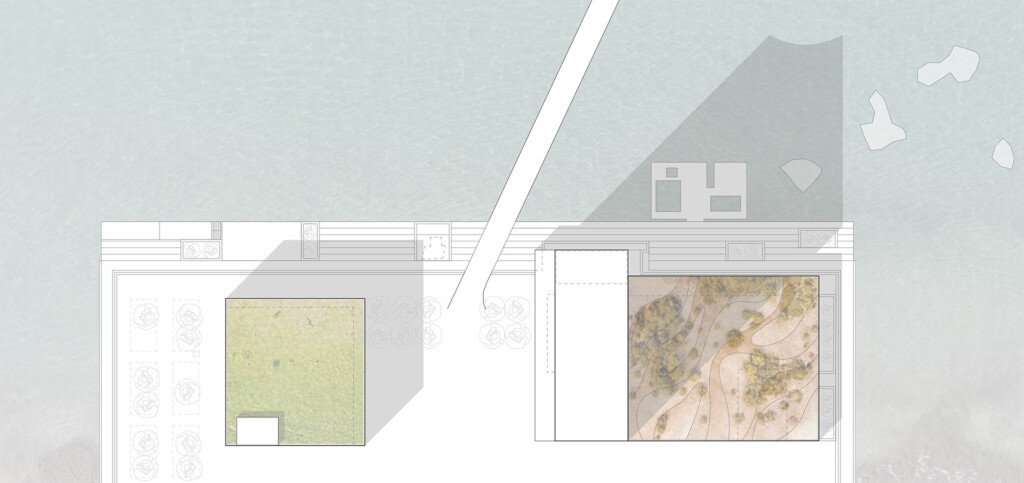
The geometric arch shape of the roof gives the tower an iconic and recognisable, novel look.
The wooden shape can also be seen as a reference to tar barrels. At the same time, the roof lantern forms a pair with the curved shape of the City Theatre’s stage tower. A curved roof lantern was also planned for the main library, although it was not implemented due to cost reasons.
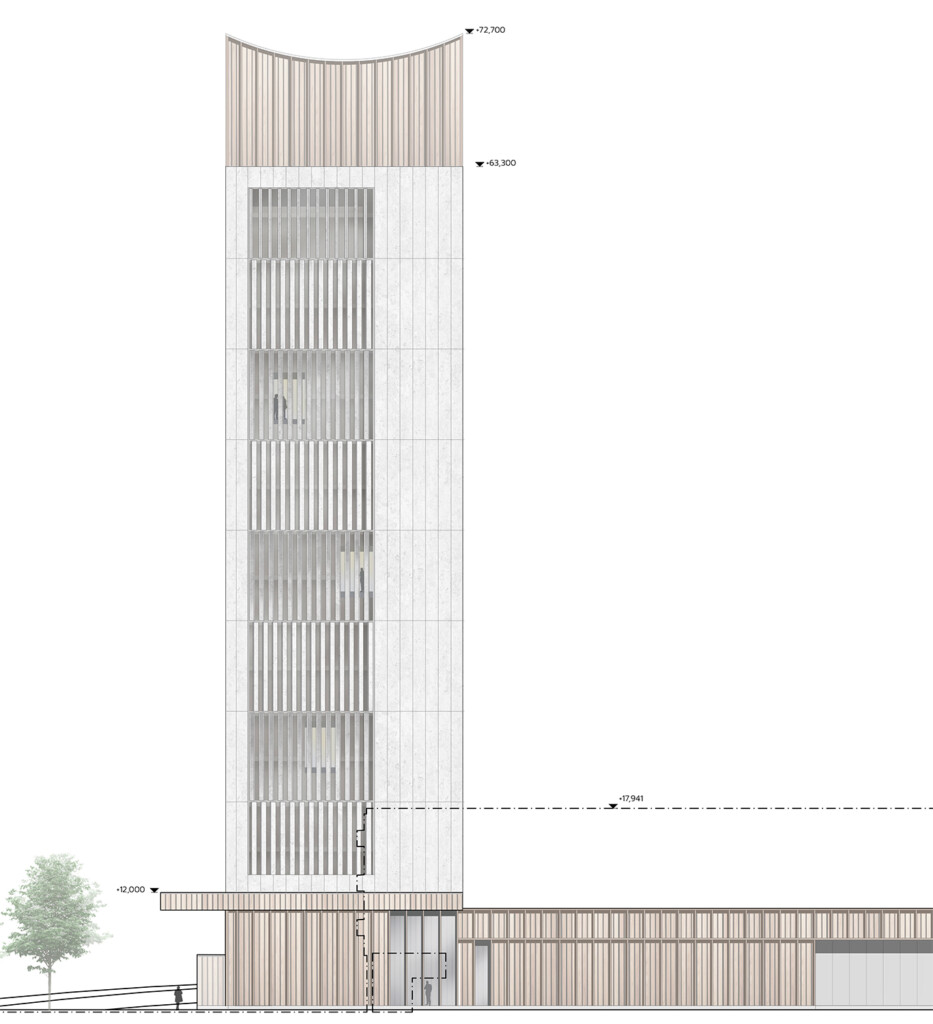
The experientiality of the observation lift is emphasised by directing and framing the view with a concrete grille, the orientation of which varies by floor. At the same time, the unnecessary and disturbing visibility of the lift shafts outwards is prevented, and the grand principle of the architecture of Vänmanninsaari is adhered to, i.e., the division of wall surfaces into solid stone material or light module structure.
*visualisations Wide Visuals
