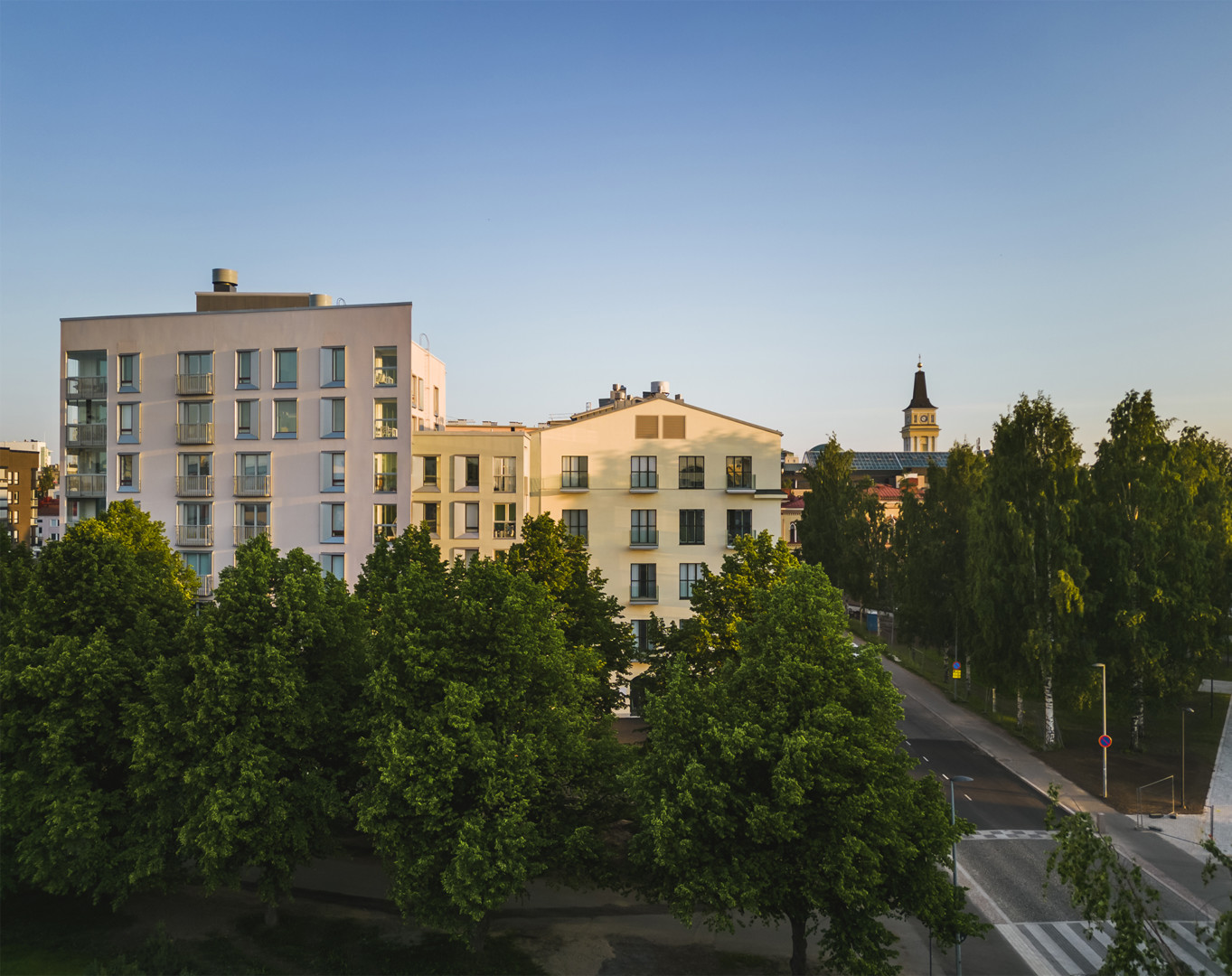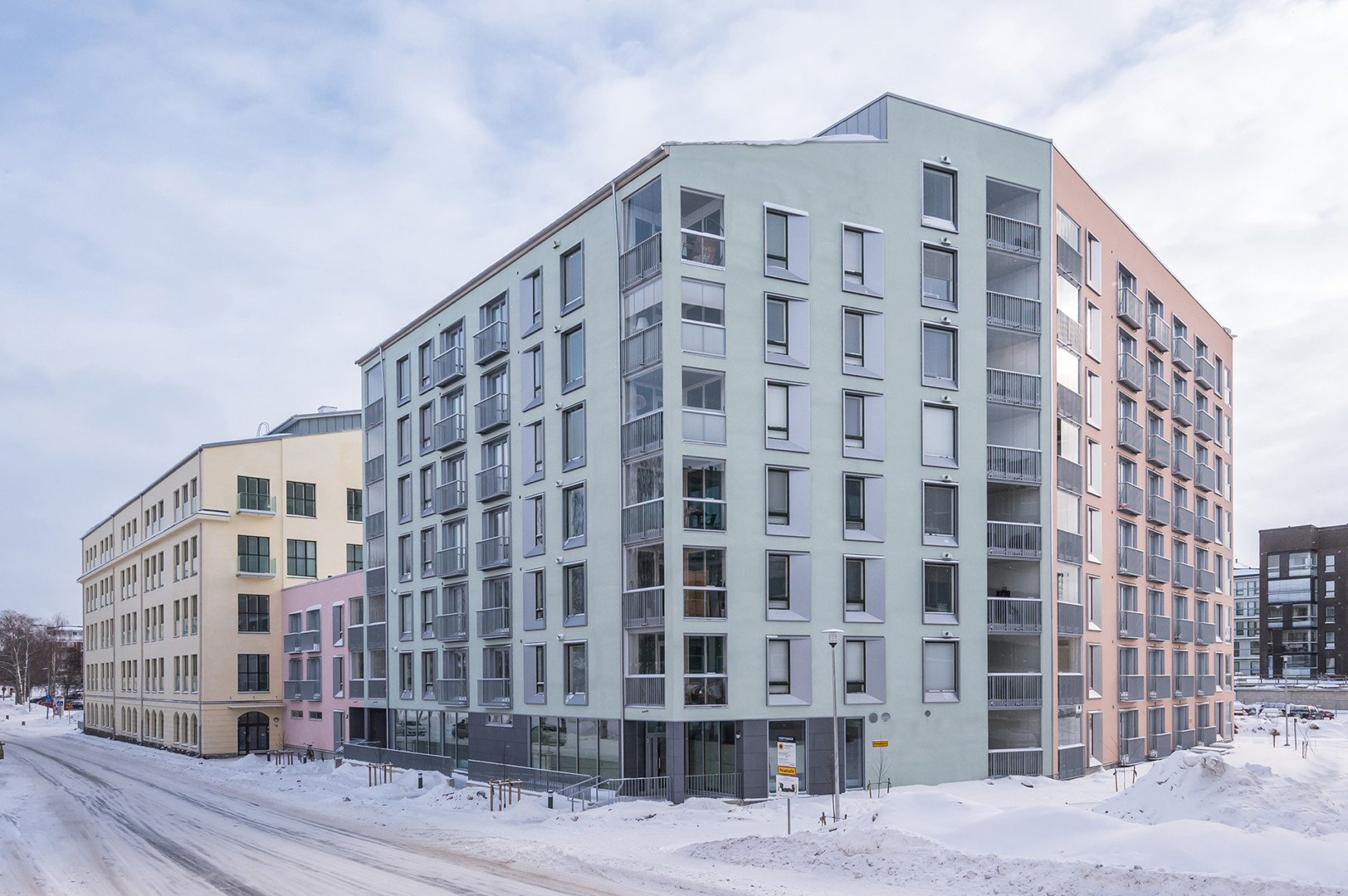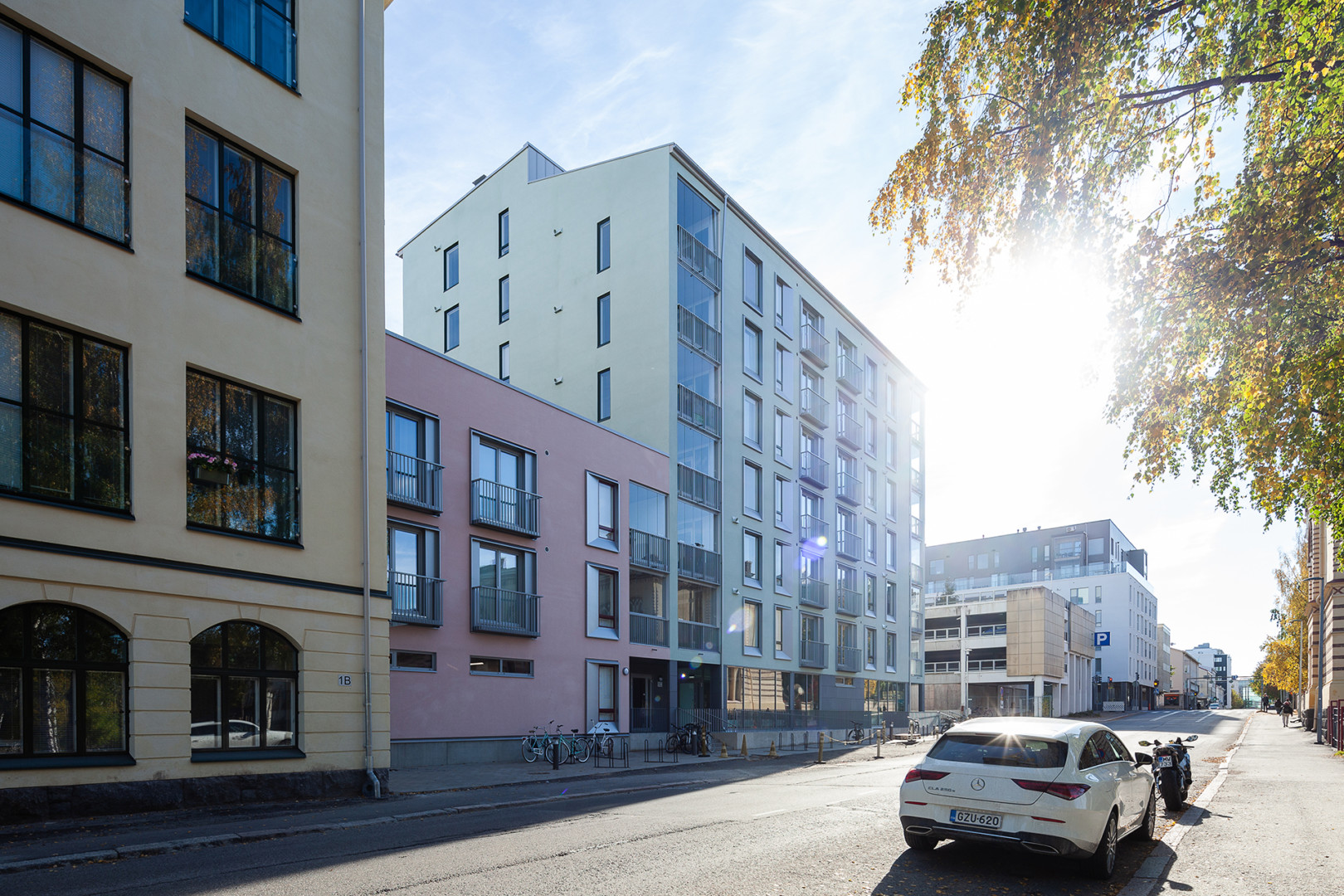Valjaskortteli Housing Block
- Conversion of a former harness factory for commercial and residential use, and the addition of new buildings
- 2018 to 2022
- Scope floor area 15 000 m2 / gross area 18 000 m2
- Location Myllytulli / City Centre, Oulu
- Client Lehto Asunnot Oy
- Housing companies As Oy Oulun Valjaskartano, As Oy Oulun Valjastehdas, As Oy Oulun Roobert, As Oy Oulun Valjaspuisto
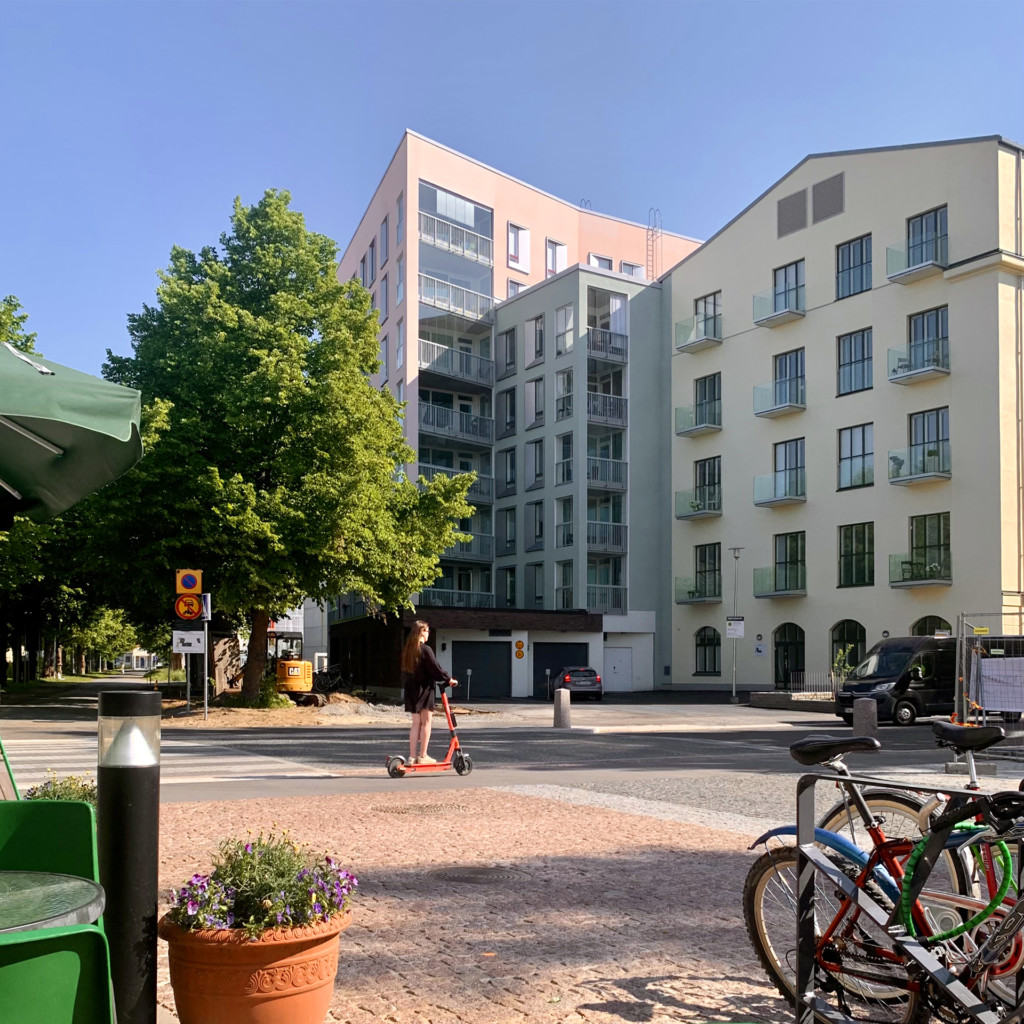
Starting point
The design process of Valjaskortteli block began with the renewing of the city’s local detailed plan. The aim was to preserve the old Valjastehdas harness factory building while enabling its conversion for new uses, and to create a new residential block around the old building.
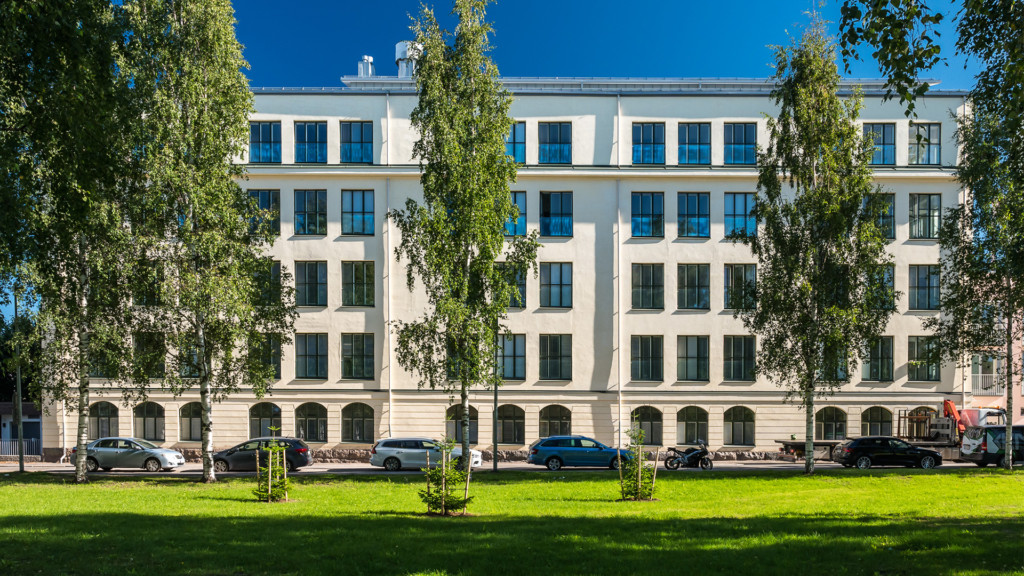
Location
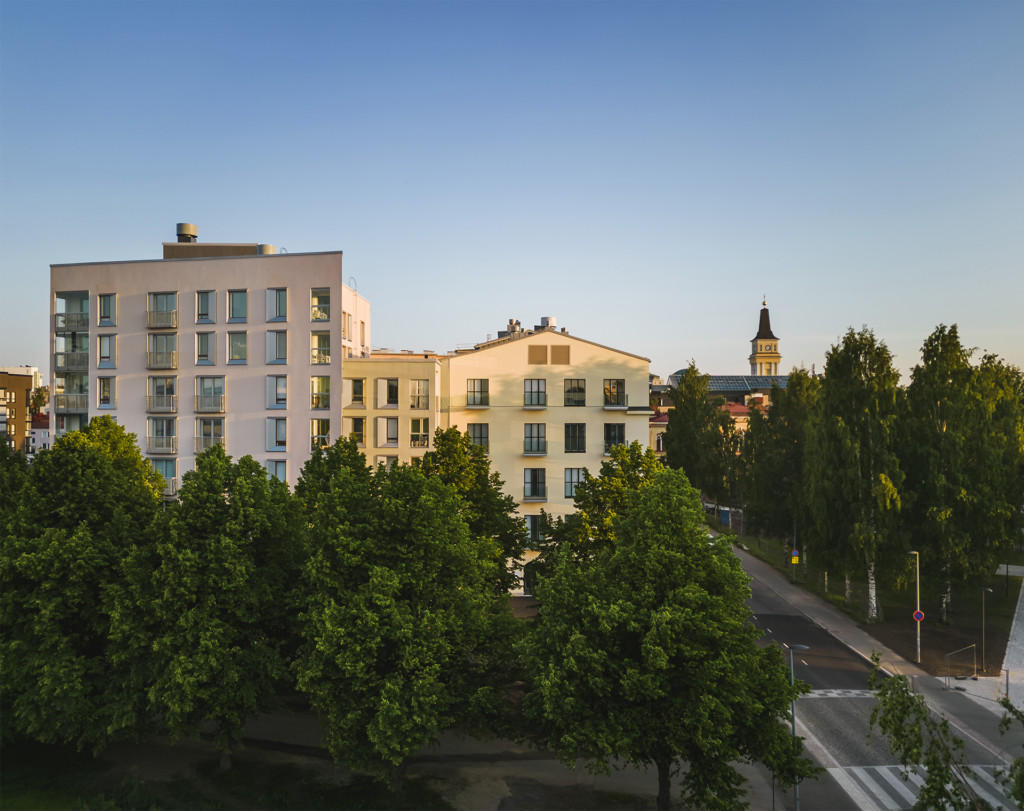
The Valjaskortteli site is located in one of the greenest places in Oulu city centre: it’s surrounded by an old linden tree alley and the lush Åström Park. The Ainola and Hupisaaret Islands city parks are just around the corner.
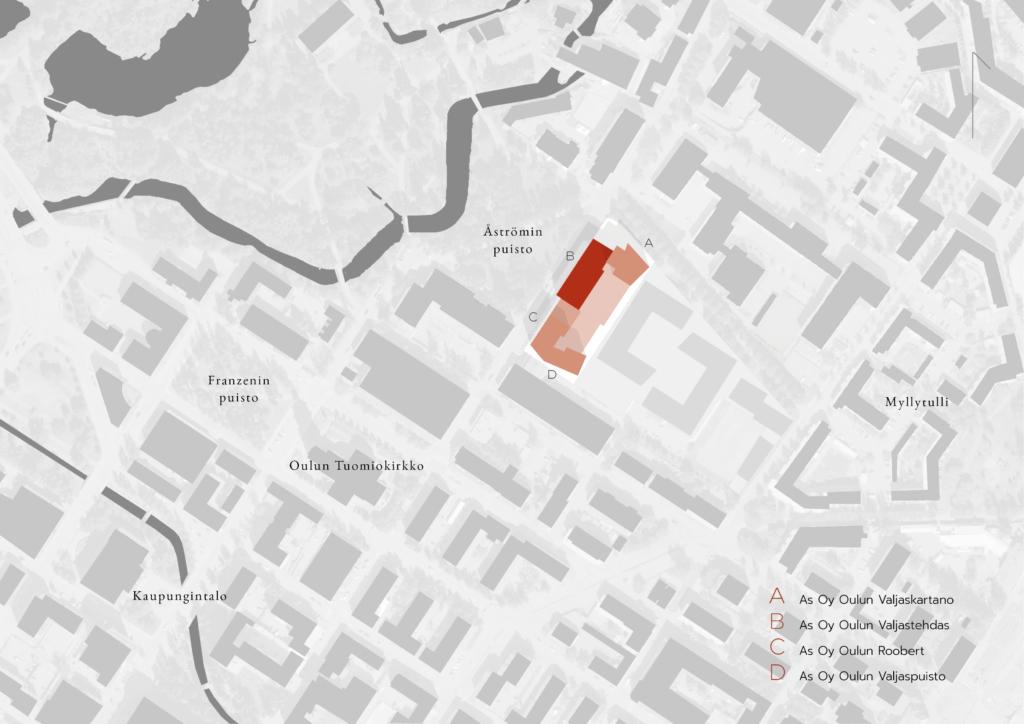
The listed Valjastehdas harness factory building serves as the foundation of the block. The building was once part of the leather factory operations of the Åström brothers, who played an influential role in Oulu.
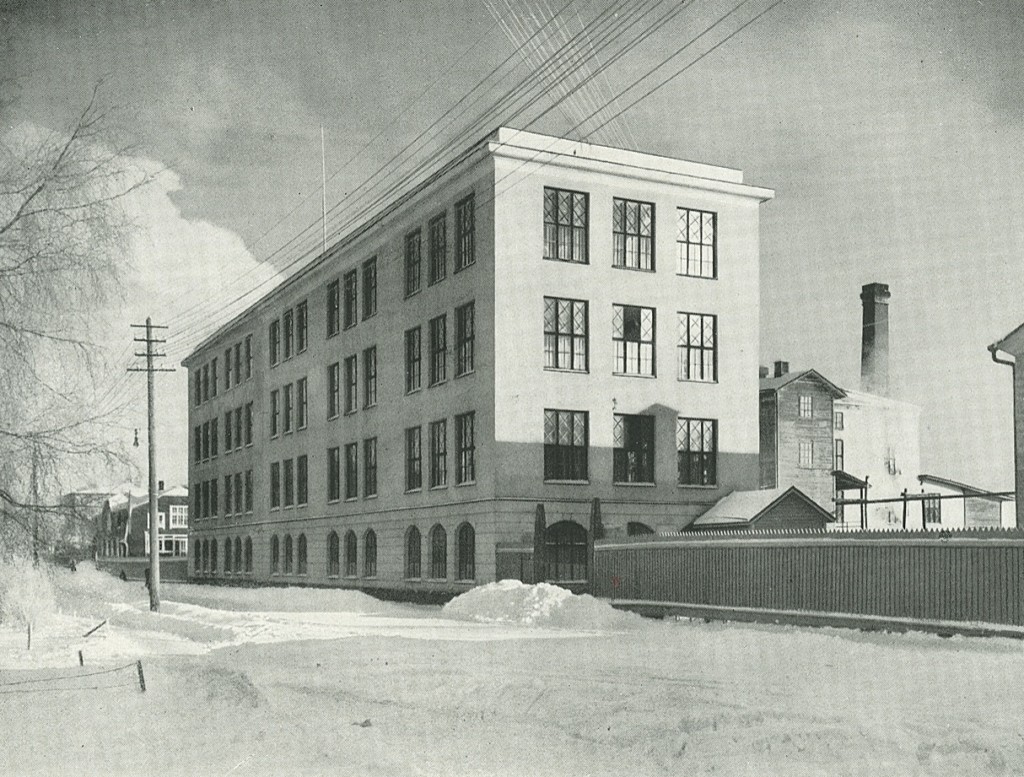
The oldest part of the building dates back as far as the 1890s, but most of the old factory is from the 1920s. An additional floor and an extension on the courtyard side were added in the 1950s when the building found new life as a school.
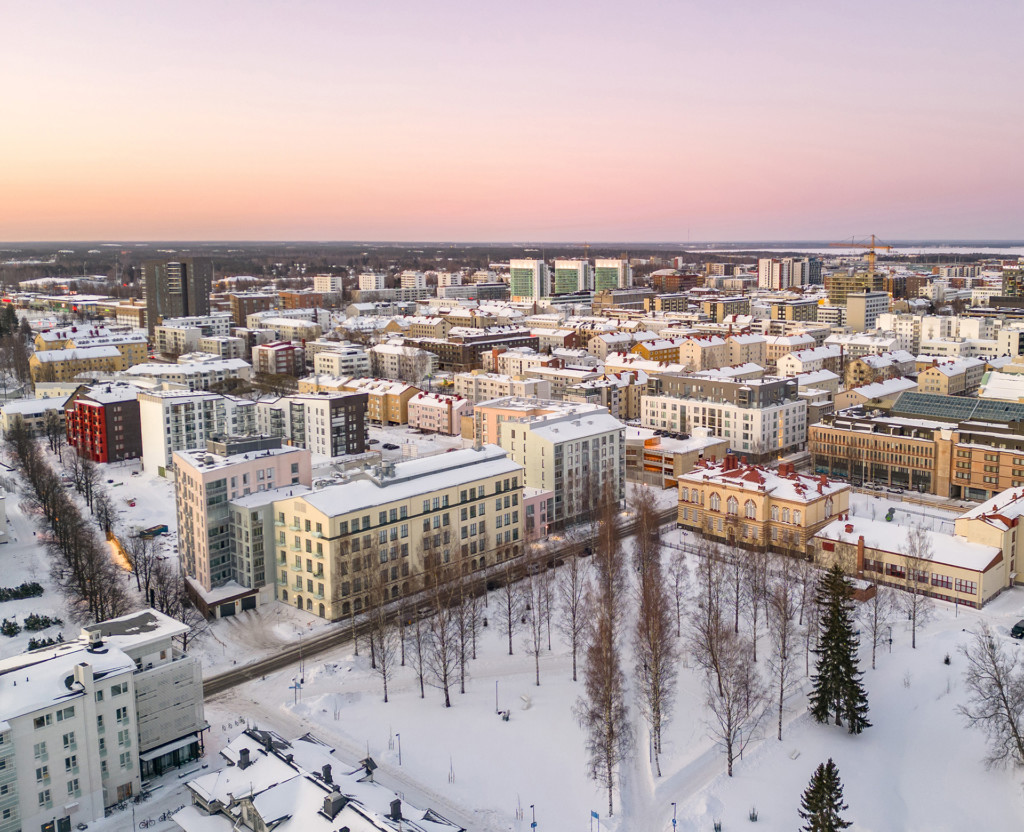
Solution
In addition to the old Valjastehdas building, the Valjaskortteli site consists of three new buildings, and a parking facility under the courtyard and courtyard canopies. The new buildings are located alongside the factory building, creating a cohesive block complex on the Isokatu street side and wrapping around a sheltered and cosy courtyard behind them.
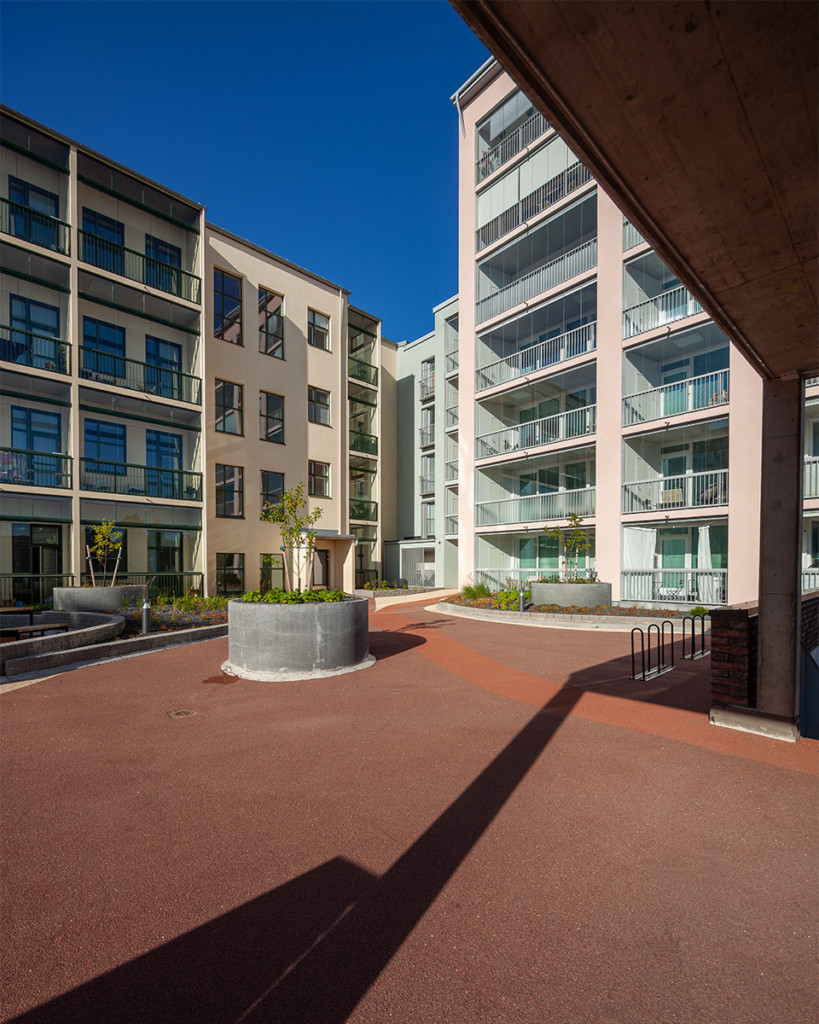
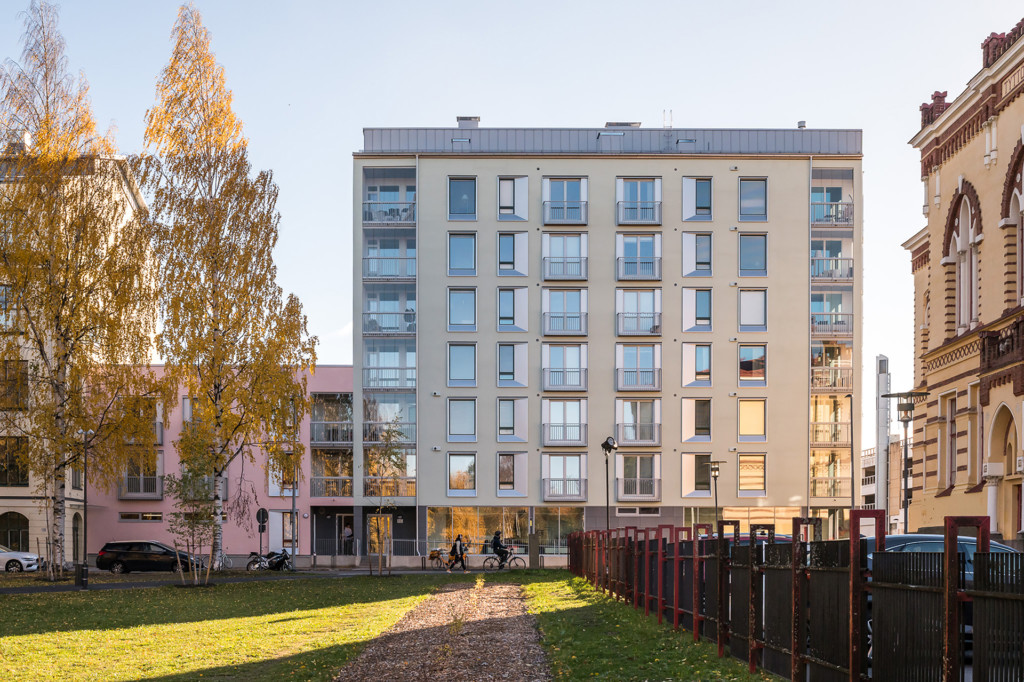
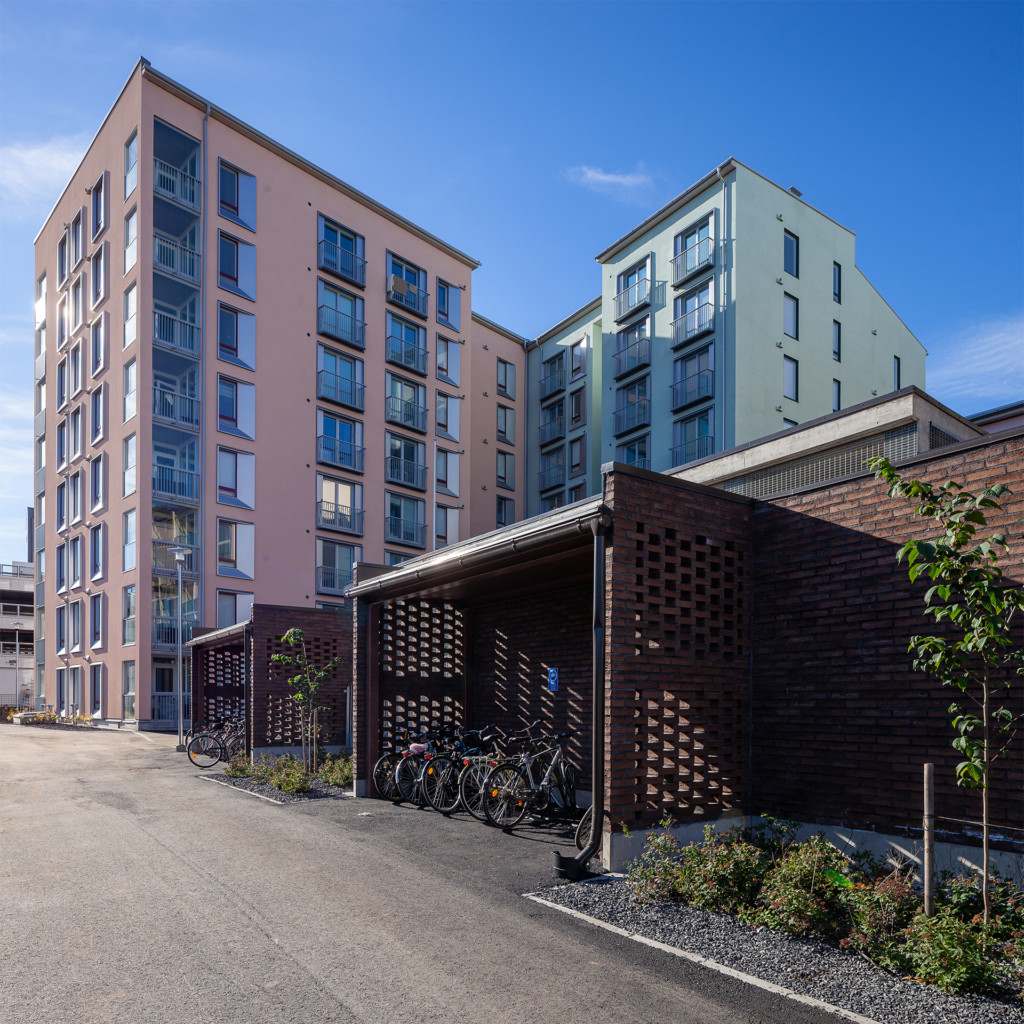
The new buildings have a modern and streamlined architectural look, yet gentle colours and a rhythm that complements the old Valjastehdas building. On the other hand, the massing and chosen colours make for a peaceful, pleasing and controlled whole. Rugged brown brick masonry has been used for the courtyard structures and entrance canopies alongside the light pastel shades of the residential buildings.
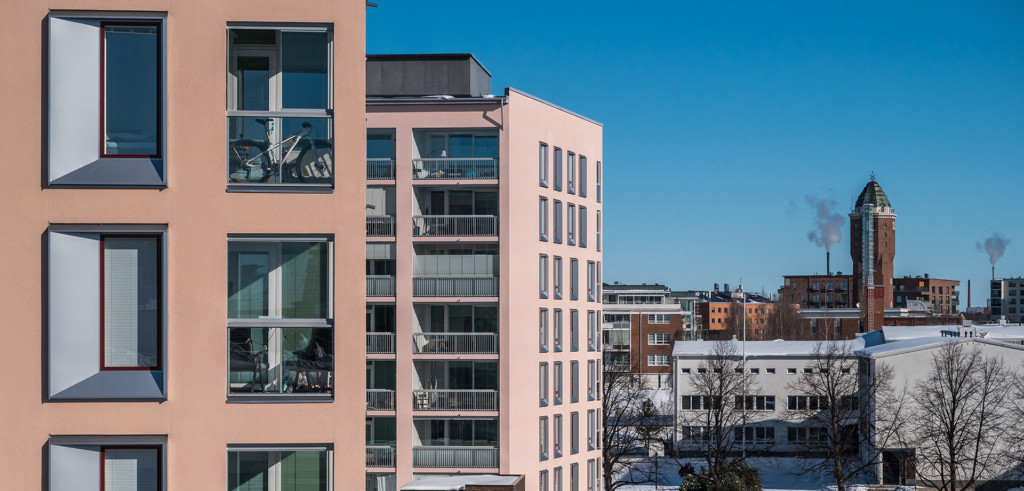
The colours, varying shapes, and heights of the buildings give the complex a rich and varied urban feel.
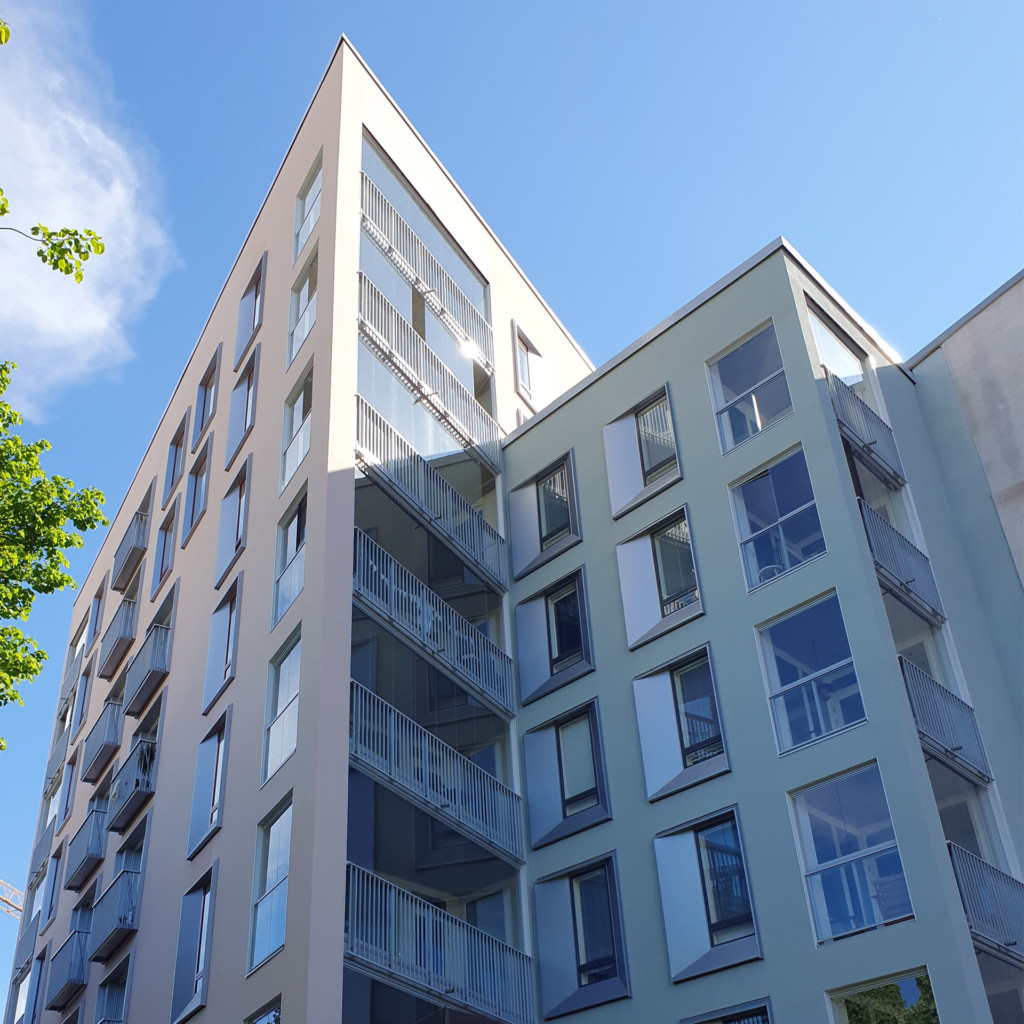
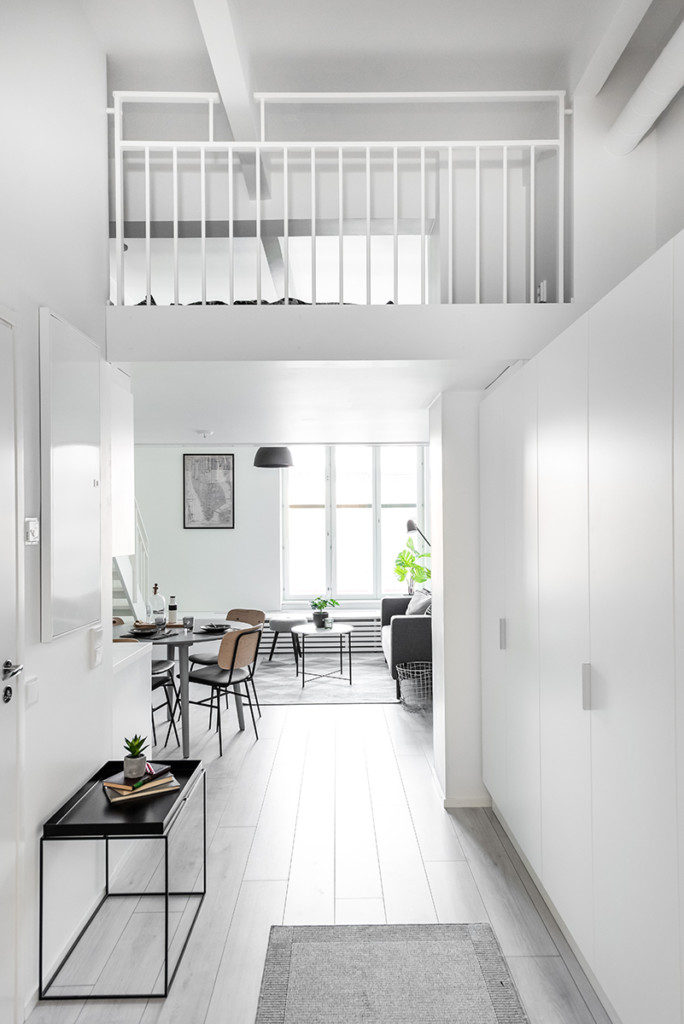
The street level of the listed Valjastehdas building converted into commercial use, while the upper floors were fitted with apartments. Small loft spaces were added to make use of the atypically high ceilings.
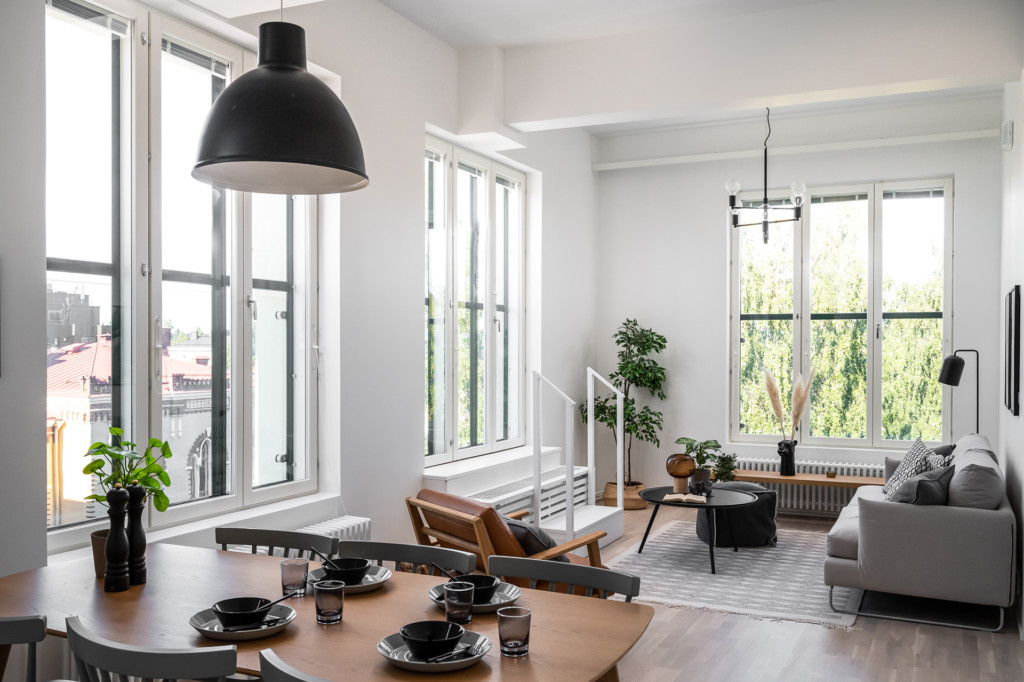
Arkkitehtuuria Oulussa 2018-2022 (2022)
Finnish Architectural Review (3/2023)
Tuumastukki Award 2023
*photos Ville-Pekka Ikola, **photos Kaari Photography, ***photos Kuvatoimisto Kuvio Oy
