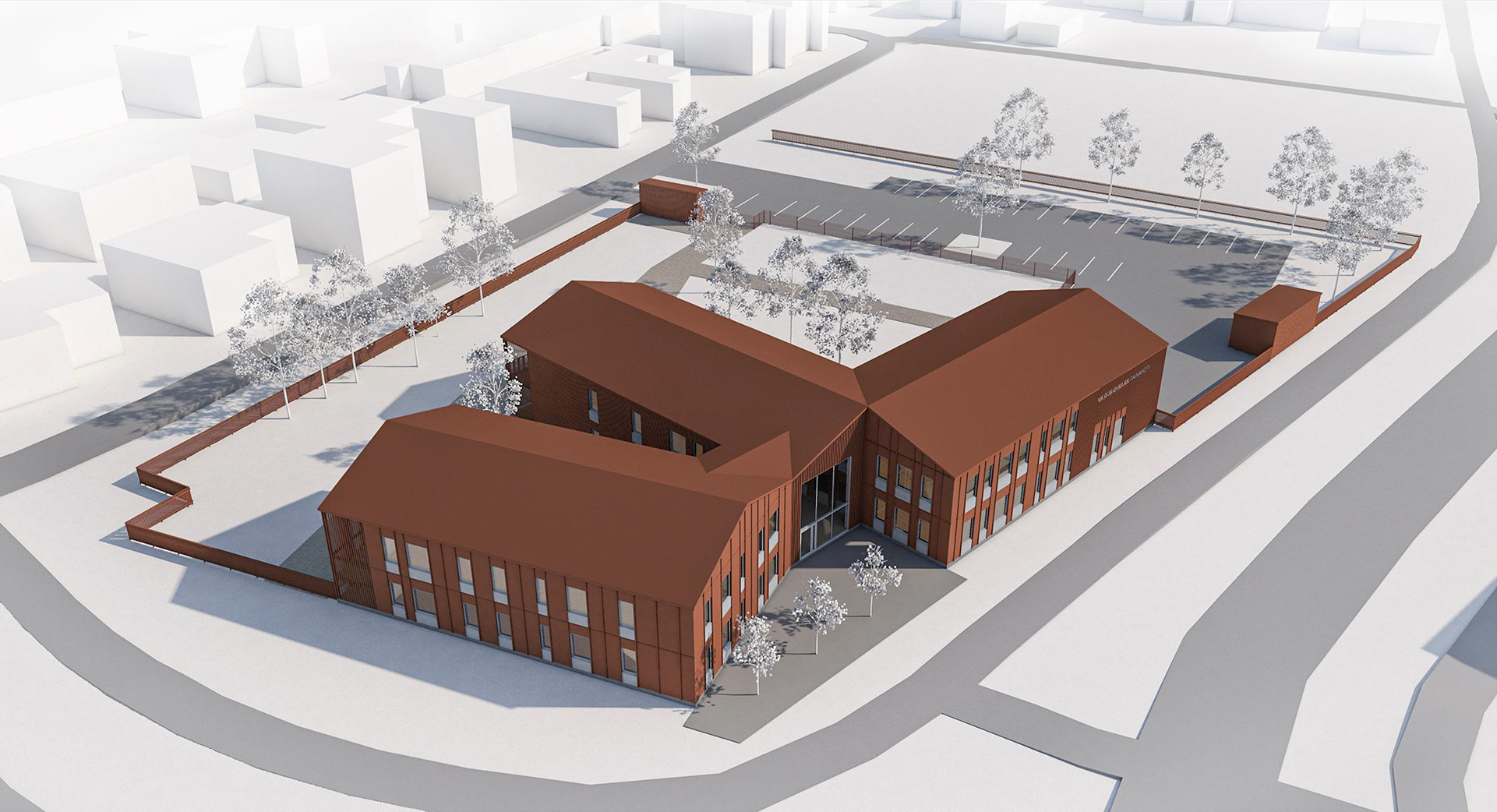Vaskikangas Daycare Centre
- Reference planning for a prefabricated unit daycare centre
- 2021
- Laajuus 1 600 gross m2
- Location Hiukkavaara, Oulu
- Client Oulun Tilapalvelut Public Utility
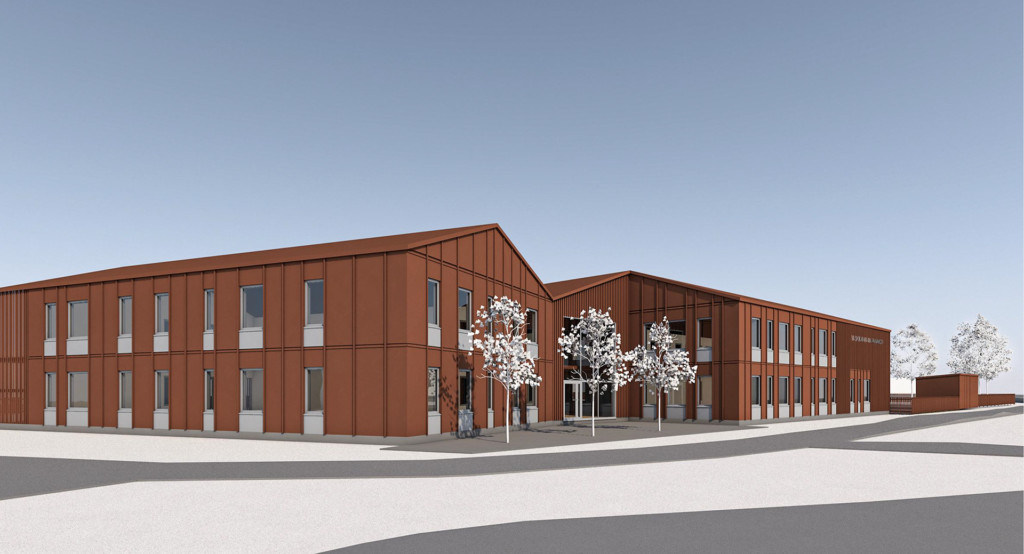
Starting point
Oulun Tilapalvelut Public Utility ordered the reference planning of a daycare centre consisting of prefabricated units for a construction site zoned as an area of service buildings. A maximum of 2000 m2 could be built on the plot on two floors.
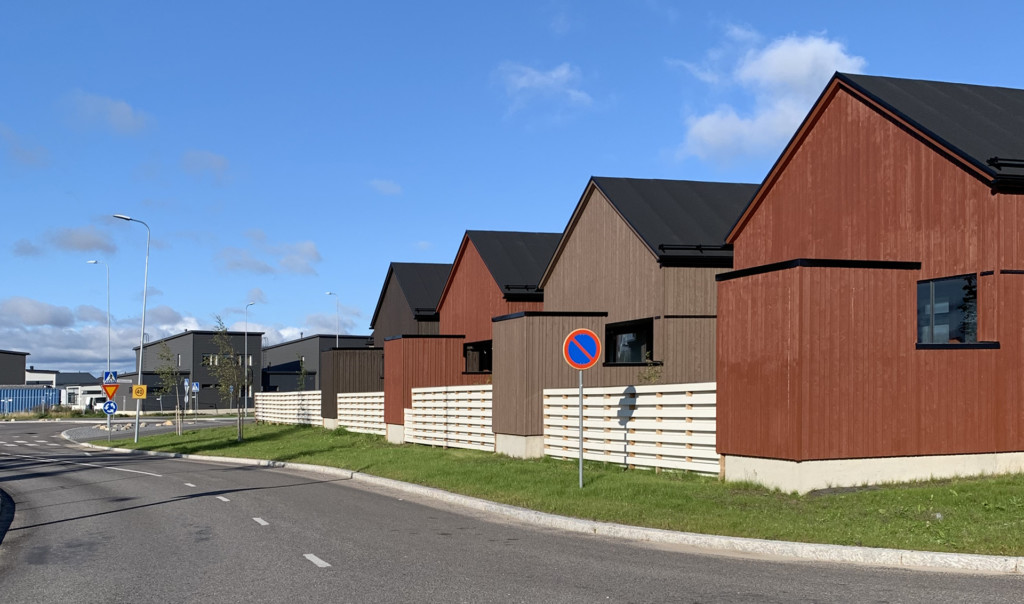
According to the building practice instructions, the general appearance of the area is compact and low, like a village. The shape of the roof had to remain uniform on the plot, and the placement of technical facilities above it was prohibited. The facades and roof had to be brown or dark and the overall look as monochromatic as possible.
Location
The daycare centre is located in Vaskikangas in Oulu’s Hiukkavaara, in a central location at the intersection of the local distributor streets Sarvisuontie and Hiukkavaarantie.
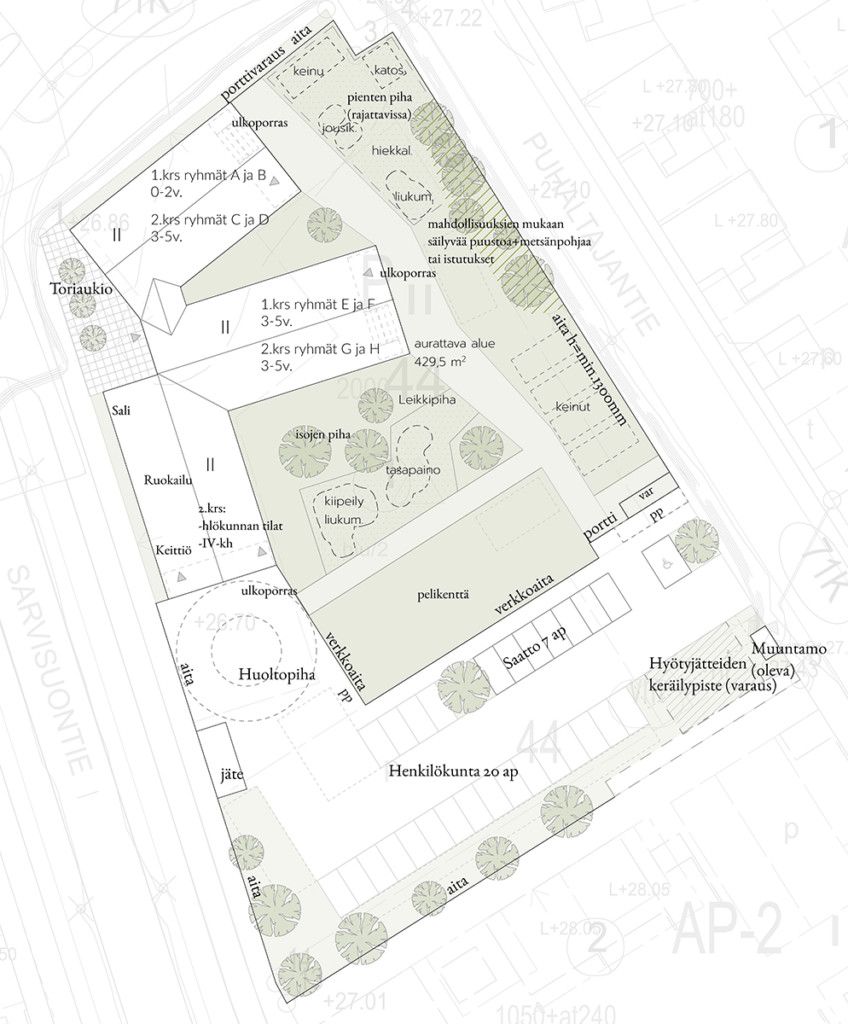
Solution
The 2-storey prefab unit daycare centre is placed in accordance with the city plan to delimit the street spaces, but the building is indented 1,5 meters from the plot boundaries to achieve sufficient snow space. A market square forms in connection with the intersection area, where it’s possible to place the evening use entrance. The daycare’s most public common spaces, the gym and dining area, are located next to the market square.
The daycare centre’s children’s groups are located on two floors so that there is sufficient playground space. The second floor children’s group spaces are easily accessible by outside stairs from the yard. An inner staircase near the hall serves as an exit.

In keeping with the temporary nature, the facades had to be clad with fibre cement boards. The seaming of the cladding had to be done with a wood lattice seam so that it structures the facade surface and fades the seams of the prefab units.
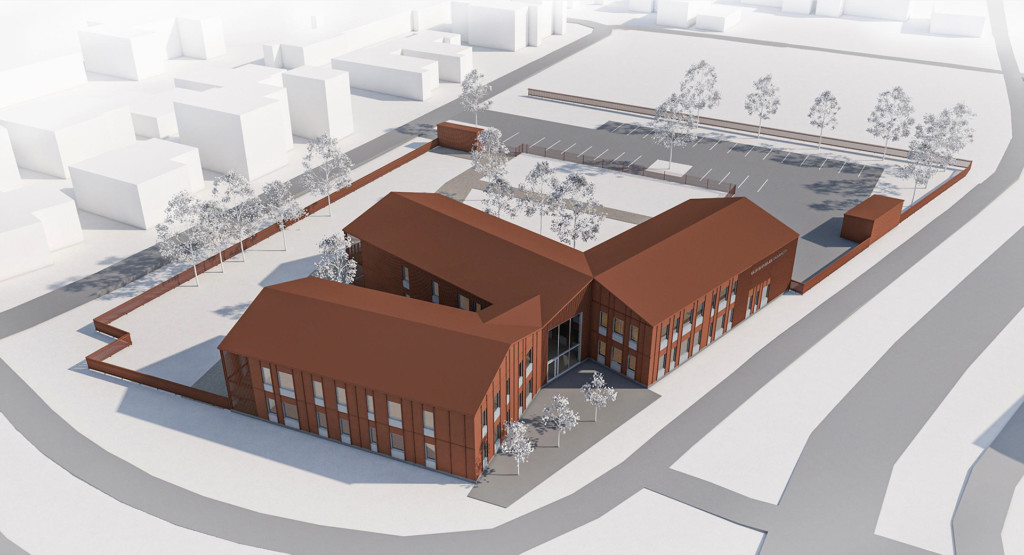
The stairwell-entrance facing the market square is opened with a glass wall. On the Hiukkavaarantie side, the solid nature of the building mass is lightened with battens. The colour of the facades and roof is reddish dark. On the side of the yard, the facades have more freedom, and they can be implemented with wood cladding.
