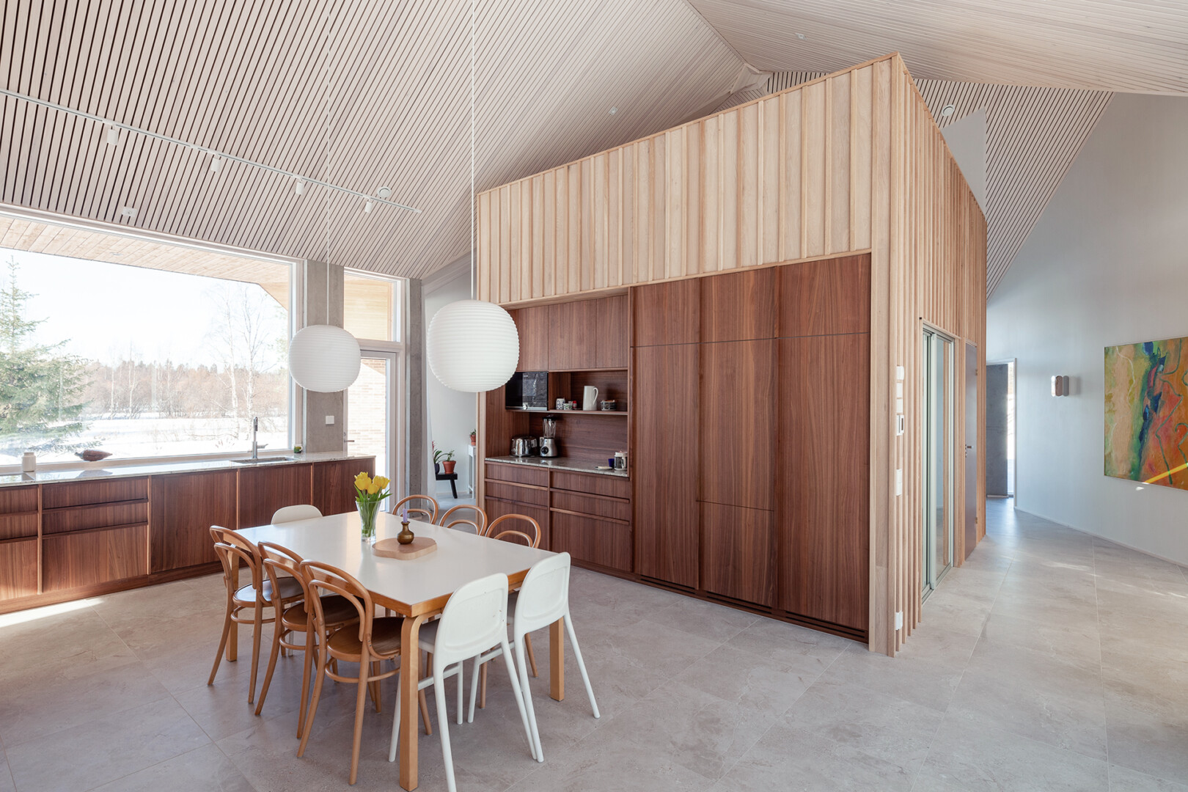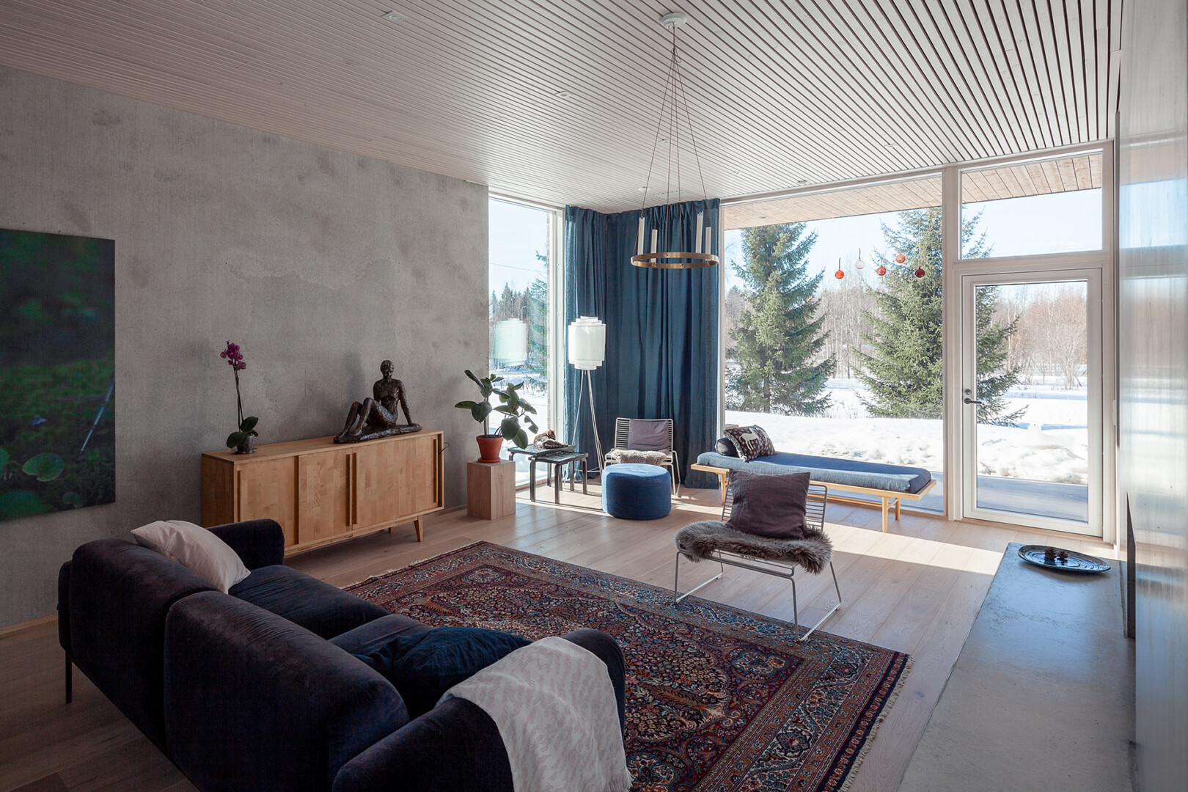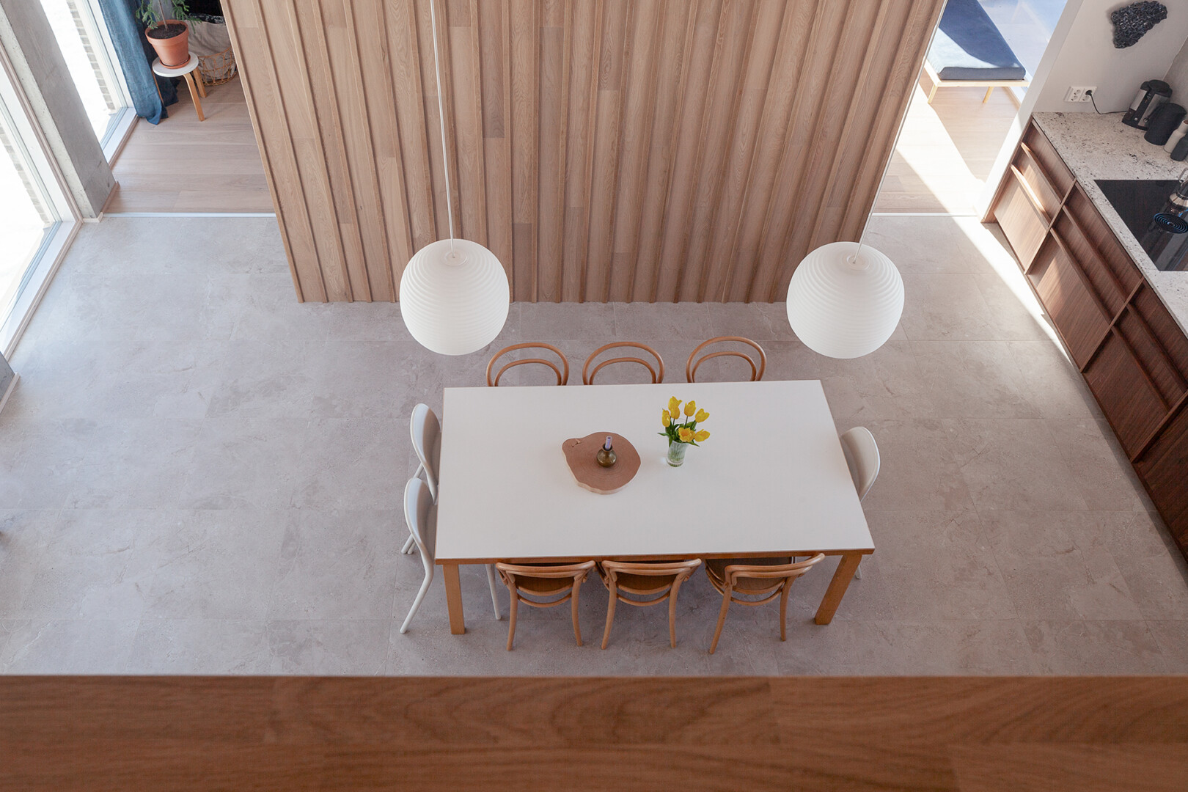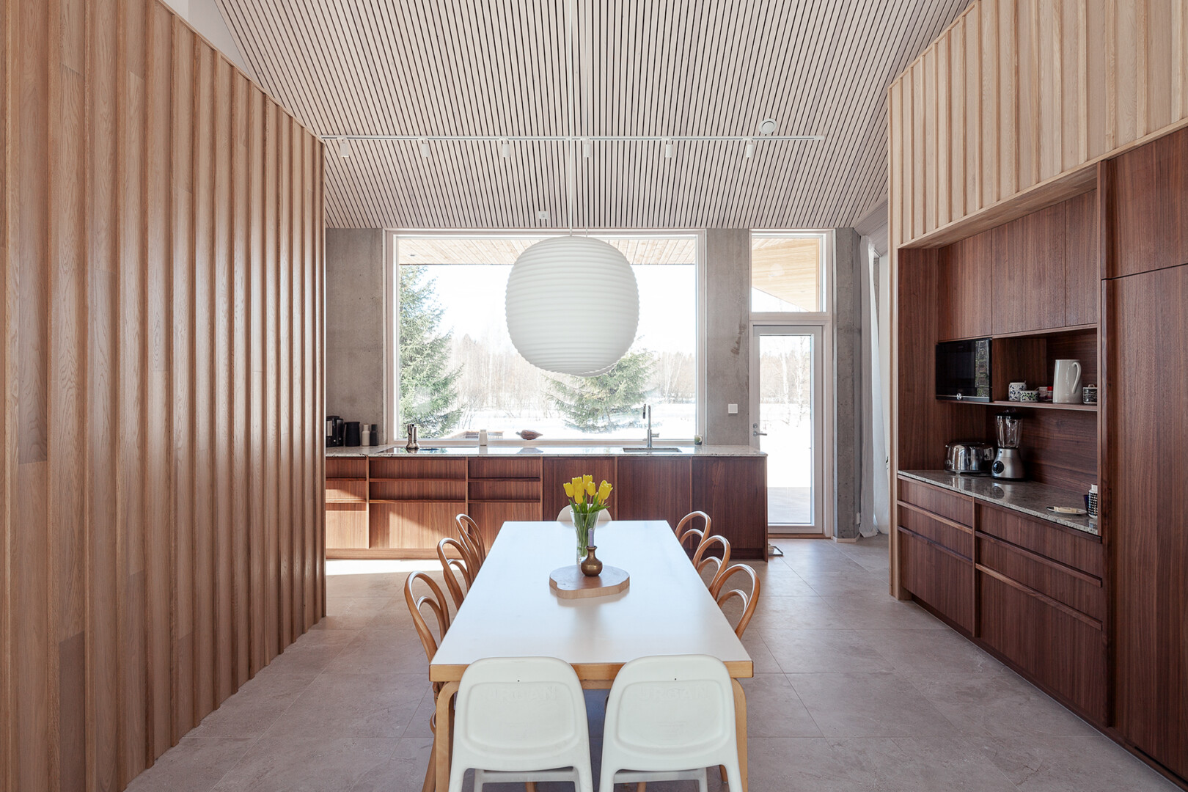Villa Perhosniitty
- Private house in Oulu
- 2023
- Scope gross area 320 m2
- Location Oulu, Finland
- Client Private
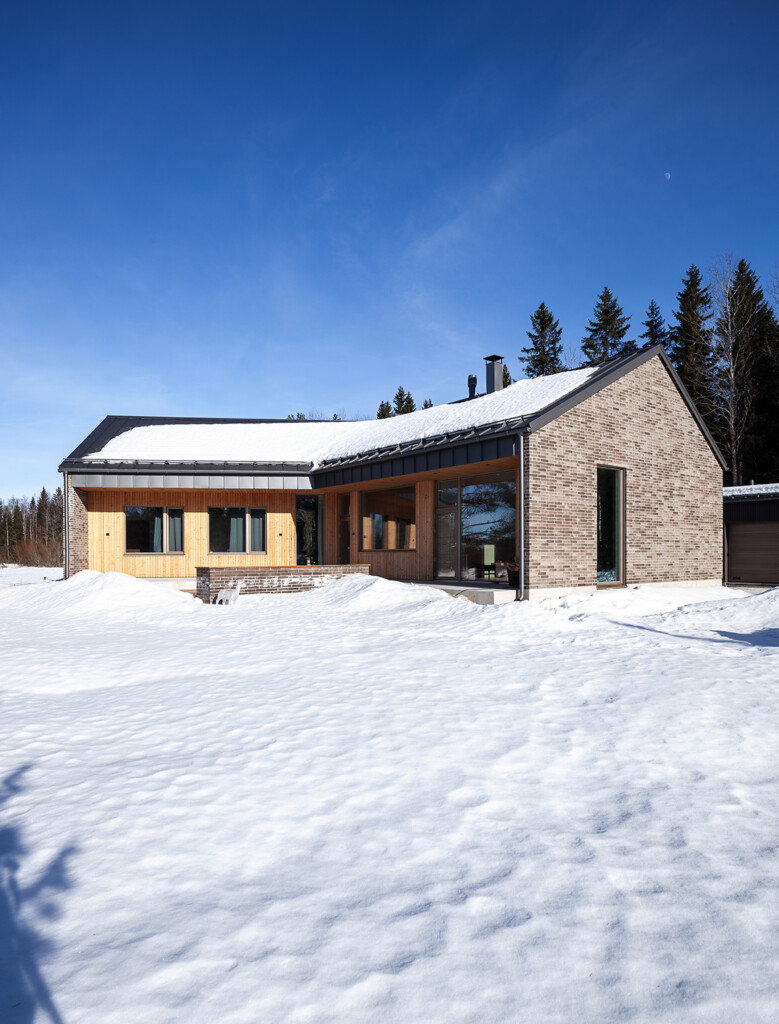
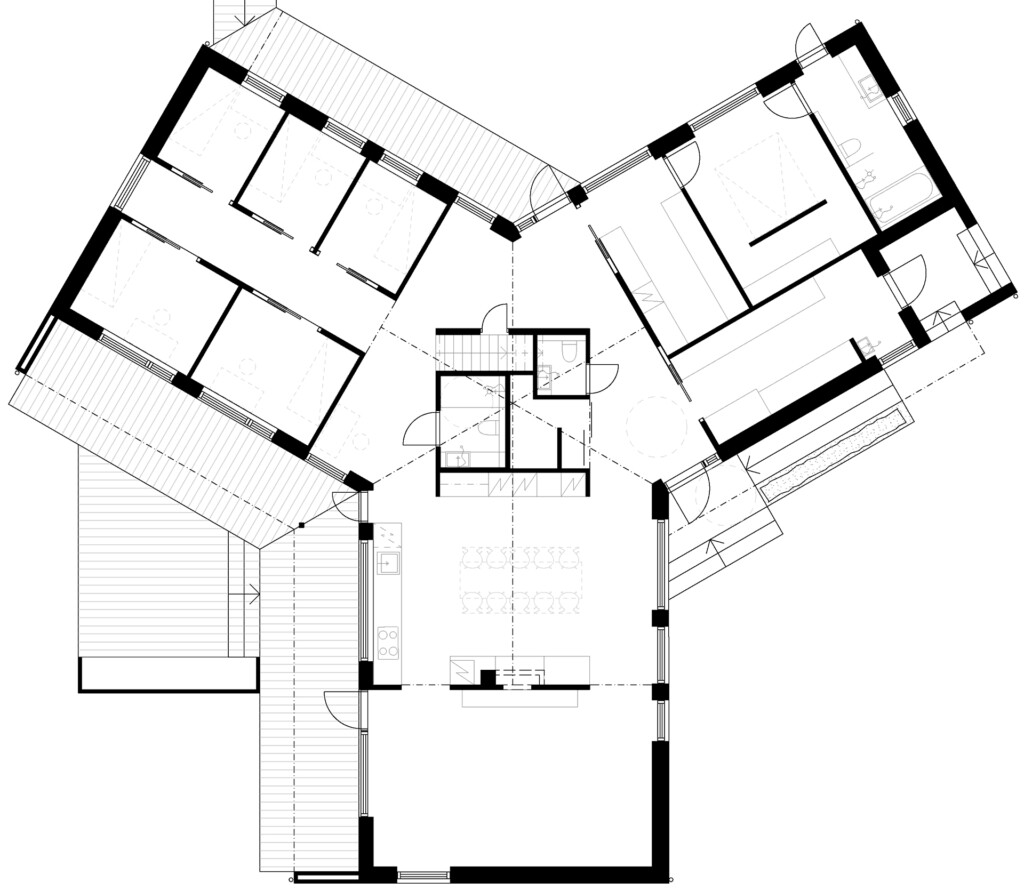
Starting point
The future residents had clear functional goals for their house. The kitchen was to be the heart of the home and centrally located. The living room, on the other hand, was desired to be peaceful without any through traffic to other rooms. The children’s rooms were to be arranged in their own wing, and the adults were to have their own. Additionally, the house was to feature an experiential loft.
The architect was asked to imagine a house with little nooks for a large family and guests to relax in.
Location
The excellent plot offered the possibility of very private yard spaces while also providing long views over the fields. The plot borders a forest to the east, a road to the south, and a meadow-like butterfly field to the west and north.
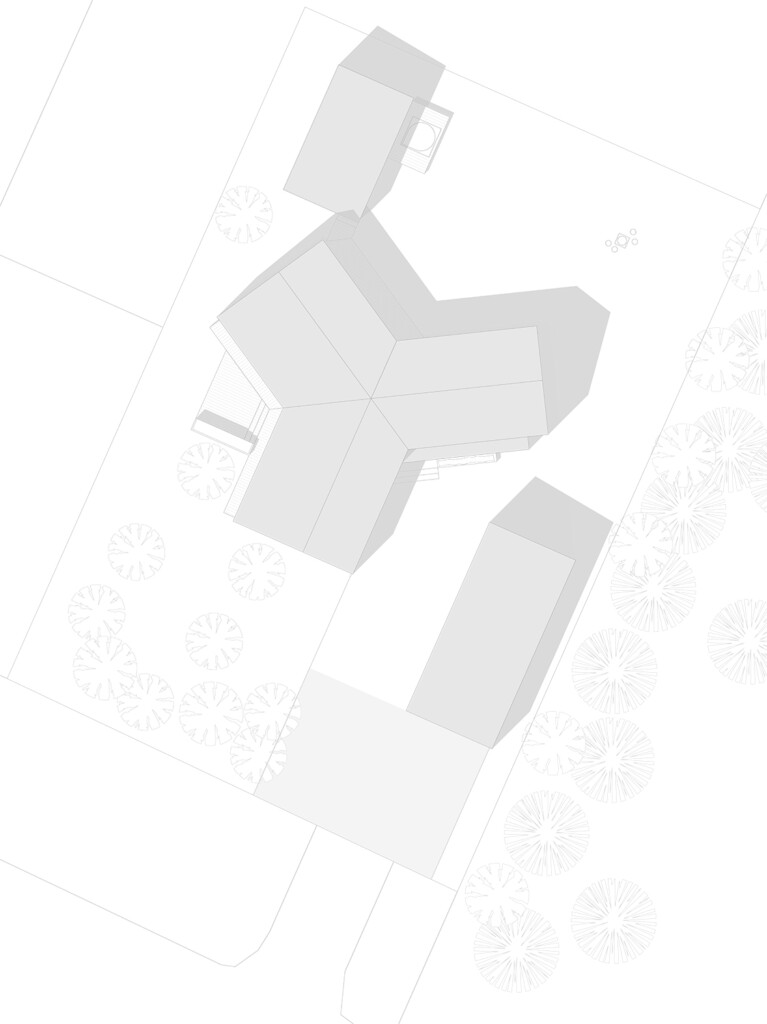
Solution
From the beginning of the design phase, the idea of several differently characterised yards was included, and ultimately a three-yard solution was chosen. The entrance yard accommodates parking for bicycles and cars. The kitchen and living room open onto a sunny west yard with long views over the butterfly field. Behind the house, there is a sauna yard bordered by a separate garden sauna, completely hidden from view.
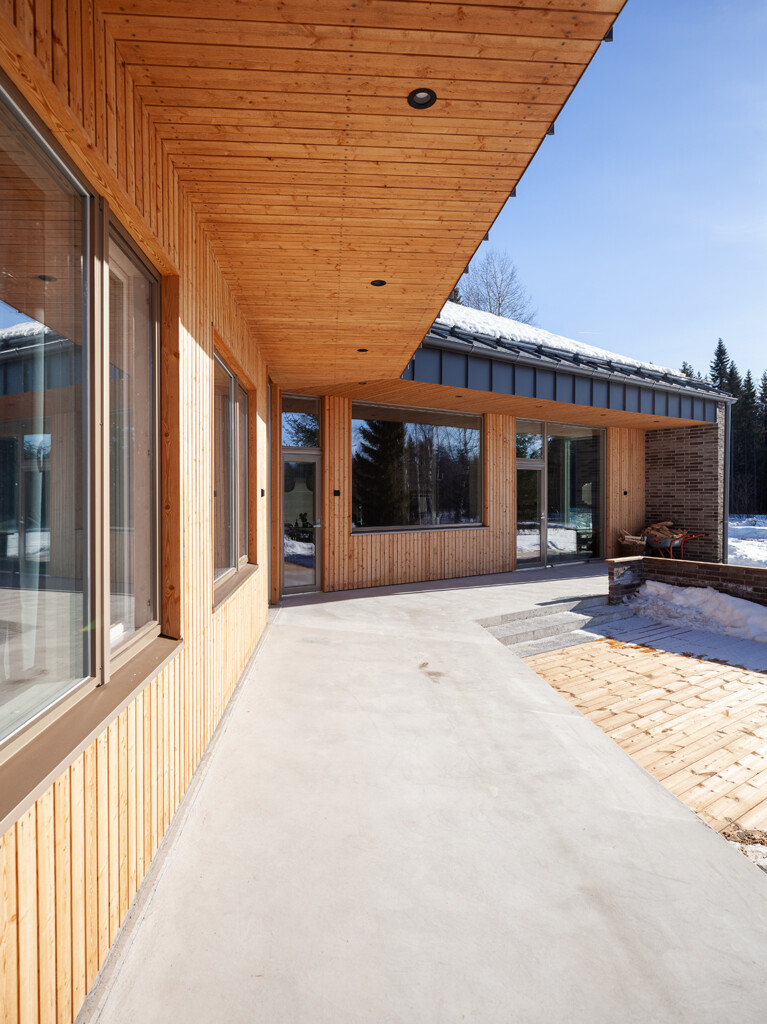
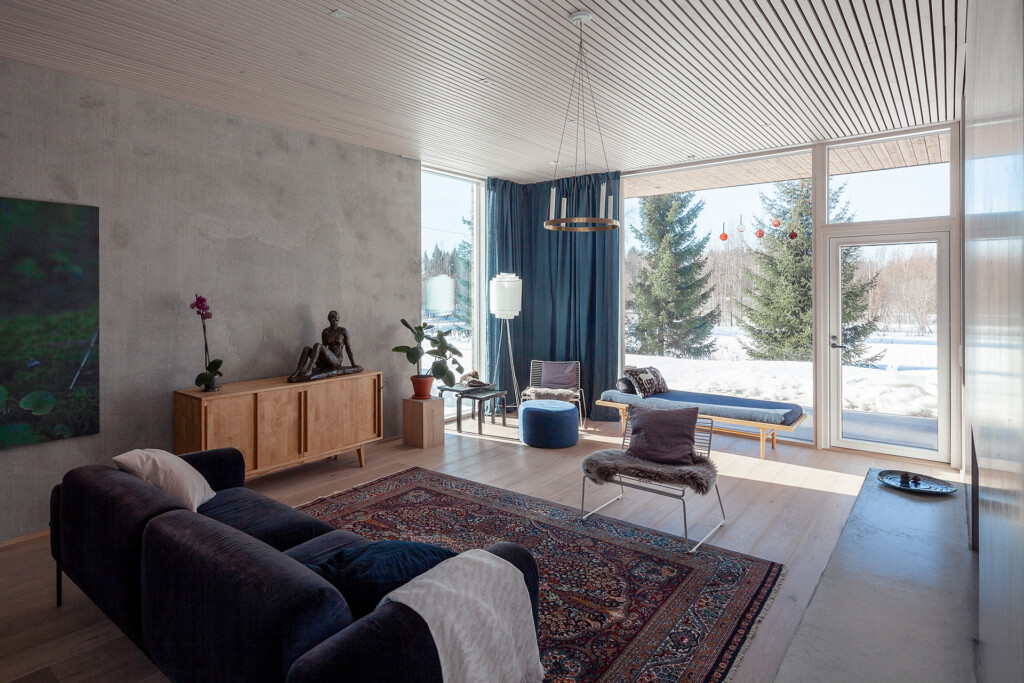
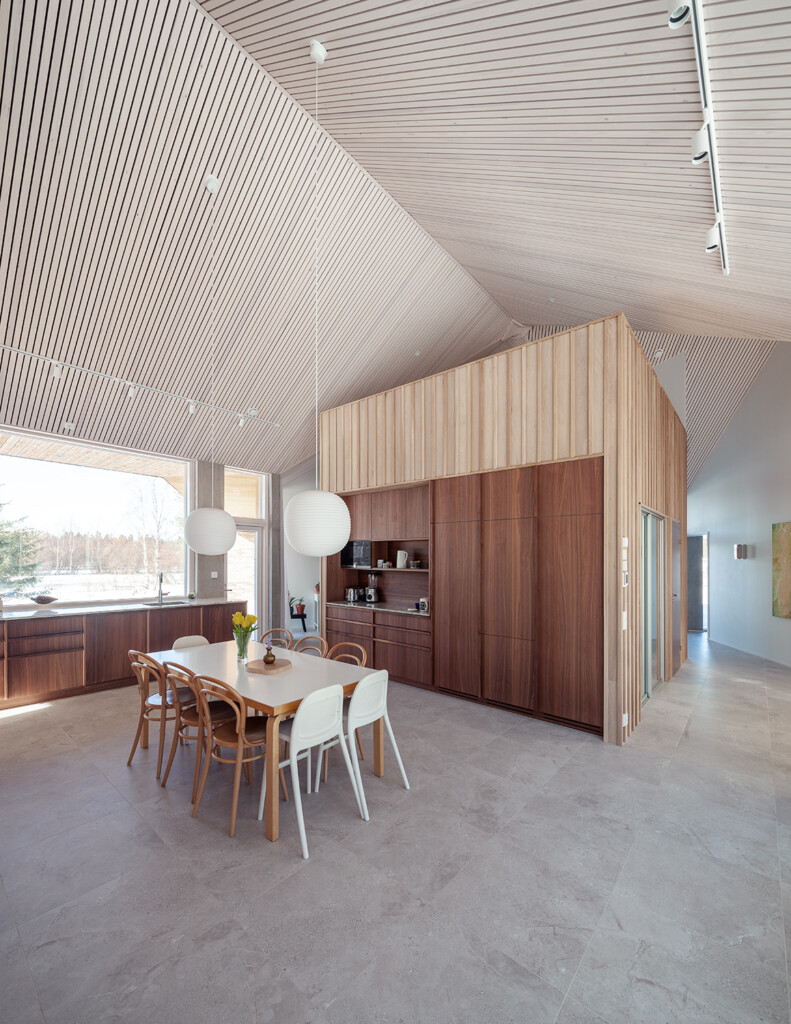
Inside the house, the ceiling is high at the junction of the wings, and the desired loft was placed under the roofline above a walk-around utility block.
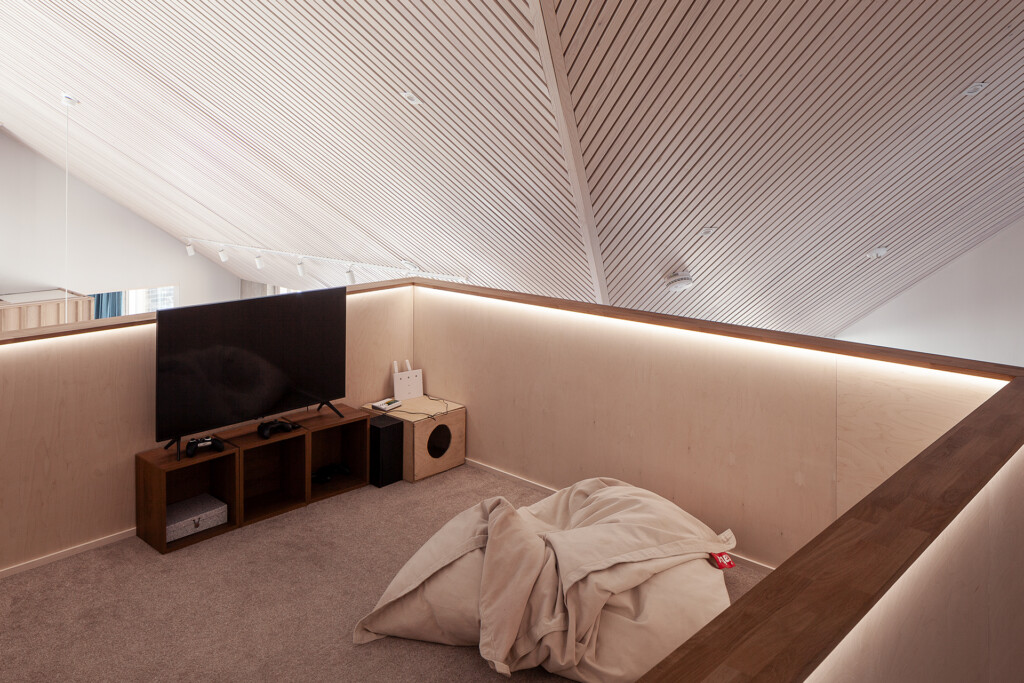
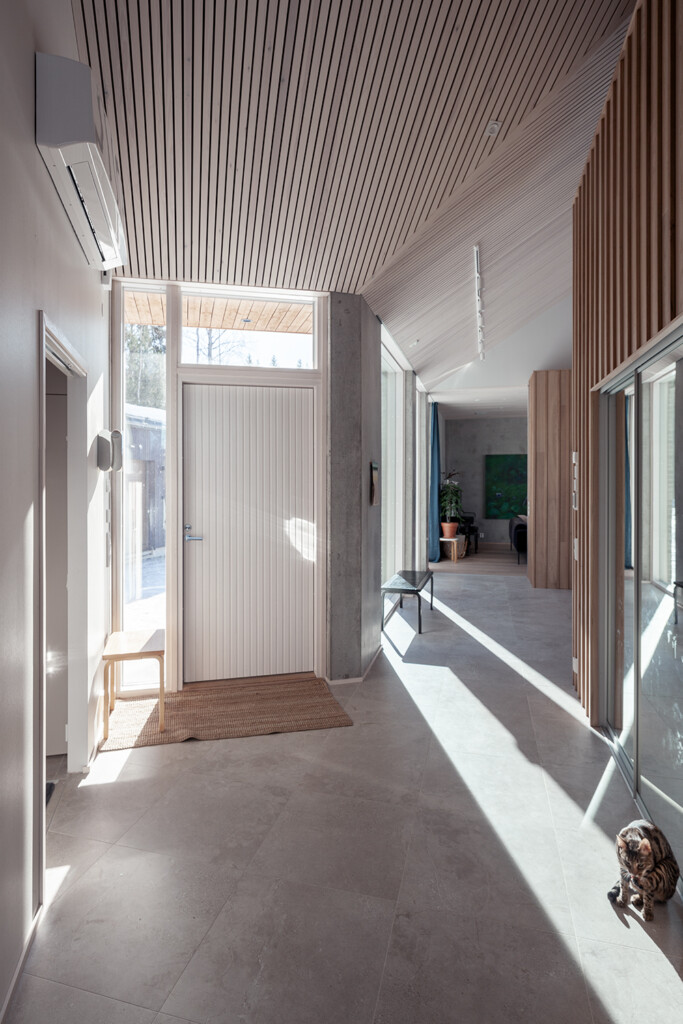
One branch is designated for the living room and kitchen, another for the children, and the third for the adults’ spaces and utility area.
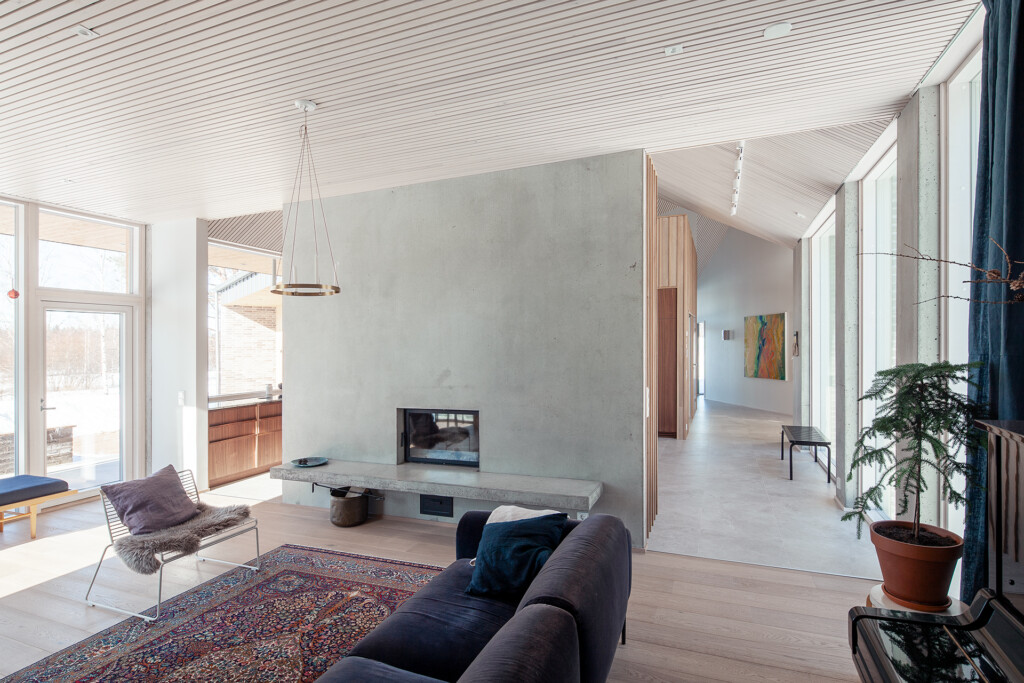
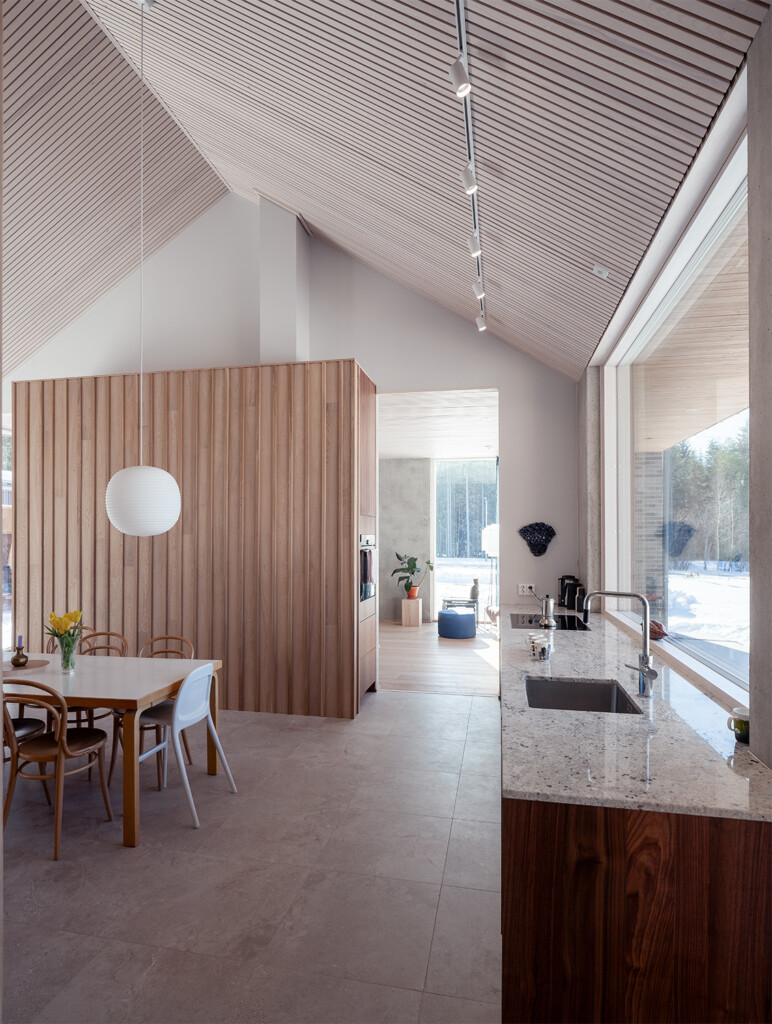
photos Ville-Pekka Ikola
