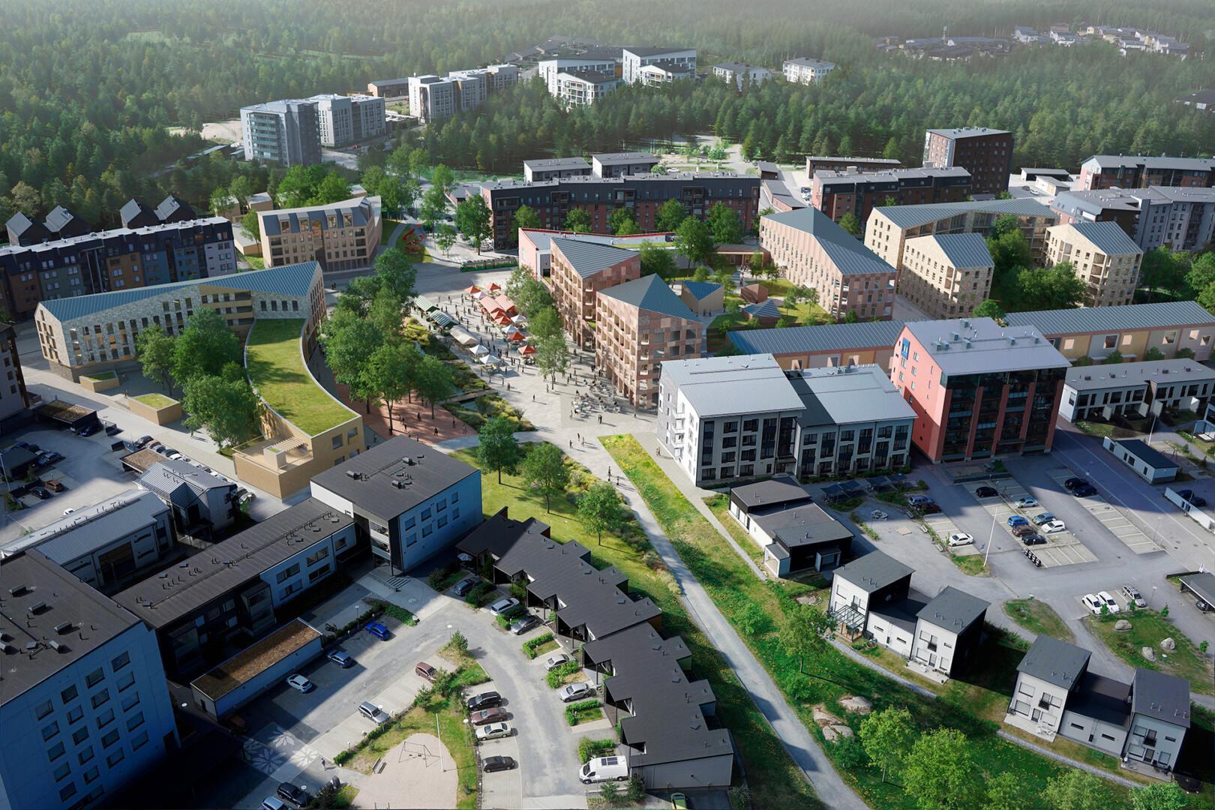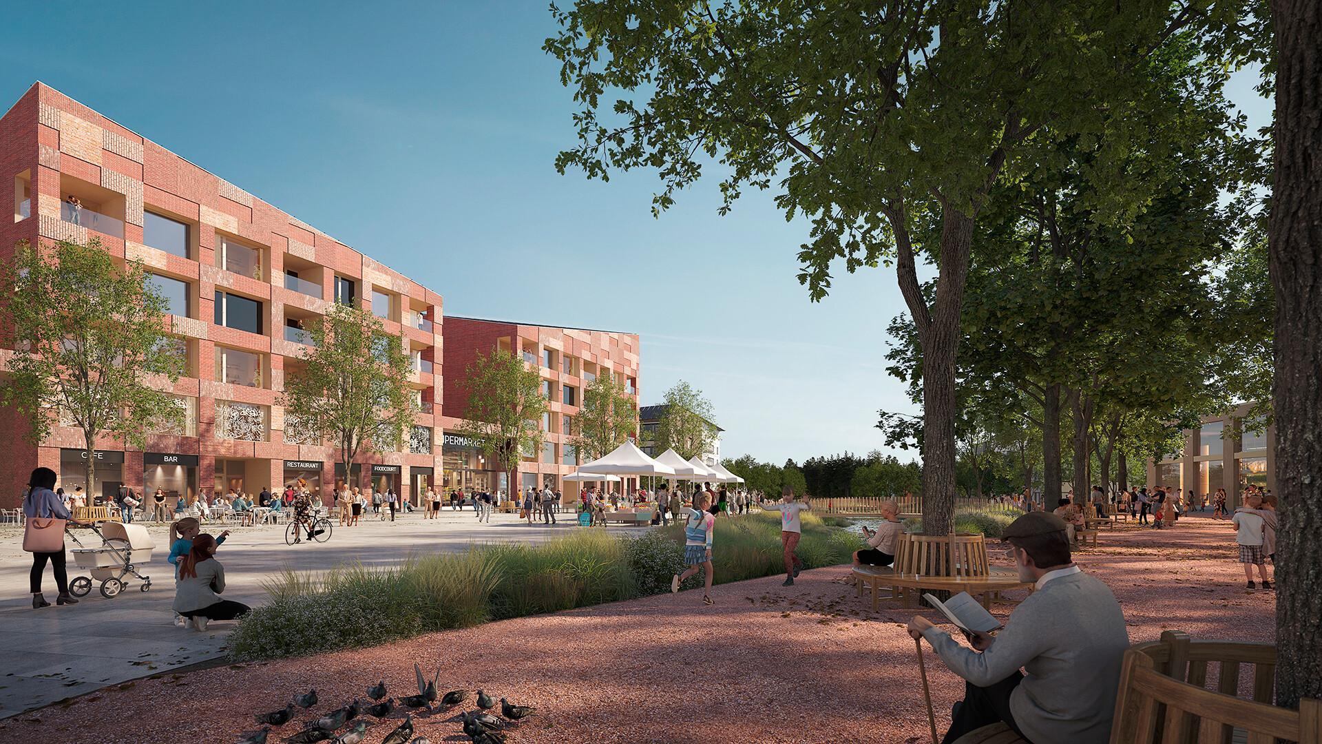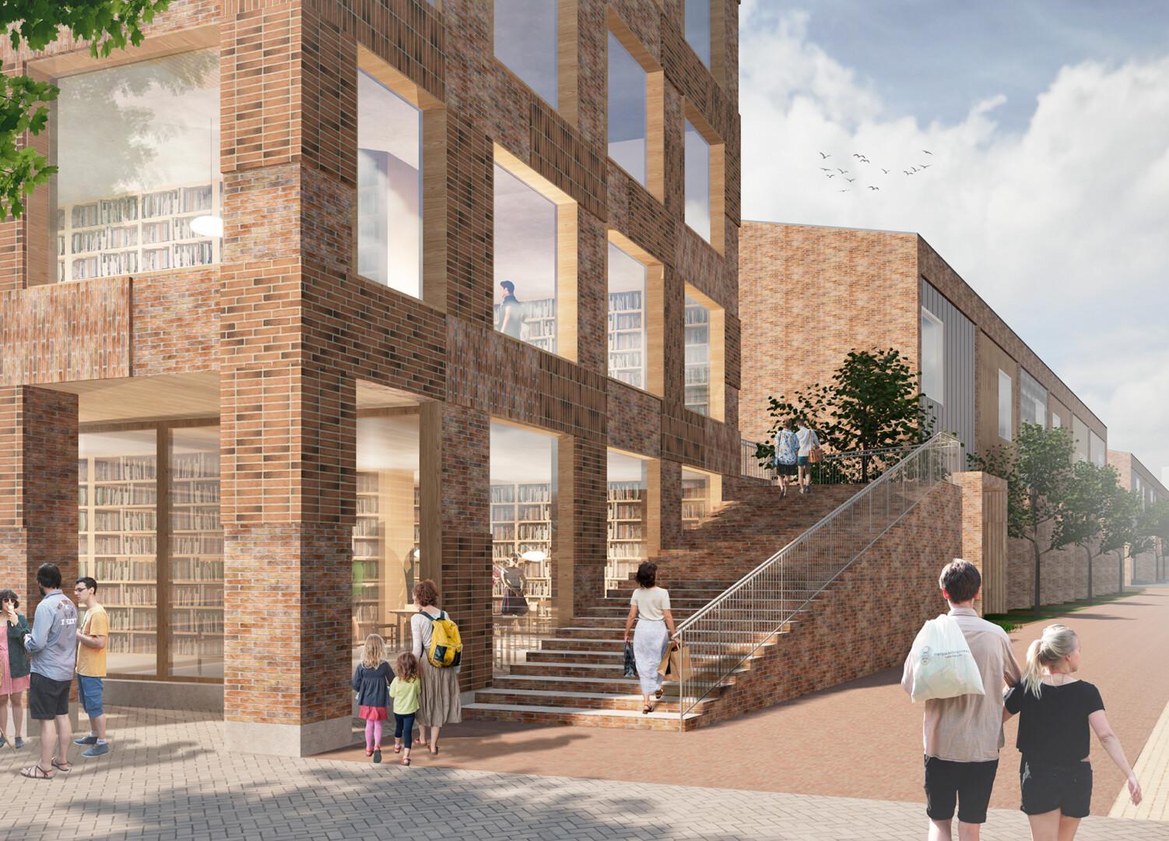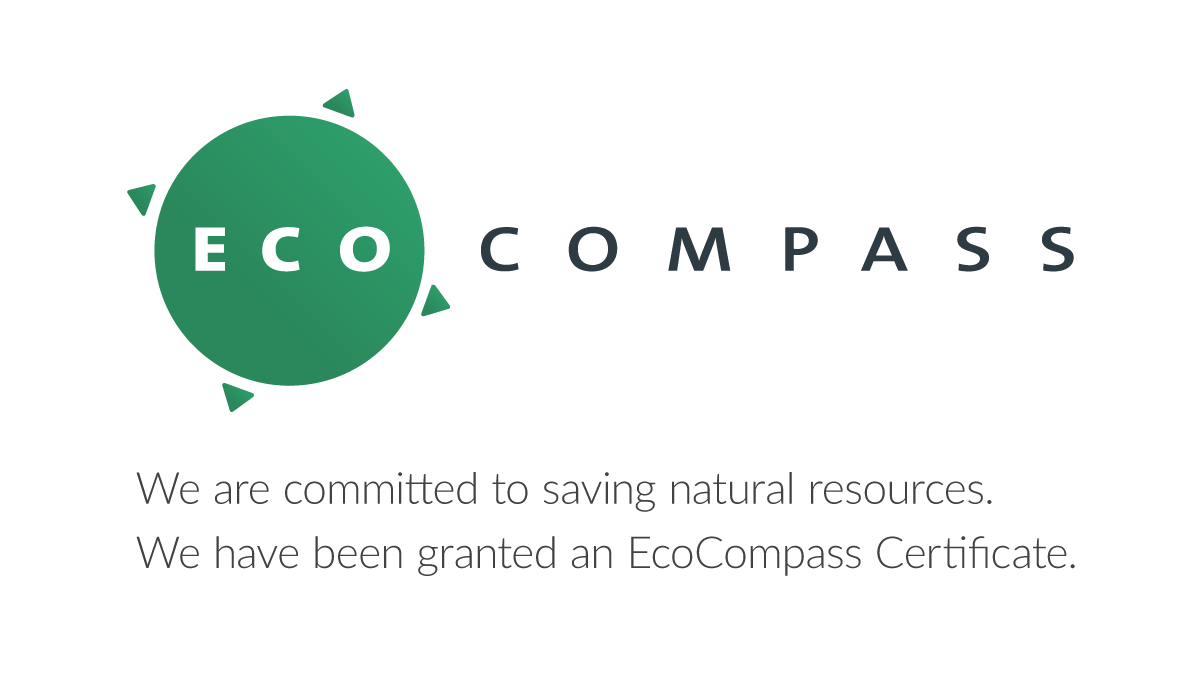Vuores Central Blocks, Tampere, 1st prize
- Competition win, public architectural competition for the central blocks of Vuores, Tampere
- 2025
- Concept name ”Vihreä vuo” (Green flow)
- Scope ca. 3,2 ha, floor area 26 600 m2
- Location Vuores, Tampere
- Competition organizer City of Tampere, SAFA
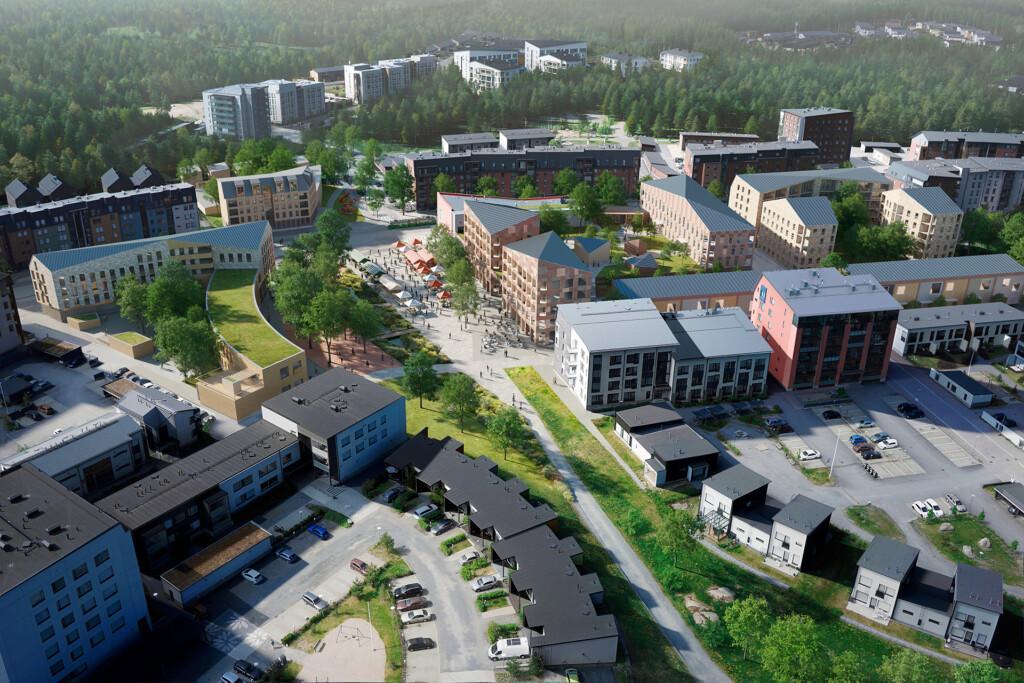
Starting point
The aim of the competition was to create a visually, functionally, and architecturally distinctive central block complex for the Vuores district, still missing from the area.
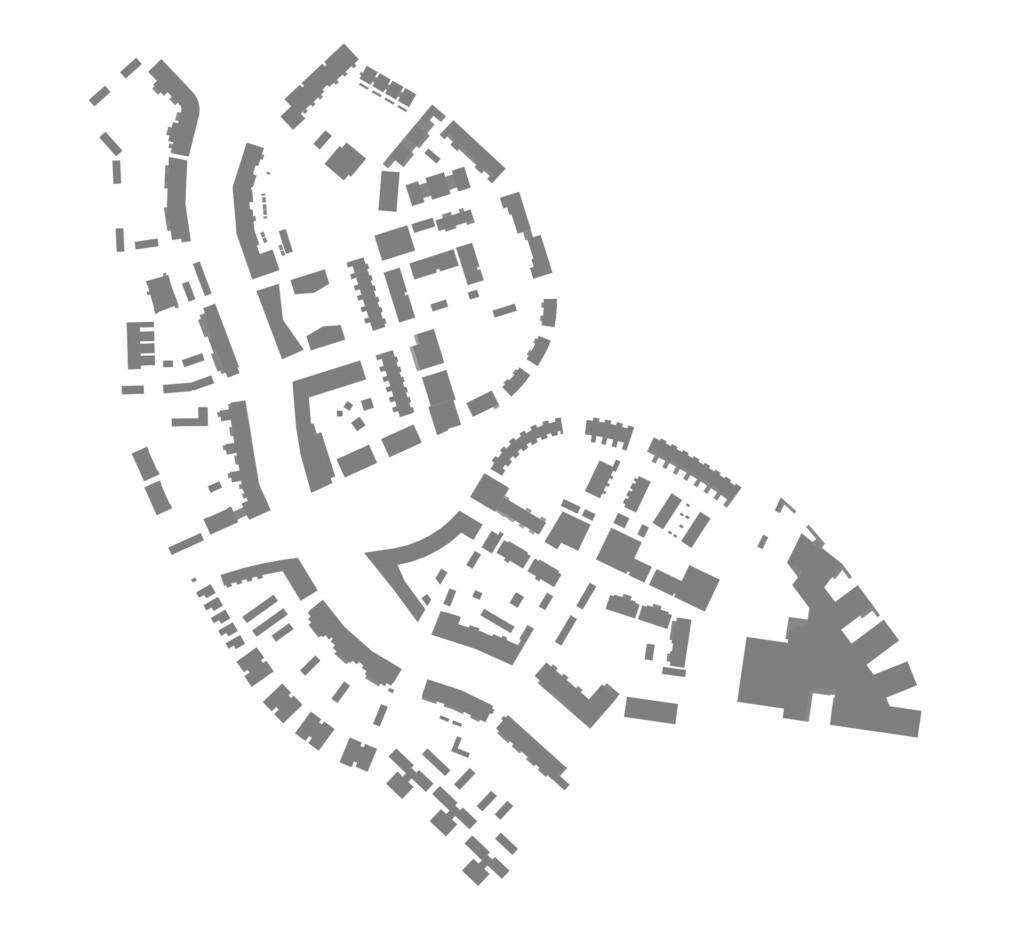
Location
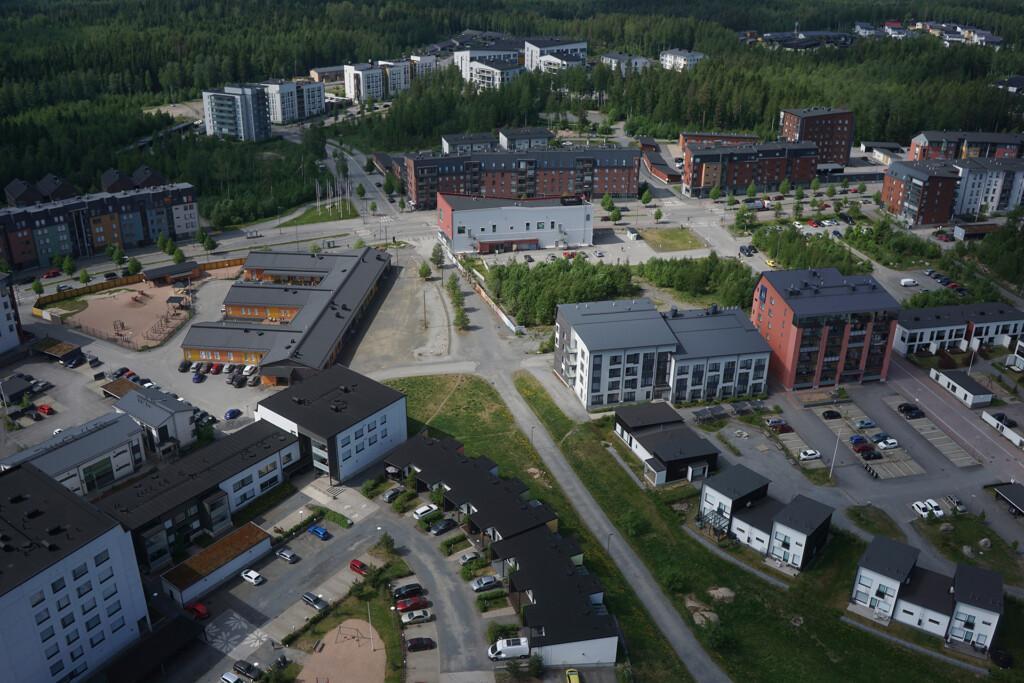
The area is located in Vuores, one of the youngest districts in Tampere. Apart from the central blocks, Vuores is already a largely developed residential area, having had high goals for climate friendliness, sustainability, and carbon footprint in its planning and construction.
Solution
The plan is based on a comprehensive approach to sustainable design. The goal is to create an eco-social system that interacts between humans and nature, permeating the urban structure.
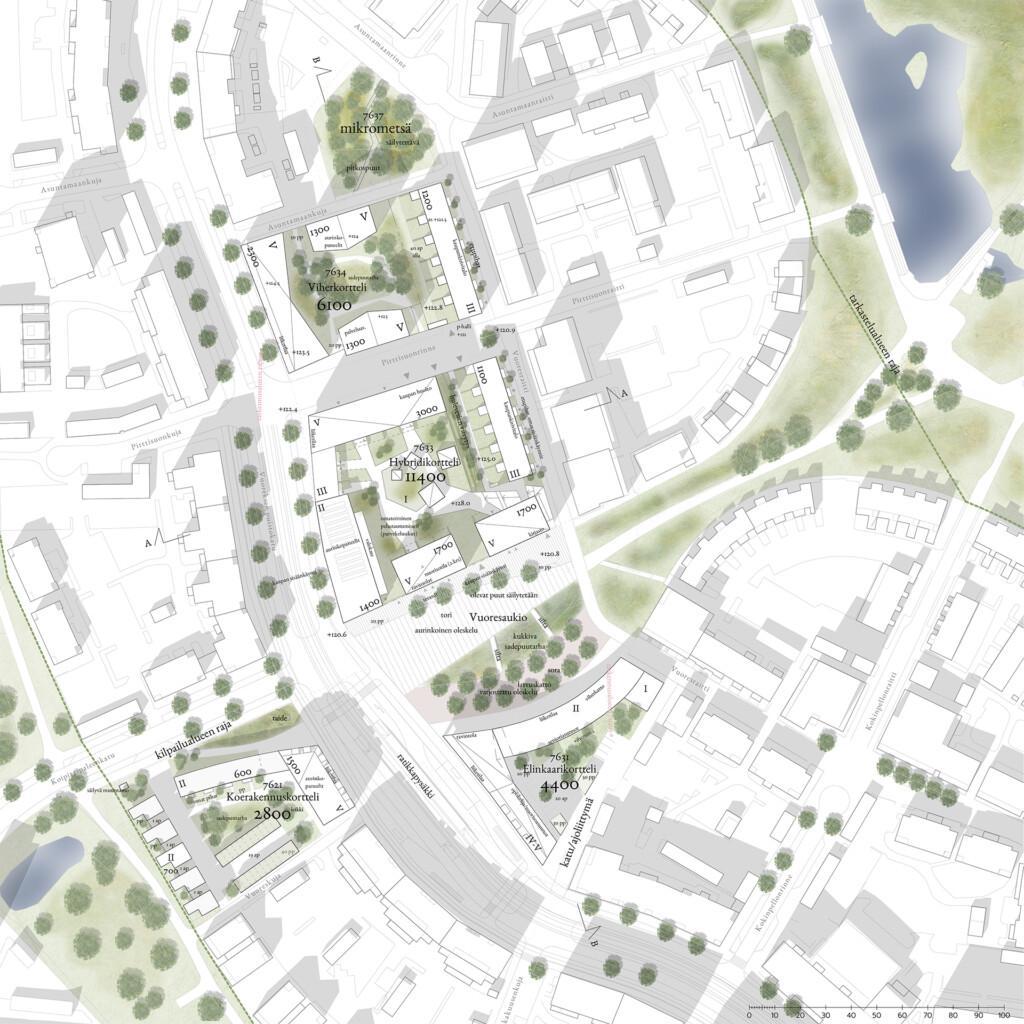
Feasibility was also considered: the aim is for the Vuores centre to finally be built as a cohesive whole, which requires meeting the current space needs of commerce and services.

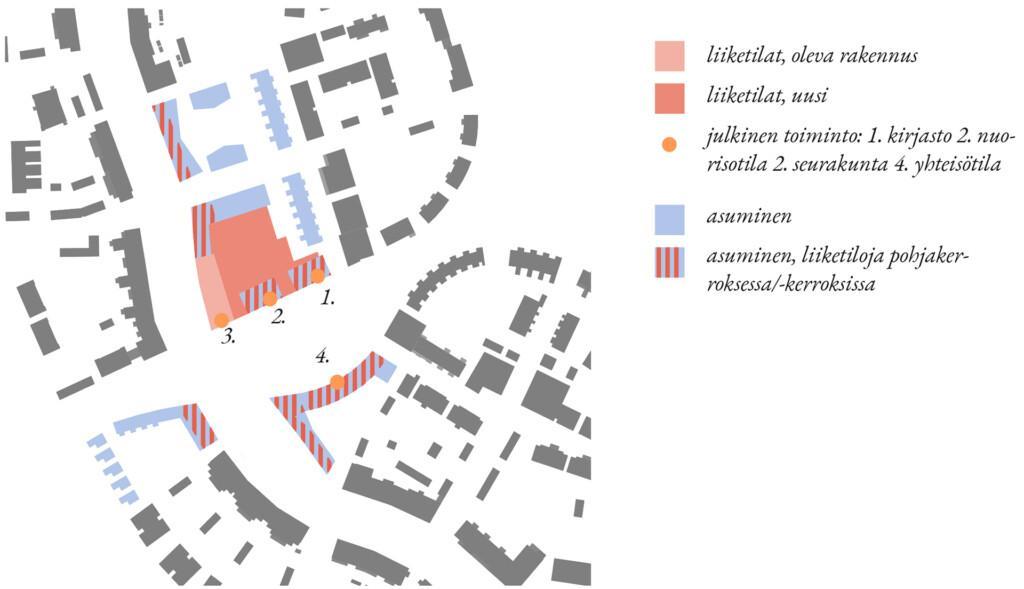
The new Vuoresaukio square is the social heart of Vuores. The square offers sunny and shaded lounging areas, free and commercial seating spots, various attractions and activities, and space for events. The square will be enriched with numerous trees and flowering plants, increasing residents’ interaction with nature and urban greenery.
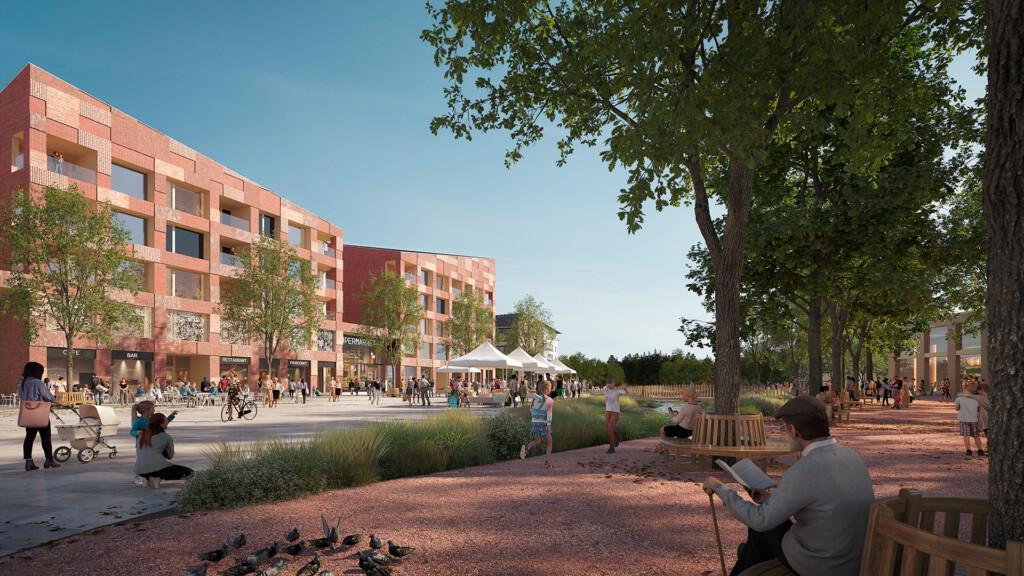
The design of the square and blocks takes the flow of the routes into account. The design of the square with a curved block complements the series of organic block shapes in Vuoreskeskus area and links the green areas on the west and east sides.
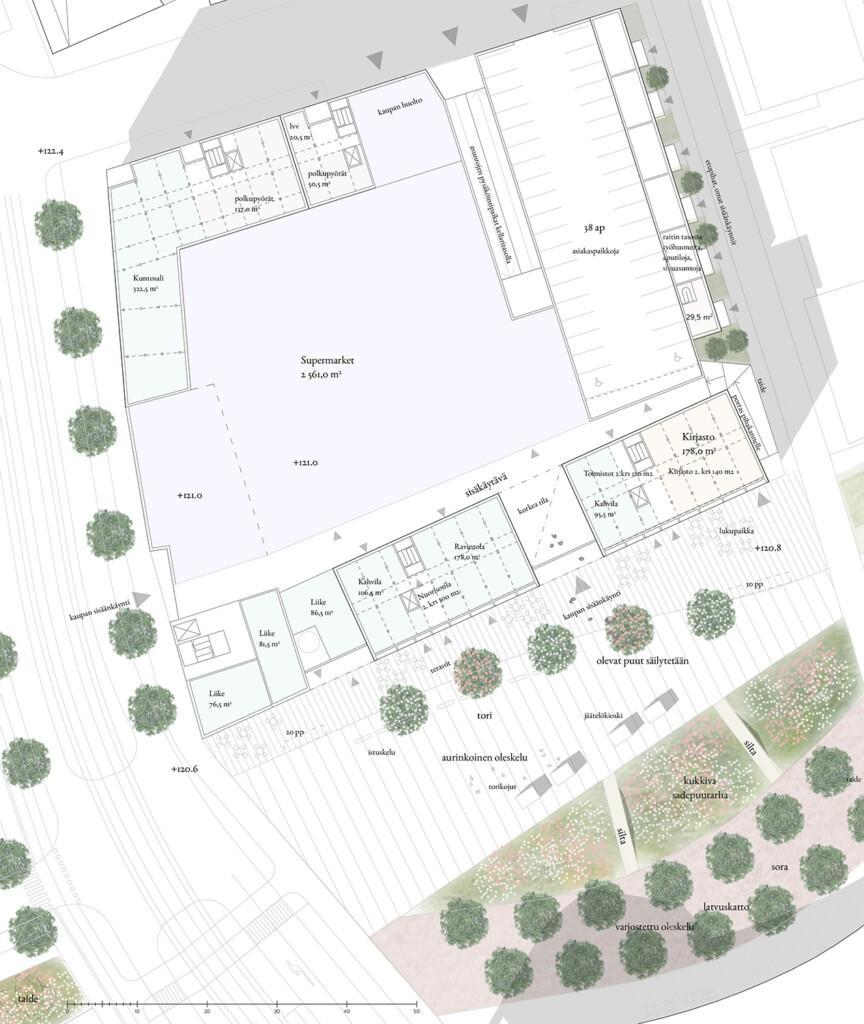
The new central blocks of Vuores are strongly connected to the blue-green network, with the square acting as a green link.

Stormwater is managed in the blocks by infiltration, retention, and using plant-based biofiltration. One plot within the block area will remain undeveloped and serve as a microforest as it is.
Future heat is considered with abundant canopy cover, green-covered ground, and green roofs in the blocks. All apartments have balconies, and almost all apartments are cross-ventilated.
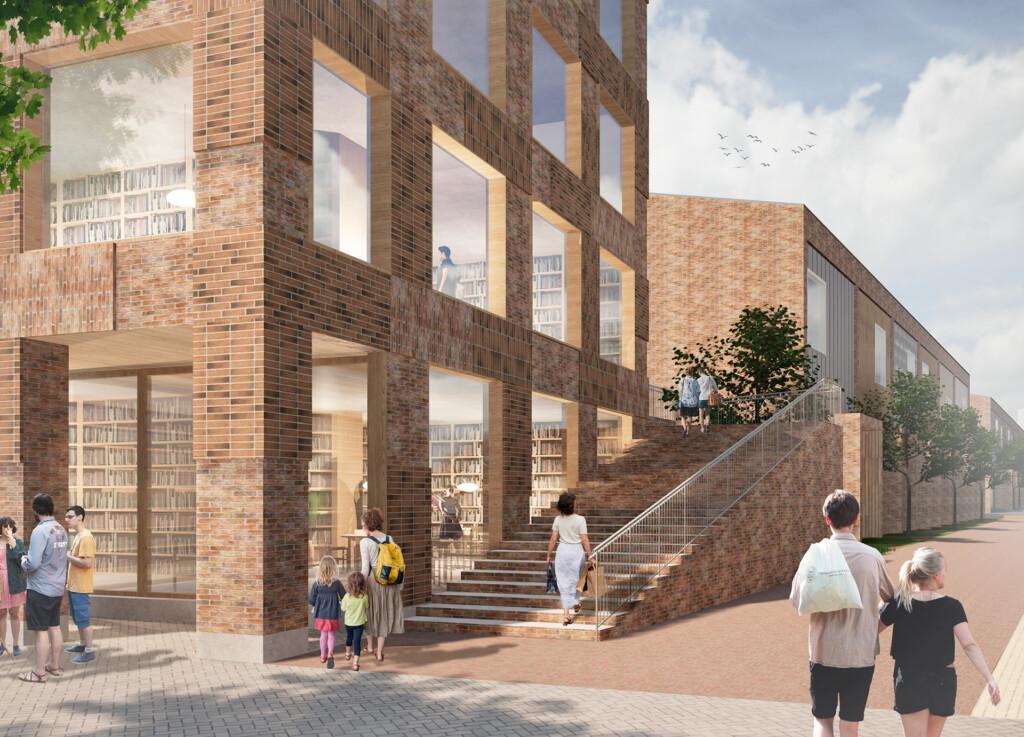
The buildings in the blocks focus on resource wisdom and circular economy; the residential and commercial buildings in the hybrid block are constructed with a flexible column-slab structure, and recycled brick elements are used in the facades

The small scale of the urban townhouses allows for innovative recycling material experiments in the facades. The frames of the apartment buildings in the green block are assembled from recycled concrete elements, and in the experimental block, the building envelopes could, for example, be made of straw bale structures.
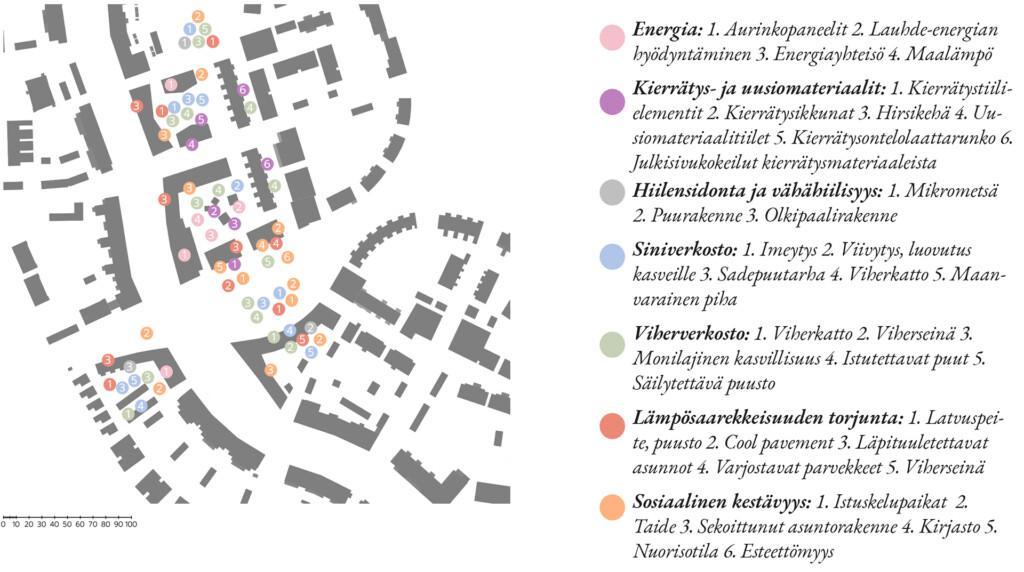
An energy community will be formed in the hybrid block, within which the best ecological and economic solutions for energy production and consumption will be found.
All blocks mix different housing tenures, apartment types, and age groups, avoiding segregation and lowering the threshold for social participation.
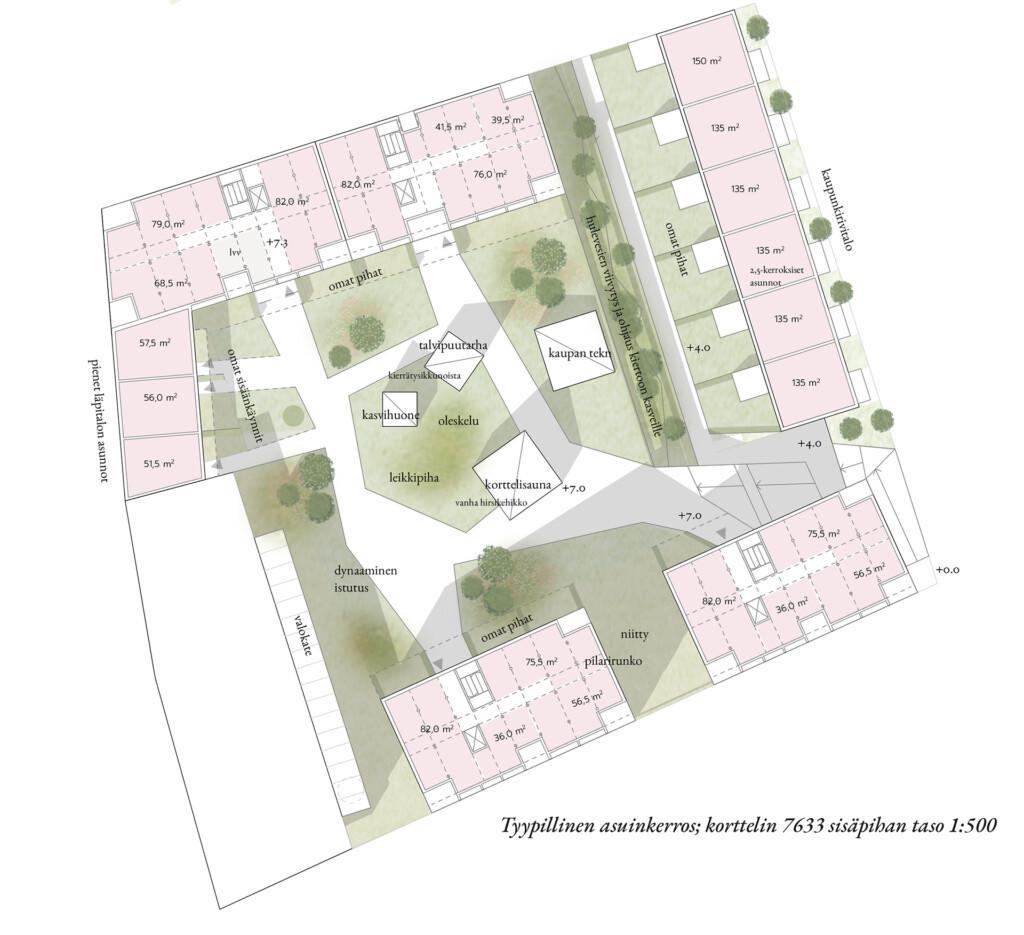
visualisations Janoušek & Havlíček visualizations
