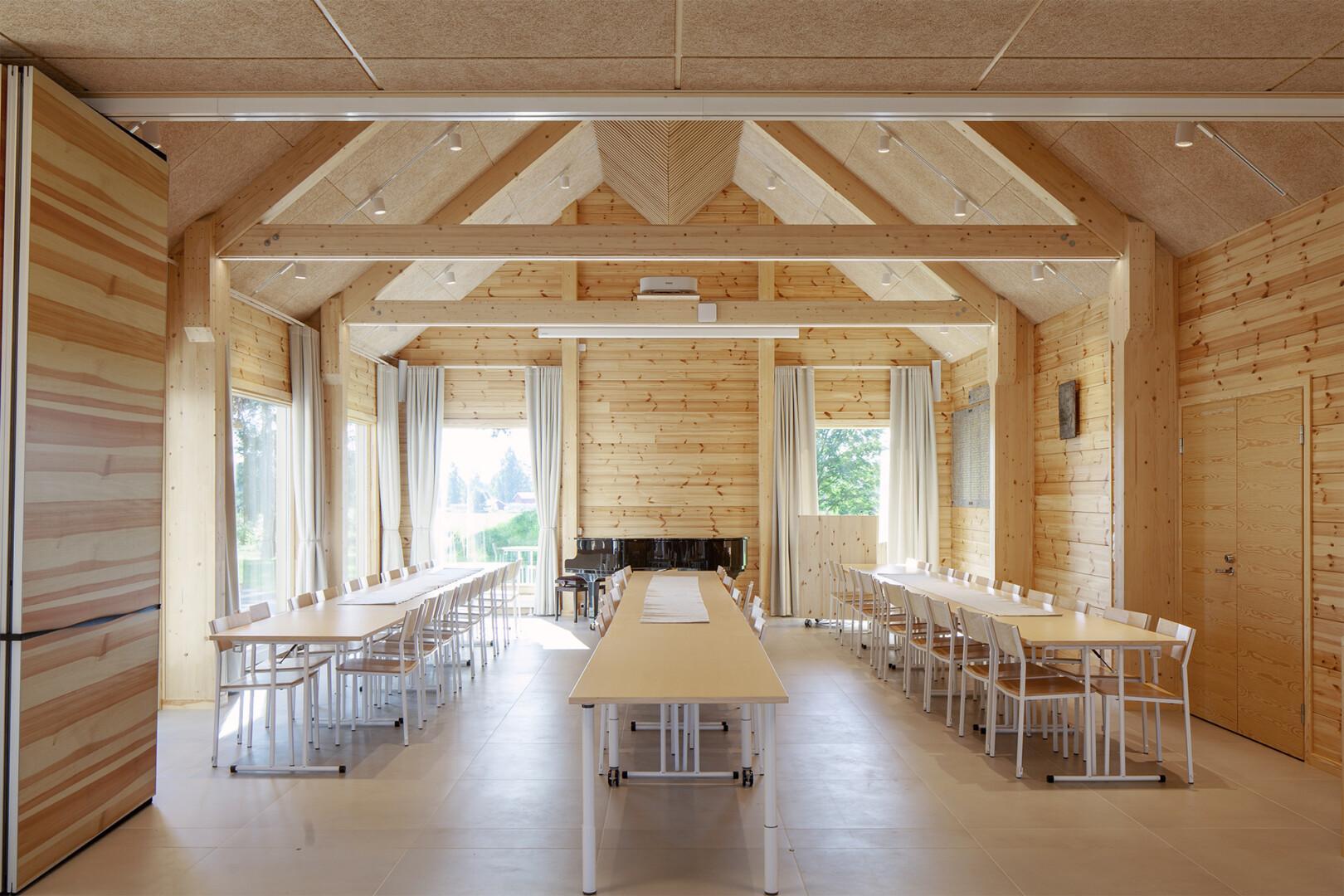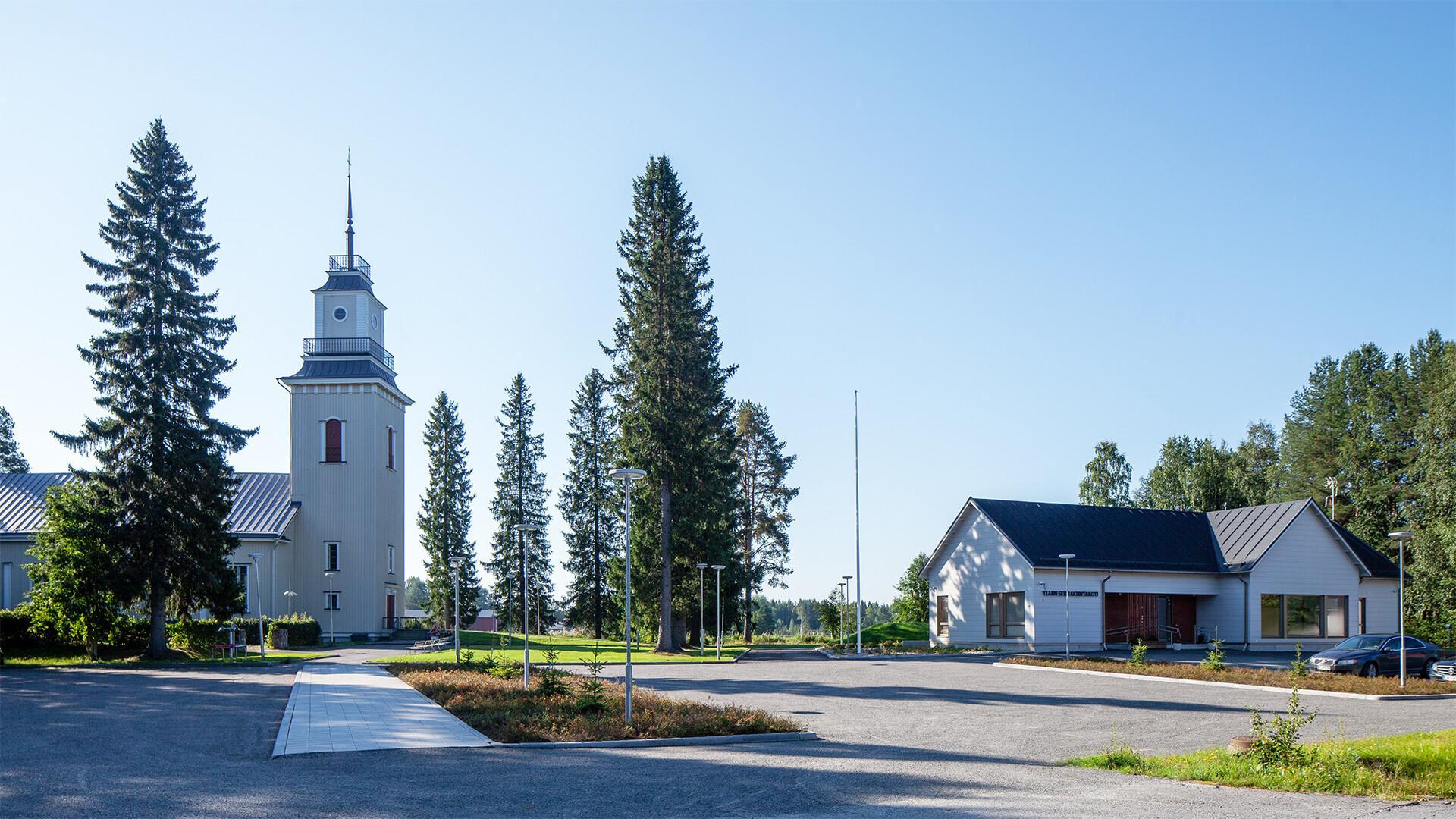Yli-Ii Parish Home
- New building, from project planning to implementation planning and a study of the characteristics of the old parish home
- 2018-2024
- Scope ca. 300 gross m2
- Location Yli-Ii
- Client Oulu Evangelical Lutheran congregations
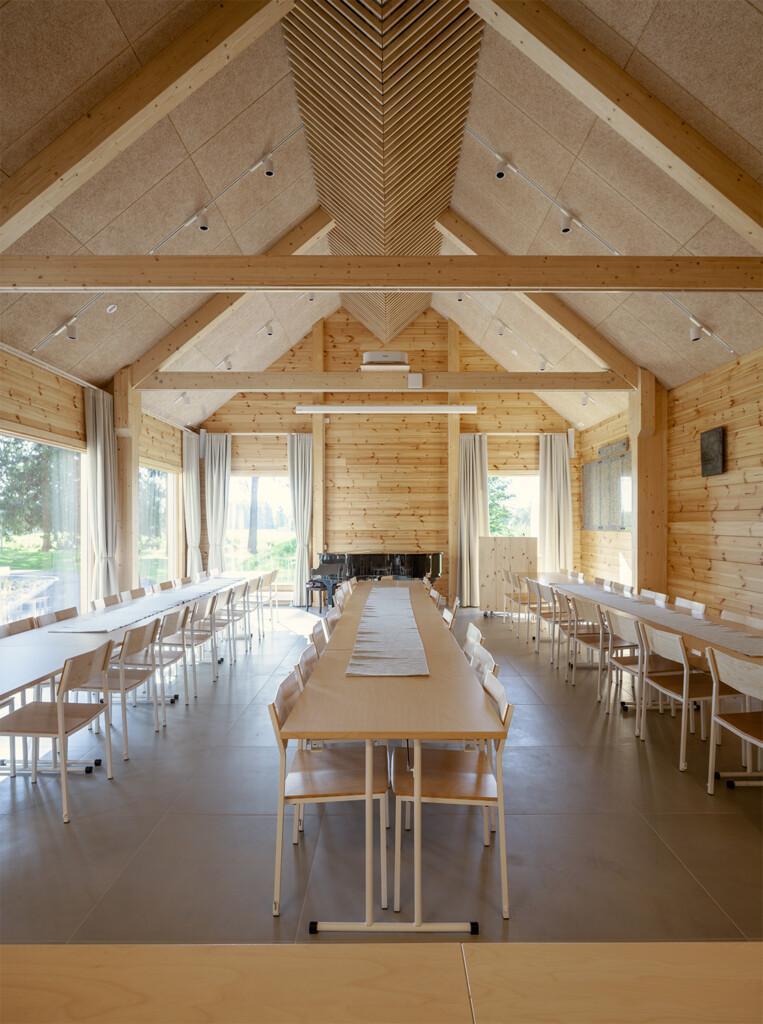
Starting point
The old parish home, completed in the 1970s, suffered from indoor air problems and the construction of a new one was therefore necessary. The old parish facilities were considered functionally successful, but the scenic potential of the location had not been utilised.
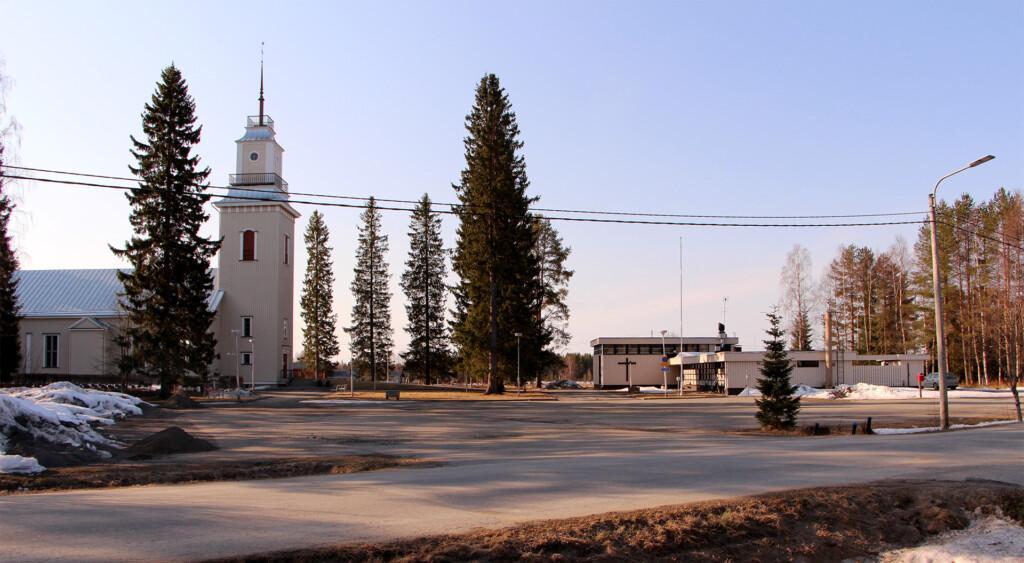
Location
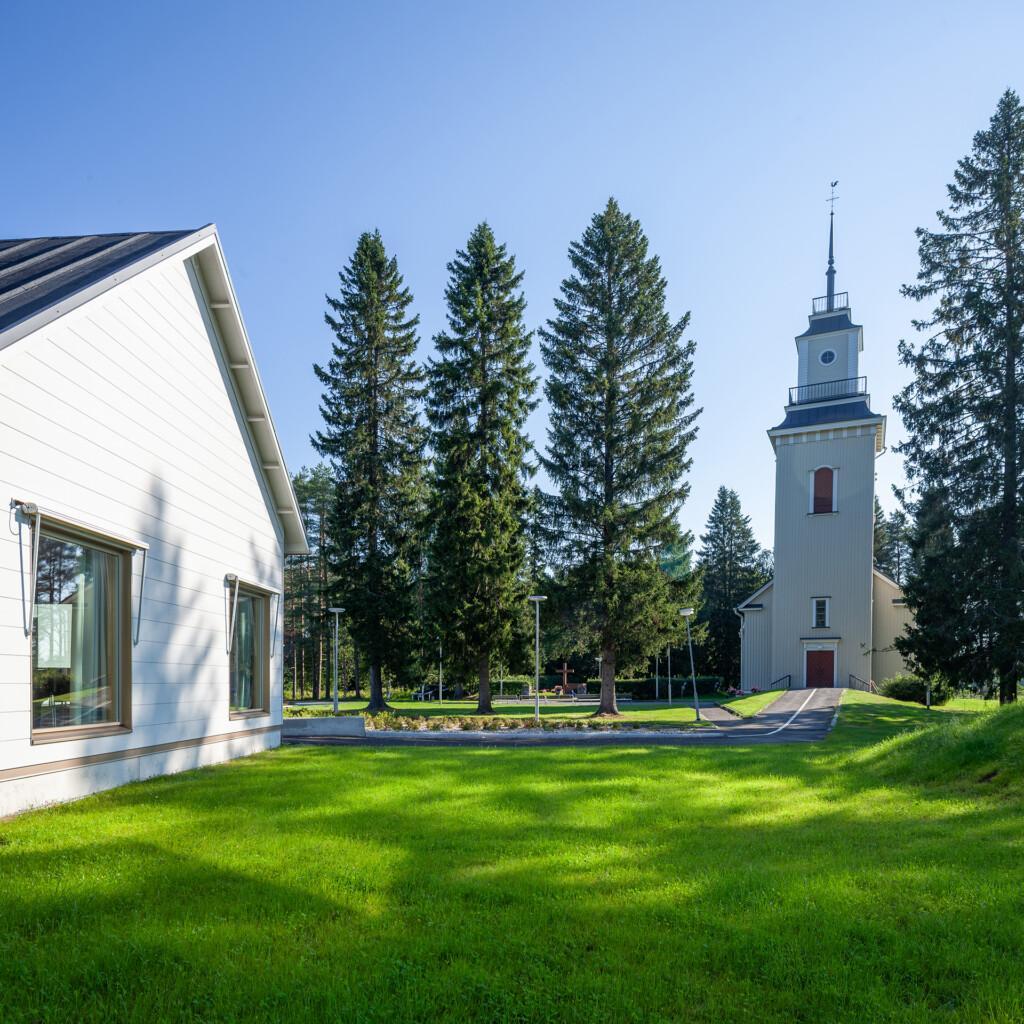
The new parish home was planned approximately on the place of the old one. It is located in the same churchyard as the listed church from 1932 and the war cemetery. The site offers beautiful views of the field, the church and the heroes cemetery.
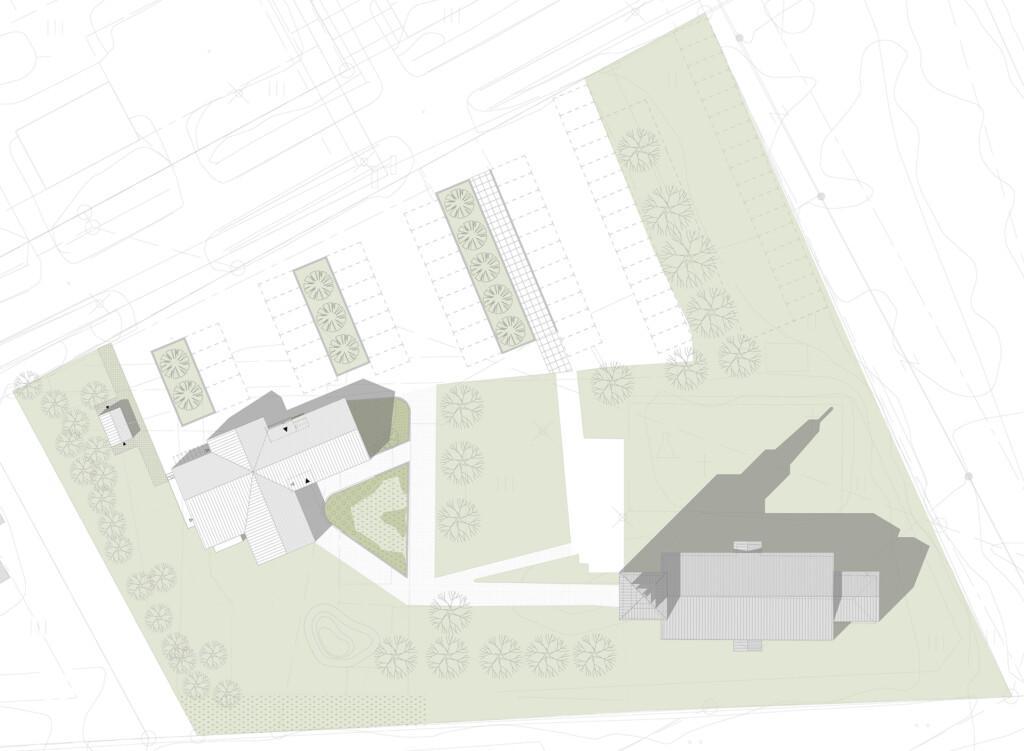
Solution
For the new parish home, functional influences were sought from the proven layout, but the solution is completely different in terms of aesthetics and construction technology.
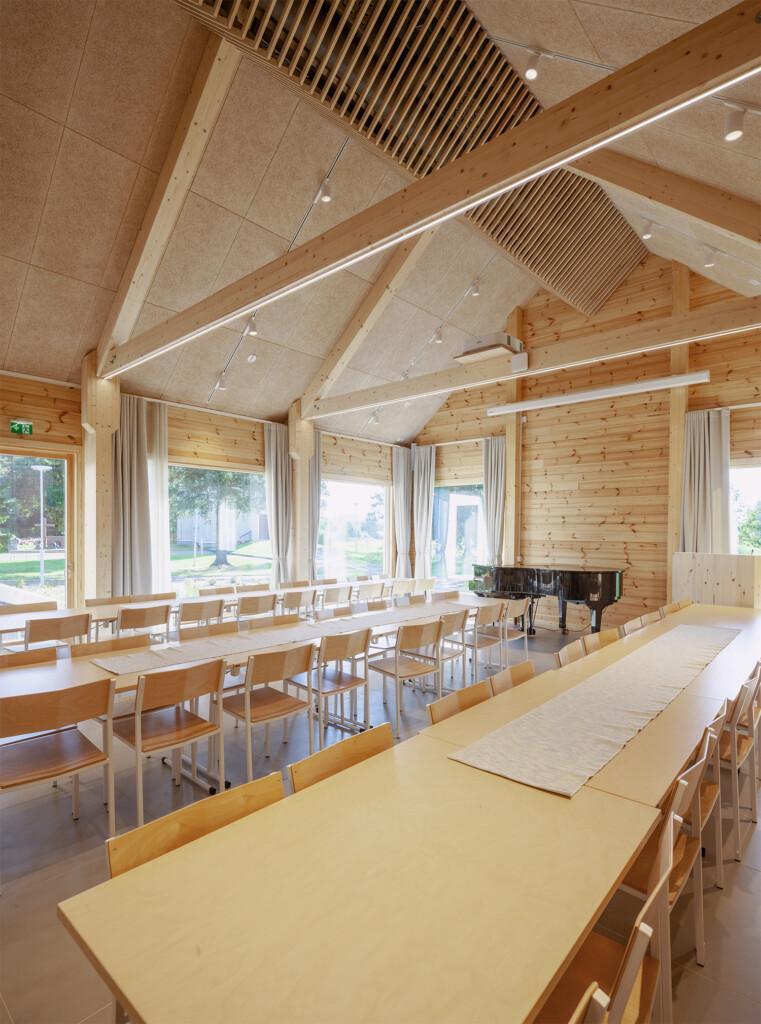
The new parish home is built from unsettling logs and offers beautiful views of the surroundings.
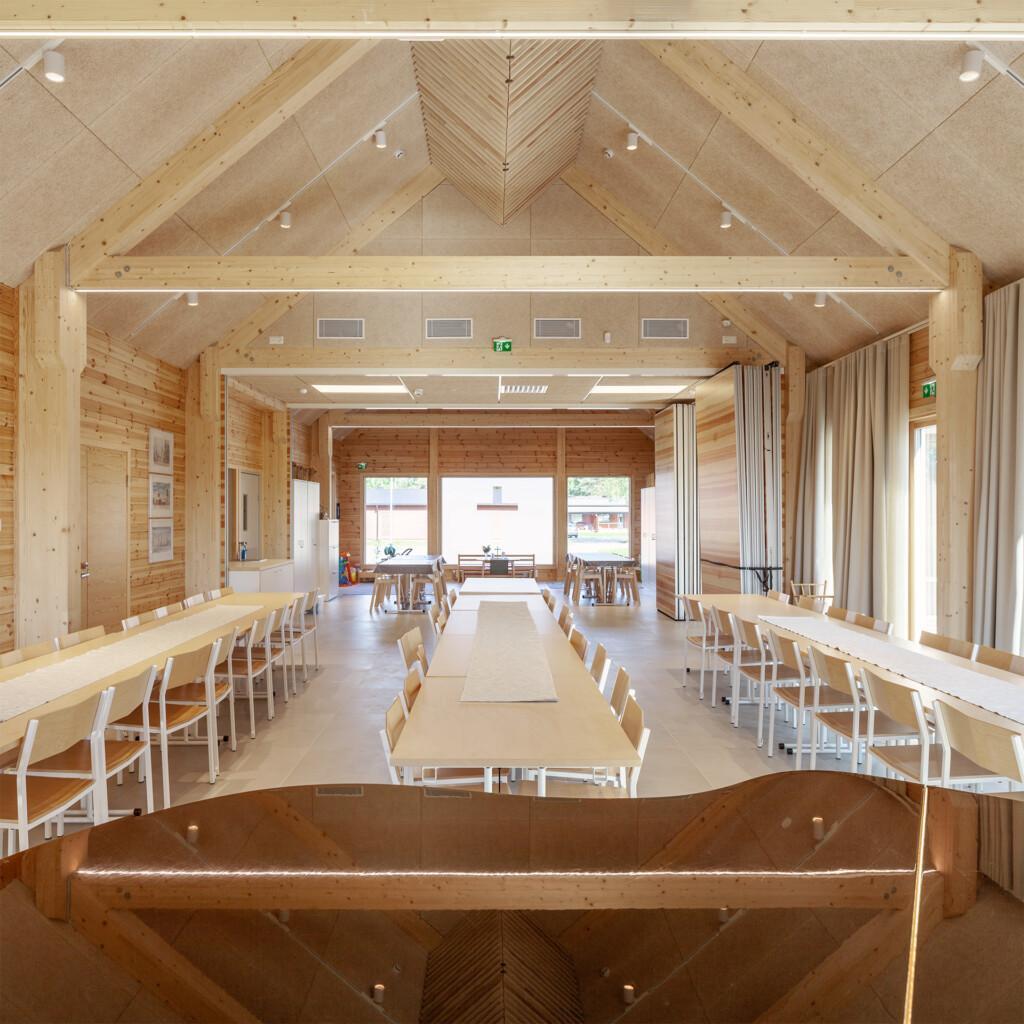
The parish home serves as the parish’s multi-purpose building as a venue for clubs, meals and family gatherings. Movable walls make it possible to divide the hall space as needed.
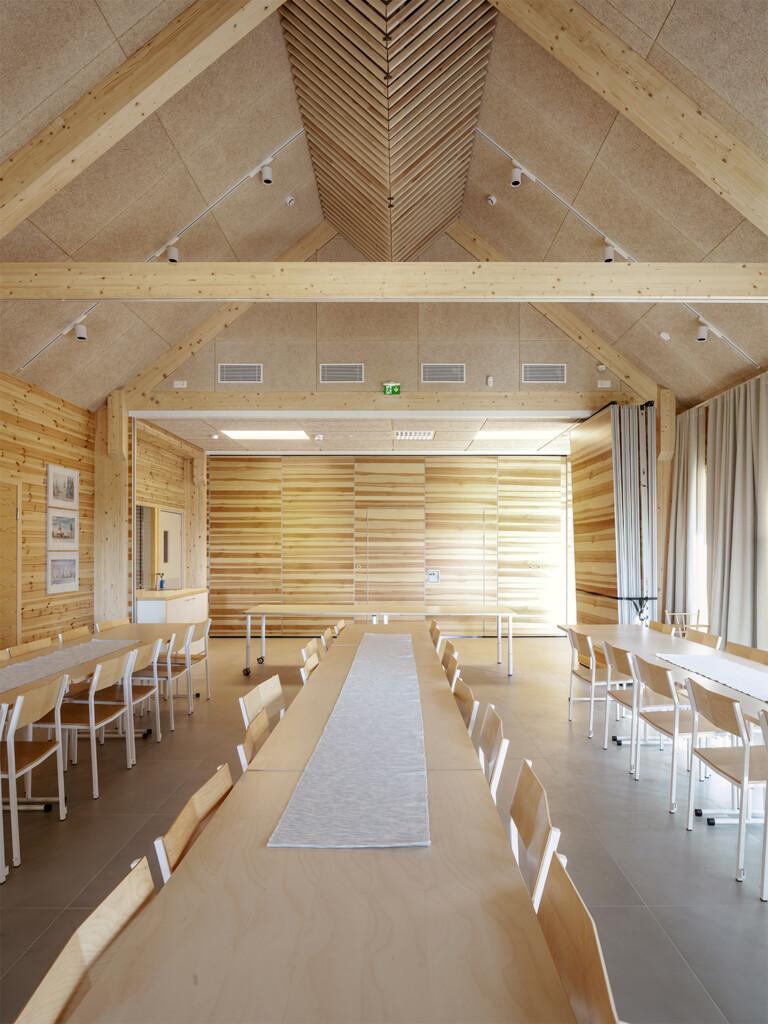
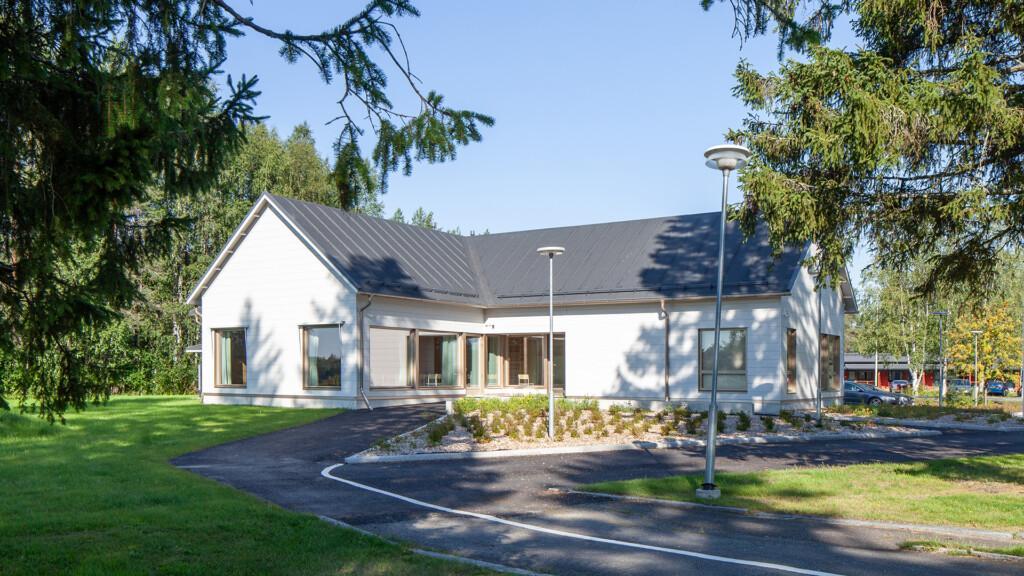
photos Ville-Pekka Ikola
